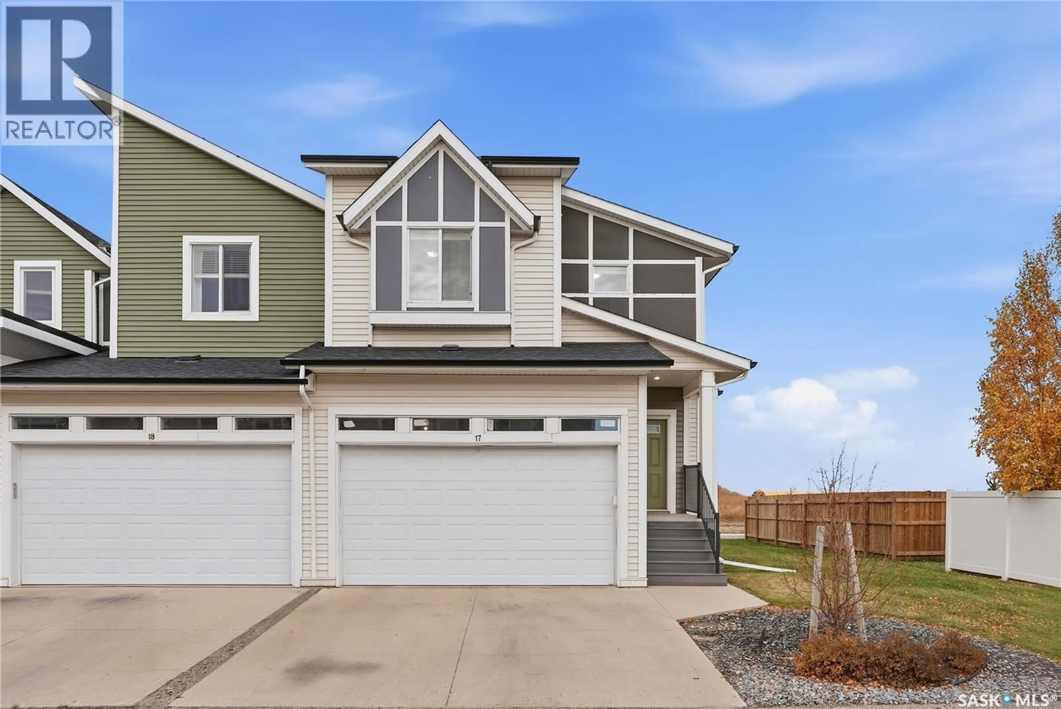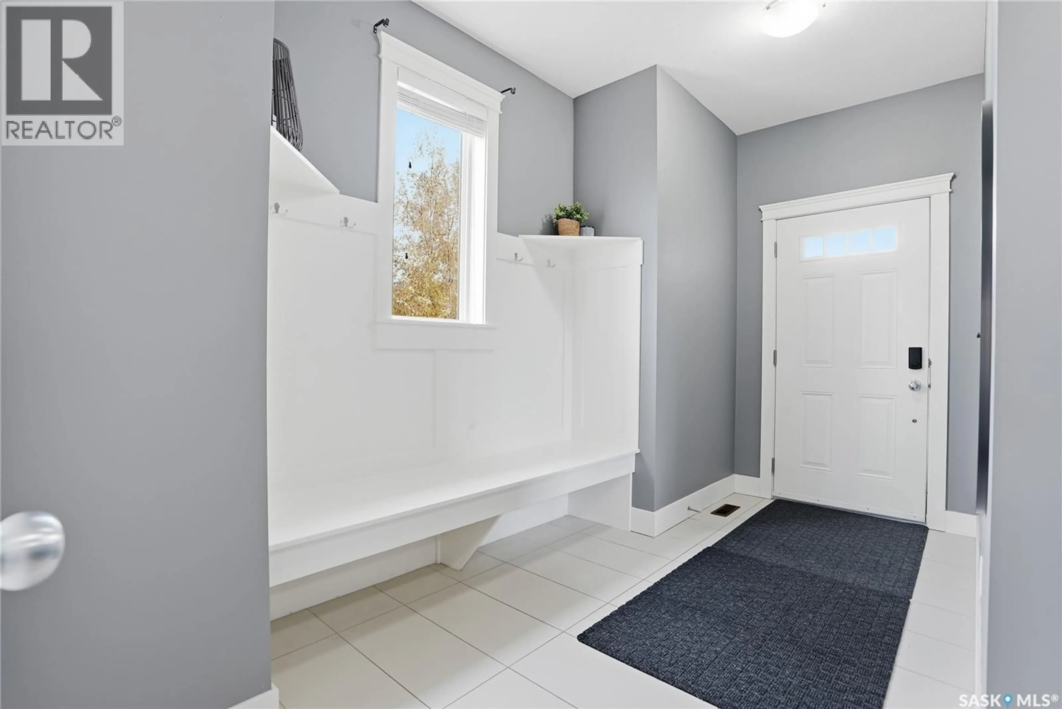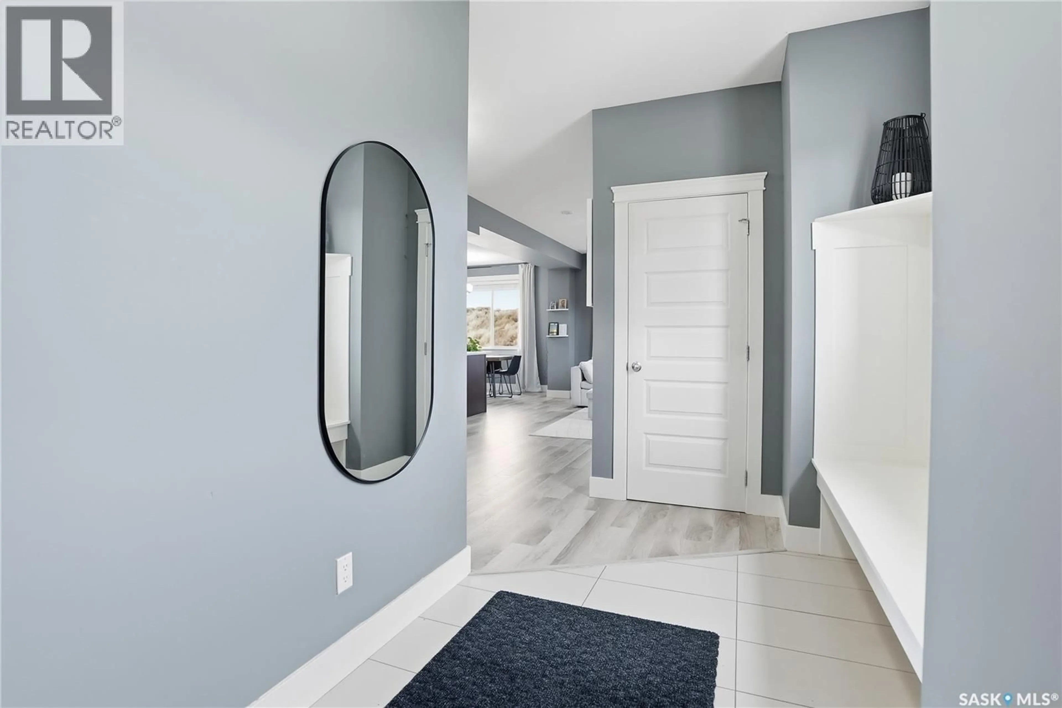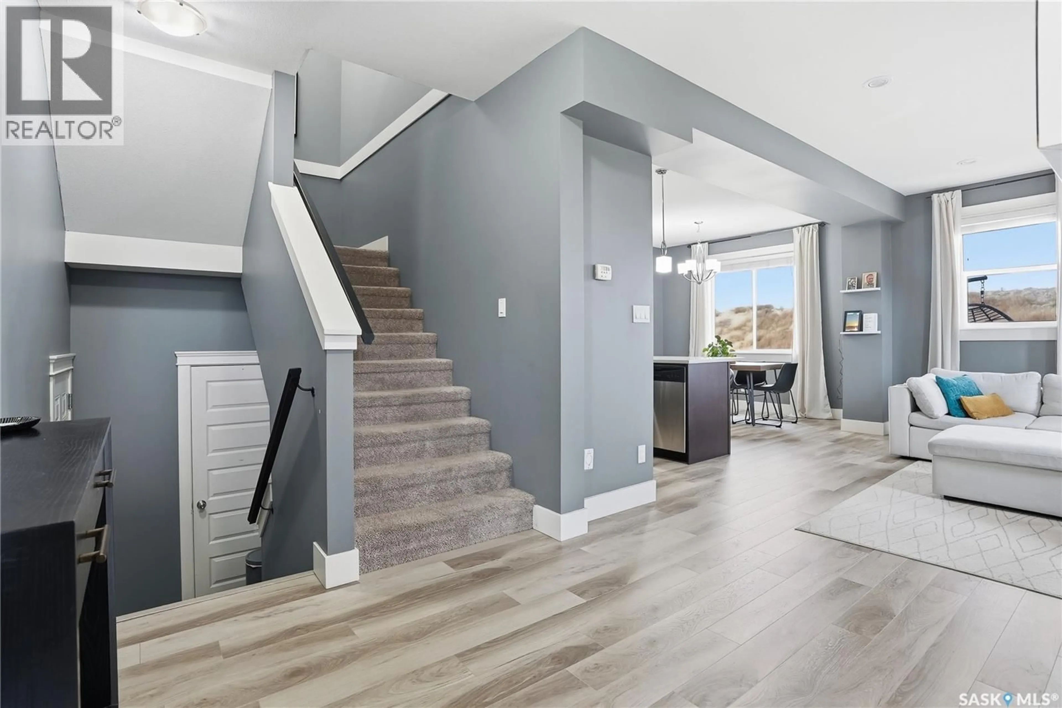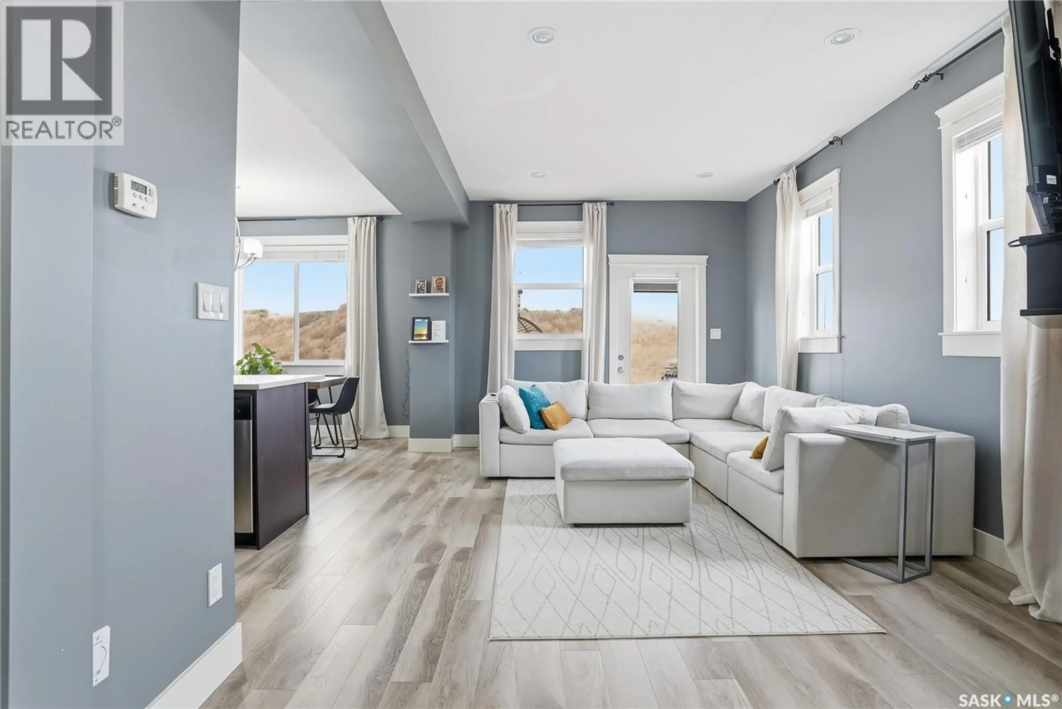17 600 MAPLE CRESCENT, Warman, Saskatchewan S0K4S2
Contact us about this property
Highlights
Estimated valueThis is the price Wahi expects this property to sell for.
The calculation is powered by our Instant Home Value Estimate, which uses current market and property price trends to estimate your home’s value with a 90% accuracy rate.Not available
Price/Sqft$220/sqft
Monthly cost
Open Calculator
Description
Welcome to this stunning fully developed corner unit townhouse offering 1,643 sq. ft. of beautifully designed living space in the thriving city of Warman. This modern home combines luxury, comfort, and functionality—perfect for families or anyone seeking a move-in ready property. Step inside to an open-concept main floor featuring a rock-faced gas fireplace, large windows for natural light, and a designer kitchen complete with maple soft-close cabinets and drawers, quartz countertops, stainless steel appliances, a center island with built-in sink and dishwasher and direct access to your covered deck and private backyard. Upstairs, you’ll find a convenient second-floor laundry area, a massive primary suite with walk-in closet, and a spa-like ensuite boasting his-and-hers sinks, a soaker tub, and a tiled glass shower. There are two additional bedrooms and a 4-piece bath to complete the upper level. The fully finished basement offers even more living space with a large family room, fourth bedroom, and an additional 4-piece bathroom—perfect for guests or a teenager’s retreat. Enjoy outdoor living in your fully fenced private backyard with a covered deck—and no neighbors behind you! A heated double garage adds convenience and comfort year-round. Don’t miss out on this beautiful, move-in ready town home in one of Warman’s most desirable locations. Contact for a private viewing! (id:39198)
Property Details
Interior
Features
Main level Floor
Dining room
9 x 11Foyer
2pc Bathroom
Living room
13 x 17Condo Details
Inclusions
Property History
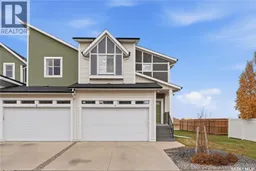 50
50
