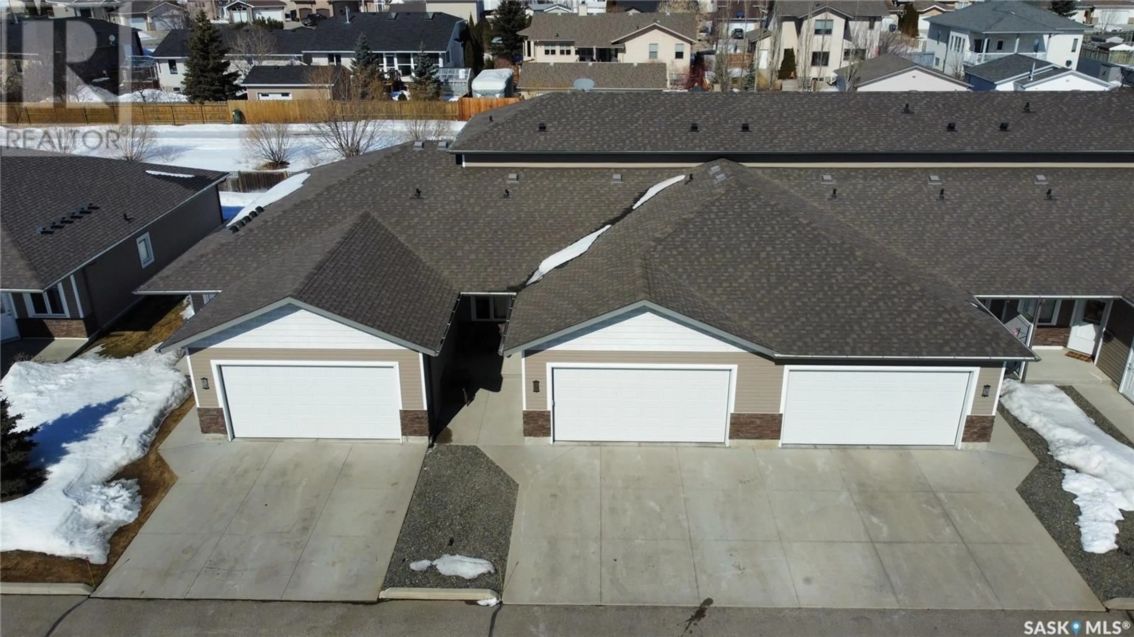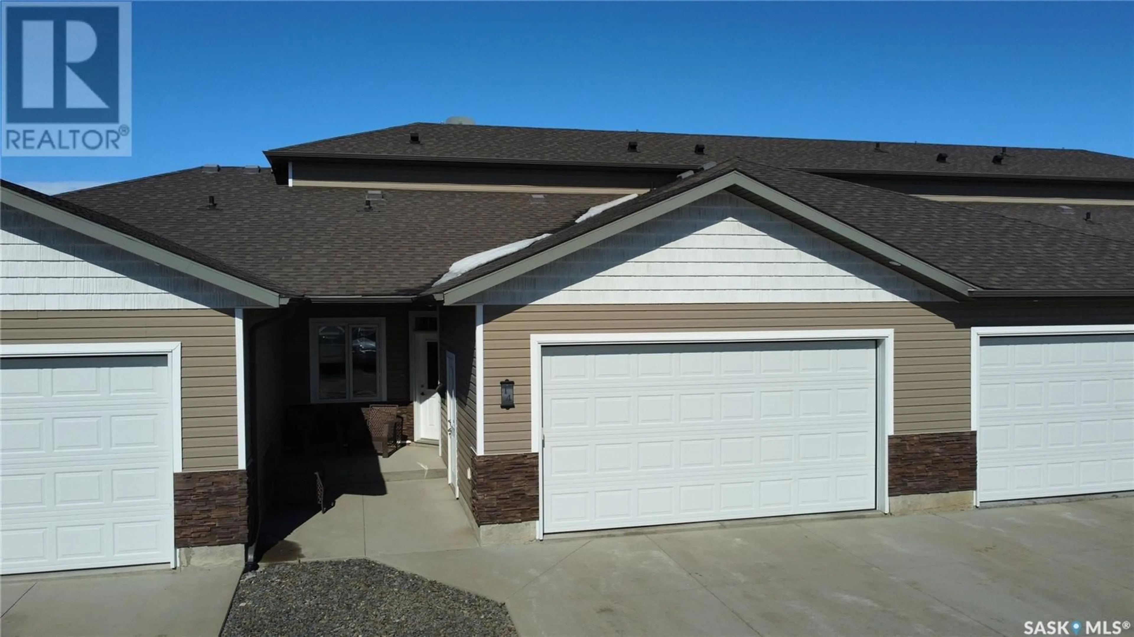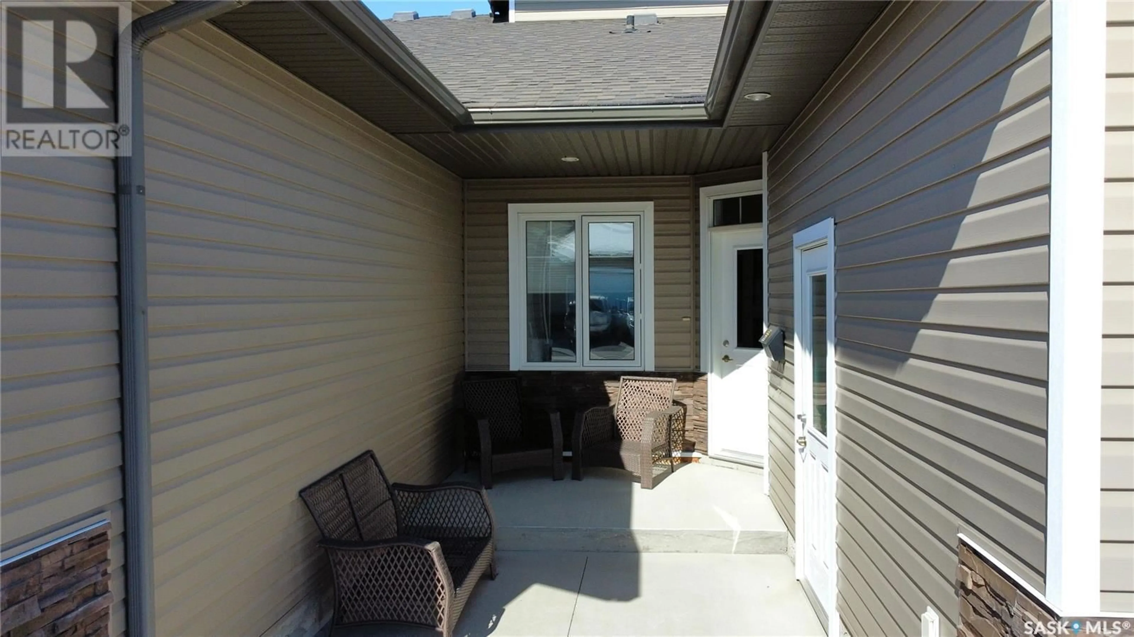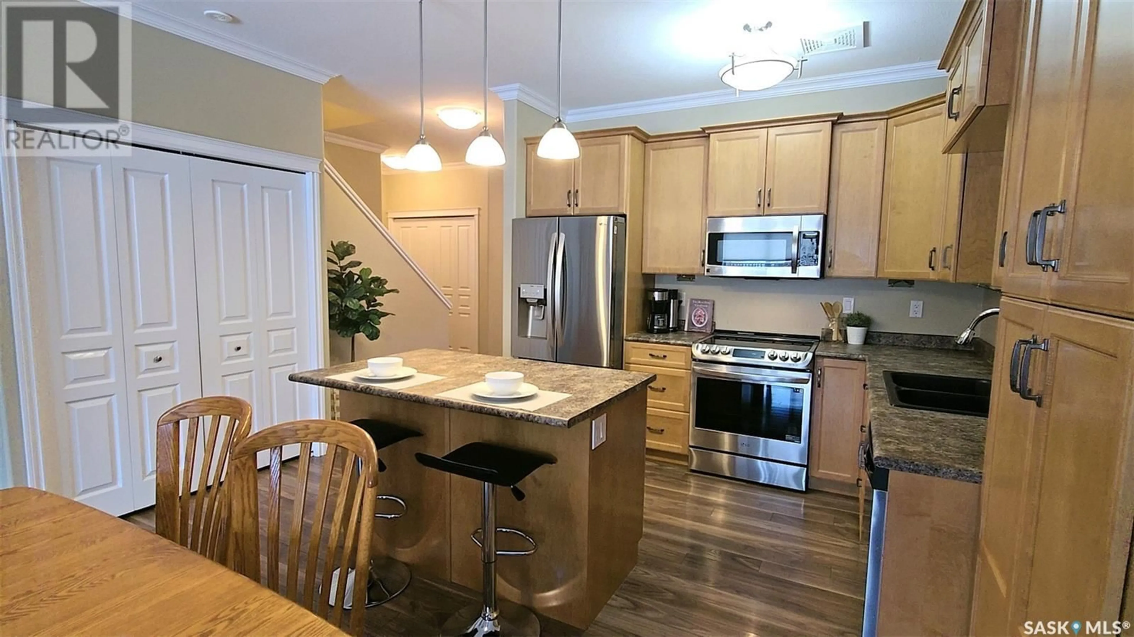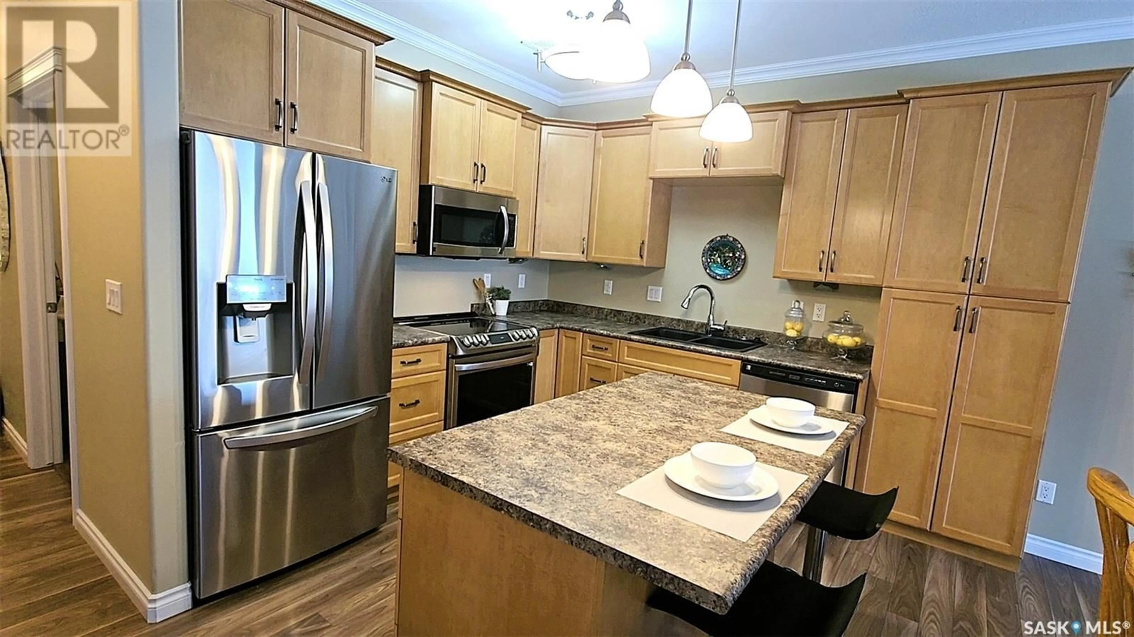14 100 Brooklyn LANE, Warman, Saskatchewan S0K0A1
Contact us about this property
Highlights
Estimated ValueThis is the price Wahi expects this property to sell for.
The calculation is powered by our Instant Home Value Estimate, which uses current market and property price trends to estimate your home’s value with a 90% accuracy rate.Not available
Price/Sqft$220/sqft
Est. Mortgage$1,674/mo
Maintenance fees$600/mo
Tax Amount ()-
Days On Market2 days
Description
Beautiful Condo in Warman's Diamond Place. Featuring 2 Bedrooms + Den/ Office (could easily function as 3rd Bedroom) & 3 Bathrooms. The Main Floor Features 9' Ceilings, Beautiful Open Kitchen with Island, Pantry & Upgraded Appliances, Extra Large Master Bedroom with Walk in Closet & 3 Piece Ensuite. Upstairs Features a Bright & Spacious Family Room, Large Bedroom with Walk-in Closet and 4 Piece Bathroom. These units are 1770 sq. ft., built on a Slab with In-Floor Heat plus additional Air System Heat for comfort & efficiency. Unit includes Central Air, Central Vac, Double Concrete Driveway in front of the Double Garage (Insulated & Boarded), plus multiple Visitor Parking locations within the Fenced Grounds. The City of Warman Offers much in it's Amenities & recent Commercial Growth. Only minutes to Saskatoon's North end, this Location Offers an enviable slower pace for Retirement or as an adjusted Quality Lifestyle change. View Open Houses Saturday & Sunday 2:00-4:00 or Contact your favorite Realtor to arrange viewing. (id:39198)
Property Details
Interior
Features
Second level Floor
Family room
13'8" x 15'2"Bedroom
10' x 14'8"4pc Bathroom
Condo Details
Inclusions
Property History
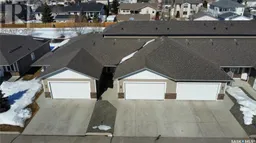 28
28
