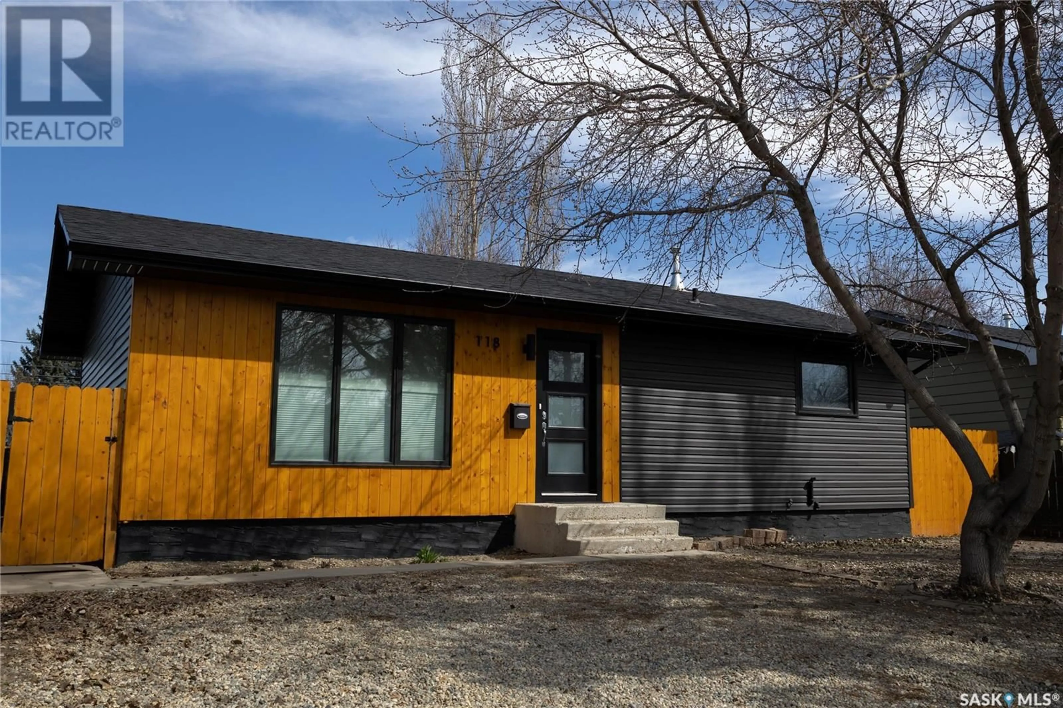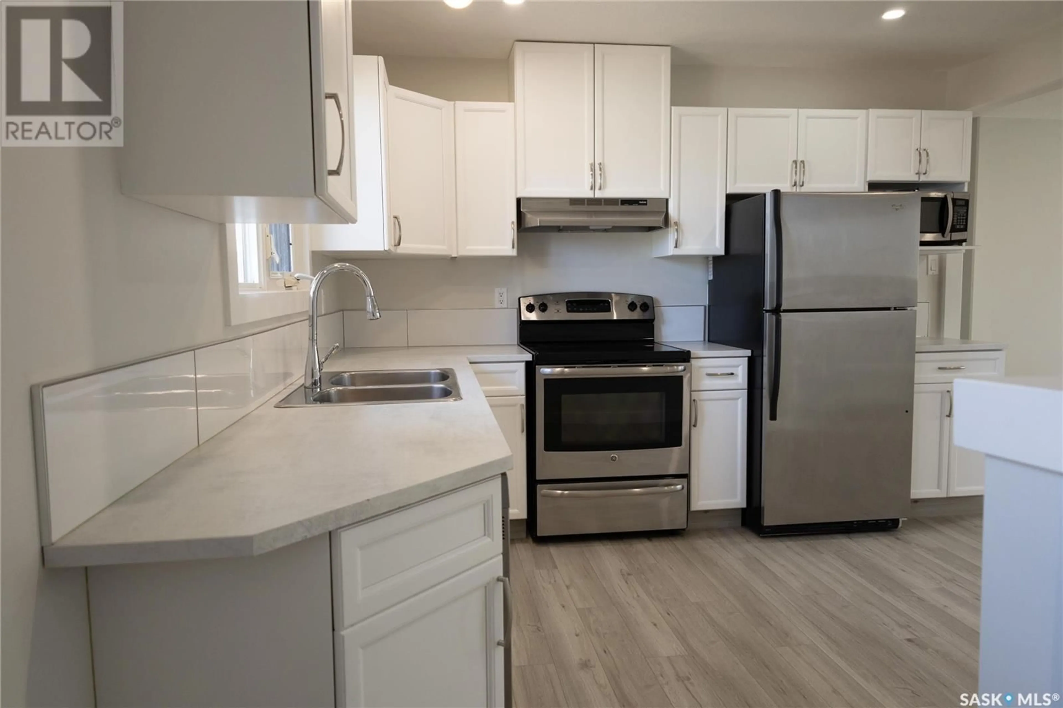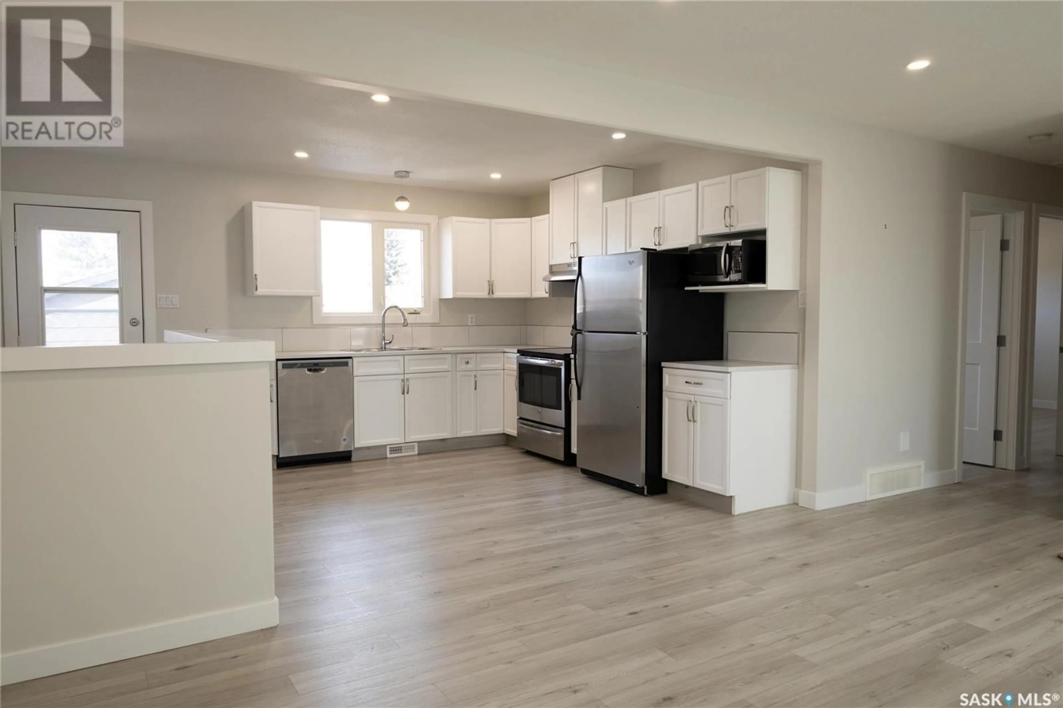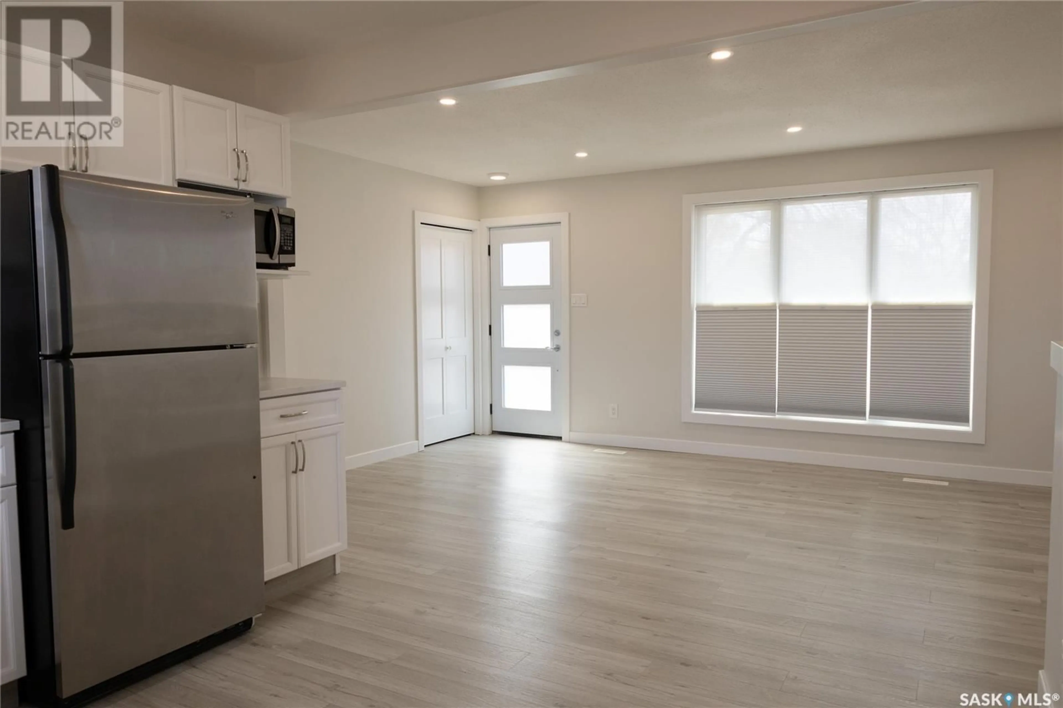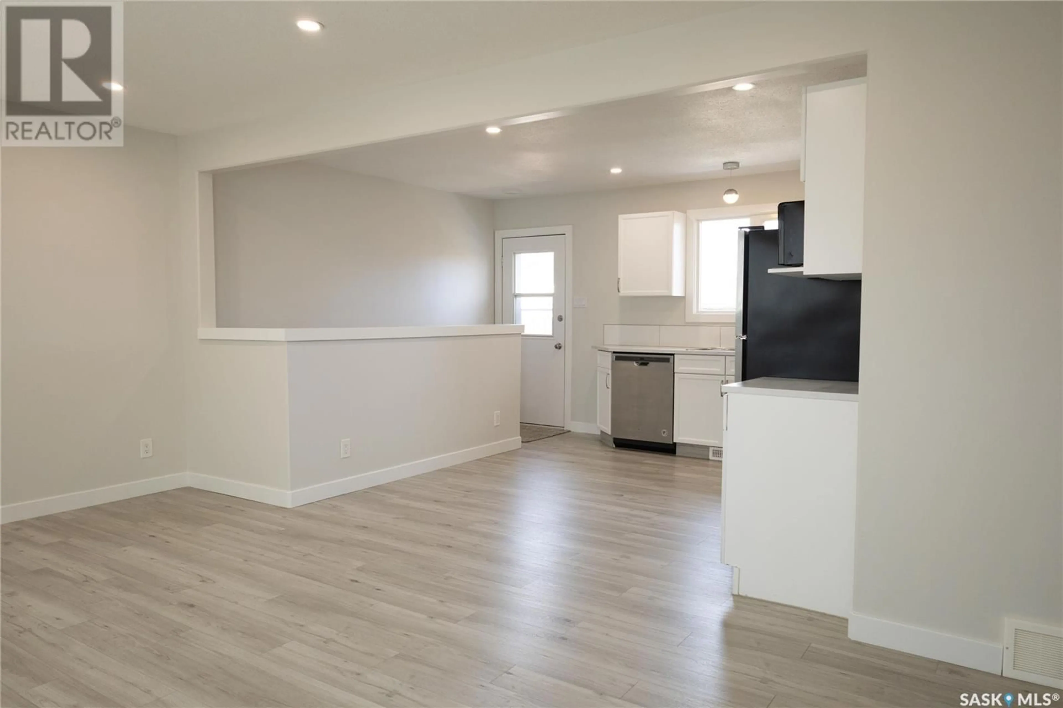118 ELIZABETH STREET, Warman, Saskatchewan S0K4S0
Contact us about this property
Highlights
Estimated valueThis is the price Wahi expects this property to sell for.
The calculation is powered by our Instant Home Value Estimate, which uses current market and property price trends to estimate your home’s value with a 90% accuracy rate.Not available
Price/Sqft$371/sqft
Monthly cost
Open Calculator
Description
Welcome Home to this beautiful and updated bungalow located in an established neighborhood in the friendly city of Warman! You will fall in love with the gorgeous street appeal, the contrast of wood and siding is absolutely stunning! The open main floor living room area is both inviting and functional! You will appreciate the modern, eat in kitchen cabinetry and complete stainless appliance package. The large family room has loads of space for family and entertaining. Vinyl plank flooring creates a seamless flow throughout. Down the hall you will find 3 bedrooms and a four piece bathroom. The updated basement hosts extra space with an expansive family room, a 2 pc bathroom (with room to finish a shower), a large den that could be a great spare bedroom or office space, a large finished storage area and laundry room. The backyard is a perfect space for garden enthusiasts to escape with a patio ready for summer bbqs! The single detached garage and front drive provide convenient off street parking! Other notable features include: new exterior doors, newer main floor windows, central air, new washing machine, newer hot water heater.Whether you are a first home buyer, retirees, or family...this affordable home is move in ready and the perfect place to call home! (id:39198)
Property Details
Interior
Features
Main level Floor
Kitchen/Dining room
11 x 9.11Living room
15.5 x 11.54pc Bathroom
- x -Bedroom
11.6 x 7.8Property History
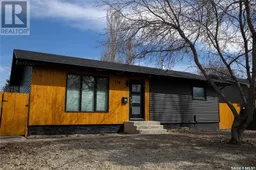 30
30
