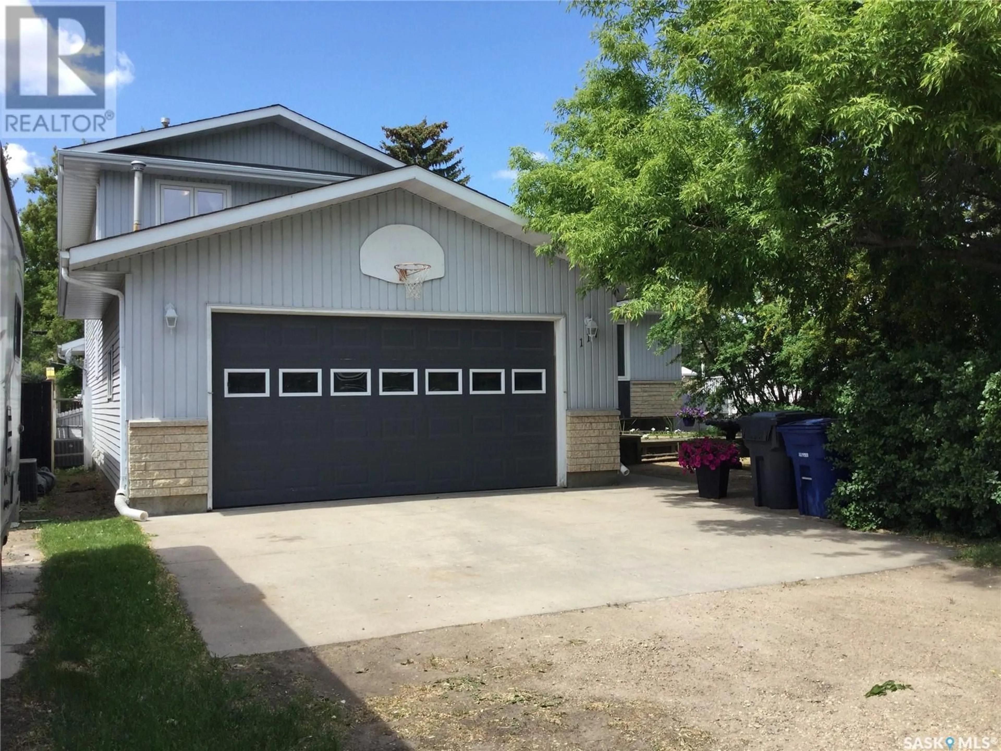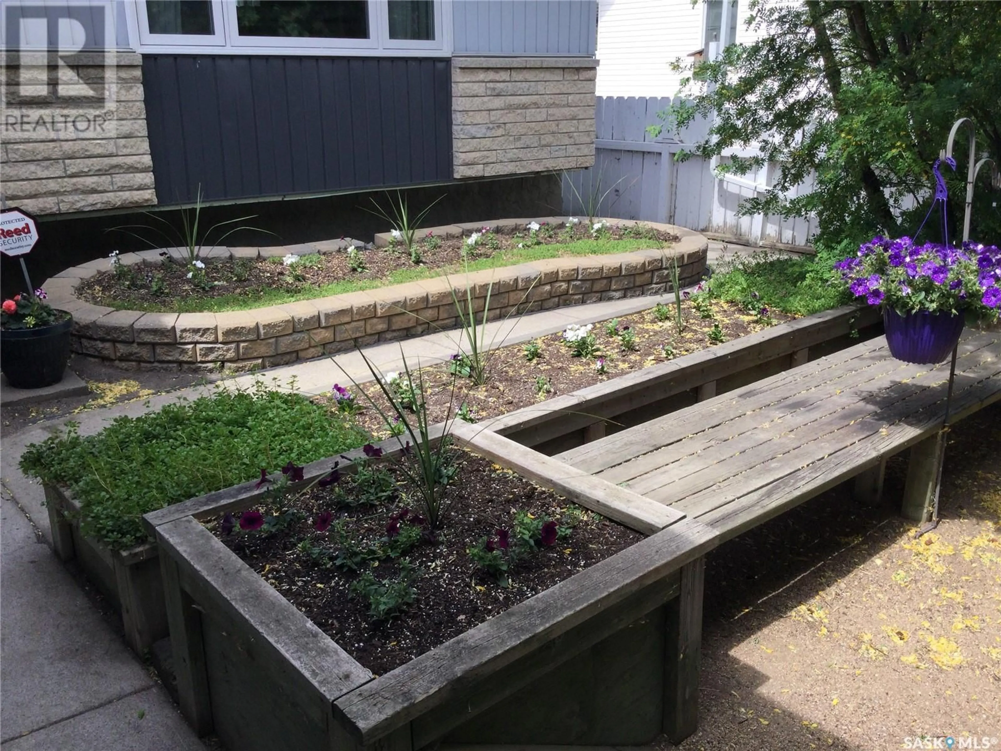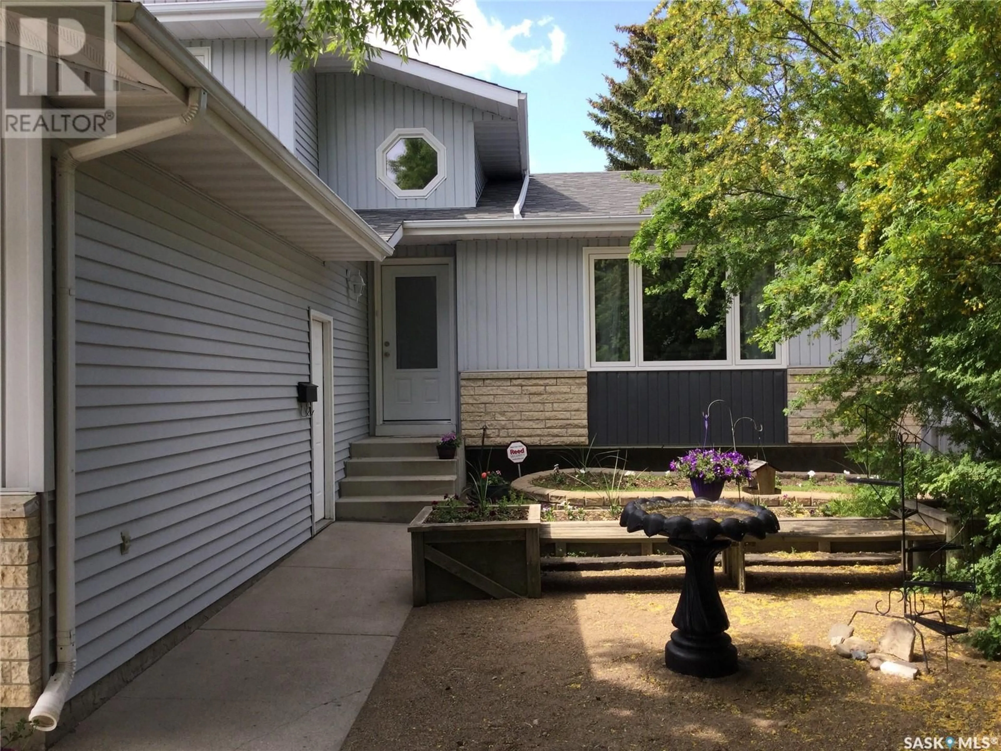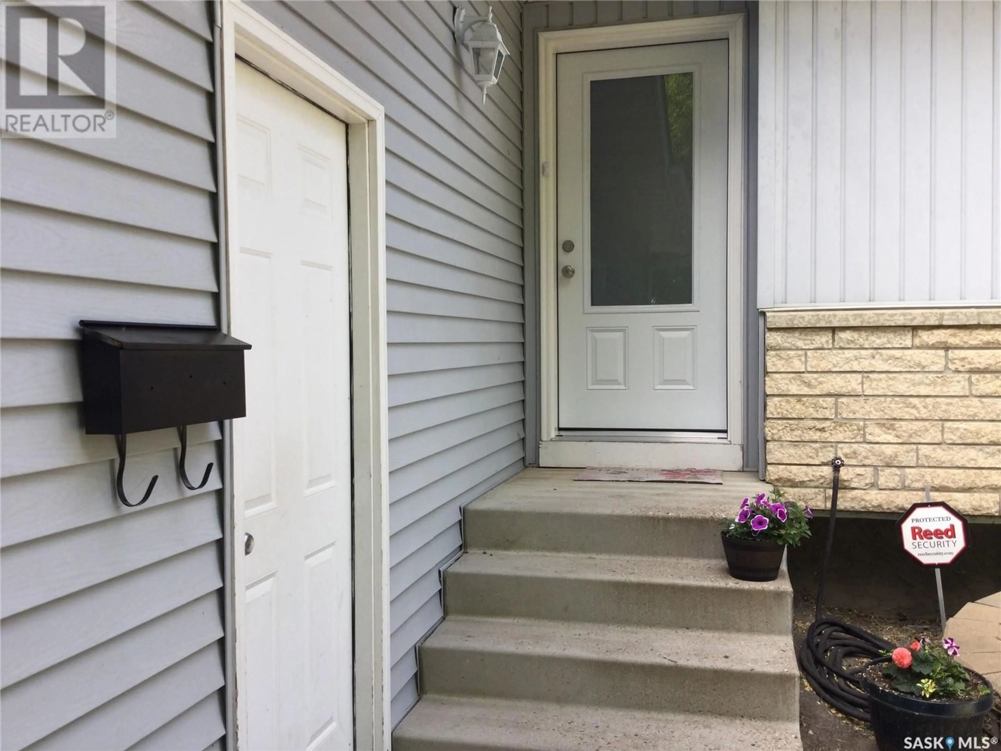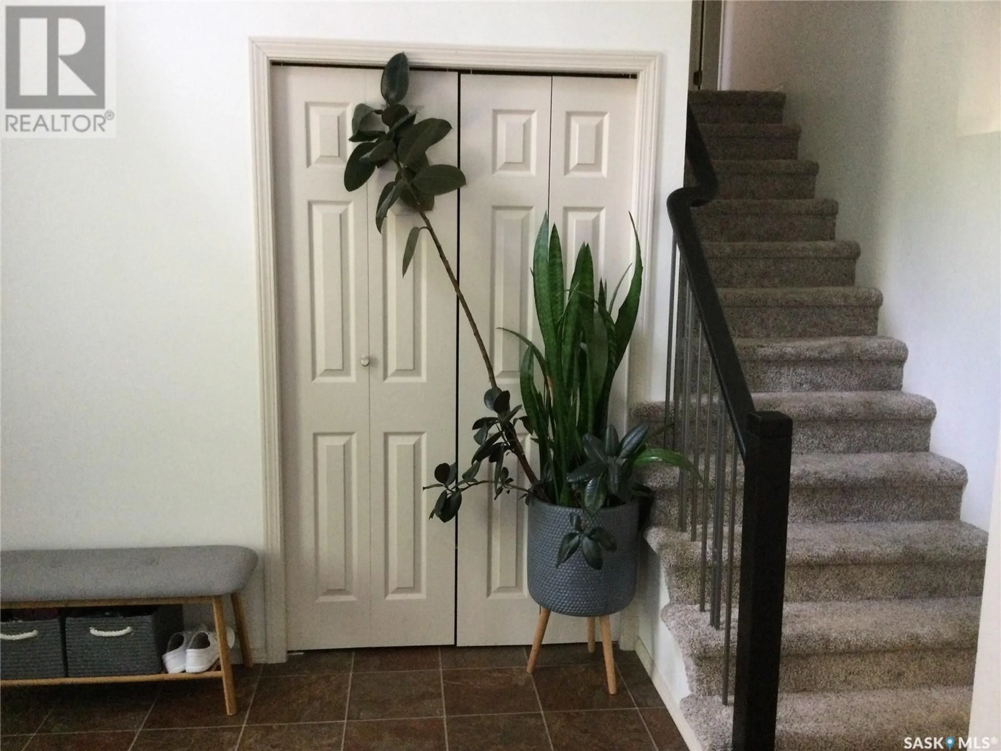117 9TH AVENUE, Warman, Saskatchewan S0K4S0
Contact us about this property
Highlights
Estimated ValueThis is the price Wahi expects this property to sell for.
The calculation is powered by our Instant Home Value Estimate, which uses current market and property price trends to estimate your home’s value with a 90% accuracy rate.Not available
Price/Sqft$234/sqft
Est. Mortgage$2,061/mo
Tax Amount (2024)$3,872/yr
Days On Market2 days
Description
Location, Location, Location. Located across from a spray pool, park and ball diamonds, near campgrounds and high school. Quick and easy access to the twin highway and amenities. So many recent upgrades, all new all weather triple pane windows installed in May 2025, New shingles May 2025 including back garage, water heater 2019, furnace 2020, Central air installed 2018, garage furnace replaced 2018. This 5 bedrooms, 4 baths upstairs jetted tub offers formal dining accessed from kitchen with French doors. Also dining nook overlooking a large 3rd level family room with railing. The family room offers a natural gas stove and stone surround. There's a great 4 season sunroom w/lots of natural light and a great view of the treated patio and beautiful mature yard. The upper level has good sized bedrooms and master bedroom has a 3 piece ensuite with 5' shower and walk in closet. The 4th level adds another great flex space (games, rec, gym etc.) as well as the big 5th bedroom and 3 piece bath. There's so much storage in utility crawl space (6 ft w/cement floor). The double attached is heated, insulated and boarded. The single detached is 9' tall, has alley access and would be a great "toy box".... As per the Seller’s direction, all offers will be presented on 2025-06-08 at 12:04 AM (id:39198)
Property Details
Interior
Features
Main level Floor
Foyer
6 x 8.4Kitchen
9.2 x 13.6Dining room
8.11 x 14Living room
13 x 16.11Property History
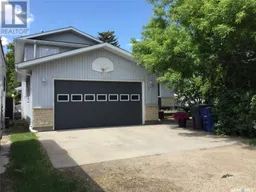 44
44
