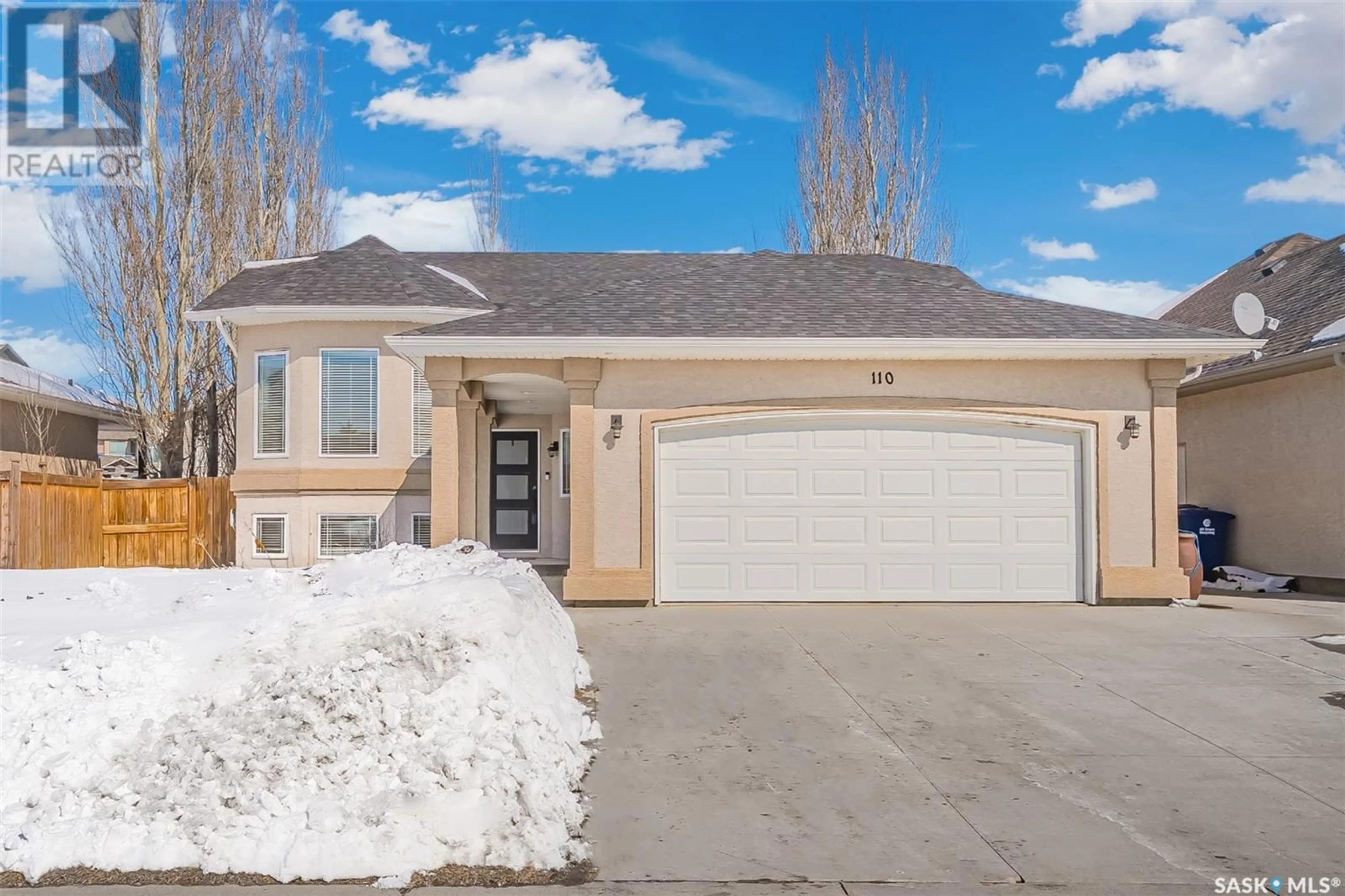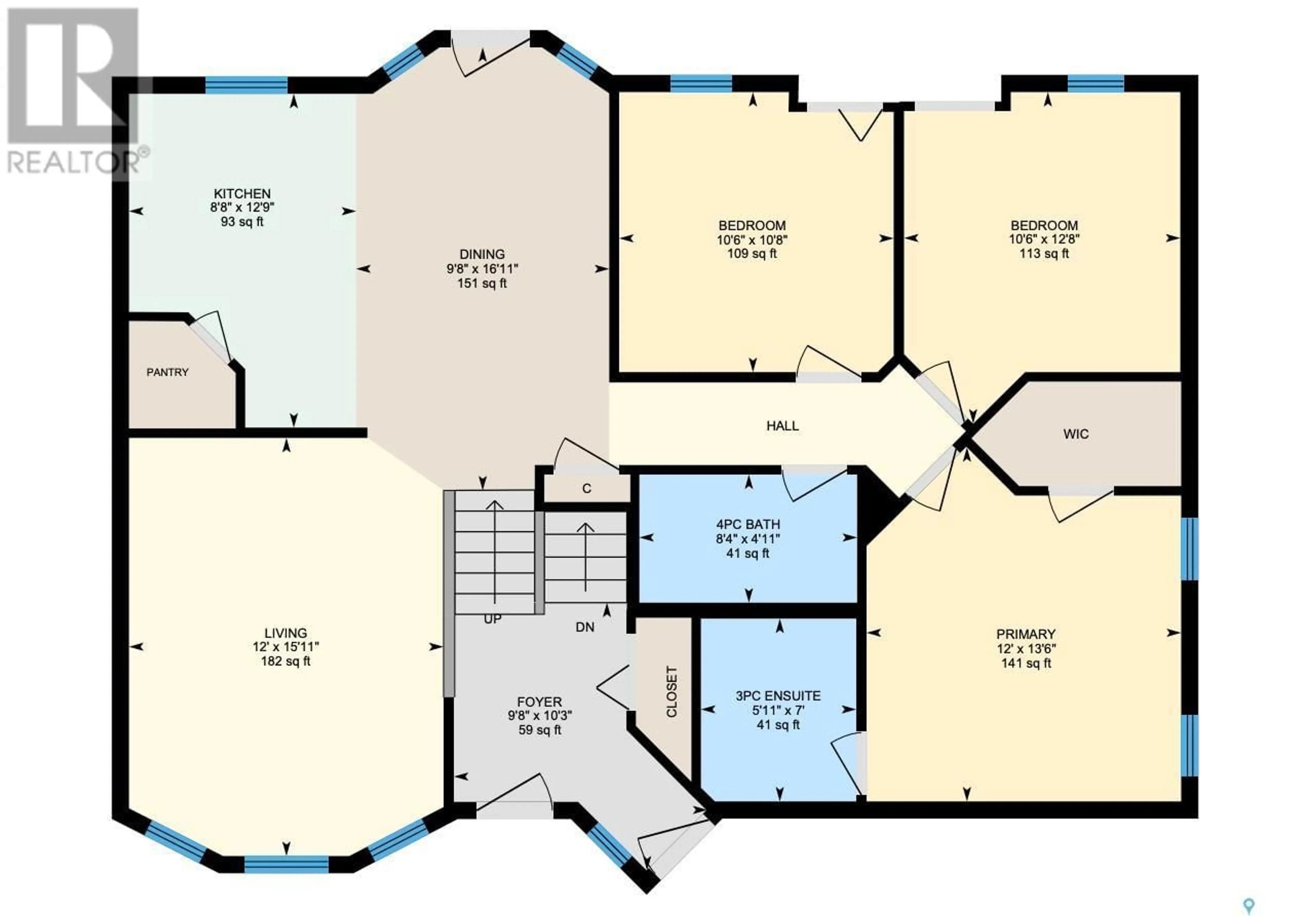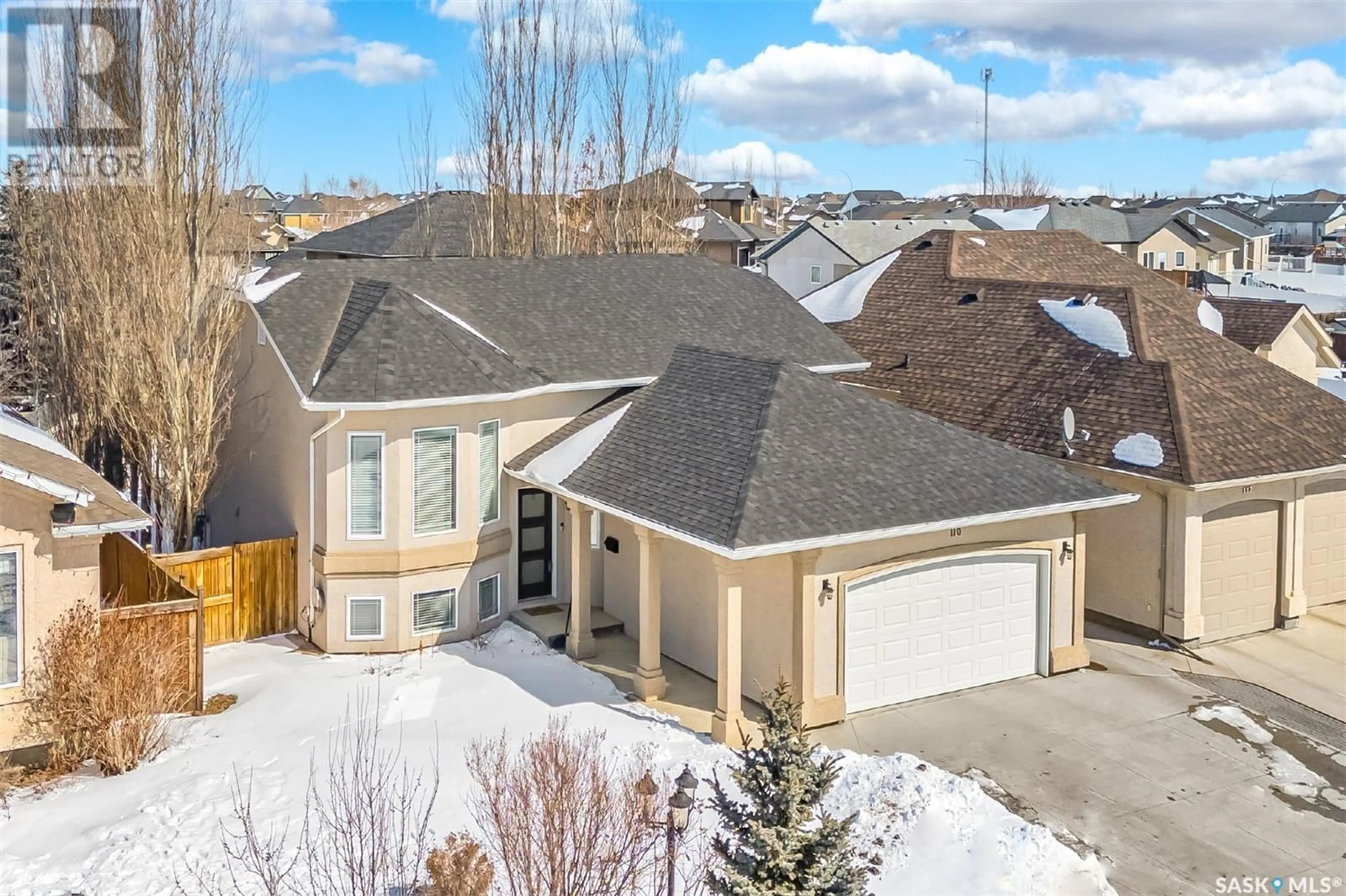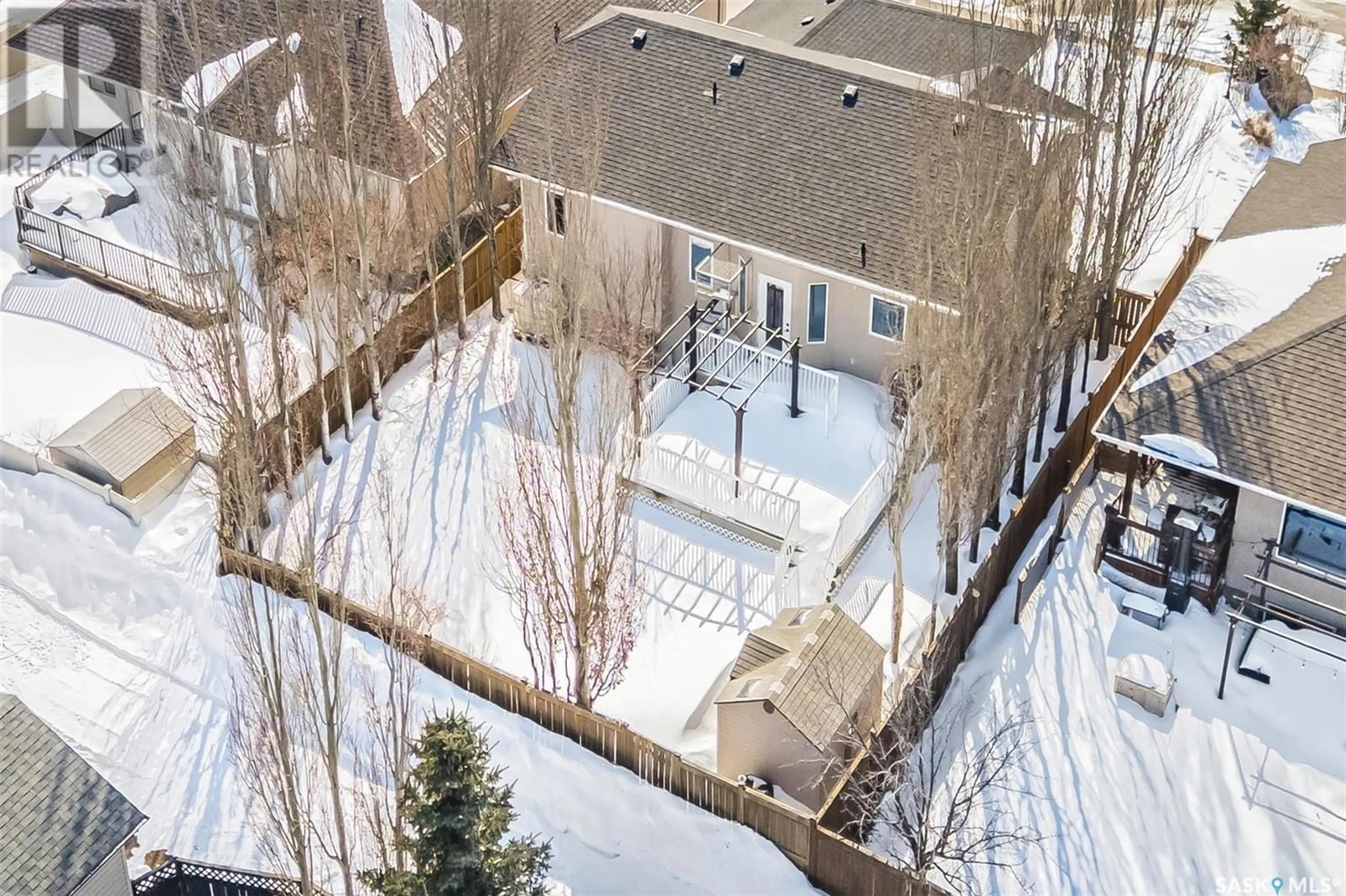110 Lakeridge DRIVE, Warman, Saskatchewan S0K0A1
Contact us about this property
Highlights
Estimated ValueThis is the price Wahi expects this property to sell for.
The calculation is powered by our Instant Home Value Estimate, which uses current market and property price trends to estimate your home’s value with a 90% accuracy rate.Not available
Price/Sqft$414/sqft
Est. Mortgage$2,147/mo
Tax Amount ()-
Days On Market2 days
Description
Stylishly Renovated Home in a Prime Warman Location! Welcome to 110 Lakeridge Drive, a beautifully updated home offering modern finishes, a spacious layout, and a fantastic location in the well-established community of Warman. With 4 bedrooms, 3 bathrooms, and 1,207 sq. ft., this home is a perfect fit for a growing family. Step inside to find fresh flooring, an upgraded kitchen with quartz countertops, a large pantry, stylish light fixtures, and more. The main floor features a bright and open living space, a well-appointed kitchen with dining area, and garden doors leading to a large deck and fully landscaped yard —perfect for summer entertaining. A garden shed adds extra storage for outdoor tools and equipment, and an edible cherry tree provides homegrown fruit to enjoy. The primary bedroom offers a spacious walk-in closet and an ensuite, while two additional bedrooms provide plenty of space for family or guests. The lower level impresses with large windows, and an open-concept rec room featuring a cozy gas fireplace and a wet bar with a full double sink—ideal for entertaining. A spacious fourth bedroom with its own large walk-in closet, another full bathroom, and a dedicated laundry room complete this level, along with plenty of storage. Situated in a family-friendly neighborhood, this home is close to parks and green spaces, offering plenty of opportunities for recreation and outdoor activities. Plus, with easy access to the edge of town, getting in and out of Warman is a breeze. Other highlights include a double attached garage with direct entry, school bus pickup nearby, and a quick 15-minute drive to Saskatoon. Offers will be presented on Thursday, April 3rd, at 6 PM. Don’t miss your chance to call this stunning home yours! (id:39198)
Property Details
Interior
Features
Basement Floor
3pc Bathroom
8'11" x 5'3"Bedroom
10'8" x 12'1"Kitchen
13'5" x 13'2"Laundry room
measurements not available x 9 ftProperty History
 46
46



