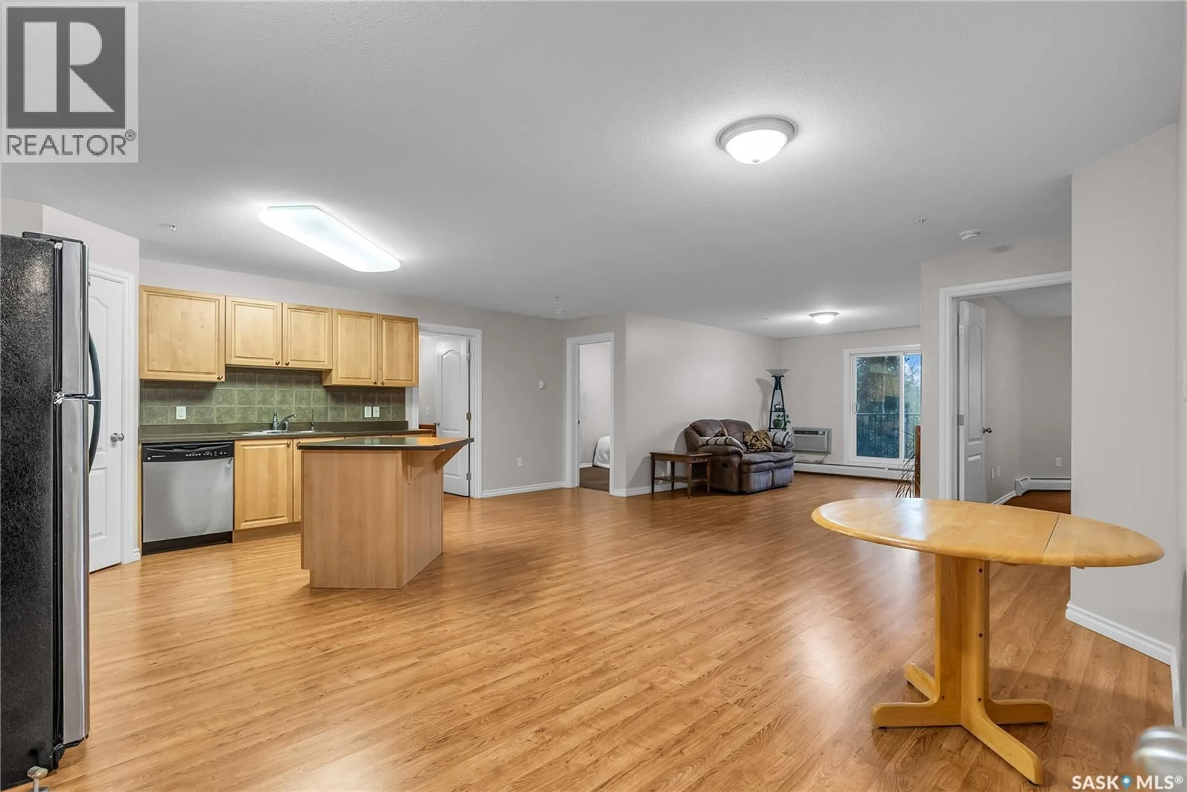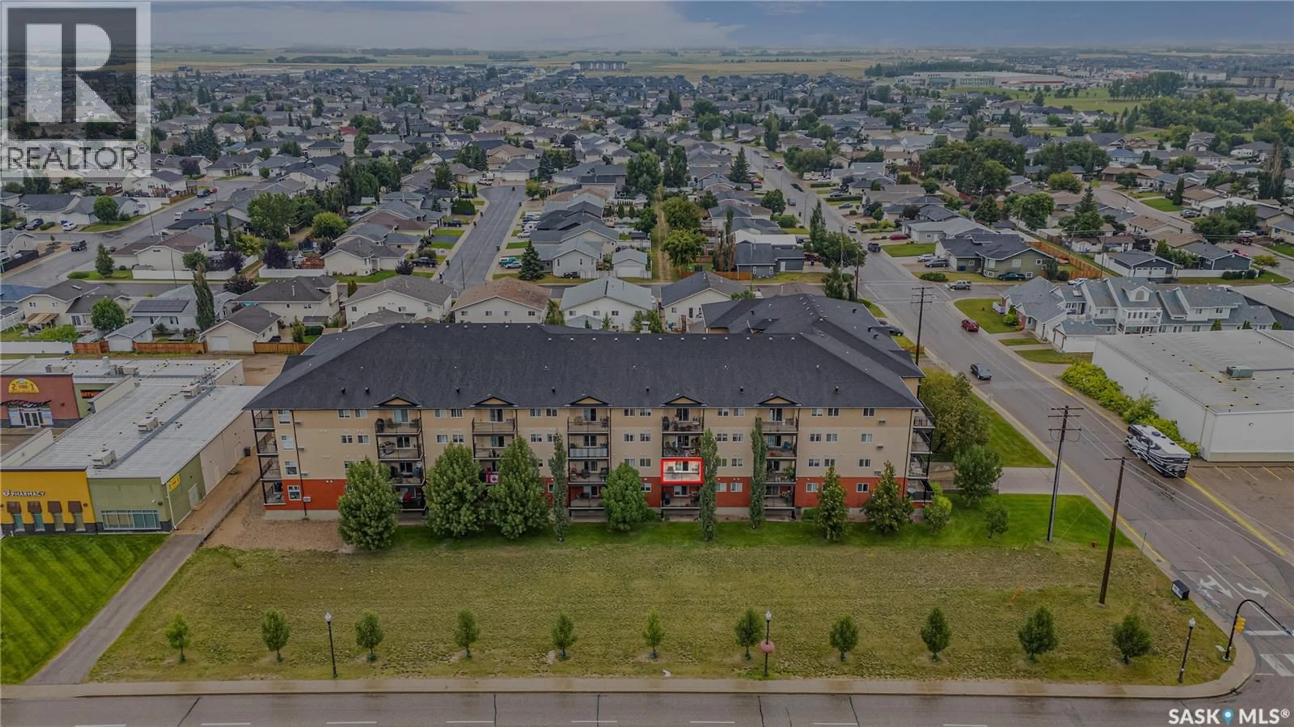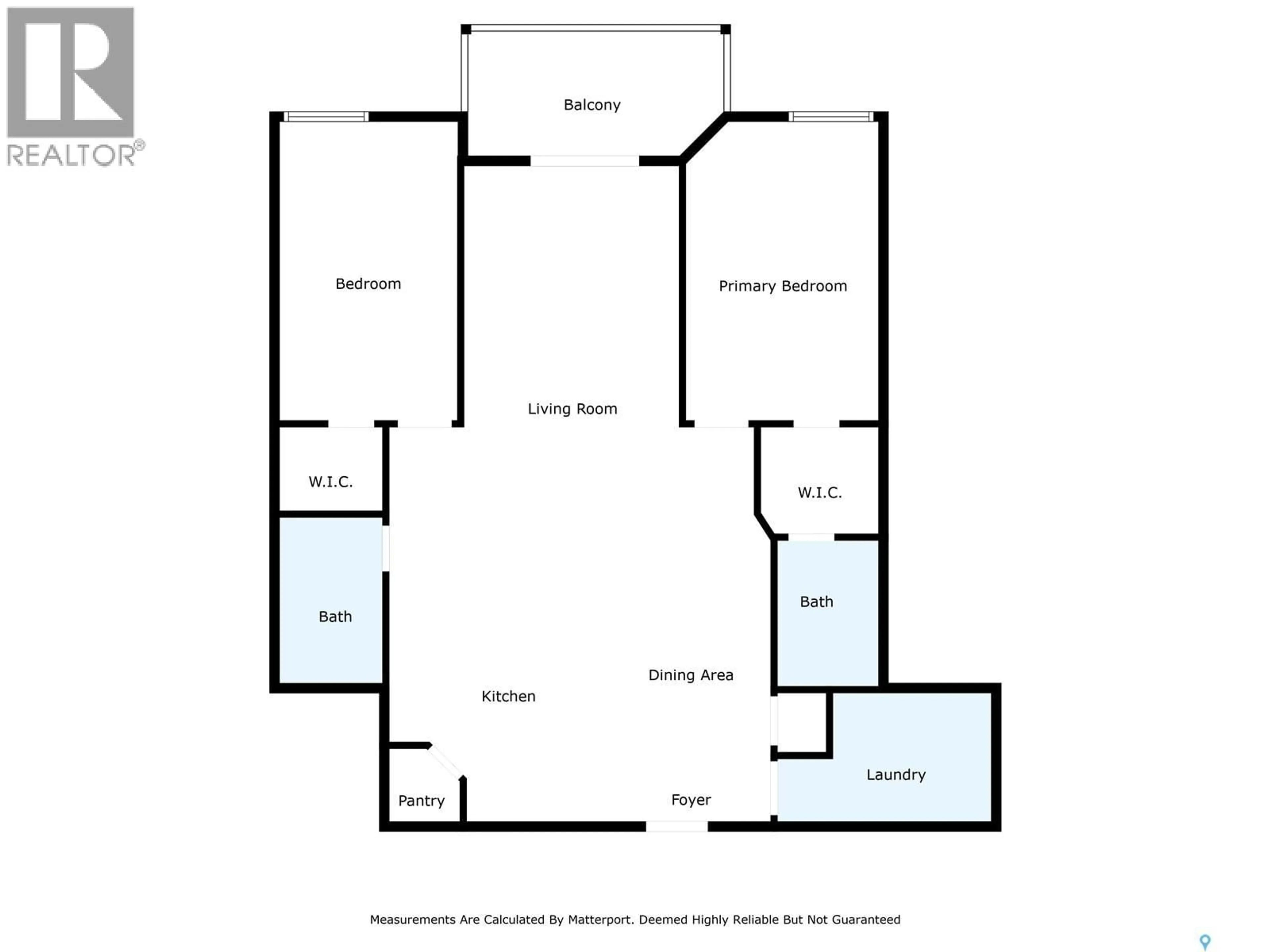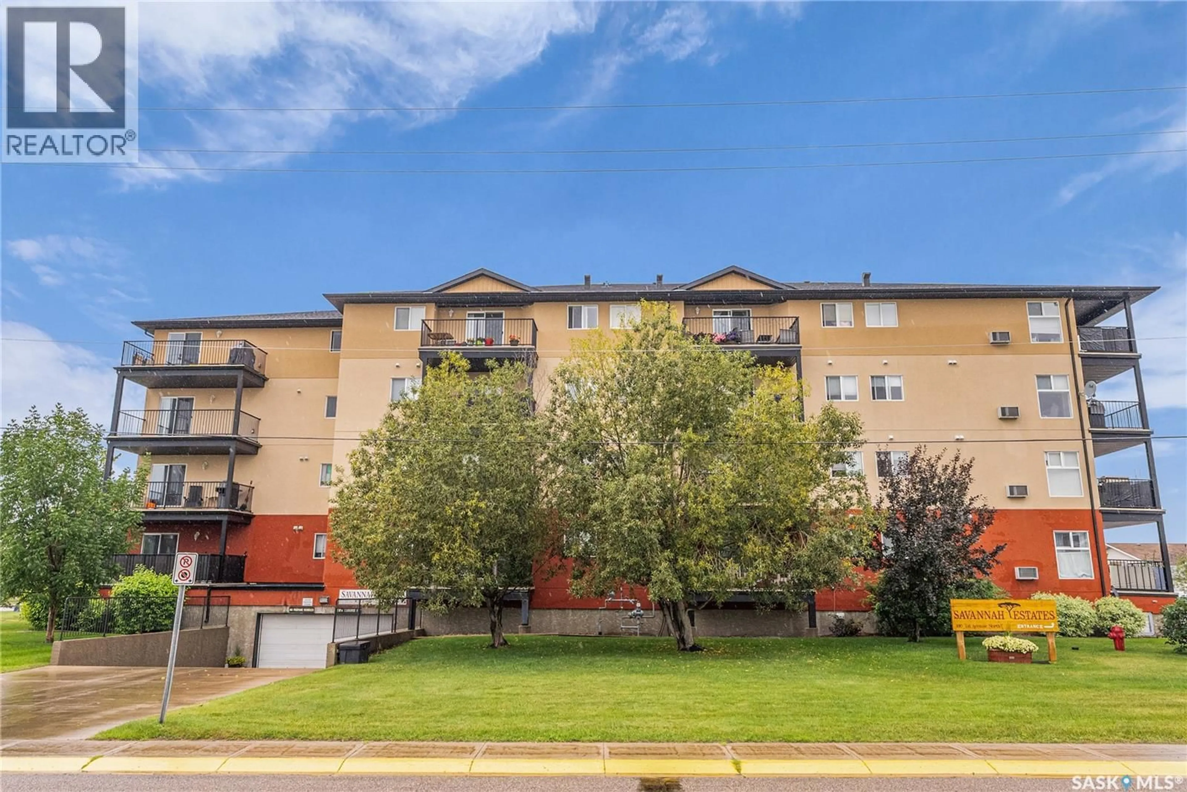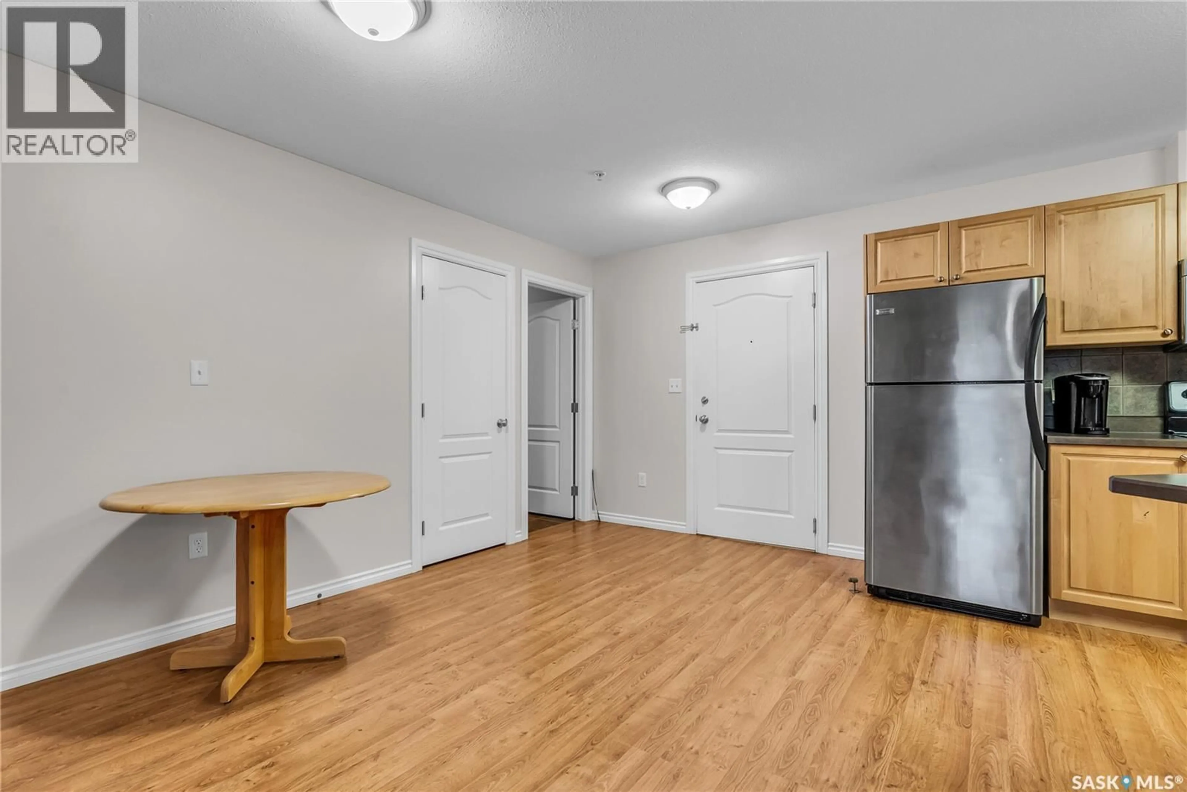100 - 211 1ST AVENUE, Warman, Saskatchewan S0K4S0
Contact us about this property
Highlights
Estimated valueThis is the price Wahi expects this property to sell for.
The calculation is powered by our Instant Home Value Estimate, which uses current market and property price trends to estimate your home’s value with a 90% accuracy rate.Not available
Price/Sqft$206/sqft
Monthly cost
Open Calculator
Description
Great layout with this 2-bedroom, 2-bathroom south-facing condo in Warman! Open-concept plan with in-unit air conditioning, spacious kitchen with maple cabinetry, stainless steel appliances, corner pantry, island breakfast bar & vented microwave range hood. Plenty of space for a dining table, with layout open to the large living space brightly lit with south-facing window/sliding door to covered balcony which offers a natural gas BBQ hookup. Convenient 3-piece main washroom, along with a large utility area with in-suite laundry. 2 large bedrooms that do not share a wall with one another, both with large walk-in closets, primary bedroom also offers a 4-piece ensuite with bathtub. This suite comes with an underground parking stall with its own storage area. Common area amenities include exercise area, kids' playroom, amenities/meeting room, lounge, elevator & visitor parking. Great central Warman location within walking distance of restaurants, schools, medical offices, churches & more. Offers to be presented at 4:00pm on Friday, August 15th - don't miss this one!... As per the Seller’s direction, all offers will be presented on 2025-08-15 at 4:00 PM (id:39198)
Property Details
Interior
Features
Main level Floor
Living room
11 x 14Kitchen
15 x 13Dining room
15 x 83pc Bathroom
Condo Details
Amenities
Exercise Centre, Guest Suite
Inclusions
Property History
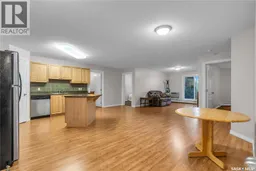 47
47
