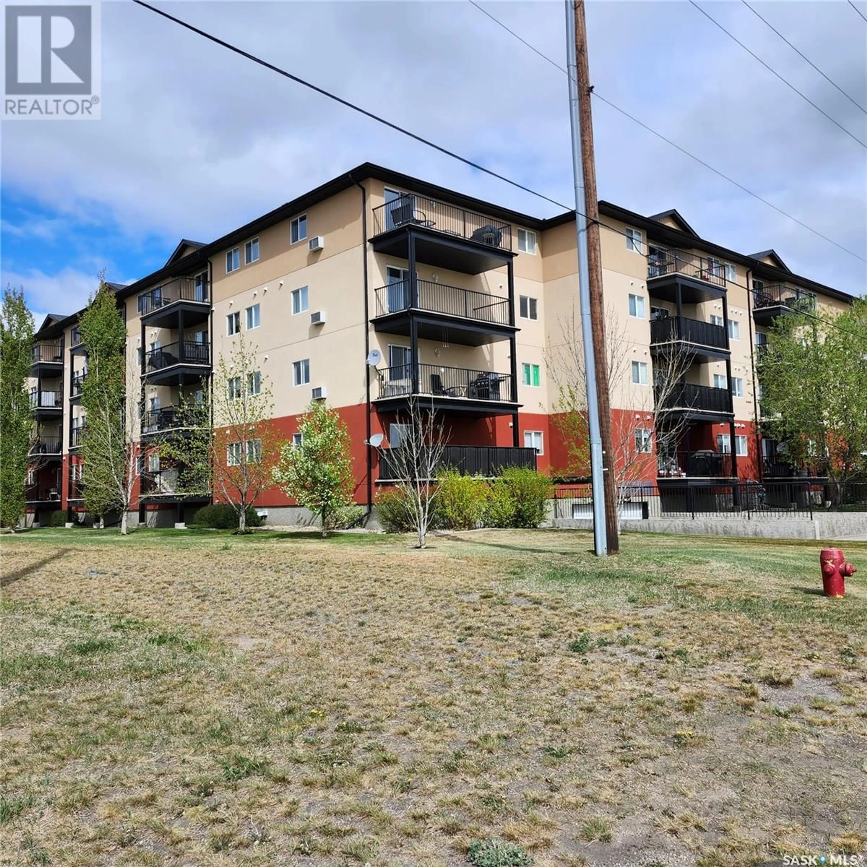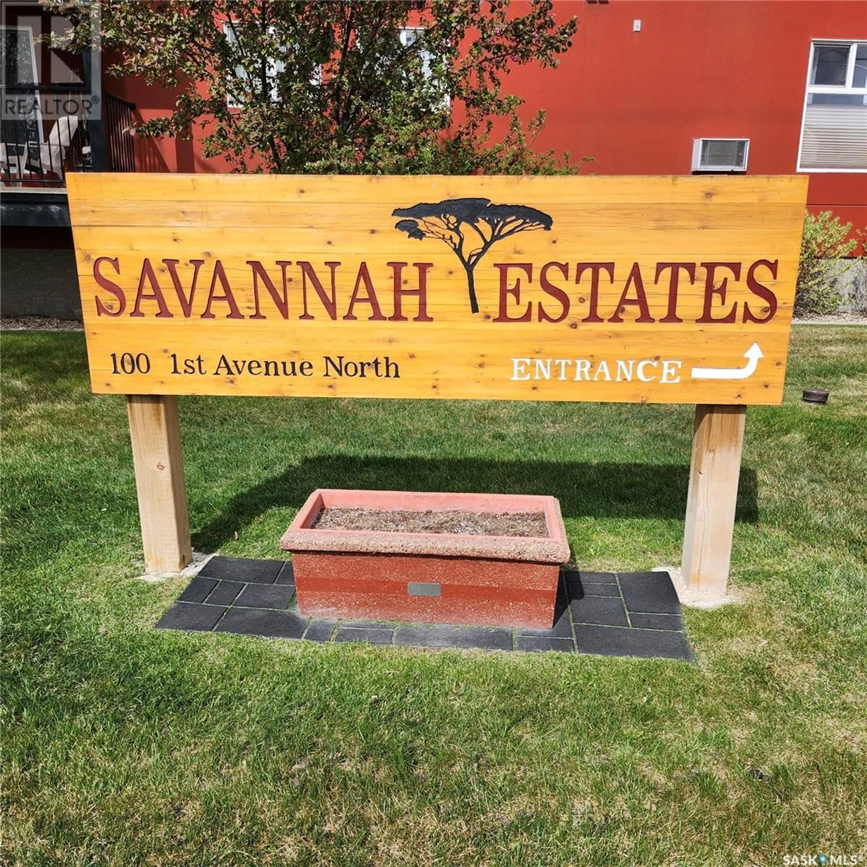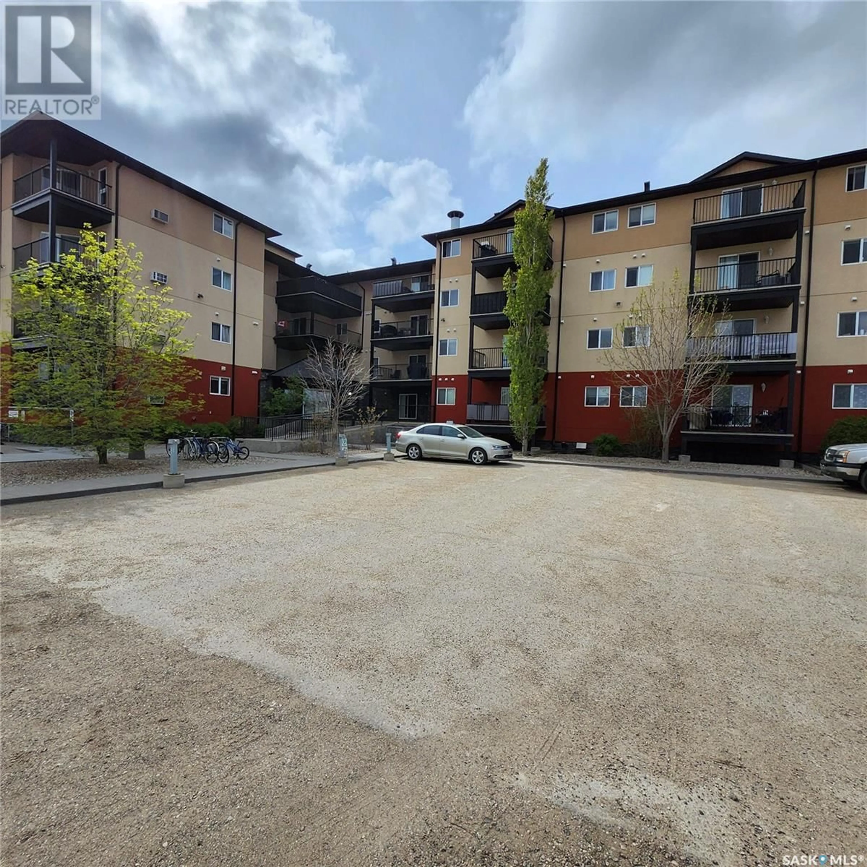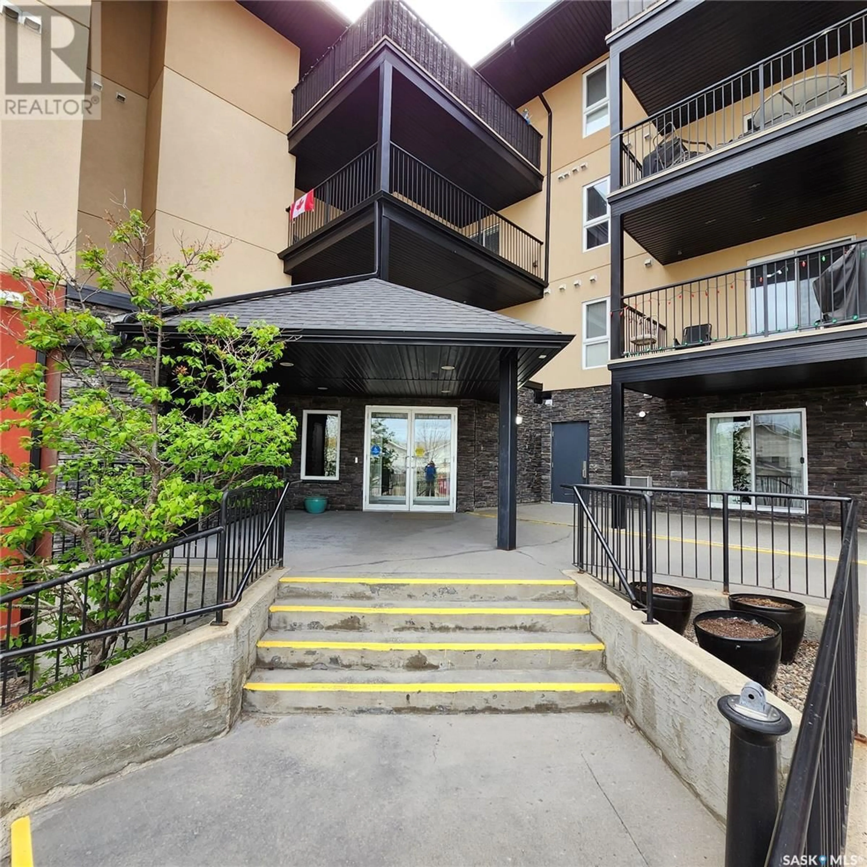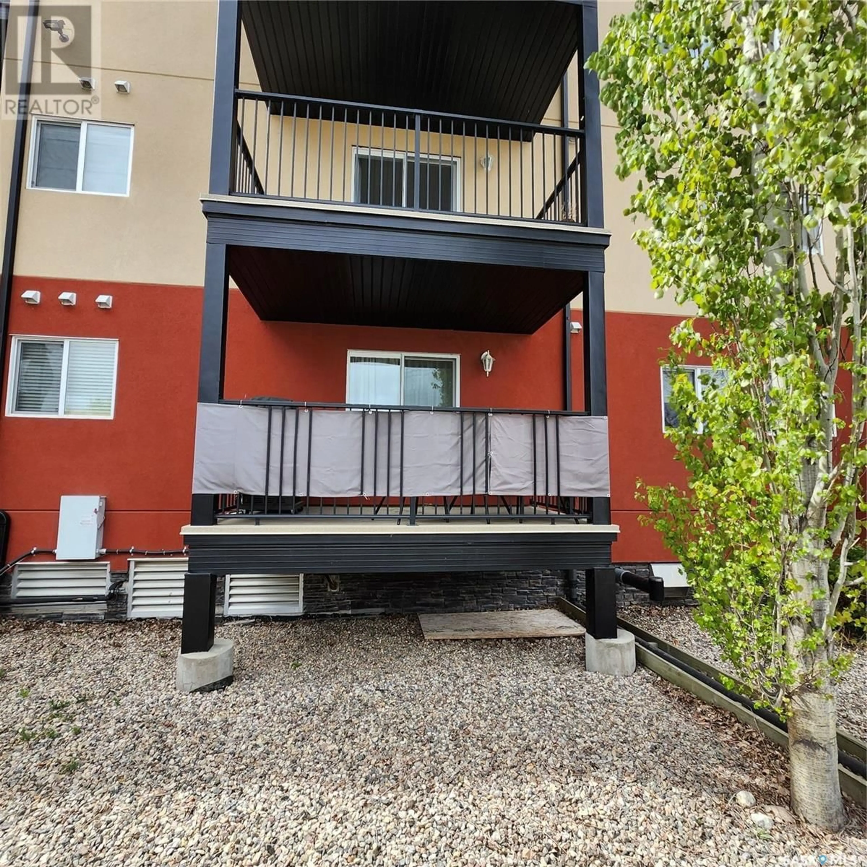100 - 108 1ST AVENUE, Warman, Saskatchewan S0K0A1
Contact us about this property
Highlights
Estimated ValueThis is the price Wahi expects this property to sell for.
The calculation is powered by our Instant Home Value Estimate, which uses current market and property price trends to estimate your home’s value with a 90% accuracy rate.Not available
Price/Sqft$217/sqft
Est. Mortgage$1,018/mo
Maintenance fees$386/mo
Tax Amount (2025)$2,347/yr
Days On Market17 days
Description
Stylishly updated 2 bedroom / 2 bathroom condo in The Savannah building in Warman. The current owner gave this unit a thoroughly modern makeover with all new high end stainless steel kitchen appliances, new luxury vinyl plank flooring & carpet, updated lighting, dimmer switches, & paint throughout and new bathroom mirrors. The spacious master bedroom includes a walk through double closet enroute to the 4-piece ensuite bathroom. Second bedroom and a 3-piece bathroom. Open floor plan with kitchen, dining, and living room together making for a wide open space separating the two bedrooms & bathrooms. Patio doors and balcony with gas line for BBQ. Call your agent or come check it out this Sunday May 18th 2-4pm OPEN HOUSE. (id:39198)
Property Details
Interior
Features
Main level Floor
Living room
15 x 14Dining room
11 x 9Kitchen
14 x 11Primary Bedroom
12 x 11Condo Details
Amenities
Exercise Centre, Guest Suite
Inclusions
Property History
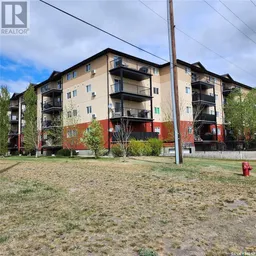 48
48
