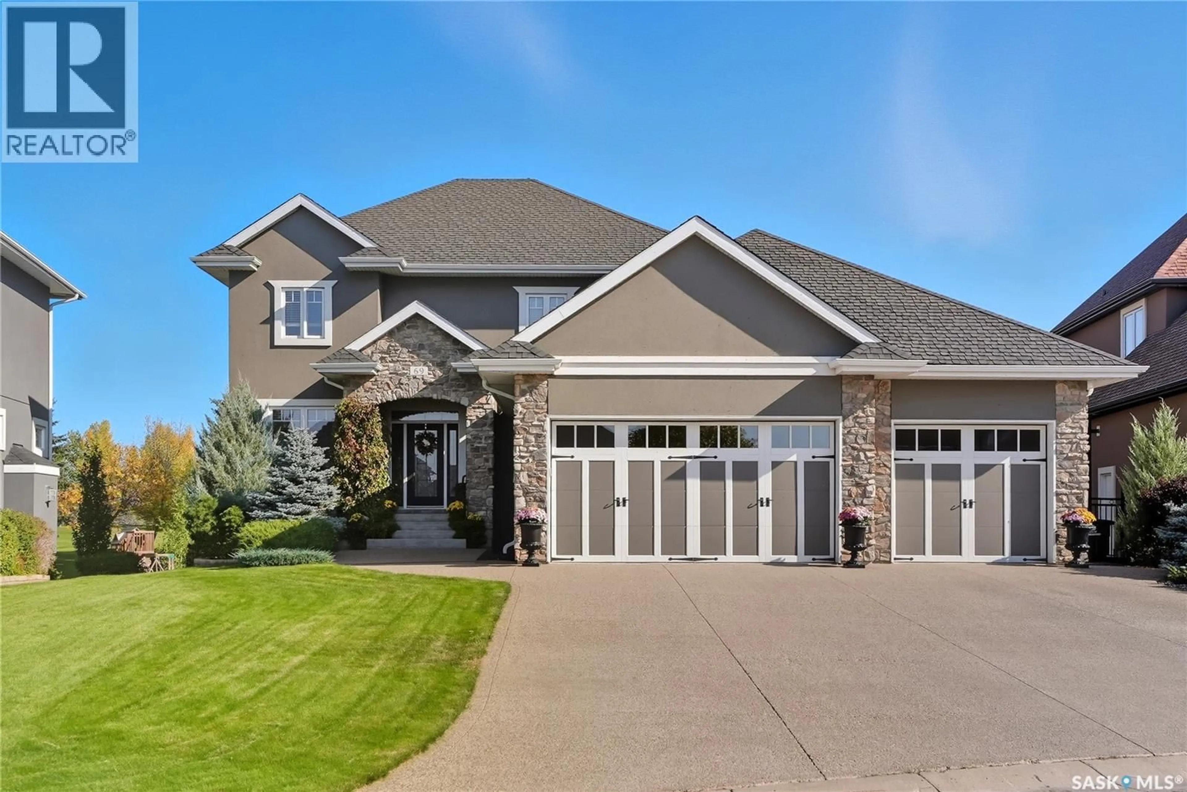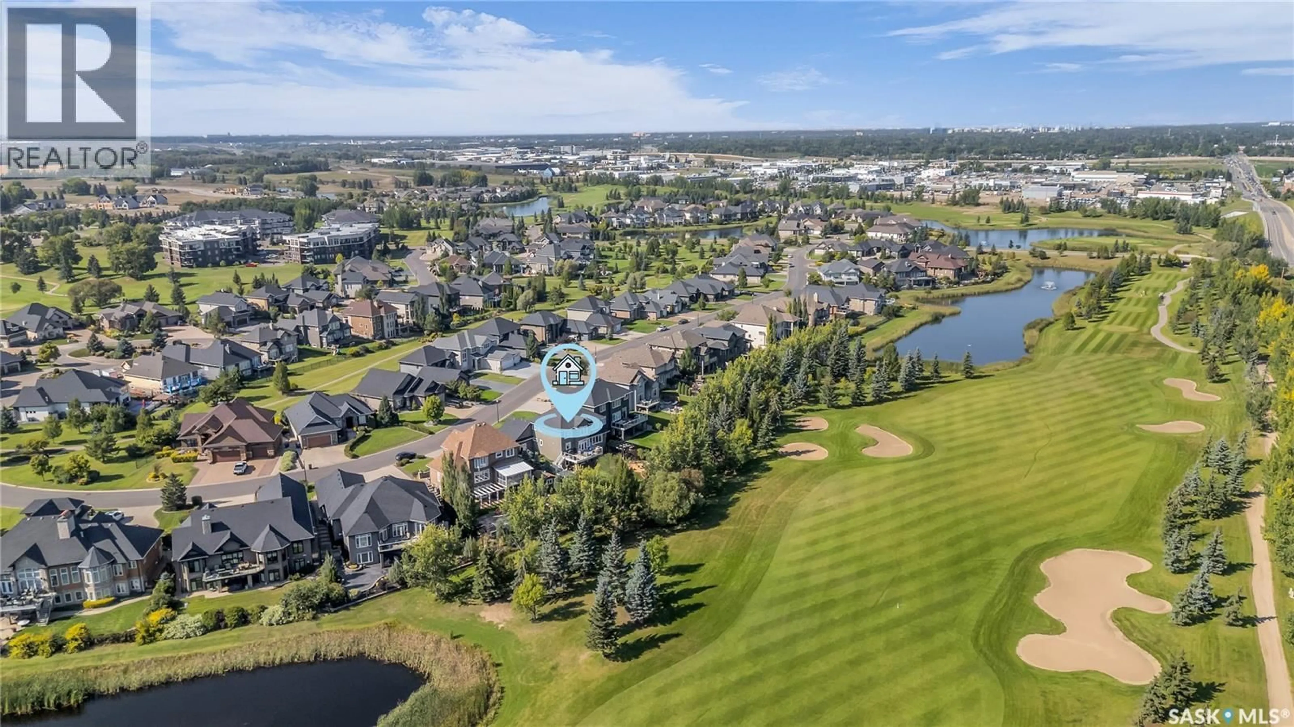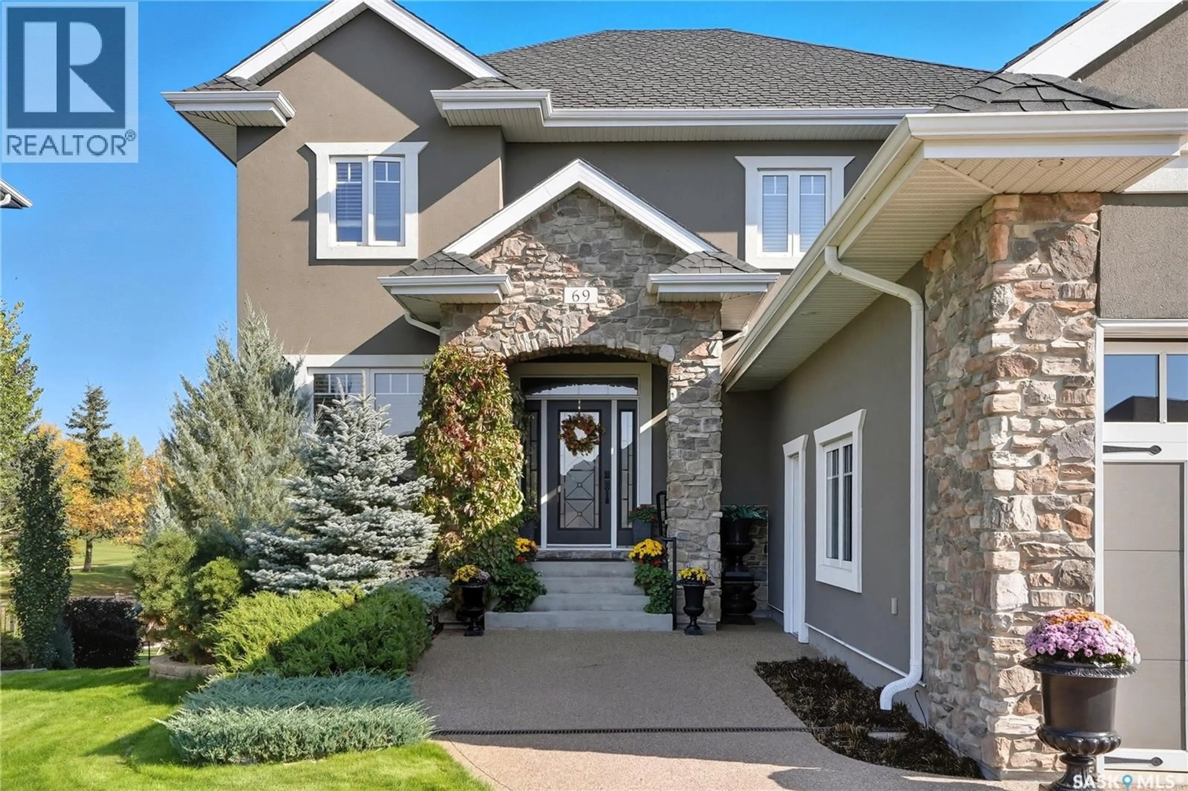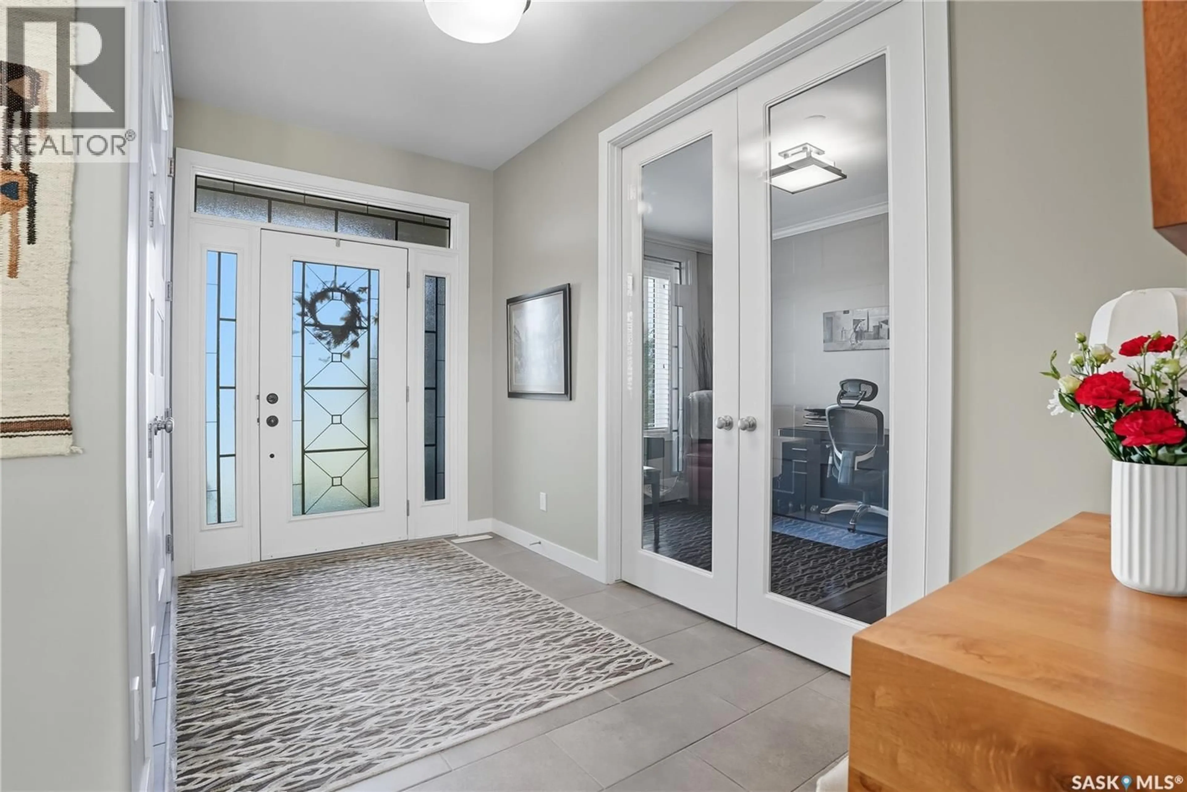69 602 CARTWRIGHT STREET, Saskatoon, Saskatchewan S7T0G4
Contact us about this property
Highlights
Estimated valueThis is the price Wahi expects this property to sell for.
The calculation is powered by our Instant Home Value Estimate, which uses current market and property price trends to estimate your home’s value with a 90% accuracy rate.Not available
Price/Sqft$665/sqft
Monthly cost
Open Calculator
Description
Welcome to 69-602 Cartwright Street – Luxury Living in The Willows Experience refined elegance in this immaculate 2,539 sq ft walkout two-storey, ideally located in Saskatoon’s premier golf community, The Willows. Backing the lush fairways, this professionally landscaped home offers exceptional design, upscale finishes, and seamless indoor-outdoor living. Step into a grand tiled foyer with French doors leading to a stylish main-floor office/den. The open-concept living area is warm and inviting, with gleaming hardwood floors, recessed lighting, and built-in surround sound. A stunning gas fireplace with stone surround and wood mantle anchors the living room, creating a cozy yet sophisticated atmosphere. The chef-inspired kitchen showcases custom maple cabinetry, quartz countertops, a large island with raised eating bar, built-in wine rack, pot filler, and a premium 48” Jenn-Air gas range with industrial-grade exterior-vented hood. Under-cabinet lighting, a tiled backsplash, and corner pantry complete the space. The dining area opens to an east-facing deck with built-in speakers, gas BBQ hook-up, and sweeping golf course views. Upstairs, retreat to a luxurious primary suite with French door entry, spa-like ensuite featuring dual vanities, makeup station, tiled steam shower, and walk-in closet. Two additional bedrooms, a 4-piece bath, and a well-appointed laundry room with cabinetry and sink complete this level. The fully developed walkout basement includes a spacious family room with wet bar, 4th bedroom, 3-piece bath, and a flex room/den. Step out to a covered patio with exposed aggregate, speakers, firepit, hot tub (new cover 2025), pergola, and beautifully landscaped yard with shed and underground sprinklers. Additional features: 9’ ceilings, solid 8’ doors, upgraded trim, Control4 system, heated triple garage, zone heating, hot water heater (2025), central air/vac, and in-floor heat in bathrooms. Luxury, comfort, and location—this home has it all. (id:39198)
Property Details
Interior
Features
Main level Floor
Living room
Kitchen
Dining room
Den
14'10 x 10'Condo Details
Inclusions
Property History
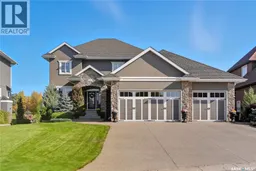 50
50
