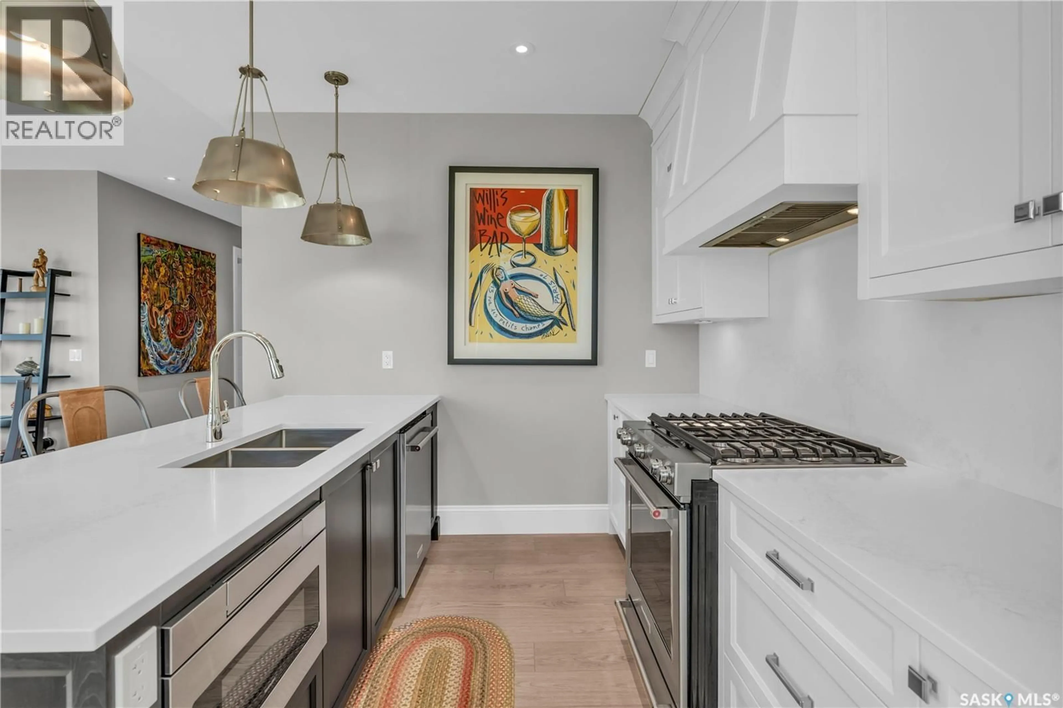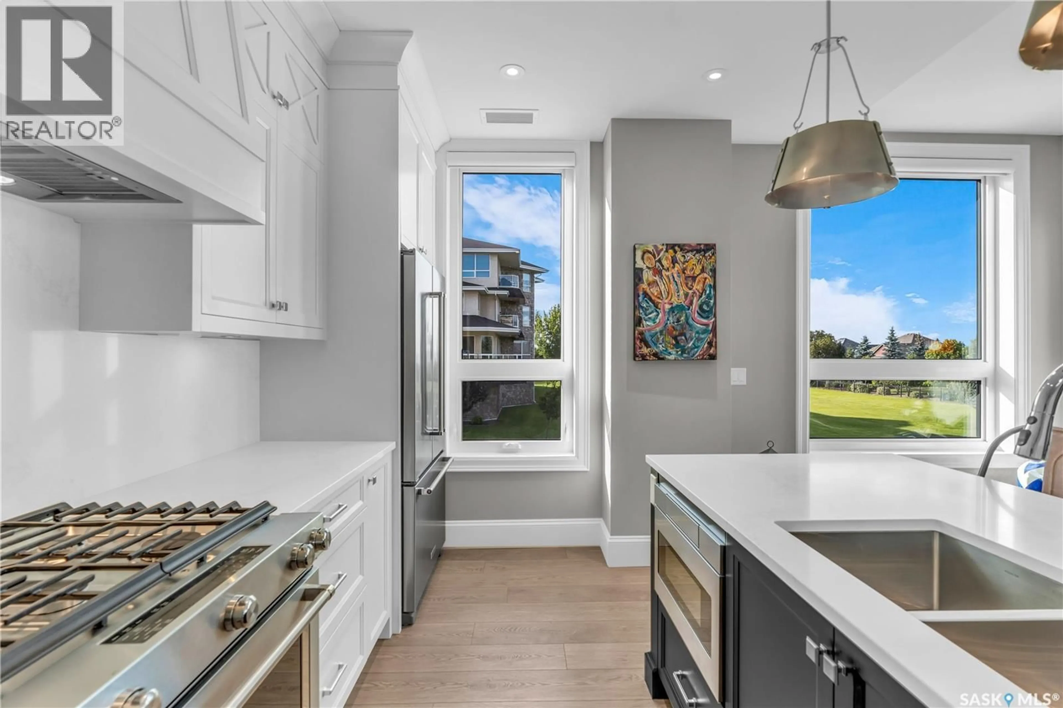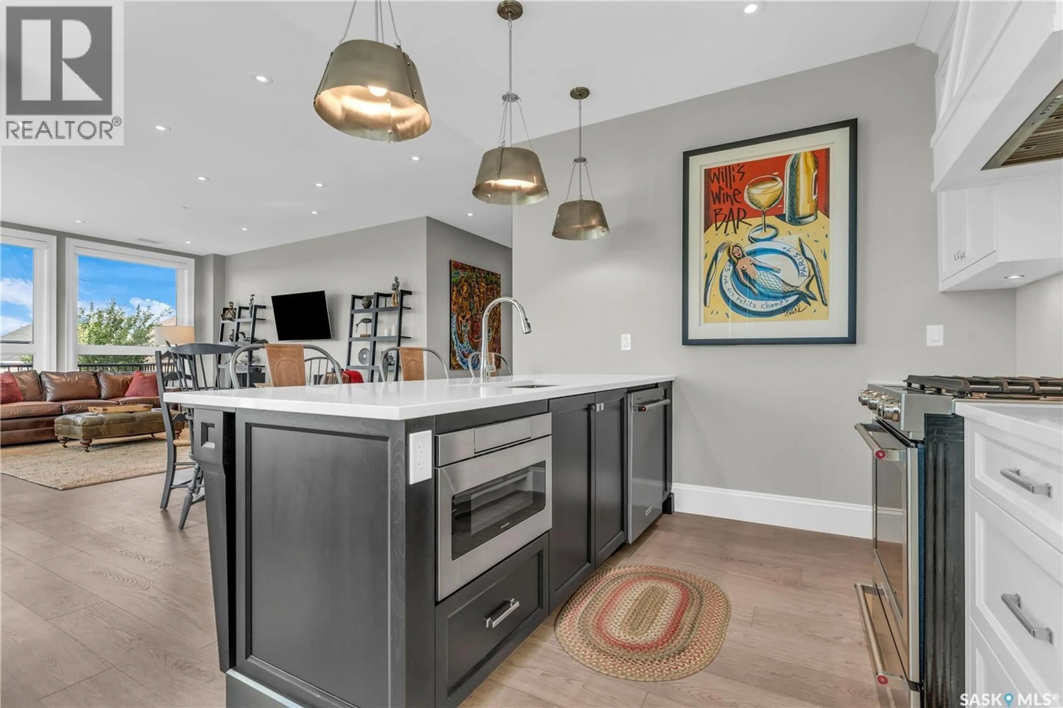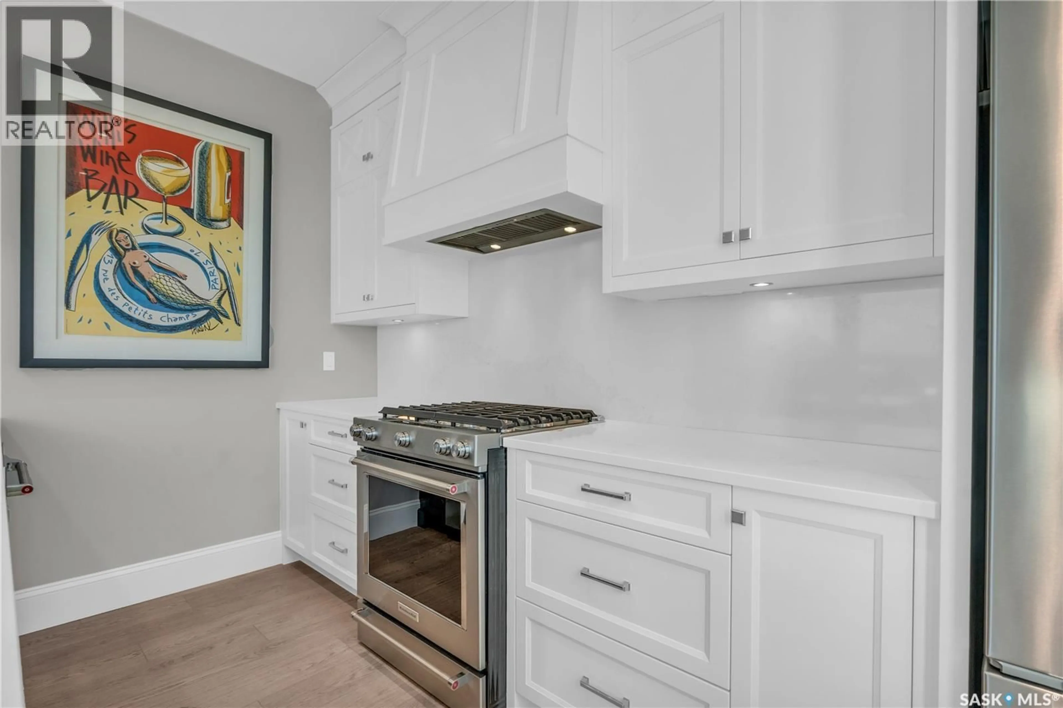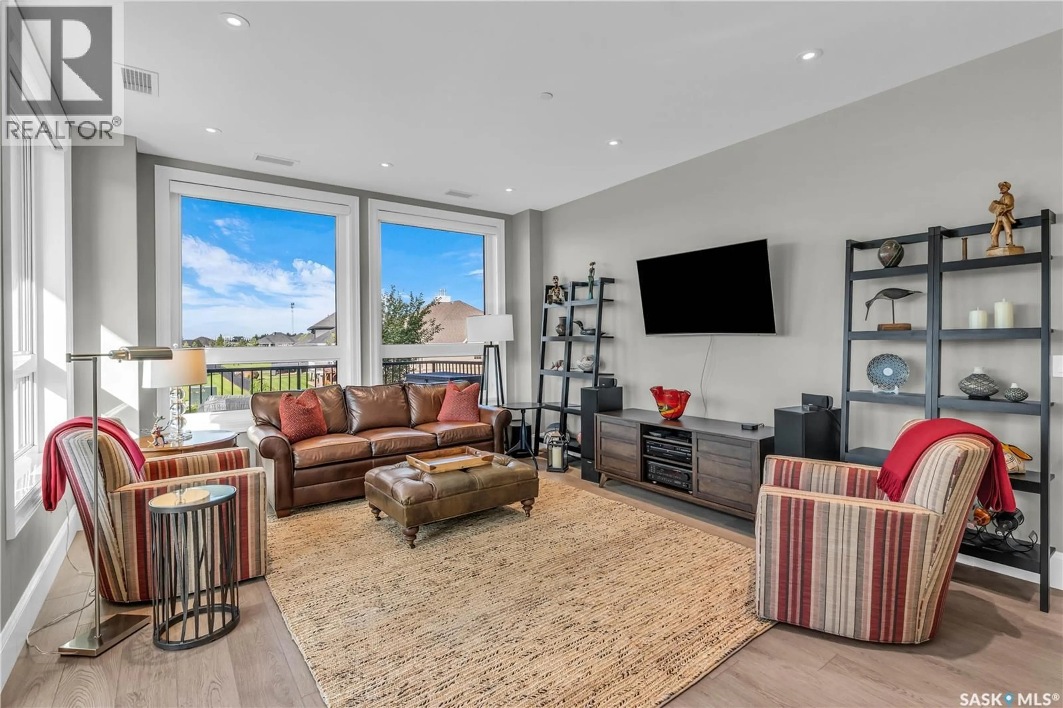101 408 CARTWRIGHT STREET, Saskatoon, Saskatchewan S7T0X1
Contact us about this property
Highlights
Estimated valueThis is the price Wahi expects this property to sell for.
The calculation is powered by our Instant Home Value Estimate, which uses current market and property price trends to estimate your home’s value with a 90% accuracy rate.Not available
Price/Sqft$490/sqft
Monthly cost
Open Calculator
Description
Corner Unit with Greenspace View! Enjoy condo living at its finest in The 408 Private Residence building located at The Willows. Unmatched quality combined with functionality and sophistication. This 2bdrm-2bath-den corner unit showcases the surrounding greenspace perfectly. Walk in and instantly fall in love with the 10ft ceilings, 8ft solid core interior doors, huge windows and fresh décor. Beautiful custom kitchen with cabinets to the ceiling, lovely plumbing fixtures, upgraded appliances, quartz countertops and backsplash. Gas range and separate hood fan (vented outside)- not items you find in condominiums. Large living room with wrap around windows makes for very airy and spacious feel. Walkout onto the wrap-around 220 sq.ft balcony and take in the greenspace from several directions. Large primary bedroom with again greenspace view. Large walk-in closet and exquisite ensuite. Versatile second bedroom with custom queen murphy bed ($6000 value). Laundry room has full sink and plenty of space for freezer and/or additional shelving. As you walk through the unit you will notice the quiet and solid feel of the concrete construction (10 inch thick slabs between floors). Enjoy precise temperature control with radiant in-floor heat along with pressurized heating and cooling. Motorized custom Hunter Douglas blinds throughout along with hard surface flooring. Two TITLED parking stalls included (one UG and one electrified surface). Completely enclosed private storage room (5-7x9) with 10'+ ceiling. No expense spared and pride of ownership found here with this pristine unit. Stress free living awaits. View today. (id:39198)
Property Details
Interior
Features
Main level Floor
Living room
13-5 x 12-11Kitchen
11-8 x 9-4Dining room
Primary Bedroom
Condo Details
Inclusions
Property History
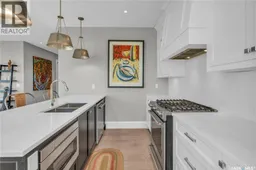 44
44
