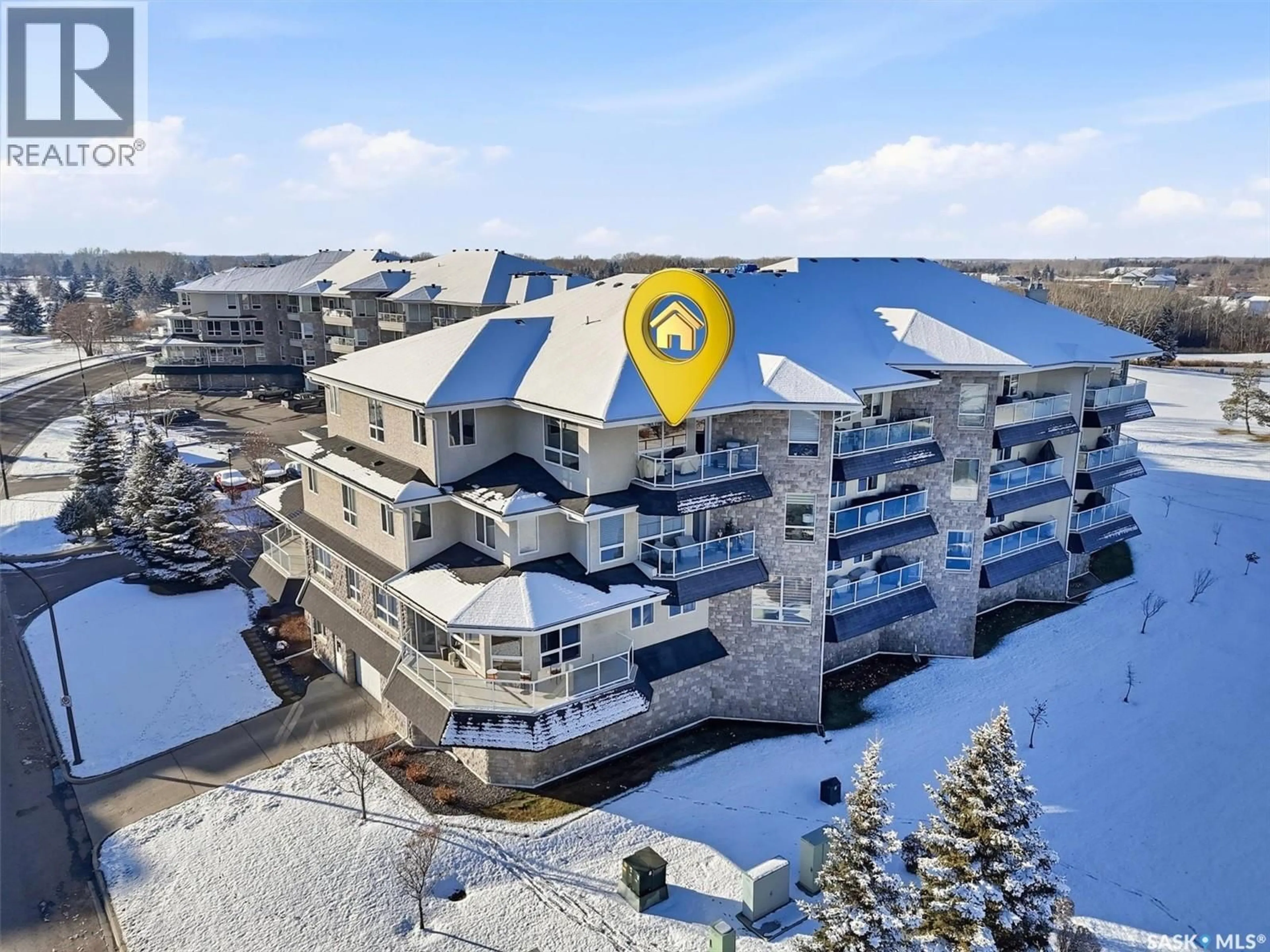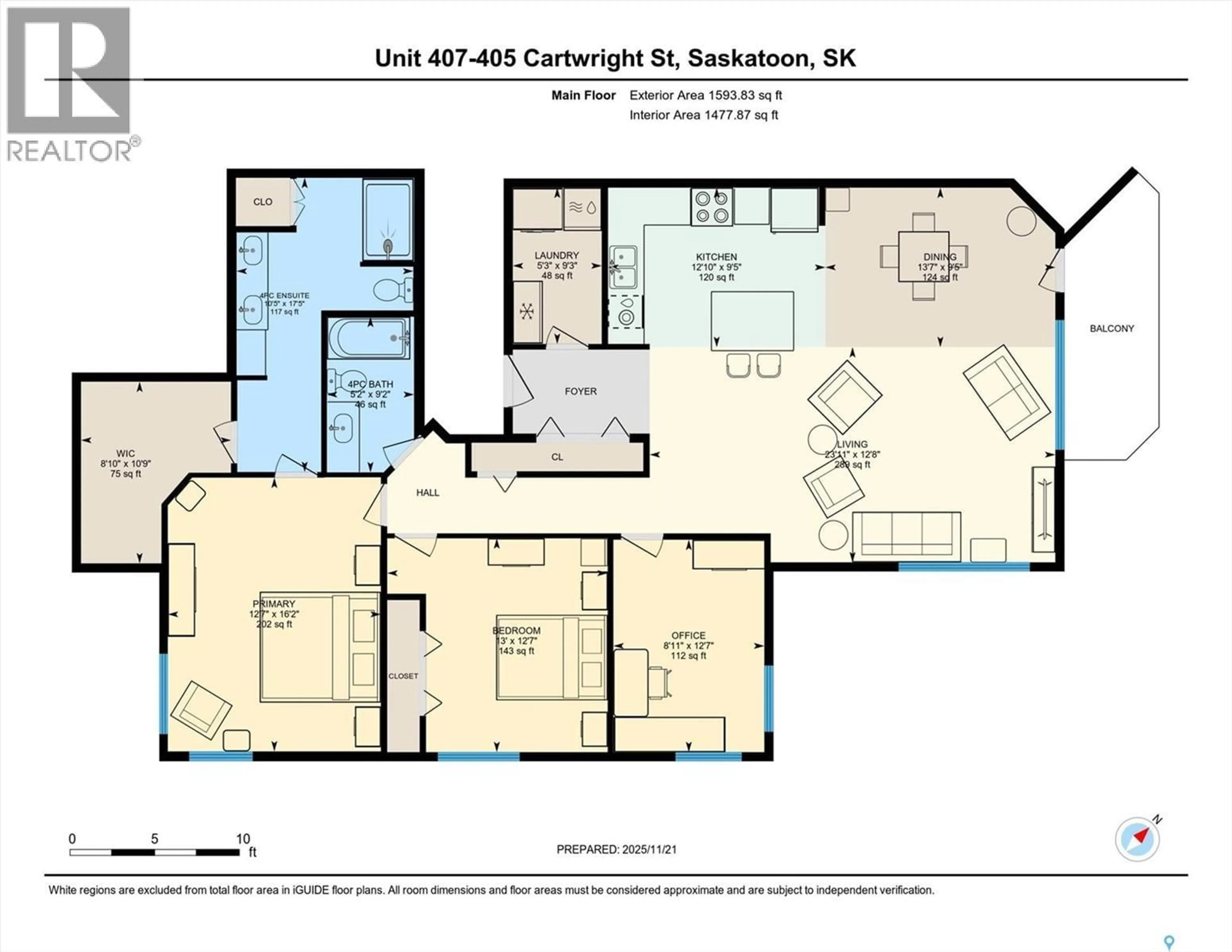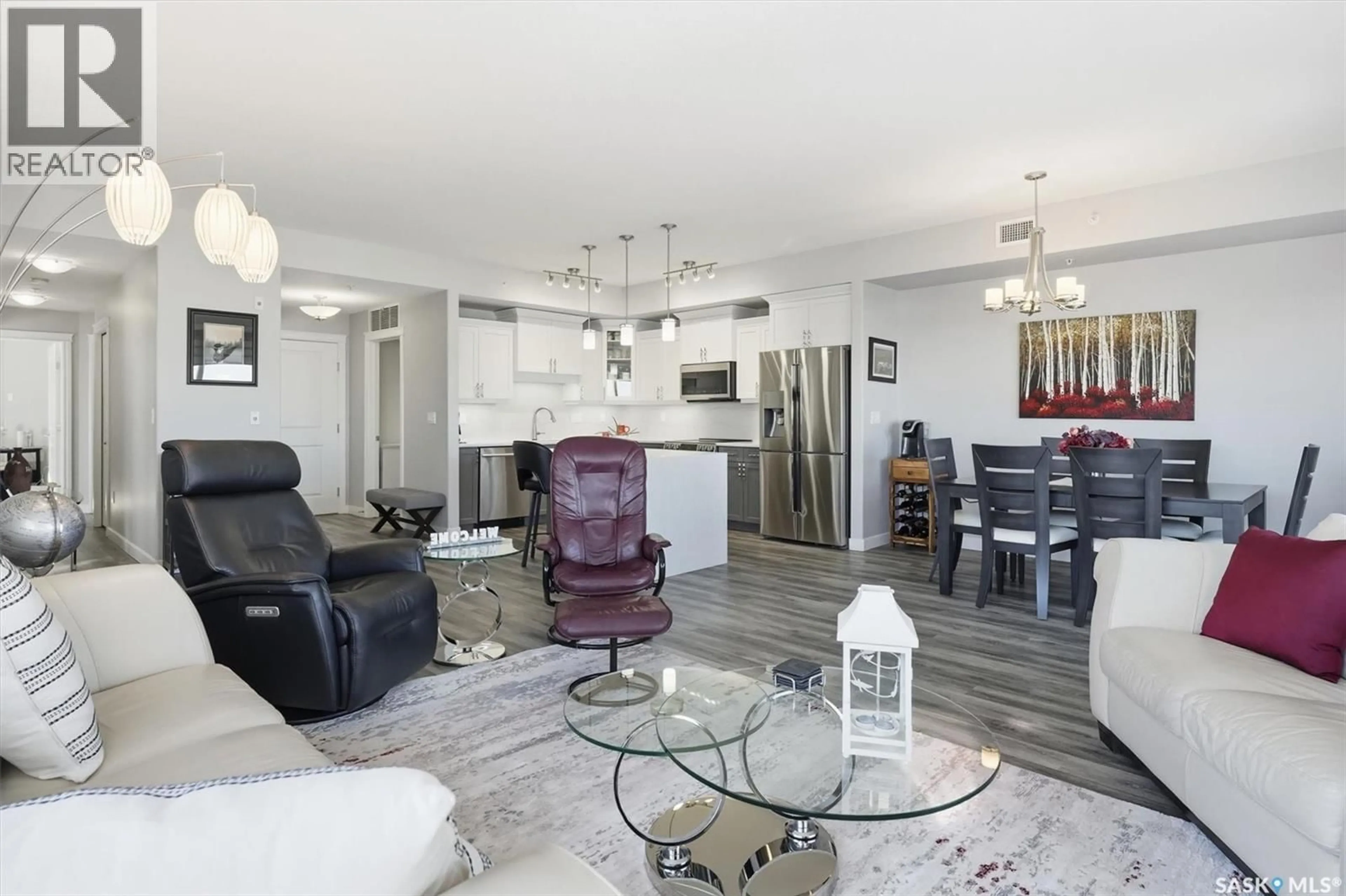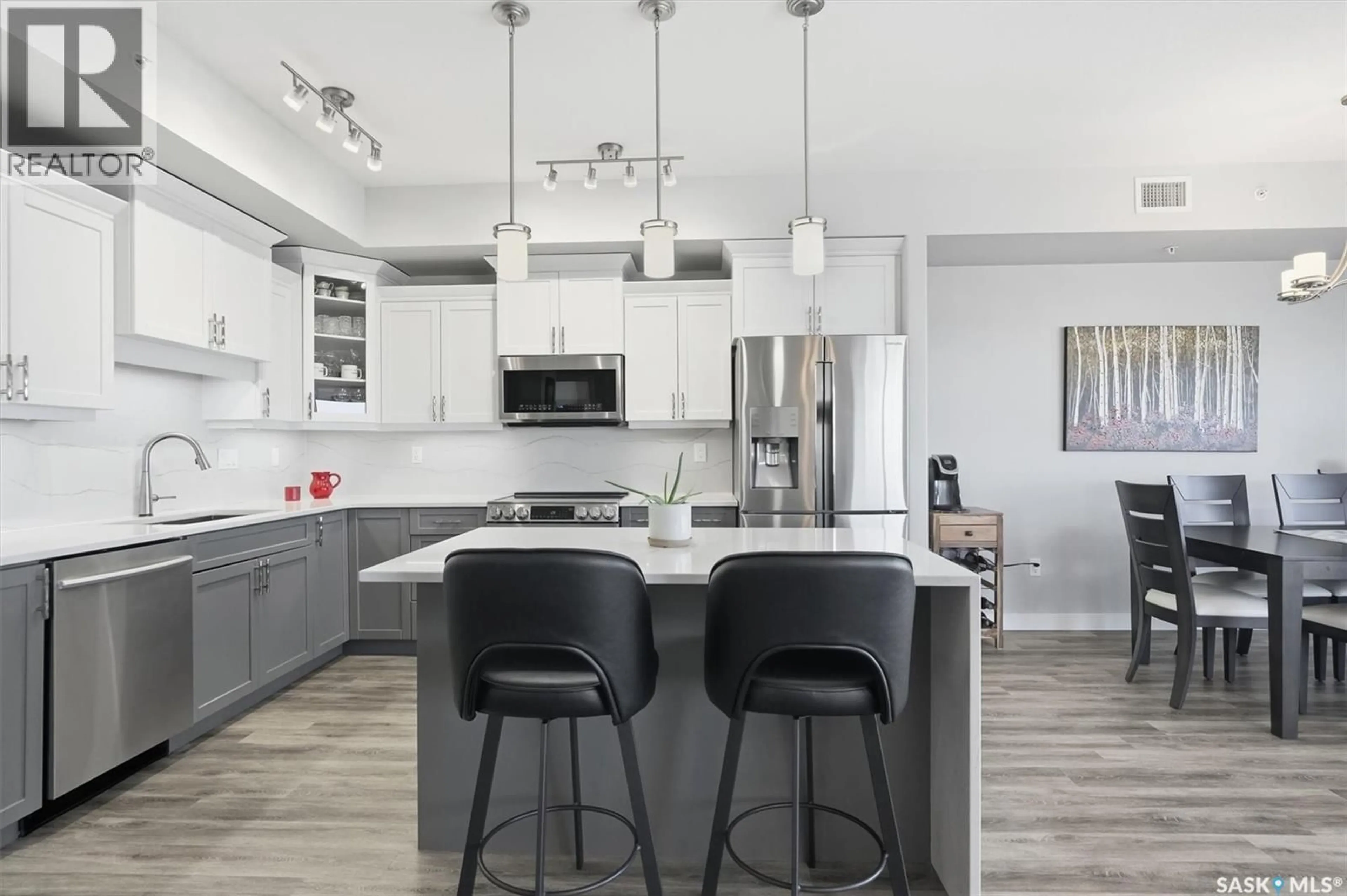407 405 CARTWRIGHT STREET, Saskatoon, Saskatchewan S7T0C8
Contact us about this property
Highlights
Estimated valueThis is the price Wahi expects this property to sell for.
The calculation is powered by our Instant Home Value Estimate, which uses current market and property price trends to estimate your home’s value with a 90% accuracy rate.Not available
Price/Sqft$415/sqft
Monthly cost
Open Calculator
Description
Discover this beautifully upgraded top-floor corner unit in Woodbridge II, a premier luxury condo building in The Willows by Valentino Homes. Enjoy spectacular views of The Willows Golf Course and the surrounding community, enhanced by abundant natural light from the south, east, and west exposures. With 1,565sqft of living space, large windows, and 9-ft ceilings create a bright, open atmosphere throughout. The living room, dining area, kitchen, and den all feature upgraded luxury vinyl plank flooring and fresh paint. The stylish kitchen showcases refaced cabinets, quartz countertops and backsplash, a spacious island with a quartz waterfall feature, and stainless steel appliances—all seamlessly connected to the main living space. This unit includes two bedrooms plus a den, providing flexibility for work or guests. Both bathrooms are updated with ceramic tile flooring, new lighting, and quartz countertops. The primary suite stands out with upgraded built-in cabinetry, dual sinks with prep area, a full-sized shower, and a generous walk-in closet. Additional high-end upgrades include Hunter Douglas remote-controlled blinds—plus blackout blinds in the bedrooms—and a newer central air conditioning system. The laundry/storage room offers a newer washer and dryer and a custom cabinet with slide-out shelving. Step onto the deck to enjoy the views, complete with a natural gas BBQ hookup. Convenience continues with one underground parking stall, one surface stall, and an impressive two-level storage room offering nearly 100 sq. ft. of space. Pets are welcome with board approval. This exceptional unit delivers comfort, style, and an unbeatable location in one of Saskatoon’s most desirable communities. (id:39198)
Property Details
Interior
Features
Main level Floor
Den
8.9 x 12.64pc Bathroom
5.1 x 9.1Foyer
4.9 x 8Kitchen
10.8 x 12.7Condo Details
Amenities
Exercise Centre
Inclusions
Property History
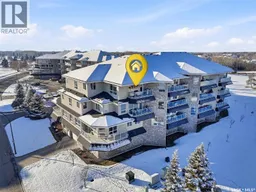 50
50
