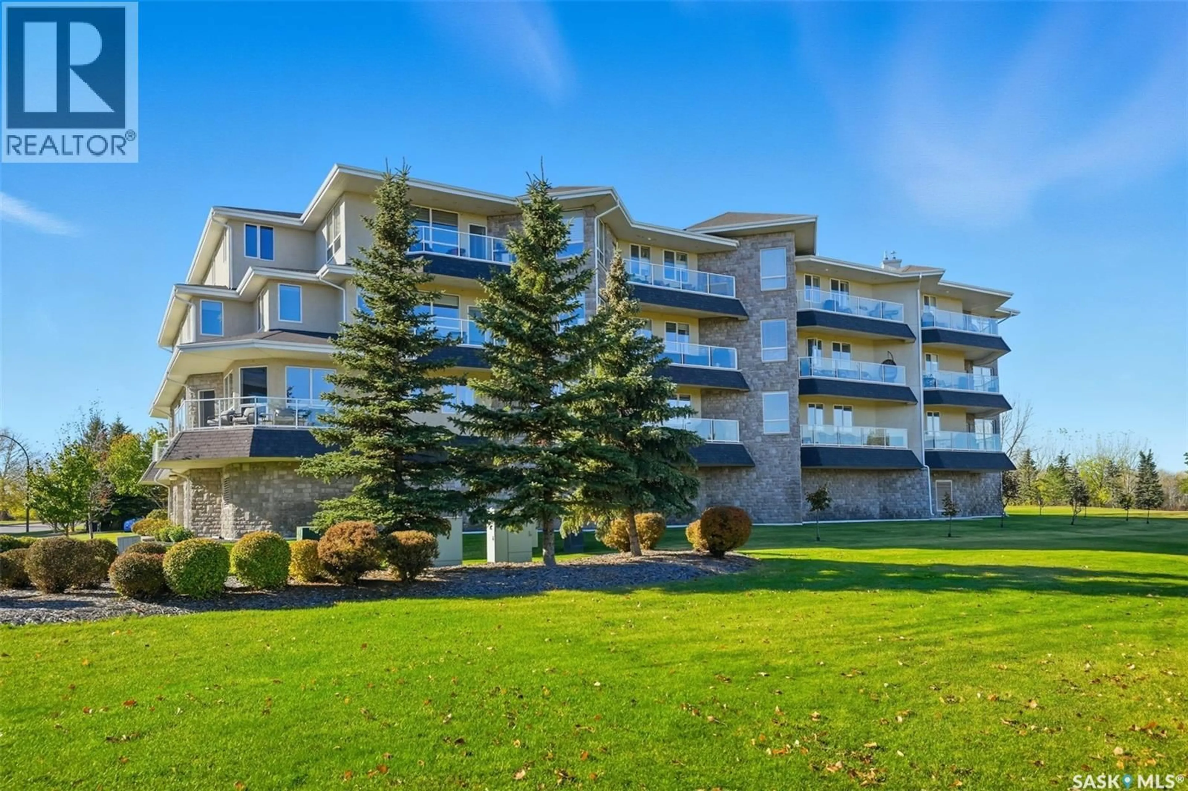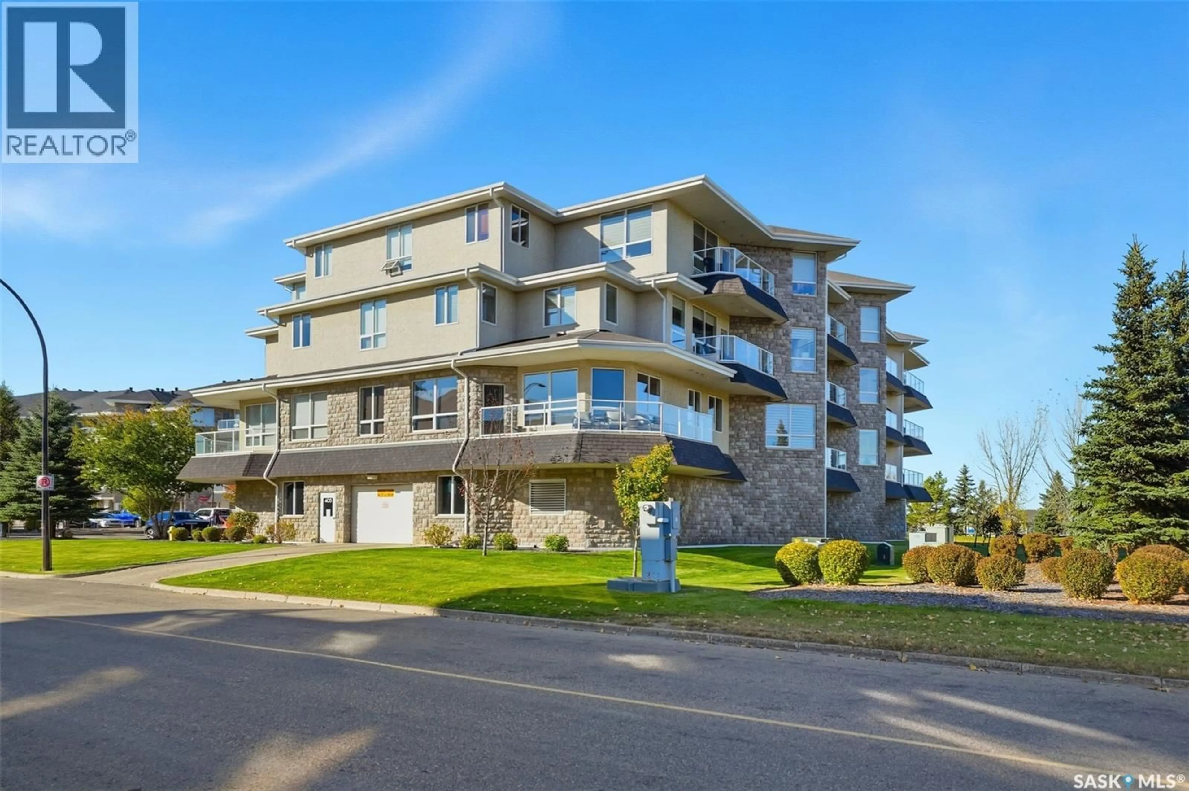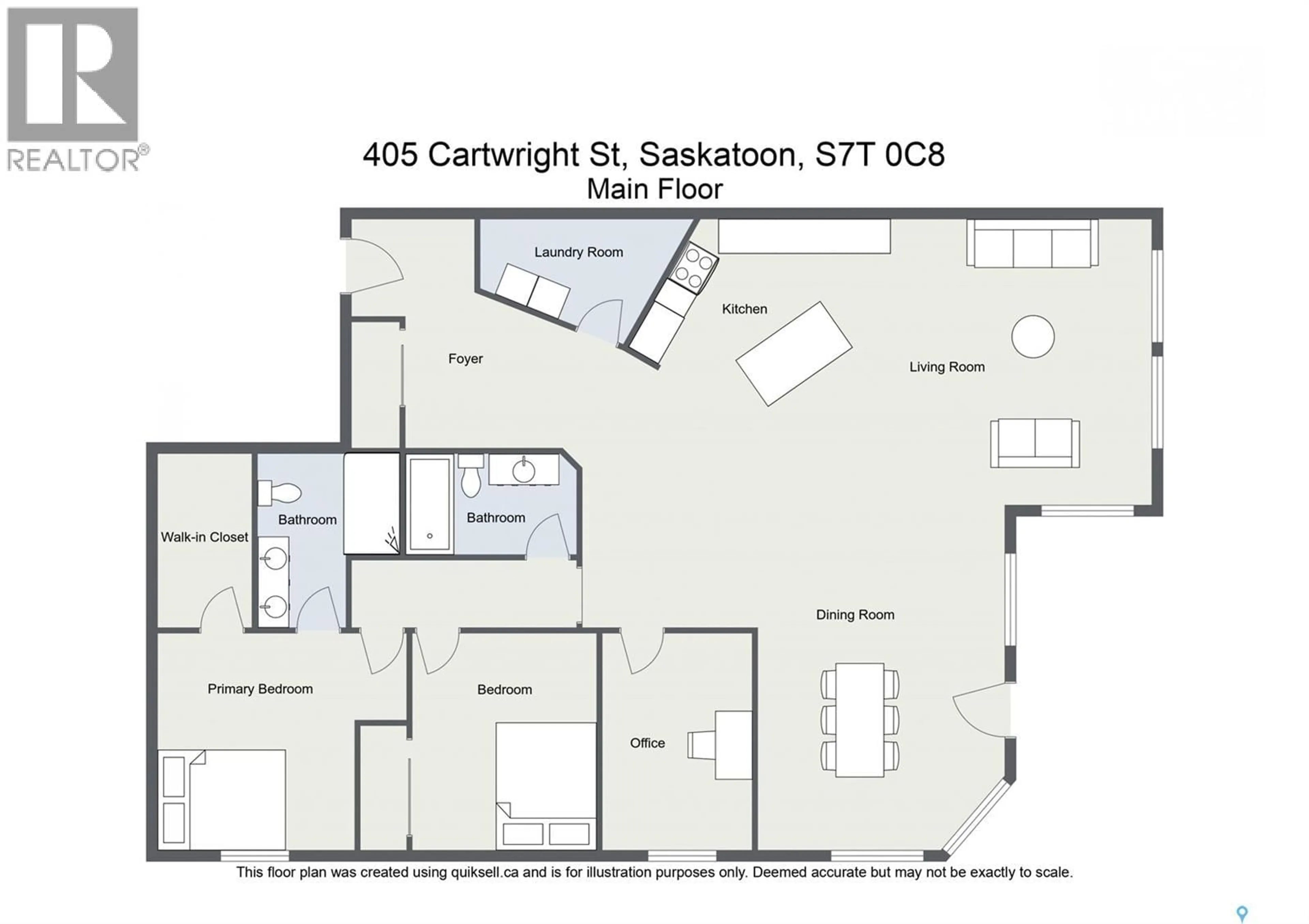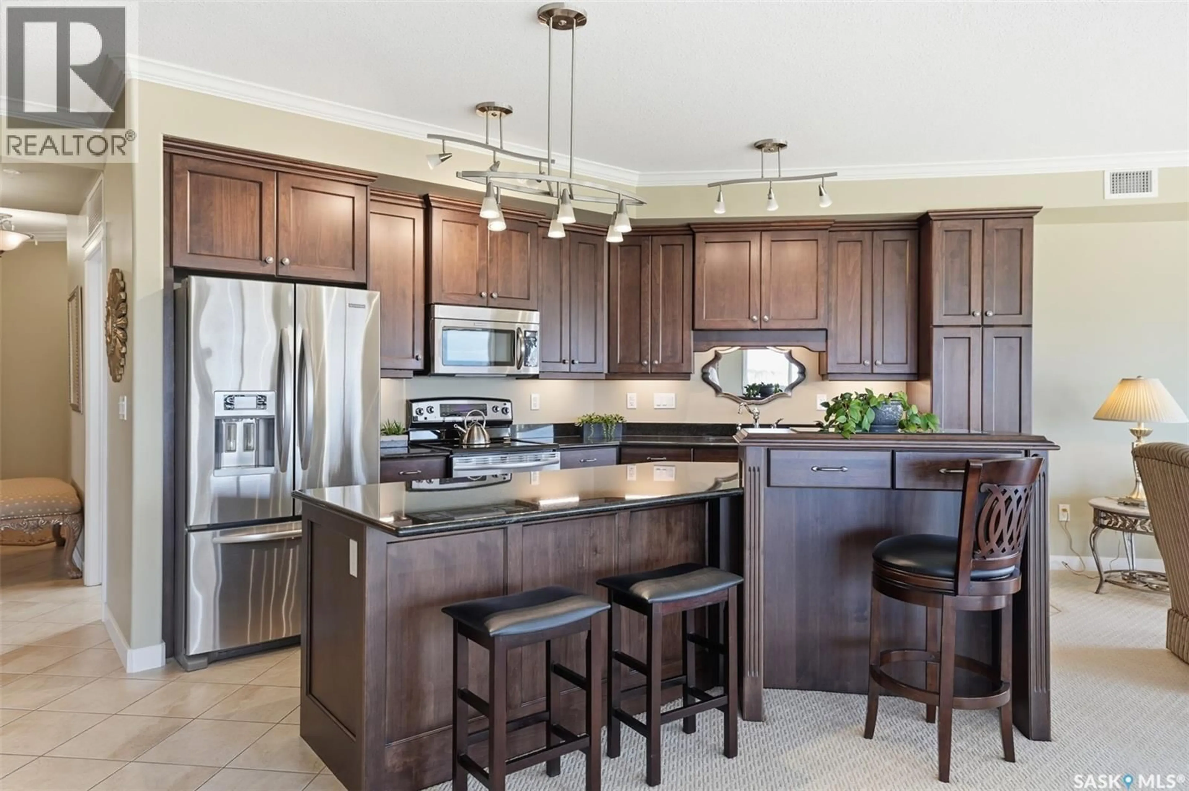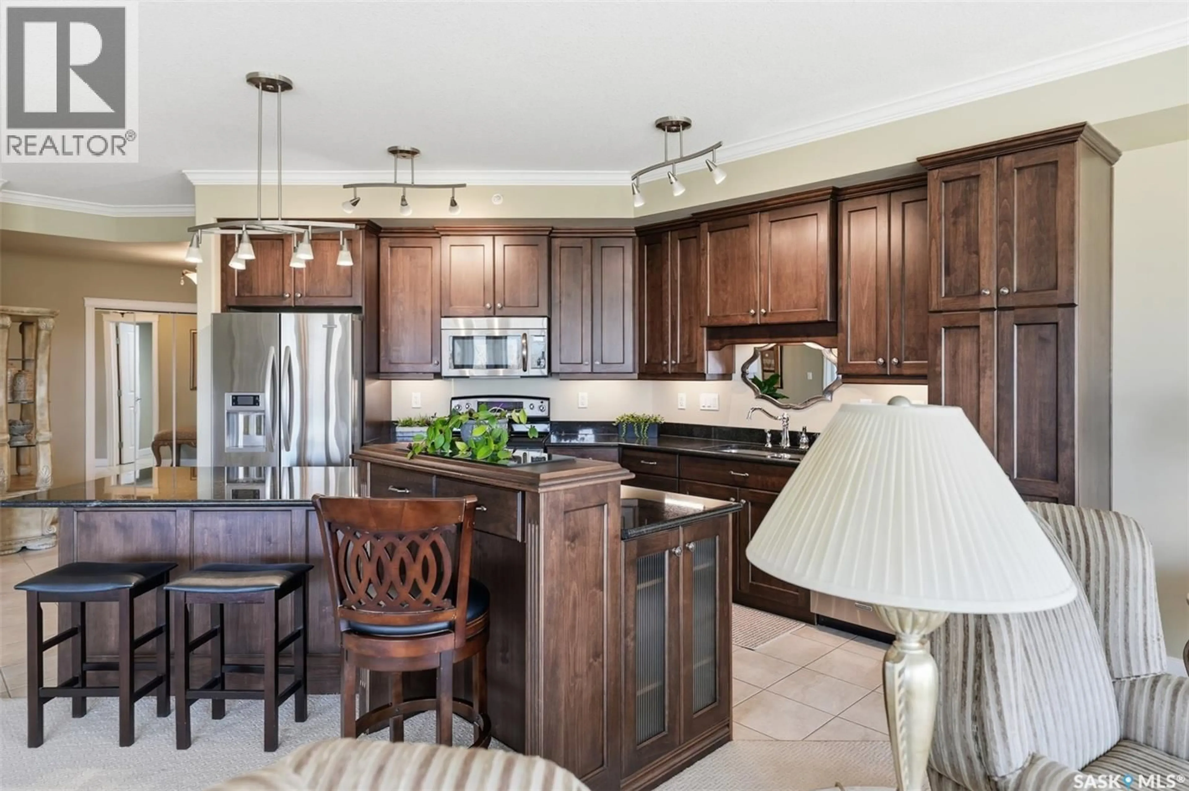402 - 405 CARTWRIGHT STREET, Saskatoon, Saskatchewan S7T0C8
Contact us about this property
Highlights
Estimated valueThis is the price Wahi expects this property to sell for.
The calculation is powered by our Instant Home Value Estimate, which uses current market and property price trends to estimate your home’s value with a 90% accuracy rate.Not available
Price/Sqft$390/sqft
Monthly cost
Open Calculator
Description
Welcome to luxury living at The Willows - Saskatoon's premier golf course community. This top floor corner unit boasts 1,854 sq.ft. with a spacious open floor plan. Soaring wall to wall windows let in natural light from the north and west sides of the building, and the wrap-around balcony showcasing beautiful views of the golf course and community. Features include custom cabinetry, granite countertops, crown mouldings, and in-floor heat. Three bedrooms (one ideal as an office). The primary bedroom offers a walk-in closet and a large ensuite with double sinks. Convenient in-suite laundry and two underground parking stalls (a rare find). Pets allowed with approval. Original owners. A premium opportunity for upscale condo living in one of Saskatoon’s most desirable communities. (id:39198)
Property Details
Interior
Features
Main level Floor
Foyer
11 x 8Kitchen
9'05 x 13'08Dining room
13'11 x 15'10Living room
18'05 x 13'07Condo Details
Amenities
Exercise Centre
Inclusions
Property History
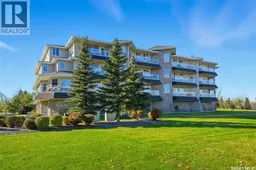 42
42
