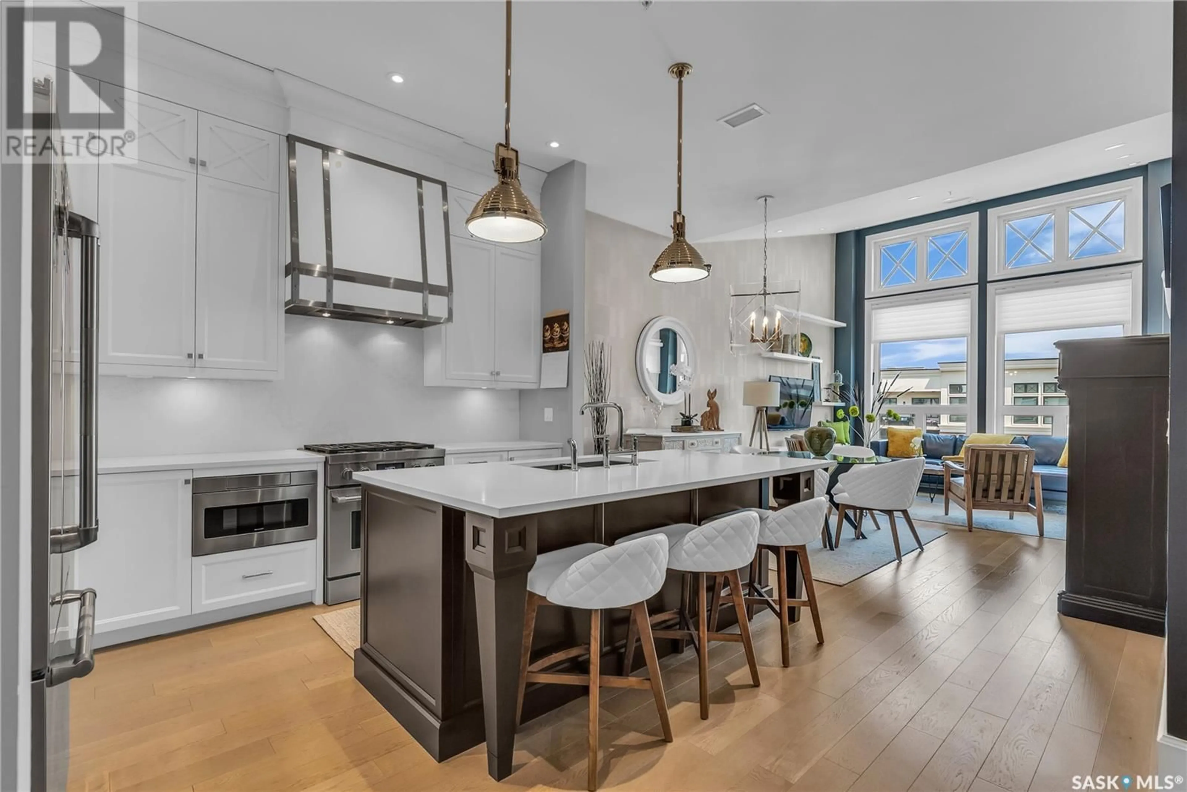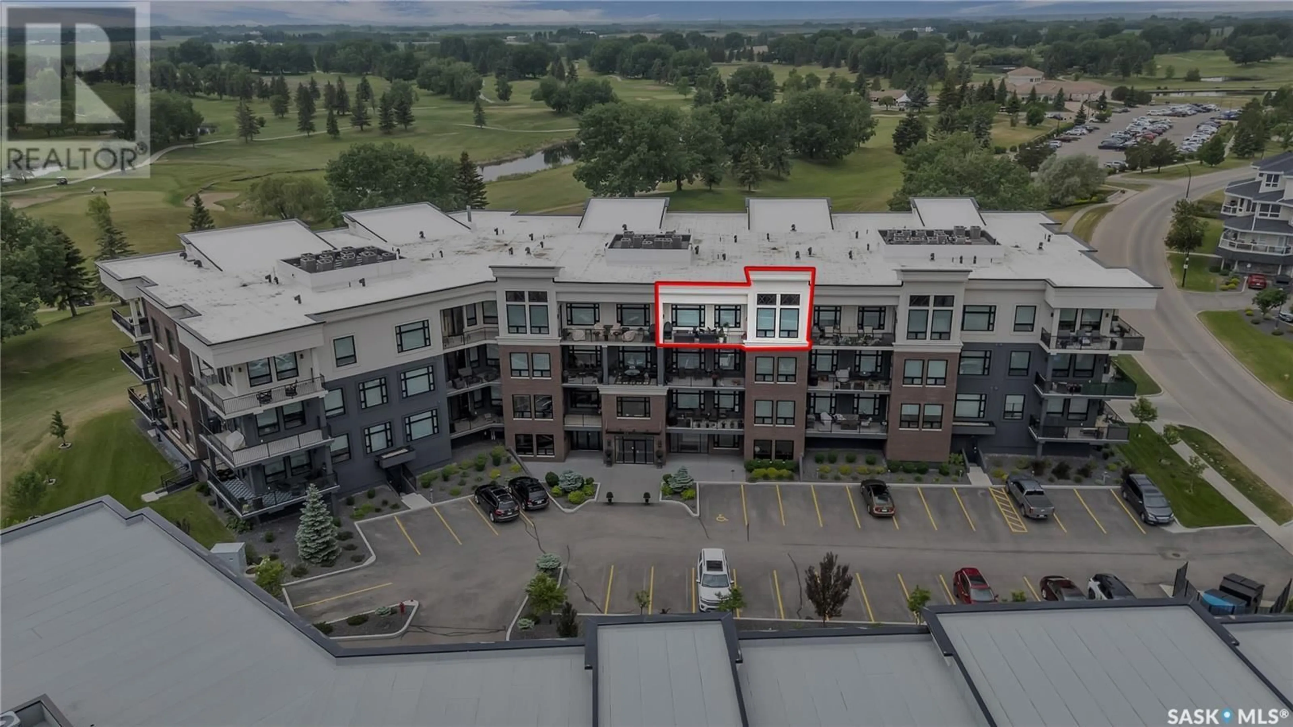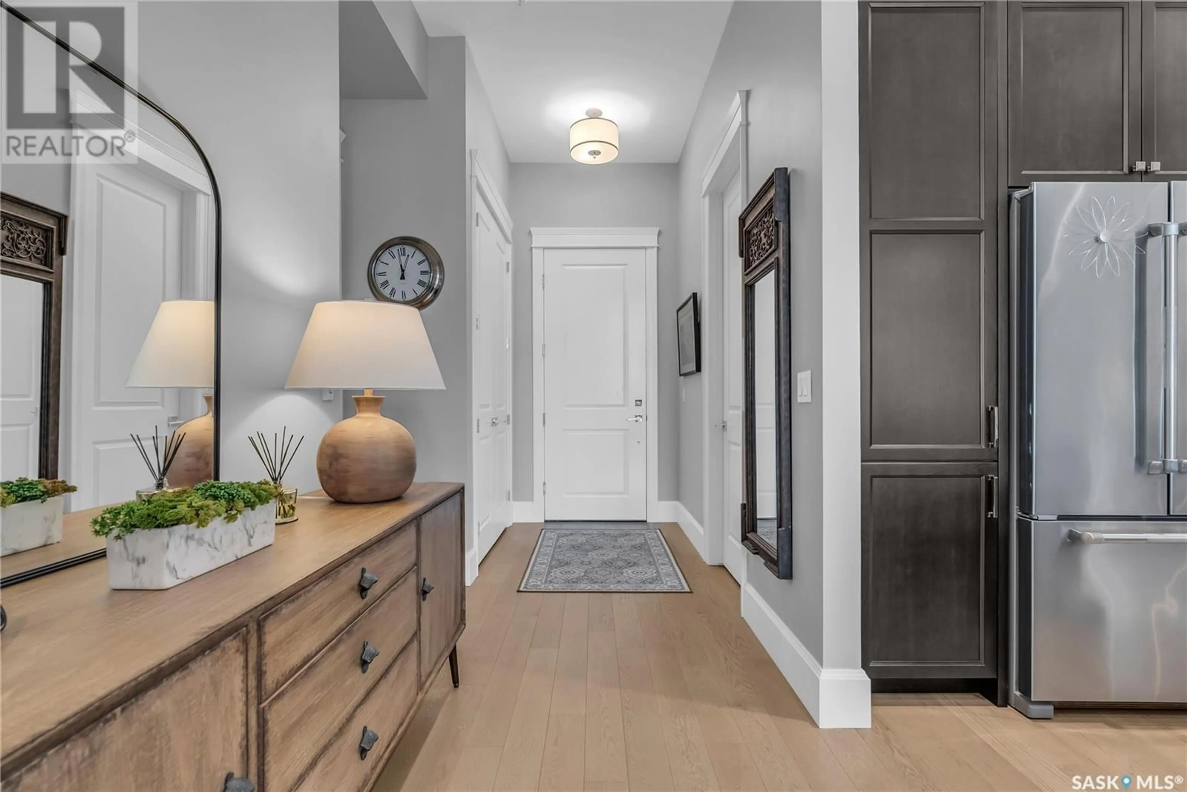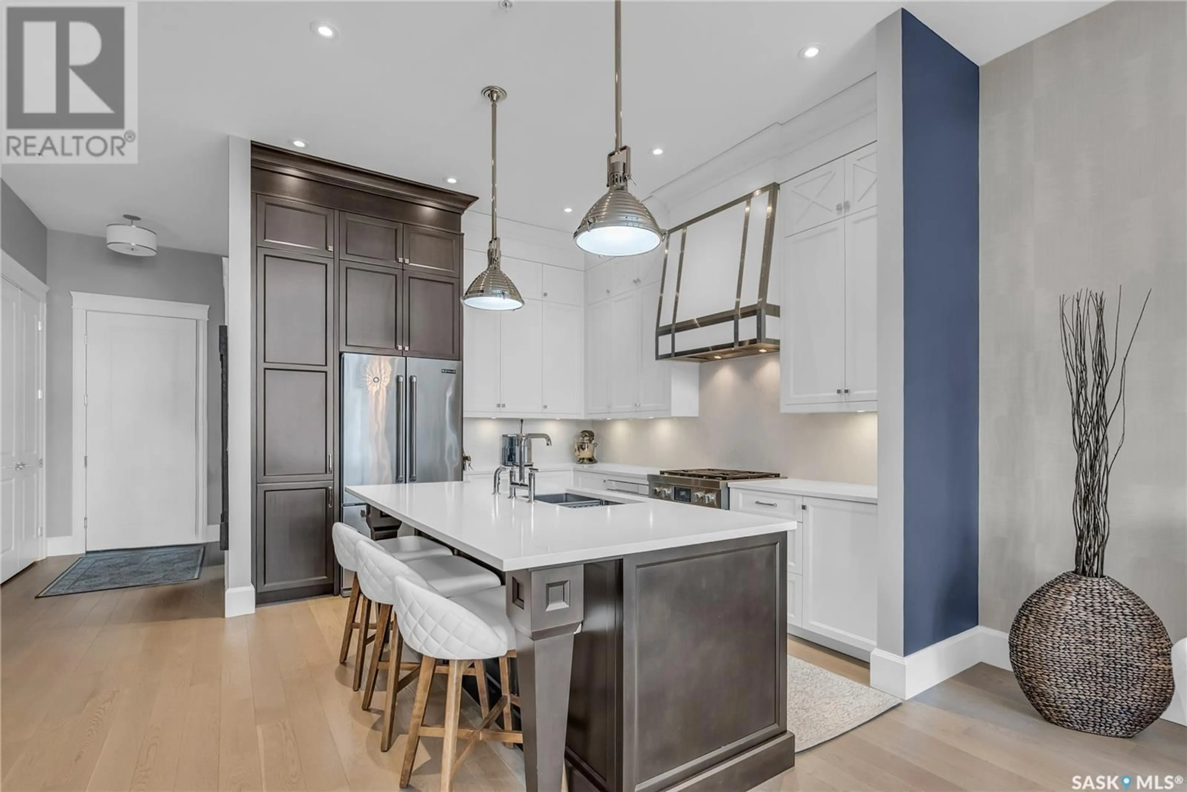308 - 404 CARTWRIGHT STREET, Saskatoon, Saskatchewan S7T0W6
Contact us about this property
Highlights
Estimated ValueThis is the price Wahi expects this property to sell for.
The calculation is powered by our Instant Home Value Estimate, which uses current market and property price trends to estimate your home’s value with a 90% accuracy rate.Not available
Price/Sqft$457/sqft
Est. Mortgage$2,791/mo
Maintenance fees$722/mo
Tax Amount (2025)$6,426/yr
Days On Market12 days
Description
Welcome to luxury living at its finest in one of Saskatoon’s most prestigious neighborhoods- The Willows. This sought after top floor unit is a rare find, offering 10-foot ceilings and a dramatic 14ft vaulted ceiling in the living room that floods the space with natural light. Meticulously maintained, this home is finished with high-end features throughout: Mirage hardwood flooring with in-floor heat, individual room thermostats, central air conditioning, Hunter Douglas blinds, 8-ft doors, custom floor to ceiling cabinetry, and Kohler plumbing fixtures. The gourmet kitchen is a chef’s dream, equipped with Jenn-Air appliances, a natural gas stove, designer hood fan, built-in microwave, quartz countertops & backsplash and a large island perfect for entertaining. The kitchen flows seamlessly into a spacious dining area and a bright, airy living room complete with built-in shelving and entertainment unit. Step outside to your private, oversized balcony with a natural gas BBQ hook-up. The den is thoughtfully designed with a built-in murphy bed, desk and custom shelving- perfect as a home office or guest space. The oversized laundry and storage room features a sink and high-end steam washer and dryer. The primary bedroom offers a walk-through closet with deluxe custom organizers and a spa-like ensuite with beautiful finishes. A generous second bedroom adds even more space and flexibility. This unit includes two parking stalls: an oversized underground end stall with extra room for bikes and storage plus a large, enclosed storage room; and a second surface stall. The building features premium common areas and a grand front entry, elevator, a well-equipped fitness room, and a large meeting space that opens to an outdoor patio. Concrete construction ensures exceptional sound insulation. Situated next to the Willows Golf Course with walking paths and amenities nearby, this is a rare opportunity in a prime location. Call your REALTOR® today to book your private showing. (id:39198)
Property Details
Interior
Features
Main level Floor
Kitchen
12'2 x 11'0Dining room
13'4 x 8'0Living room
14'6 x 13'4Den
10'10 x 8'2Condo Details
Amenities
Exercise Centre
Inclusions
Property History
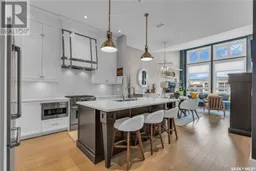 42
42
