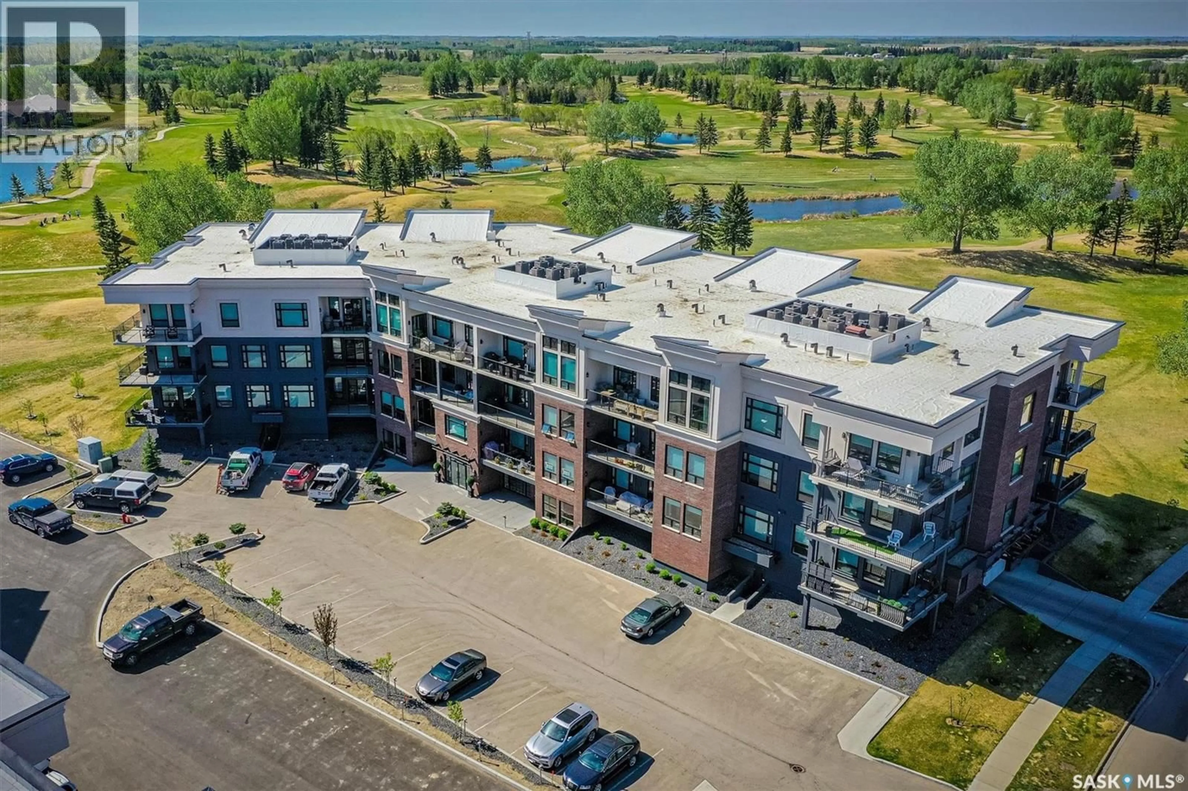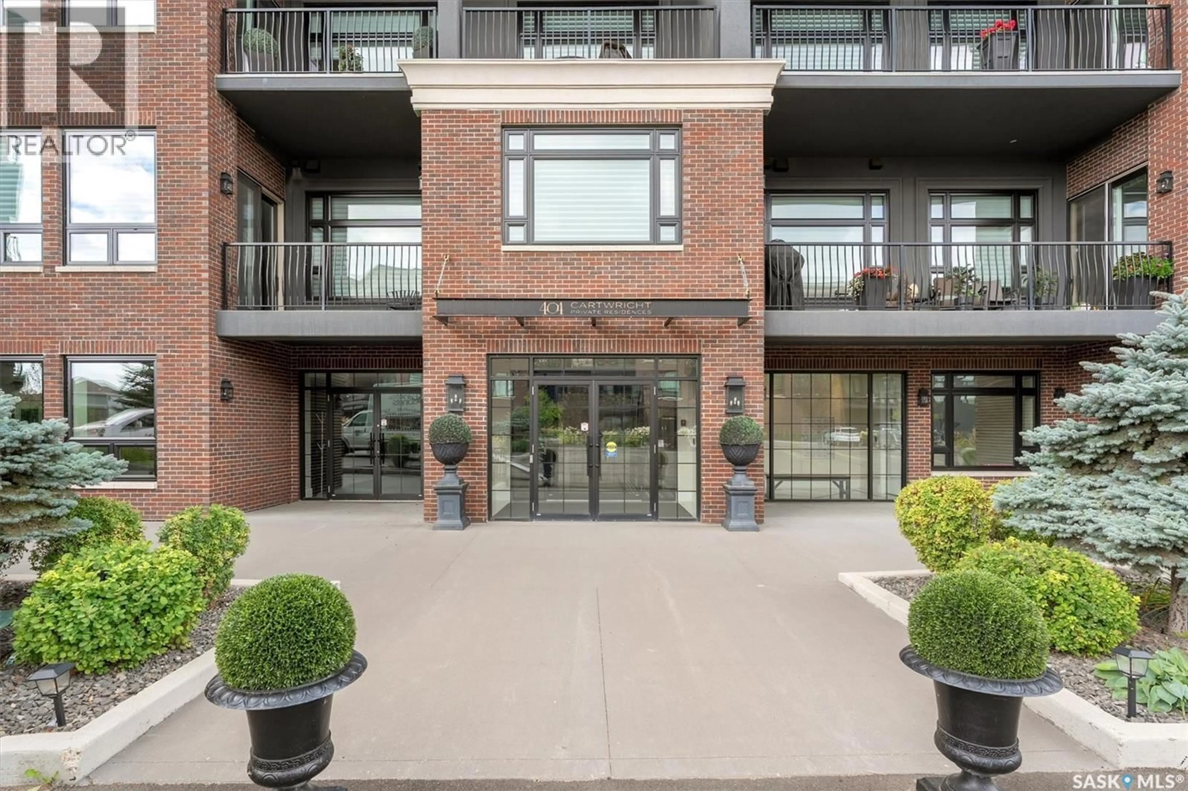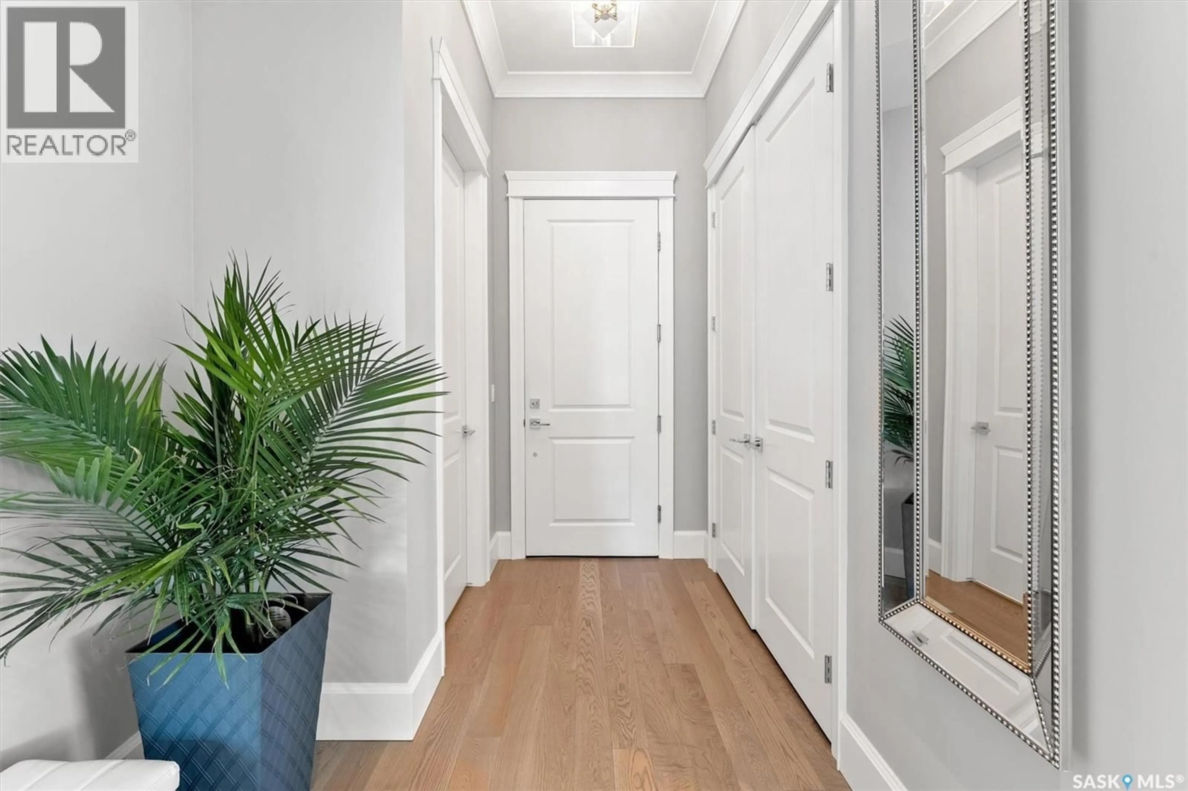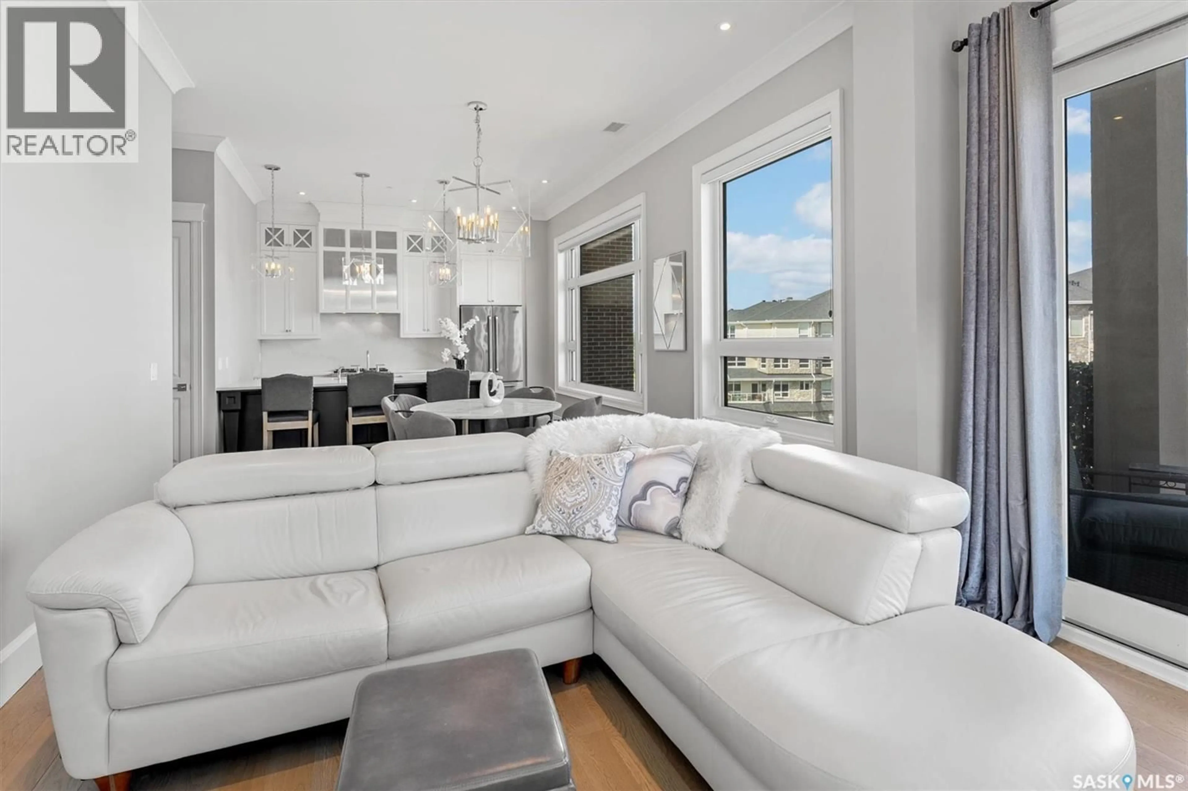306 - 404 CARTWRIGHT STREET, Saskatoon, Saskatchewan S7T1A8
Contact us about this property
Highlights
Estimated valueThis is the price Wahi expects this property to sell for.
The calculation is powered by our Instant Home Value Estimate, which uses current market and property price trends to estimate your home’s value with a 90% accuracy rate.Not available
Price/Sqft$559/sqft
Monthly cost
Open Calculator
Description
Luxurious 3rd Floor Corner Unit at The Willows Private Residences: Light-filled and like new, this 1,206 sq. ft. 2-bedroom, 2-bathroom condo offers elevated living in Saskatoon’s premier golf course community. Built by Valentino Homes and designed by Atmosphere Interior Design, this property features tall ceilings, wide plank white oak hardwood throughout, crown mouldings, and 8’ interior doors. The open floor plan includes a showpiece white lacquer shaker kitchen with full-height cabinetry, glass panel detail, pantry storage, stainless steel appliances, and gorgeous designer lighting. Two exceptionally large bedrooms include a primary suite with a custom outfitted walk-in closet w/ built in dresser, and a porcelain marble-clad 4 piece spa ensuite, equipped with quartz counters and glass entry tiled shower. A second full bath with porcelain marble tile and quartz, plus a spacious storage/flex room with built-in cabinetry (could service as a craft room) complete the floor plan. This esteemed condominium offers an amenity room, fitness centre, and two titled parking stalls (one underground, one surface), exceptionally maintained grounds and common areas, a storage unit, wheel chair access and visitor parking. Situated directly on the golf course, this is your opportunity to enjoy a luxury lifestyle at The Willows. (id:39198)
Property Details
Interior
Features
Main level Floor
Foyer
13'11 x 14'2Kitchen
13'1 x 9'9Dining room
13'1 x 9'8Living room
13'1 x 13'4Condo Details
Amenities
Exercise Centre
Inclusions
Property History
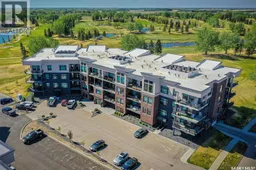 41
41
