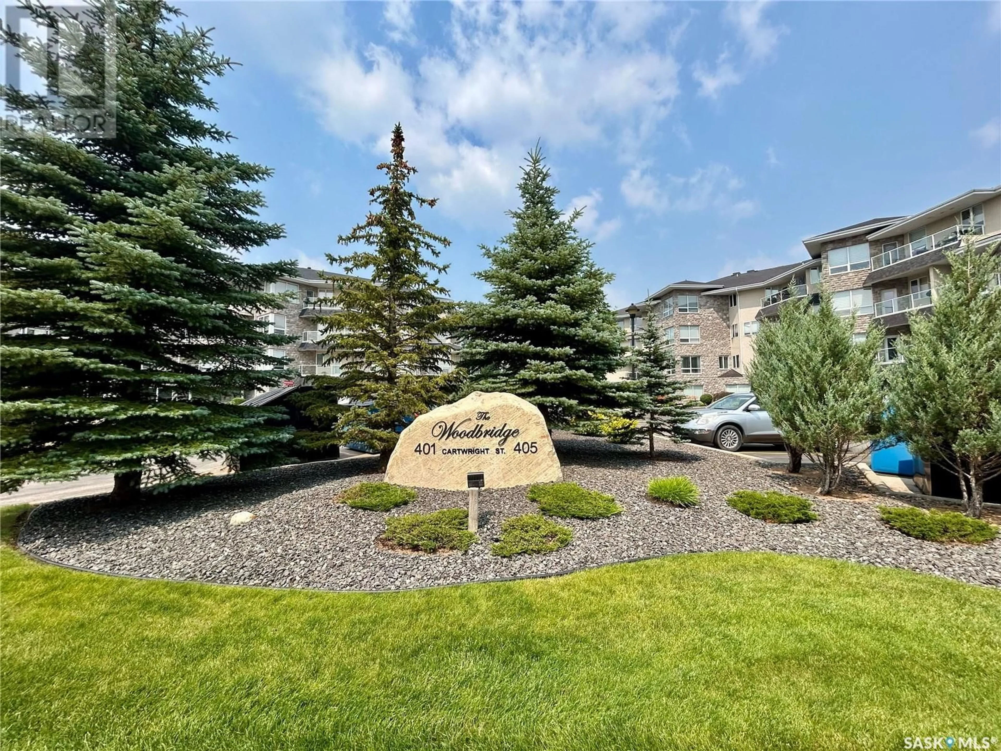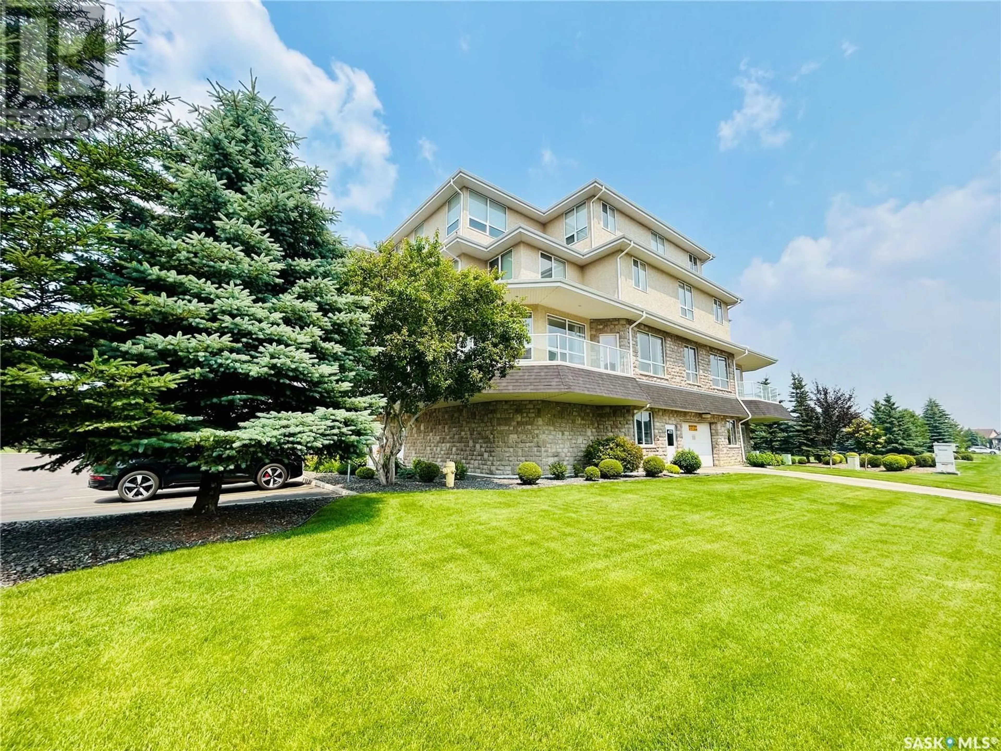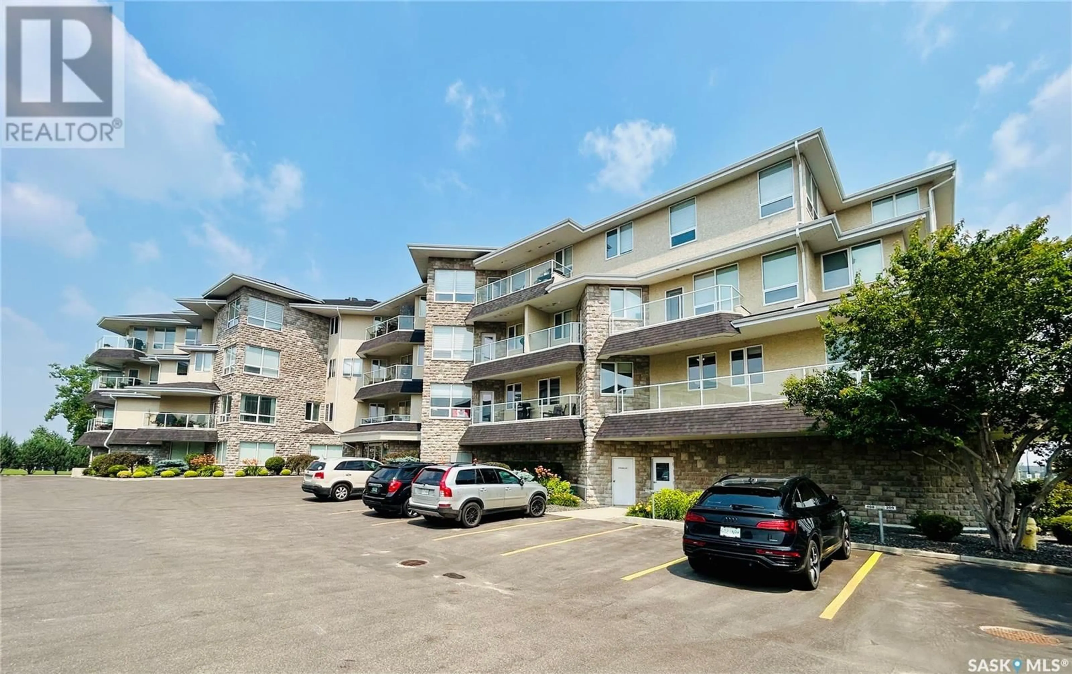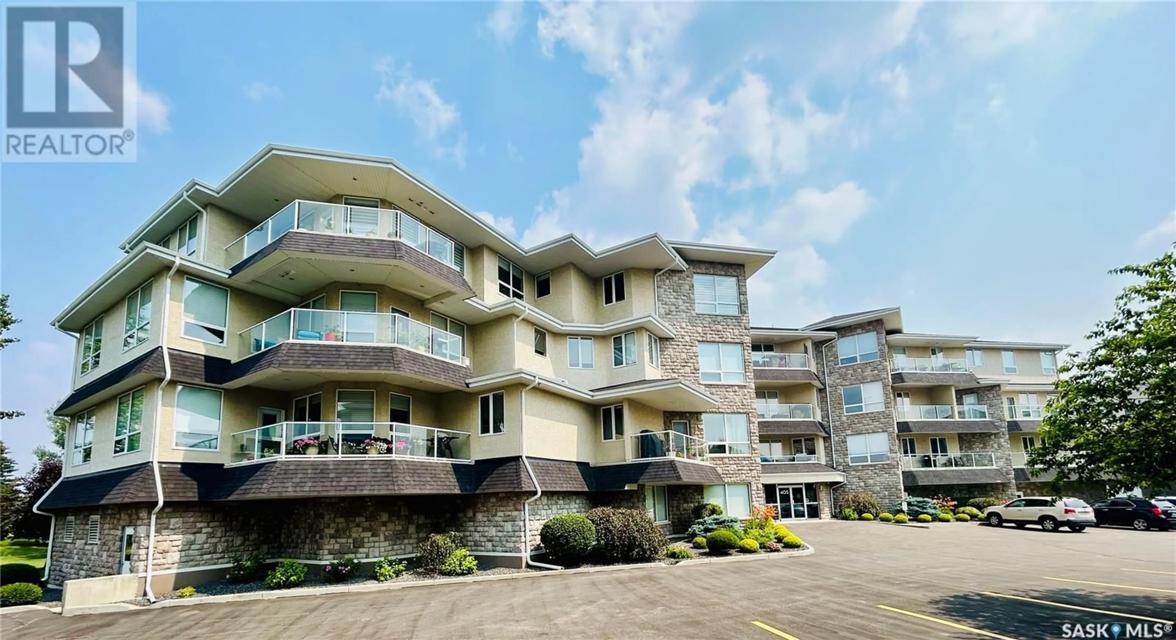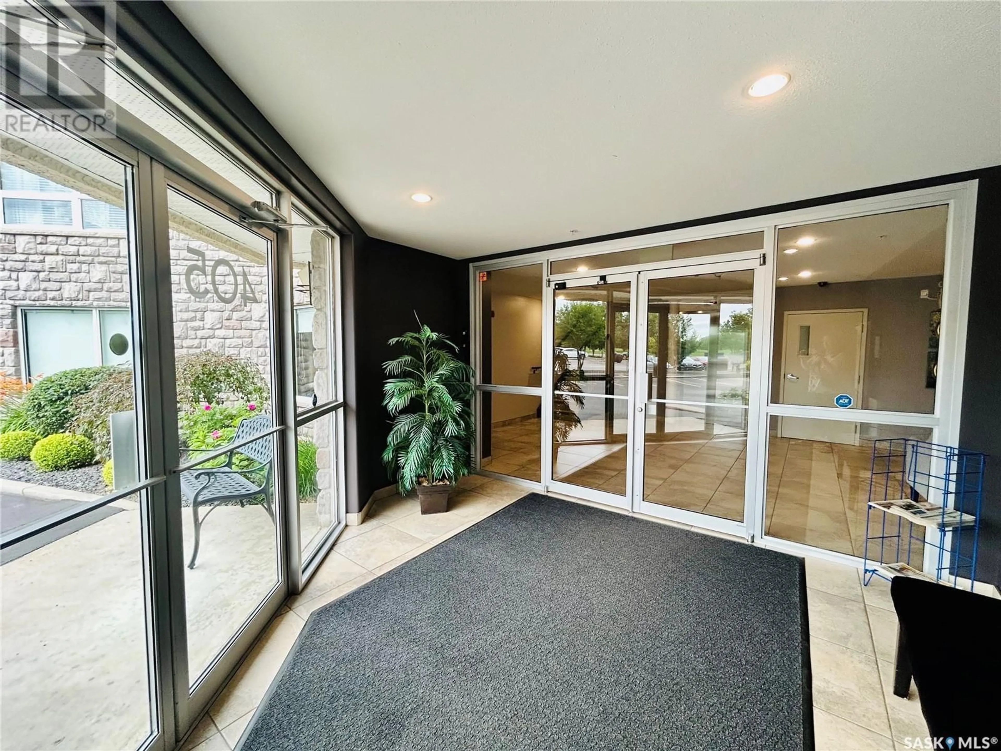201 405 CARTWRIGHT STREET, Saskatoon, Saskatchewan S7T0C8
Contact us about this property
Highlights
Estimated valueThis is the price Wahi expects this property to sell for.
The calculation is powered by our Instant Home Value Estimate, which uses current market and property price trends to estimate your home’s value with a 90% accuracy rate.Not available
Price/Sqft$403/sqft
Monthly cost
Open Calculator
Description
Welcome to this bright and beautifully maintained 1,127 SqFt condo in the highly desirable community of The Willows. Located on the second floor, this southeast facing unit offers abundant natural light and a thoughtfully designed layout. The updated kitchen features elegant granite countertops, a stylish backsplash, upgraded cabinetry, an island with seating and stainless steel appliances. The open concept design flows seamlessly into the dining and living areas. With in floor heating and central air conditioning, you’ll stay comfortable no matter the season. This unit offers two spacious bedrooms, including a primary suite with a walk-in closet and a 3 piece ensuite. Additional highlights include a large laundry room with extra storage, a private balcony with natural gas BBQ hookup, and two parking stalls, one underground and one surface. Enjoy a range of premium amenities, including an exercise room, recreation room, ample visitor parking, and a convenient car wash bay, a bonus you'll love year round. There is also a secure storage room. You'll be just steps away from the Willows Golf & Country Club, making this a perfect home for golf enthusiasts or anyone seeking a serene, upscale environment. Don’t miss your chance to own this exceptional and affordable condo in one of Saskatoon's most sought after communities. Book your private showing today! (id:39198)
Property Details
Interior
Features
Main level Floor
Kitchen
11 x 10.4Dining room
11.8 x 10.4Living room
14 x 13.11Bedroom
14.4 x 10.11Condo Details
Amenities
Exercise Centre, Recreation Centre
Inclusions
Property History
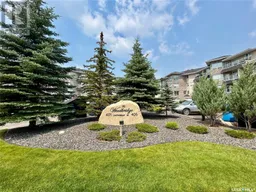 42
42
