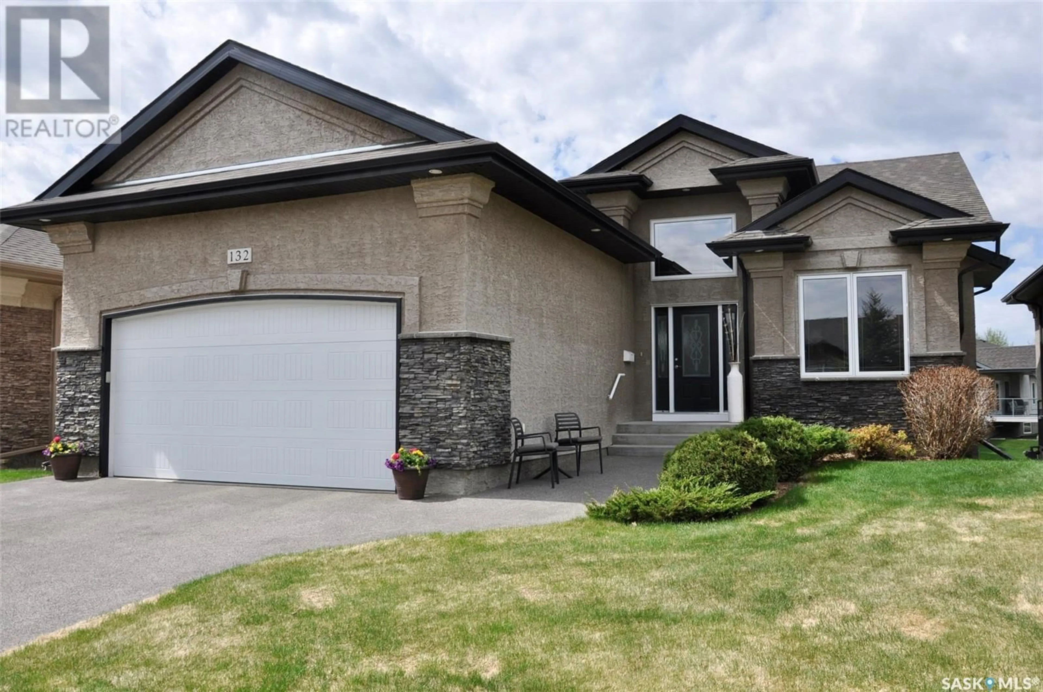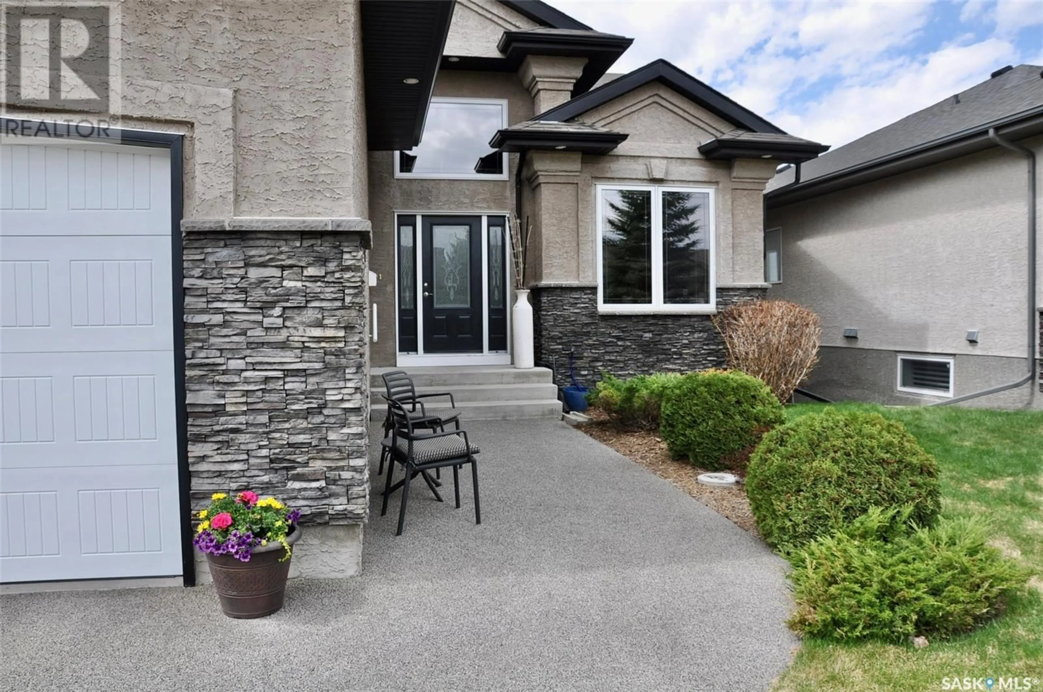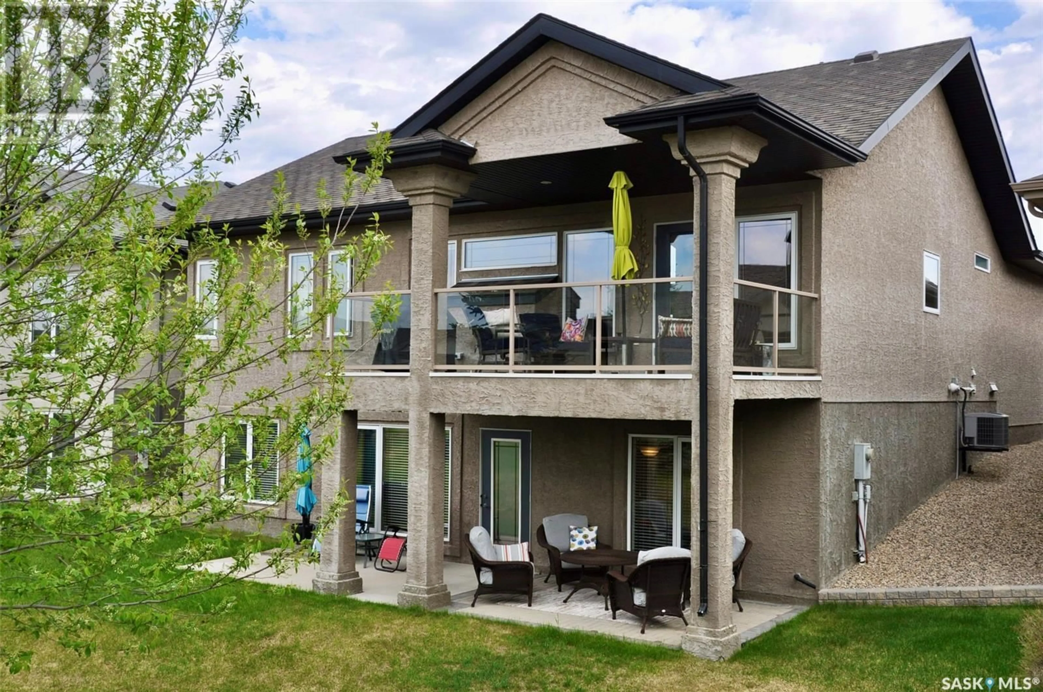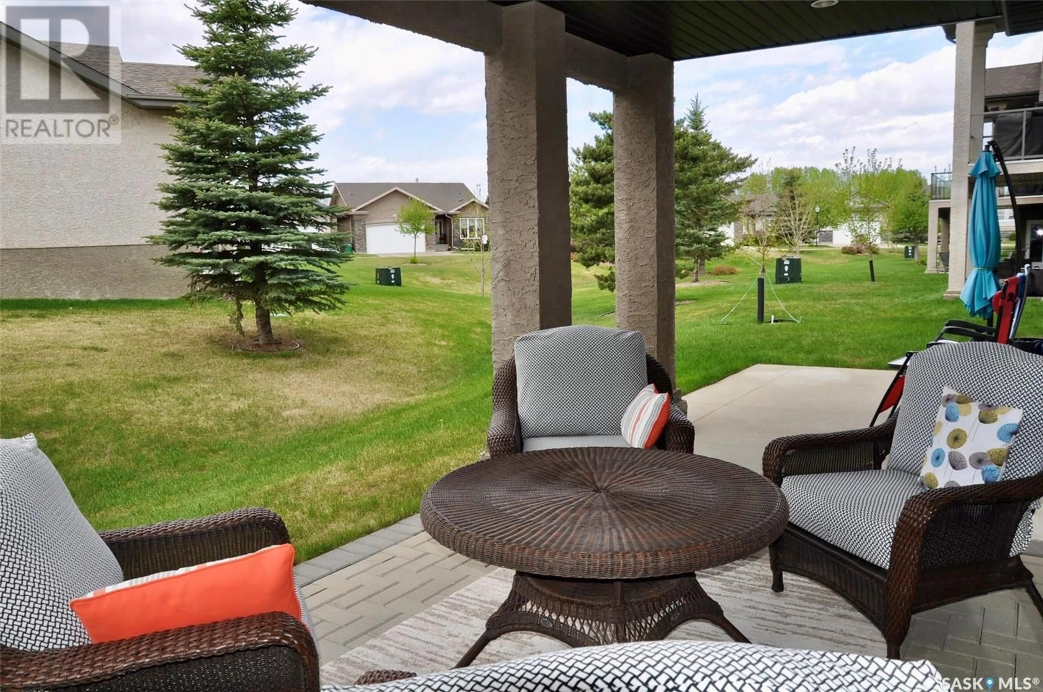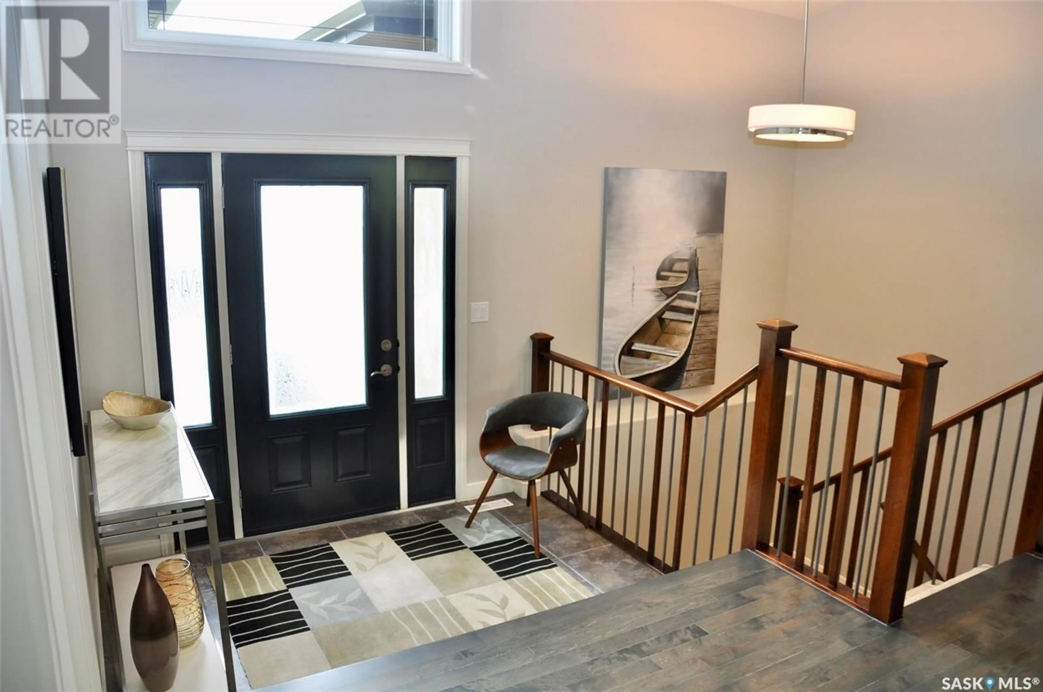132 201 CARTWRIGHT TERRACE, Saskatoon, Saskatchewan S7T0A4
Contact us about this property
Highlights
Estimated ValueThis is the price Wahi expects this property to sell for.
The calculation is powered by our Instant Home Value Estimate, which uses current market and property price trends to estimate your home’s value with a 90% accuracy rate.Not available
Price/Sqft$549/sqft
Est. Mortgage$3,285/mo
Maintenance fees$185/mo
Tax Amount (2025)$5,890/yr
Days On Market1 day
Description
Welcome to this premier gated community at "The Willows" in Willow Glen. This stand alone walk out bungalow is in show home condition and offer smany recent upgrades over the last few years such as refinished maple hardwood floors stained a rich charcoal colour, new quartz countertops and tile backsplash in kitchen including silgranite sink, faucet lighting plus furnace and water heater as well as completely painted main floor. This great layout offers an open floor plan with vaulted ceilings and great flow of natural sunlight. The main floor also features a great kitchen with large it at Island, dining area open to great room with cozy natural gas fireplace and garden door leading to covered upper deck. The spacious primary bedroom with walk in closet and three piece ensuite with 5ft shower, granite vanity top, heated tile floors with room darkening blinds. Also on the main floor you will find a second bedroom/den, large laundry room mud room with sink and cabinets conveniently located off 22x24 double attached garage with 13'ft ceilings fully drywalled and freshly painted with hot and cold water. The lower level offers a large family room / games area with wet bar including bar fridge and dishwasher, two large bedrooms and huge storage room. The outdoor area is ideal for enjoying our summer days with covered upper deck and large extended lower patio with covered patio. Other notable features include heated bathroom tile floors , Hunter Douglas window coverings and drapery to all ramain, rubber coated walkway and front drive, dual zone furnace , central air conditioning,natural gas bbq hook up and so much more. Call your Realtor today to view this exceptional home.....you won't be sorry!... As per the Seller’s direction, all offers will be presented on 2025-05-15 at 6:00 PM (id:39198)
Property Details
Interior
Features
Main level Floor
Foyer
8'3 x 6Other
Dining room
9'6 x 12'2Kitchen
12'3 x 12'8Condo Details
Inclusions
Property History
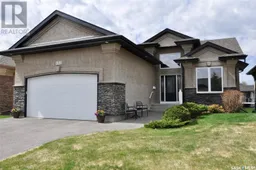 47
47
