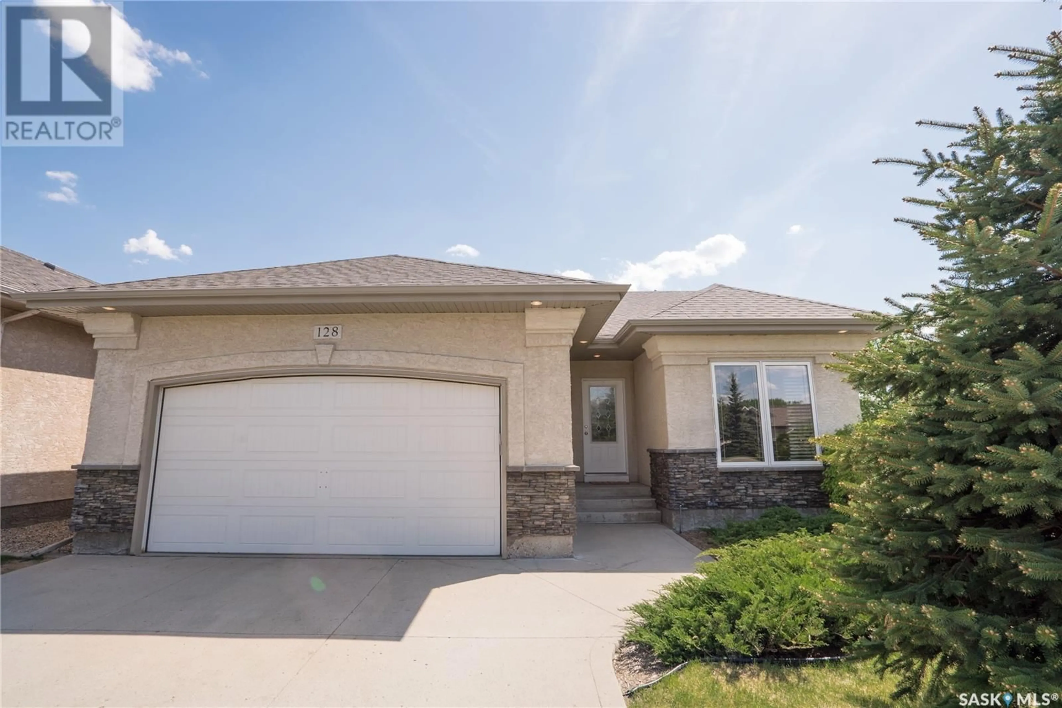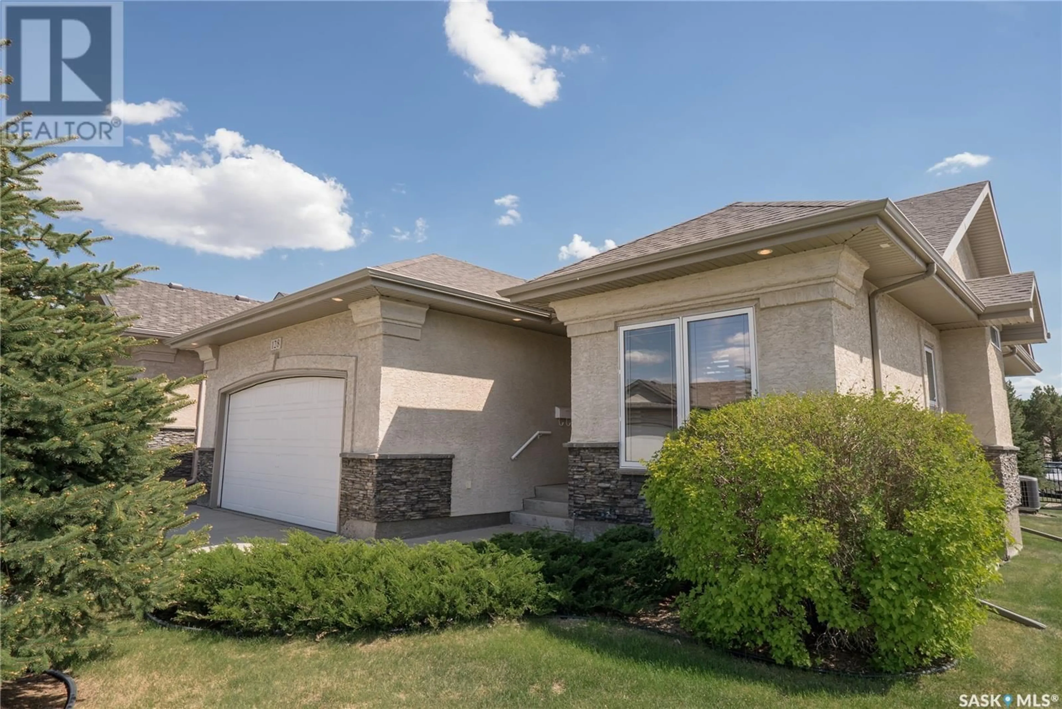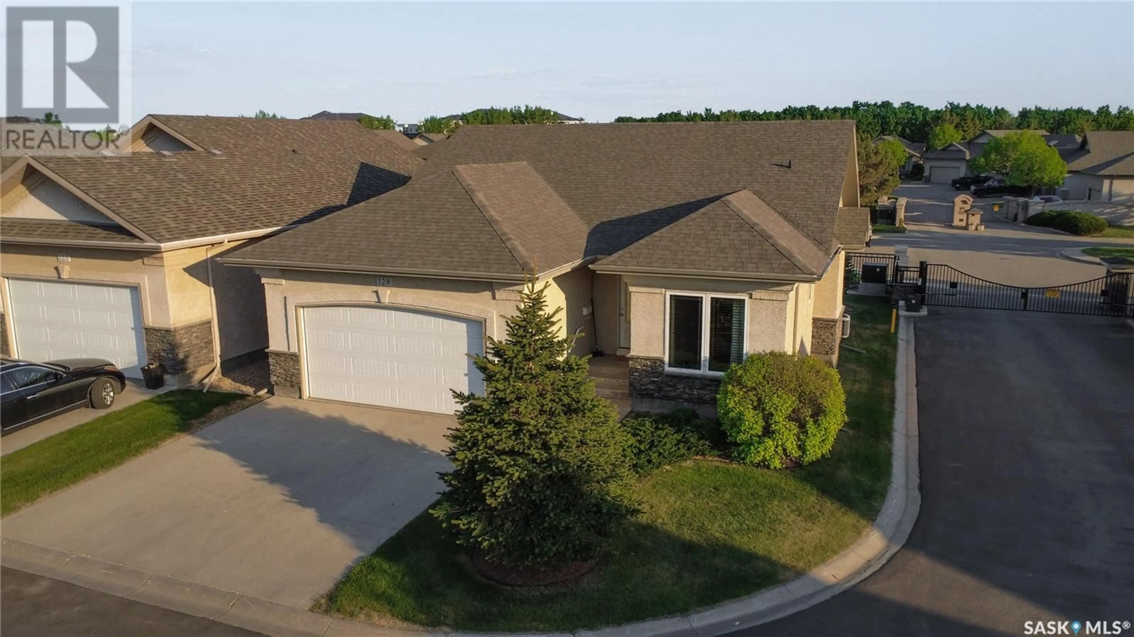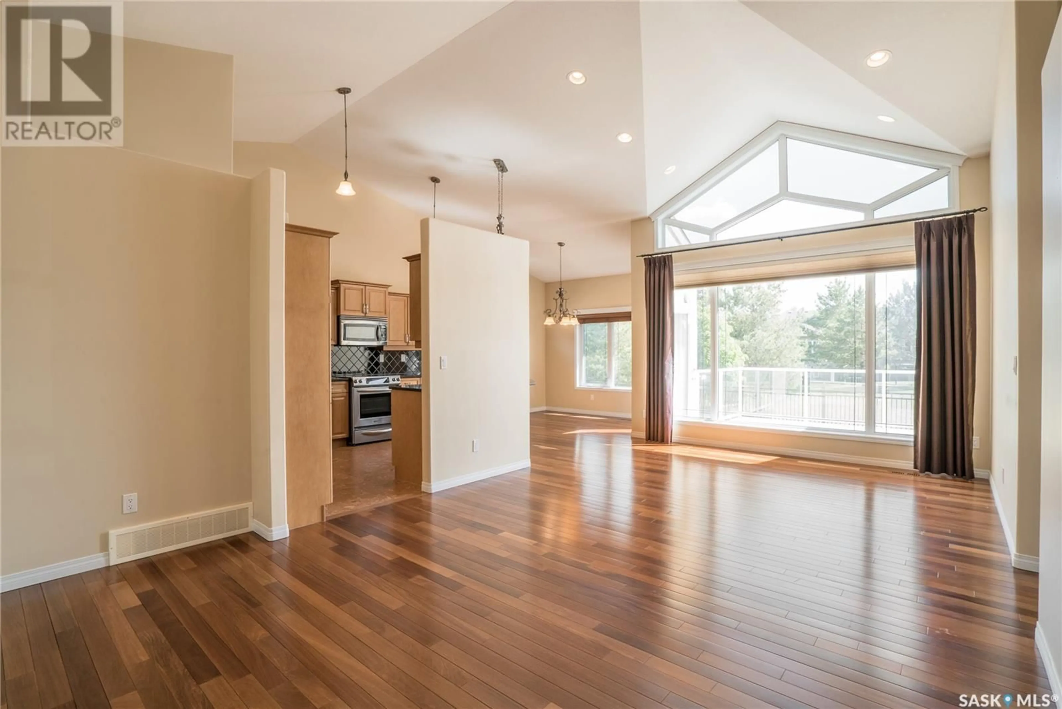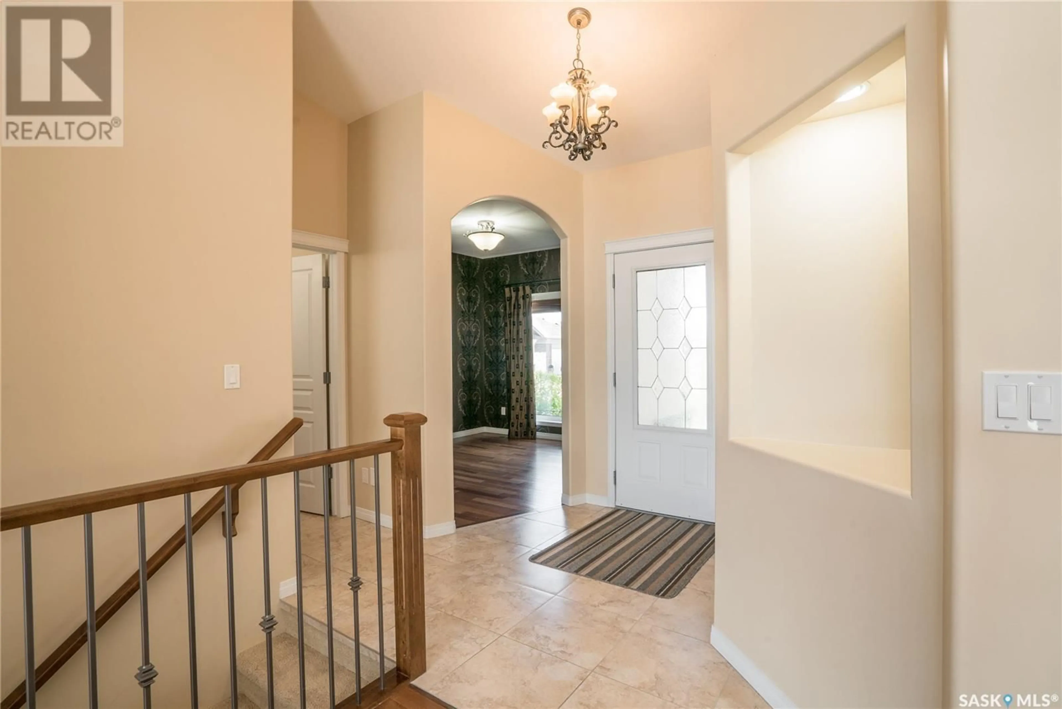128 201 CARTWRIGHT TERRACE, Saskatoon, Saskatchewan S7T0A4
Contact us about this property
Highlights
Estimated valueThis is the price Wahi expects this property to sell for.
The calculation is powered by our Instant Home Value Estimate, which uses current market and property price trends to estimate your home’s value with a 90% accuracy rate.Not available
Price/Sqft$591/sqft
Monthly cost
Open Calculator
Description
Discover unparalleled luxury and serene living in this exquisite freestanding condo, ideally situated in The Willows Golf Course, one of Saskatoon's most prestigious locations. This home truly "has it all," offering an exceptional blend of sophisticated design and comfortable functionality.Step inside to an inviting open-concept floor plan, highlighted by breathtaking cathedral ceilings in the living roomand an abundance of natural light streaming through large windows. The gourmet kitchen is a chef's delight, boasting stainless steel appliances and a spacious breakfast nook with granite countertops and a good size dining area, perfect for casual meals or entertaining.The main floor is thoughtfully laid out for convenience, featuring a generous primary bedroom with a full ensuite bath. A dedicated den, a convenient half bath, and a well-appointed laundry room complete this level, along with direct access to a double garage.The lower level expands your living space significantly, offering a comfortable family room with a cozy gas fireplace. You'll also find two additional bedrooms and a 3/4 bath, providing ample space for guests or a growing family.Outside, embrace the tranquility of your surroundings on the large, south-facing deck, an ideal setting for enjoying warm sunshine and just steps from picturesque golf course and its convienences. This is more than a condo; it's a lifestyle. (id:39198)
Property Details
Interior
Features
Main level Floor
Den
12 x 10Living room
13 x 13Dining room
8 x 9Kitchen
Condo Details
Inclusions
Property History
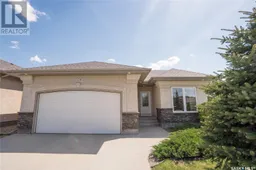 49
49
