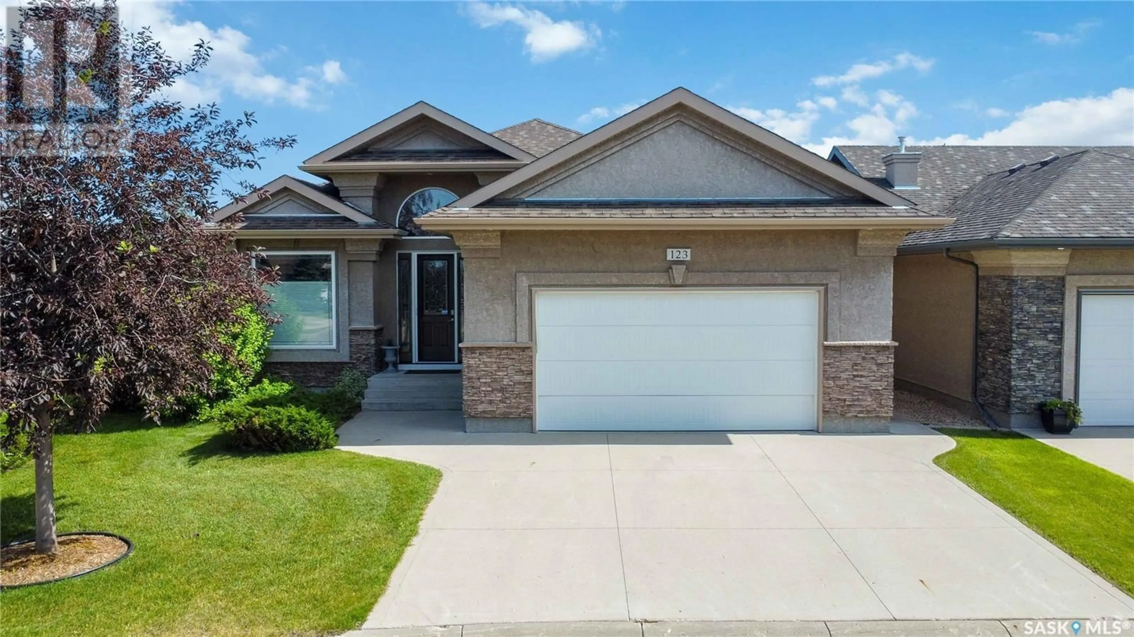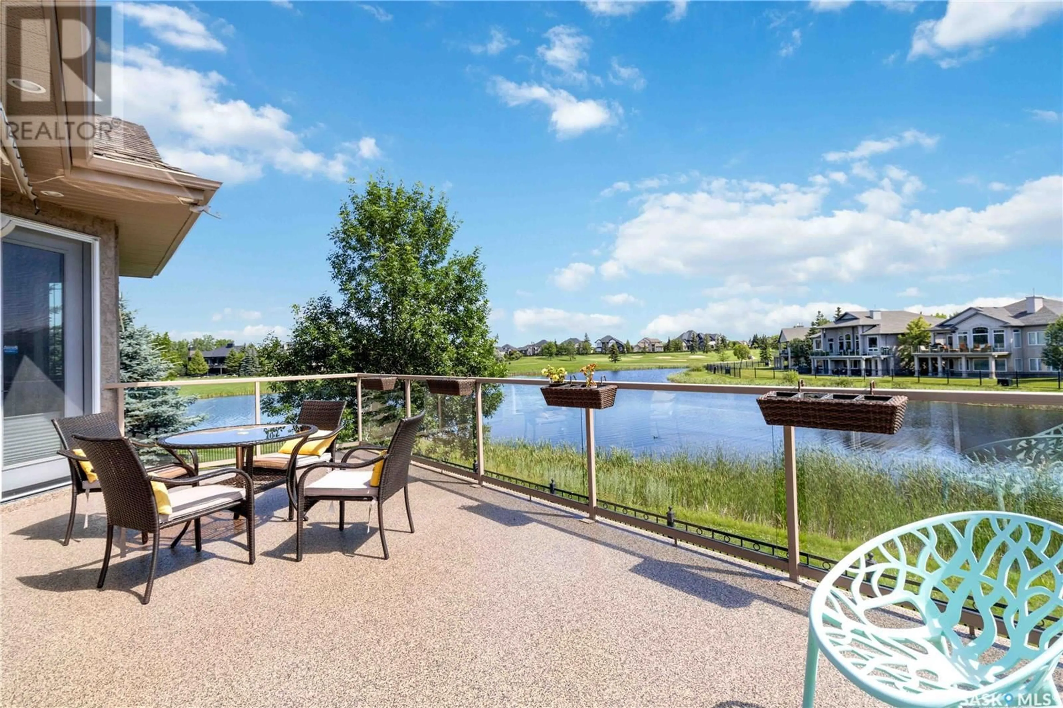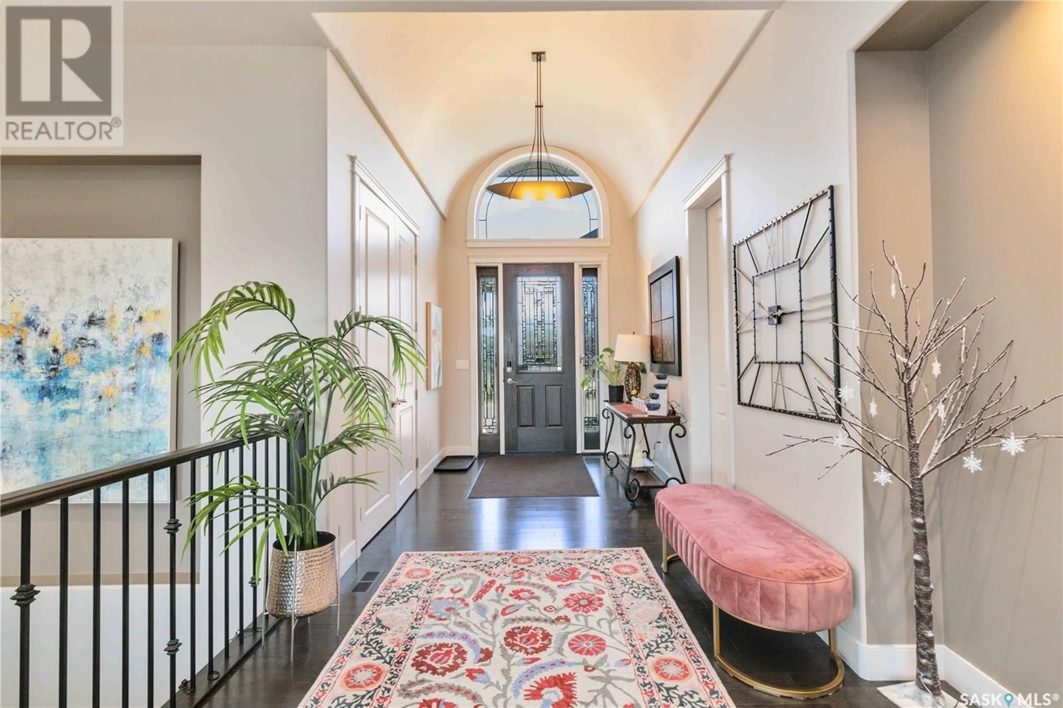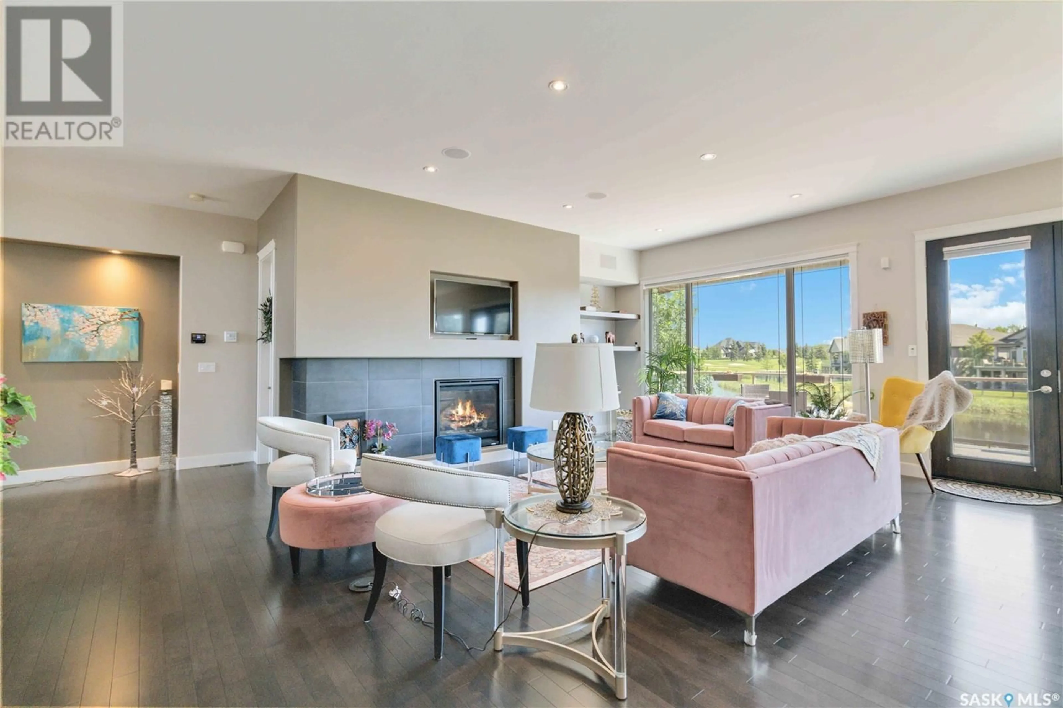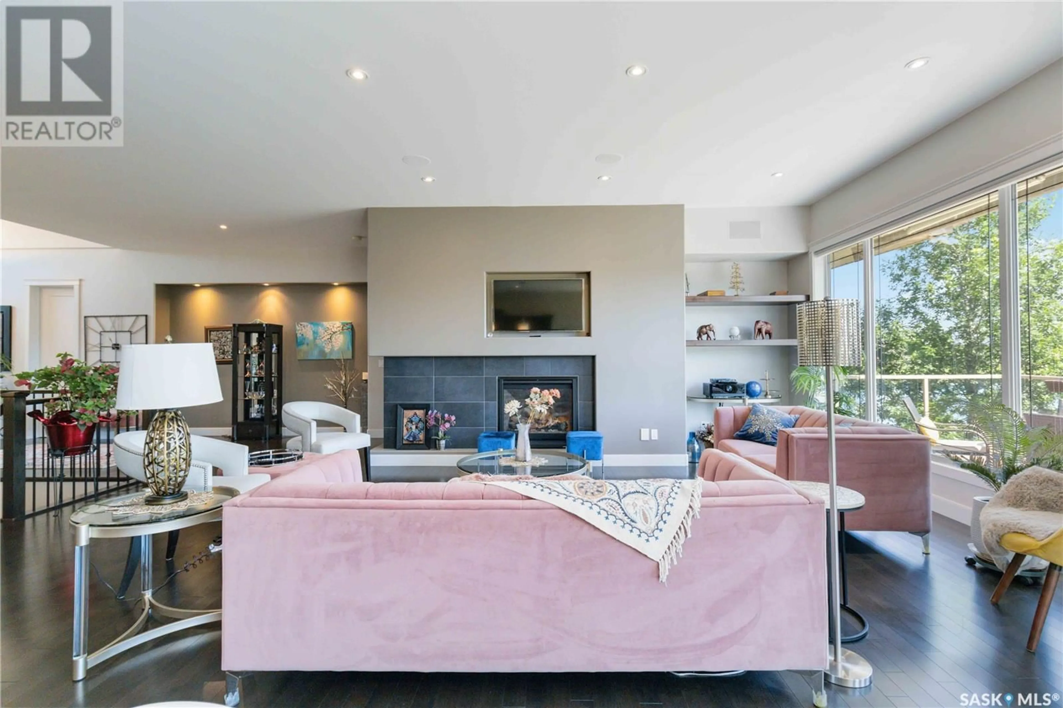123 201 CARTWRIGHT STREET, Saskatoon, Saskatchewan S7T0A4
Contact us about this property
Highlights
Estimated ValueThis is the price Wahi expects this property to sell for.
The calculation is powered by our Instant Home Value Estimate, which uses current market and property price trends to estimate your home’s value with a 90% accuracy rate.Not available
Price/Sqft$634/sqft
Est. Mortgage$5,003/mo
Maintenance fees$185/mo
Tax Amount (2024)$9,556/yr
Days On Market30 days
Description
Welcome to your dream home! This exquisite 1835 square foot residence in The Willows offers luxury and comfort in a prime gated community. Nestled right by the water, this home is a true sanctuary. Step inside to be greeted by the grandeur of 10-foot ceilings on the main floor. The custom kitchen is a chef's delight, featuring sleek stainless steel appliances, elegant granite countertops, high-end cabinetry, a stylish tile backsplash, and a convenient garburator. The dinette opens up to a sliding glass door that leads to a deck with glass railings and an automatic awning, perfect for dining.The living room is designed for relaxation and entertainment, boasting recessed lighting, a cozy gas fireplace, and built-in shelving. The primary bedroom is a luxurious retreat with its own gas fireplace and garden door leading to the deck. The 5-piece en-suite is a spa-like haven, complete with dual sinks, granite countertops, an air soaker tub, a custom-tiled glass shower, and a spacious walk-in closet/dressing area. Convenience abounds on the main floor with a large mudroom/laundry area featuring a washer and dryer, plus a 2-piece bathroom. The walkout basement offers versatile living spaces including a family room with a wet bar, a second gas fireplace, and a walkout to a screened-in patio. Two generous bedrooms, a den/exercise room (which could easily be another bedroom), and a 3-piece bathroom with custom tile and glass shower complete this level. Additional storage and utility rooms ensure ample space for all your needs. Additional features of this exceptional home include custom Hunter Douglas blinds throughout, an on-demand hot water heater, a natural gas BBQ hookup, central vacuum with attachments, and central air conditioning. This Willows residence is a perfect blend of elegance and functionality, offering a serene lifestyle with all the modern conveniences. Don't miss your chance to own this remarkable home. (id:39198)
Property Details
Interior
Features
Main level Floor
Living room
Dining room
19'9 x 10'8Kitchen
14'6 x 112pc Bathroom
Condo Details
Inclusions
Property History
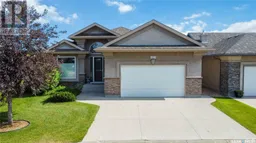 48
48
