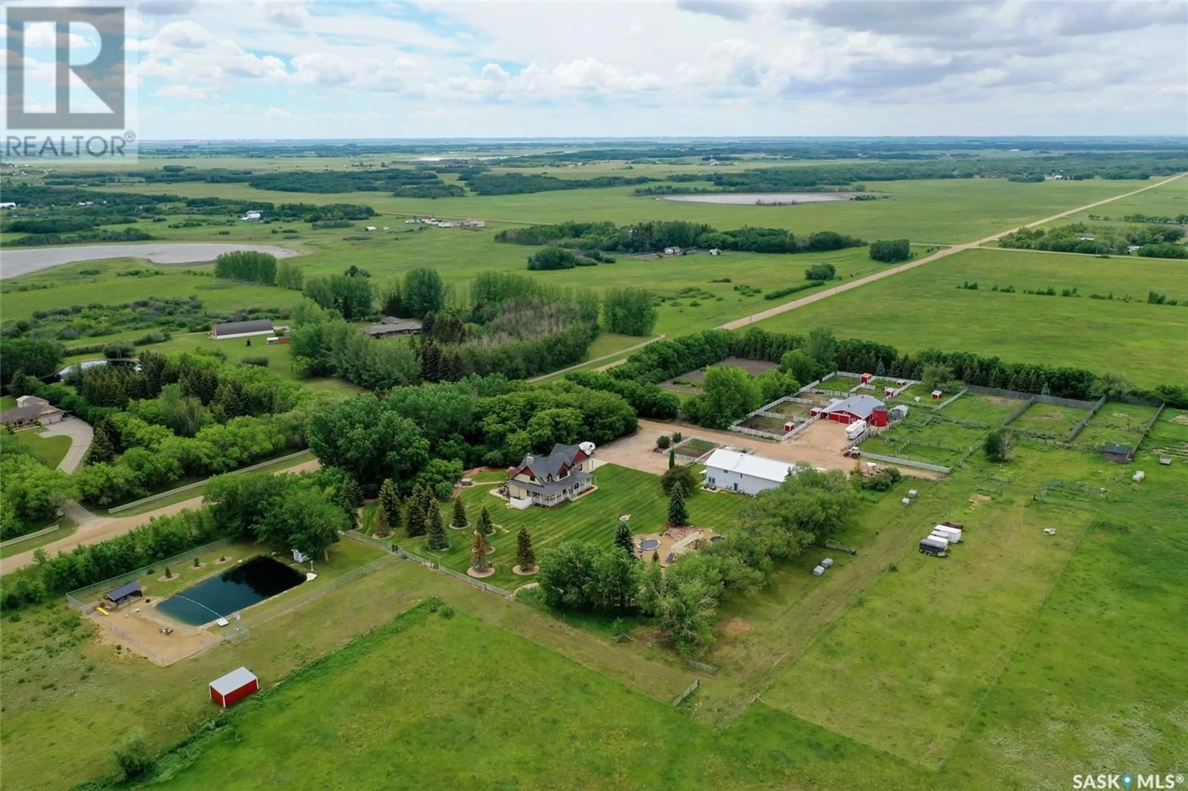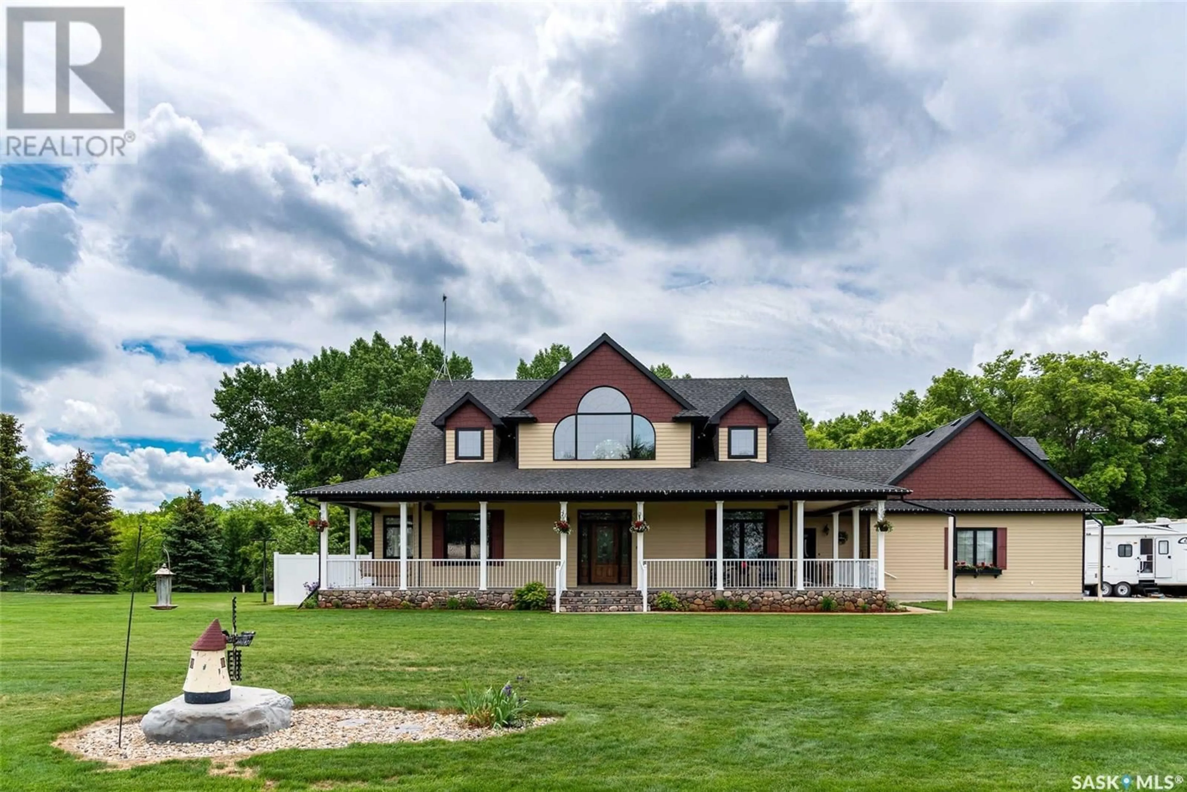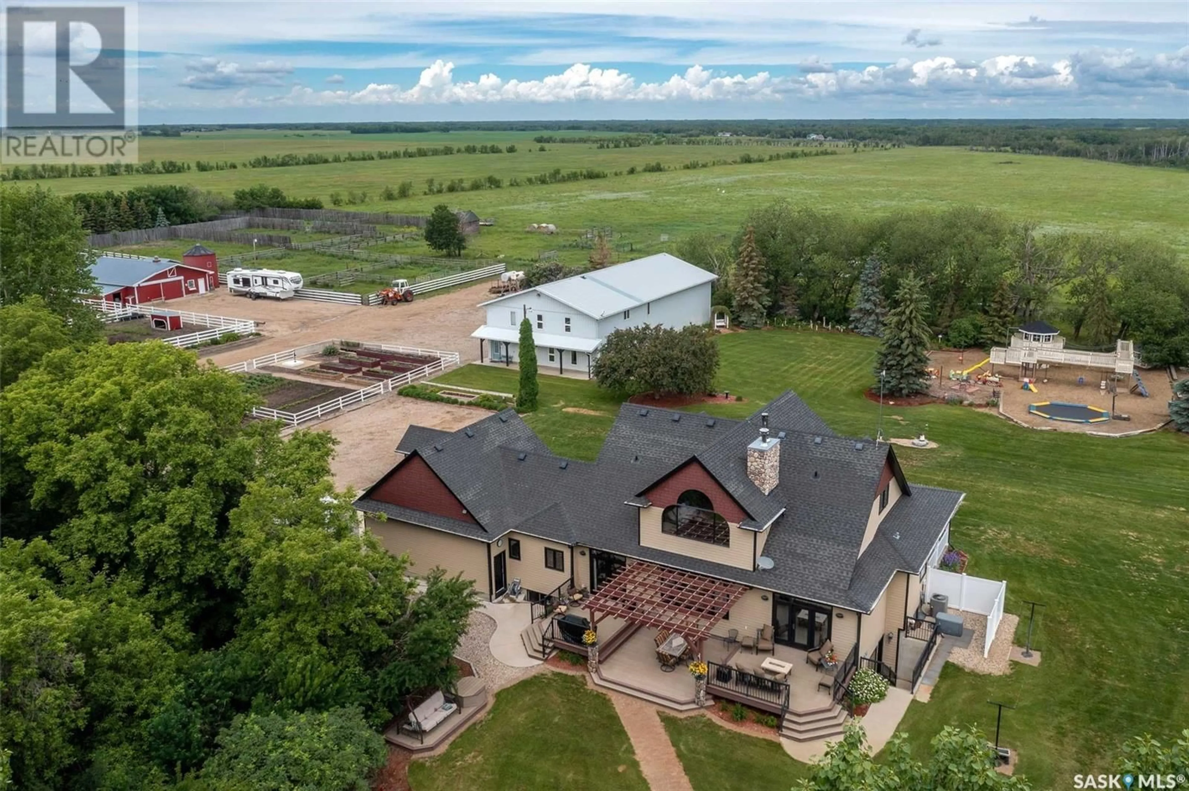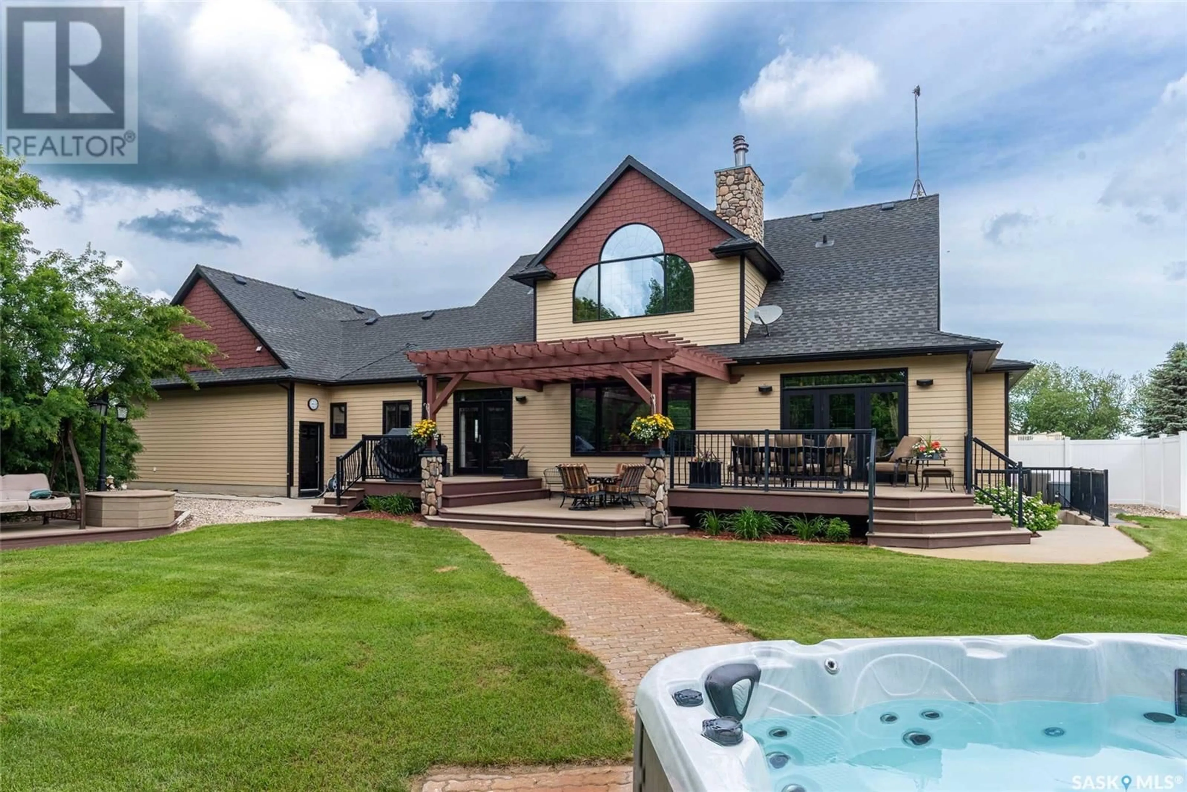The Four Winds Estate, Corman Park Rm No. 344, Saskatchewan S7K3J5
Contact us about this property
Highlights
Estimated ValueThis is the price Wahi expects this property to sell for.
The calculation is powered by our Instant Home Value Estimate, which uses current market and property price trends to estimate your home’s value with a 90% accuracy rate.Not available
Price/Sqft$675/sqft
Est. Mortgage$7,945/mo
Tax Amount ()-
Days On Market24 days
Description
Professionally planned, meticulously detailed, and masterfully executed... Welcome to The Four Winds Estate. This isa once in a lifetime opportunity to own a property that offers everything that is truly unique. Weighing in at nearly 70 acres this estate creates an unforgettable setting to enjoy the sunrises and sunsets. But this property is about more than size, it's about value. The value in having large family gatherings, the flexibility to have a tranquil getaway, and the freedom to let the kids run free. Owning a property where the enjoyment level is at a perpetual high is a rare opportunity, and by touring Four Winds Estate you will come to realize why. Nestled a mere 10 minutes west of Saskatoon the estate offers an ultra-premium 2-storey home that will please even the most discerning people. The estate boasts a 4 bedroom guest house with 2 bathrooms and a full kitchen. The kids get the luxury of meandering into the custom playground complete with houses, bridges, swings, slides, trampoline, and horse-shoe toss. On gorgeous days you and the family get to hang out on the water at your own private pond which is aerated and fully fenced. The estate is also home to a beautiful barn with no less than seven stables, an absolute must for any equestrian! A huge RV garage/shop with mezzanine also complements the property and allows you to keep all your vehicles, toys, and equipment out of the elements. This property is without a doubt the most astonishing property to be offered for sale in recent history. Come see for yourself why we can't say enough about it. Make sure to check out the full video and virtual tour! (id:39198)
Property Details
Interior
Features
Second level Floor
Loft
6'4" x 15'3pc Bathroom
4'9" x 11'2"Bedroom
12' x 11'2"Bedroom
12' x 11'2"Property History
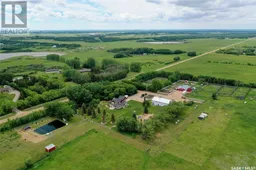 50
50
