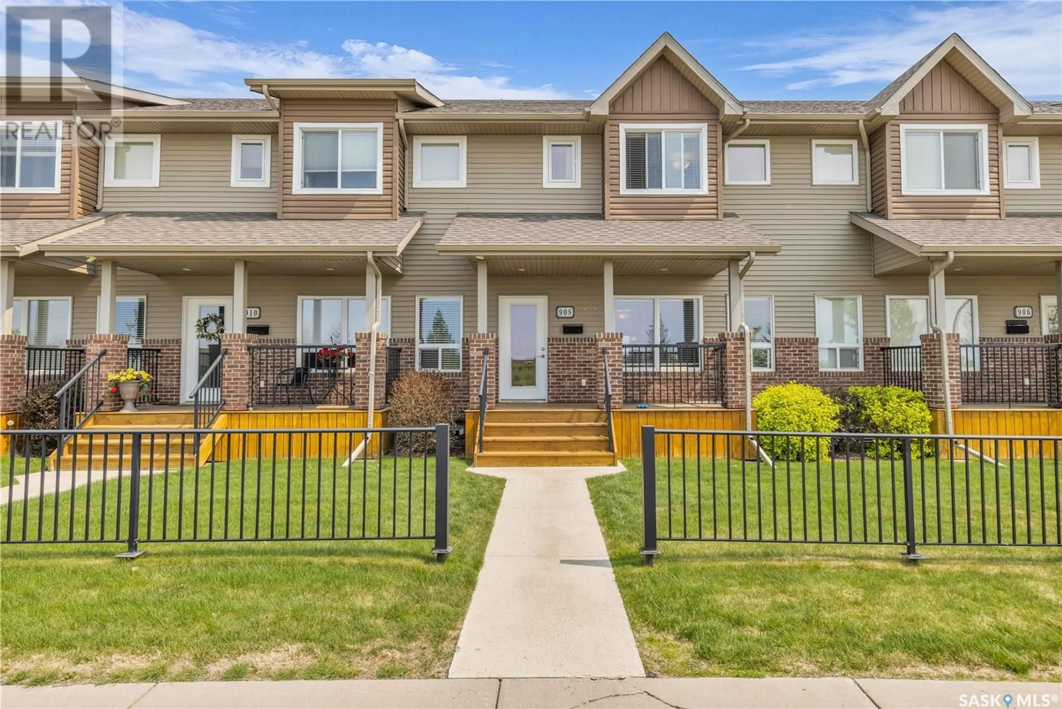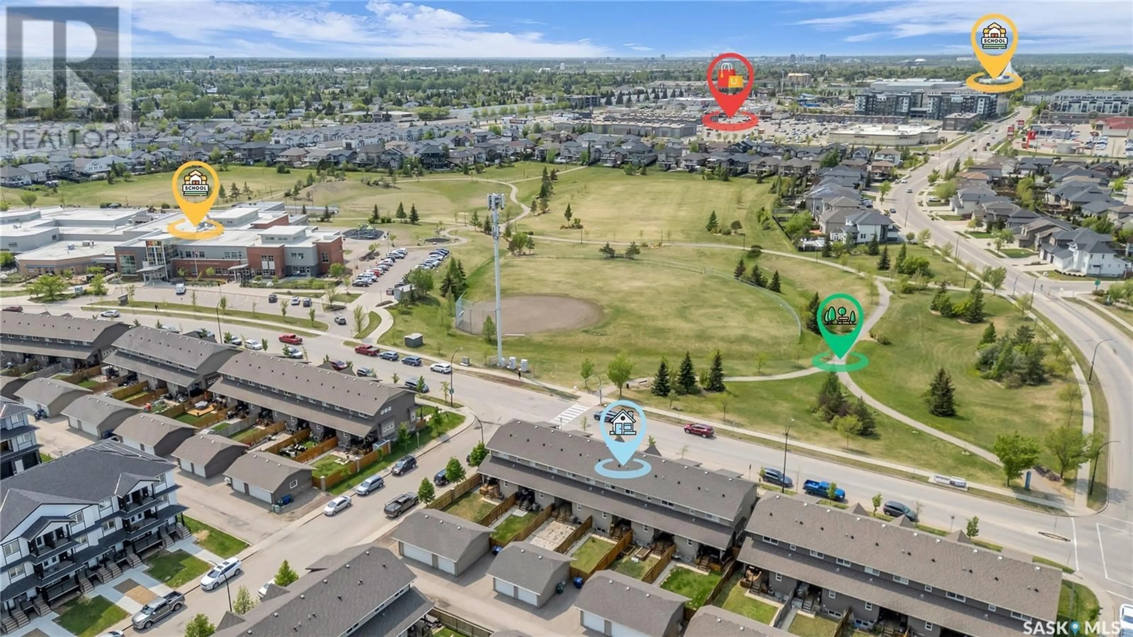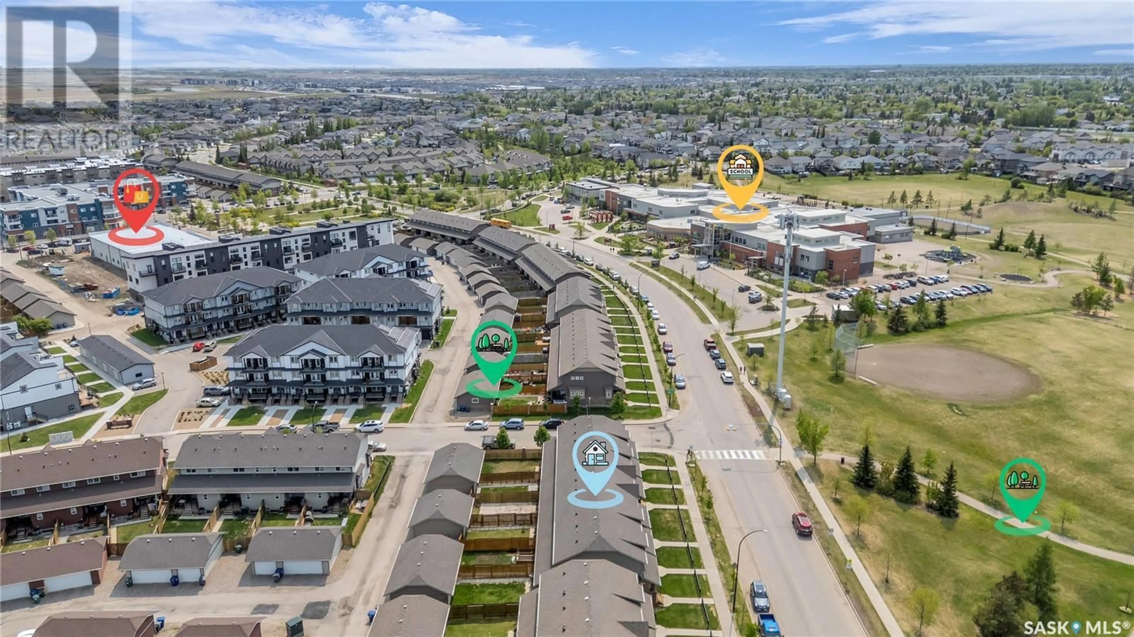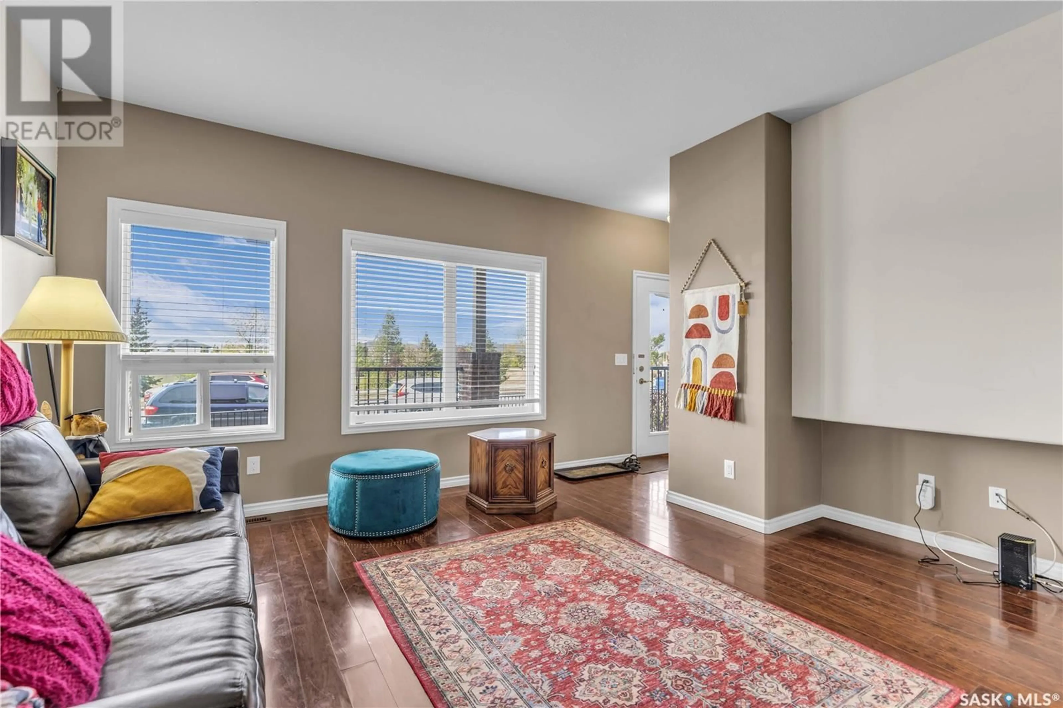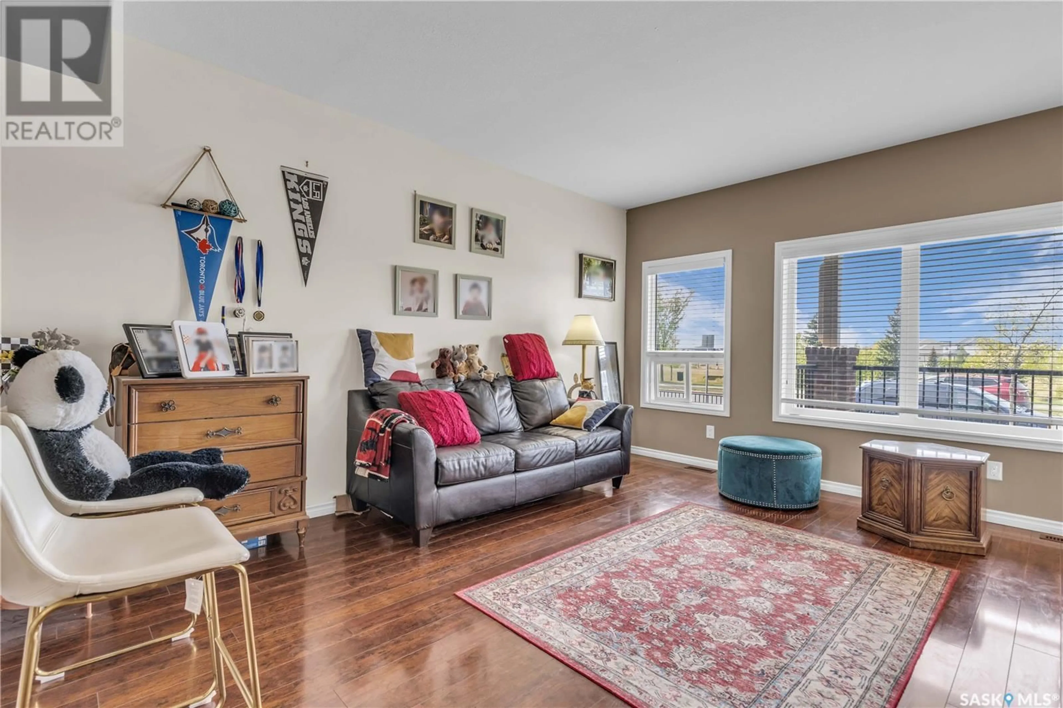908 STENSRUD ROAD, Saskatoon, Saskatchewan S7W0L7
Contact us about this property
Highlights
Estimated ValueThis is the price Wahi expects this property to sell for.
The calculation is powered by our Instant Home Value Estimate, which uses current market and property price trends to estimate your home’s value with a 90% accuracy rate.Not available
Price/Sqft$300/sqft
Est. Mortgage$1,632/mo
Maintenance fees$351/mo
Tax Amount (2024)$3,215/yr
Days On Market6 days
Description
Bright & Spacious 2-Storey Park-View Townhouse with Private Backyard and Garage in the Heart of Sought-After Willowgrove! Welcome to 908 Stensrud Road! This well-maintained townhouse offers an unbeatable location—just 150 to 260 meters from Holy Family Catholic School and Willowgrove Elementary, making school drop-offs a breeze. It’s also close to Centennial Collegiate and St. Joseph High School, with a direct bus route to the University of Saskatchewan—perfect for families and students alike. Nearby Willowgrove business Square features bakery, grocery store, hair salon, and more, while parks, shopping, dining, and all University Heights amenities are just minutes away. The main floor boasts a bright open-concept layout with 9-foot ceilings and oversized windows. The kitchen is equipped with stainless steel appliances, granite countertops, soft-close maple cabinetry, and a large pantry. The spacious living area overlook Wallace Park, creating a serene and scenic setting. Upstairs, you'll find three generously sized bedrooms and two full bathrooms. The primary bedroom features a walk-in closet, four-piece ensuite, and tranquil park views. Custom window blinds and an Ecobee smart thermostat offer added comfort and energy efficiency. The basement, with large windows, is open for future development, providing excellent potential to expand your living space. Enjoy the outdoors with a fully fenced backyard, covered deck, and welcoming front veranda. A single detached garage and additional surface parking provide ample parking. This move-in-ready home offers outstanding value and lifestyle. Don’t miss out—book your private showing today! (id:39198)
Property Details
Interior
Features
Main level Floor
Living room
12’7 x 15Dining room
Kitchen
11’7 x 8‘82pc Bathroom
Condo Details
Inclusions
Property History
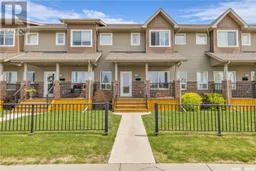 34
34
