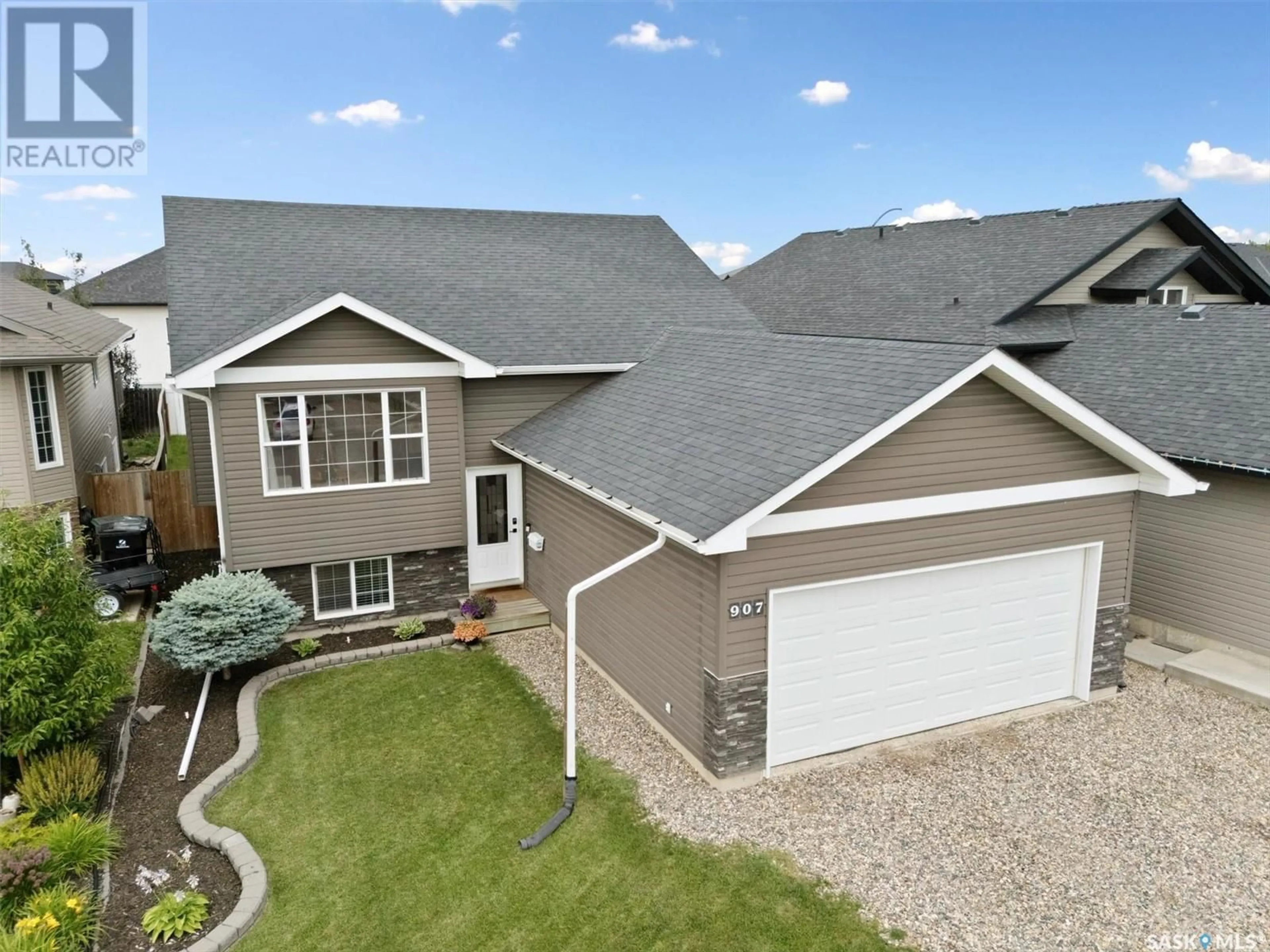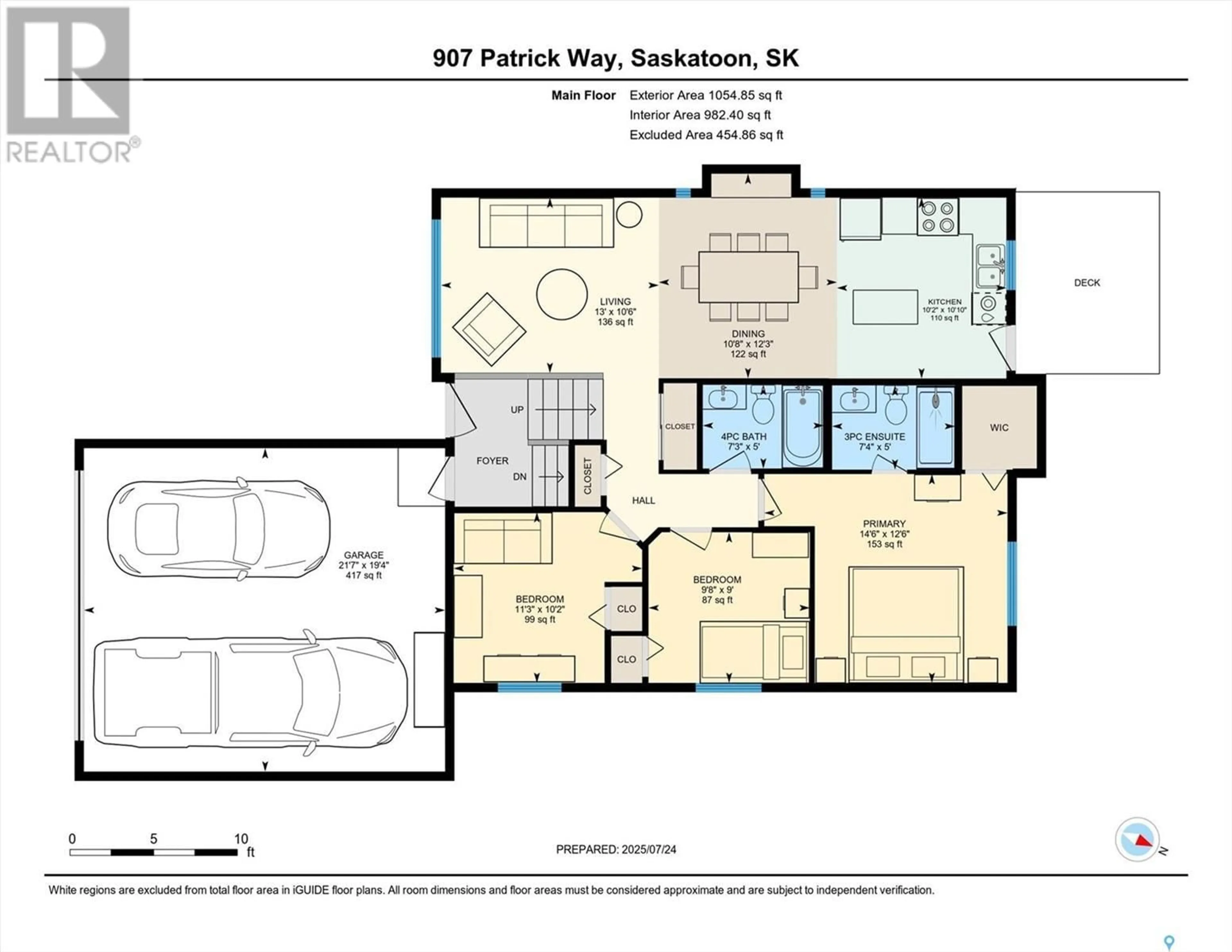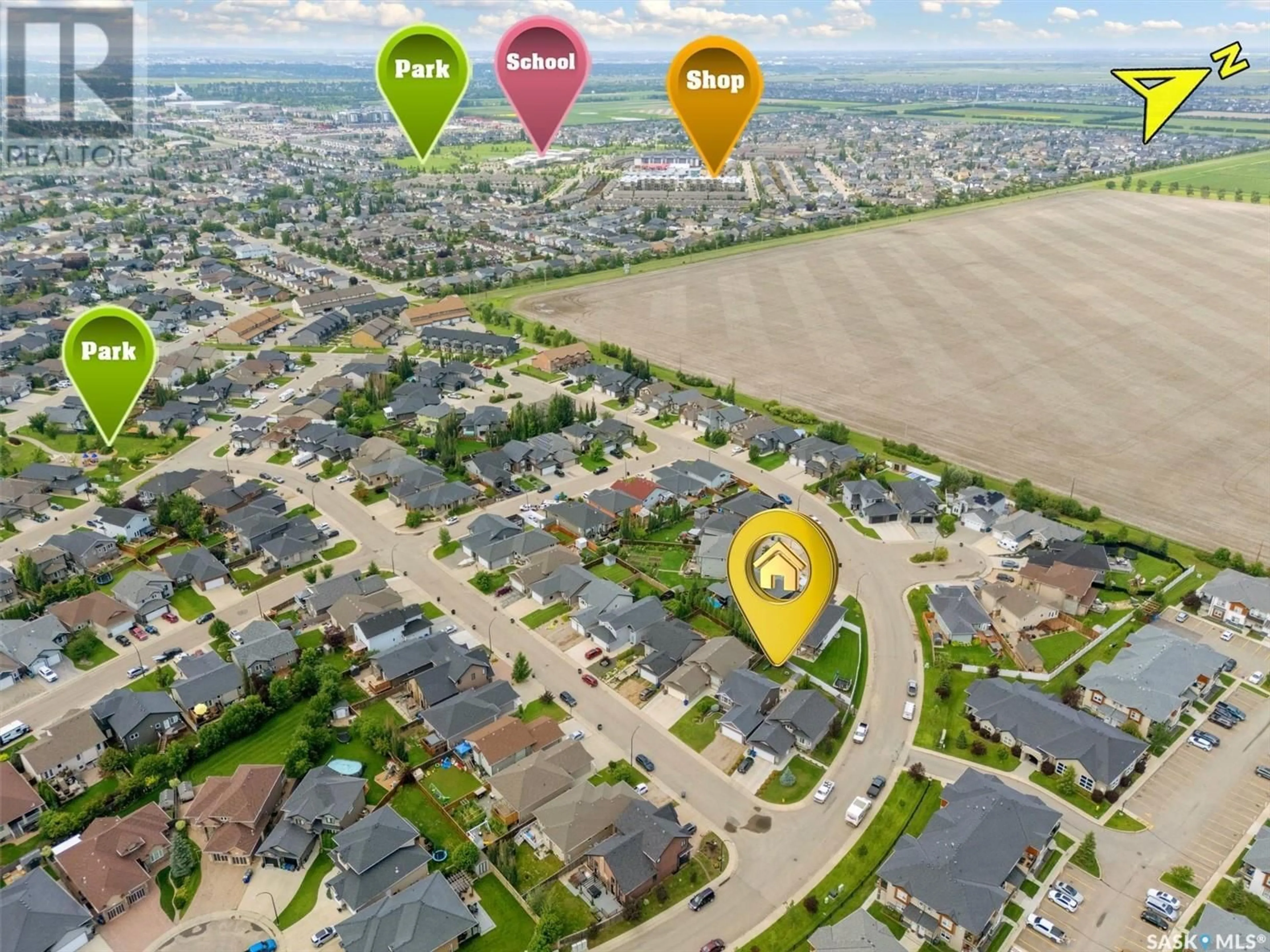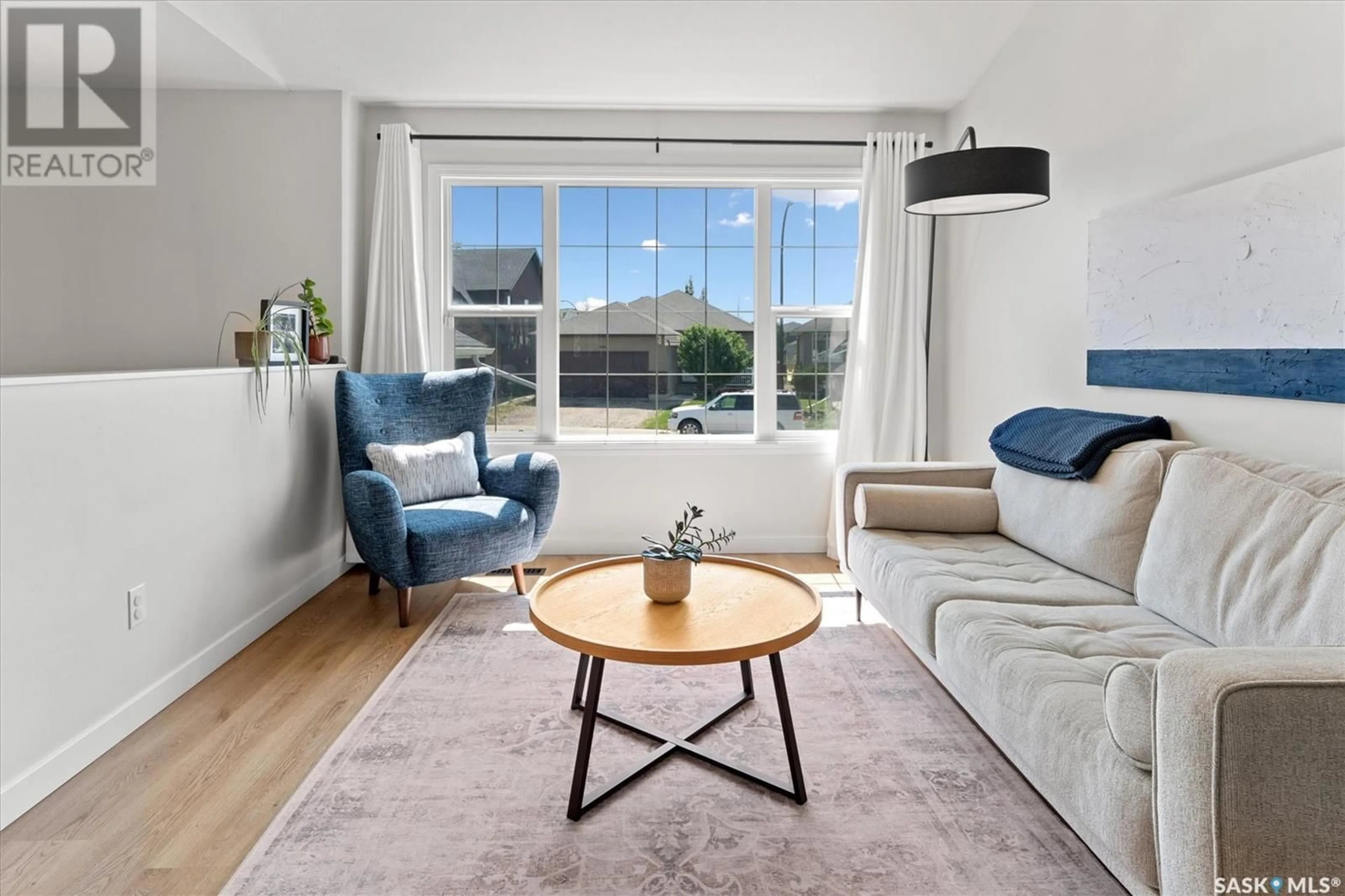907 PATRICK WAY, Saskatoon, Saskatchewan S7W0G2
Contact us about this property
Highlights
Estimated valueThis is the price Wahi expects this property to sell for.
The calculation is powered by our Instant Home Value Estimate, which uses current market and property price trends to estimate your home’s value with a 90% accuracy rate.Not available
Price/Sqft$511/sqft
Monthly cost
Open Calculator
Description
Located in the heart of family-friendly Willowgrove, this well-maintained and thoughtfully updated 1,055sqft bi-level offers 4 bedrooms and 3 bathrooms—perfect for a growing family. The open-concept main floor features front-to-back vaulted ceilings, creating a bright and spacious atmosphere ideal for everyday living and entertaining. The kitchen includes an island with rollout drawers, ample maple cabinetry, and a double sink overlooking the backyard. Recent upgrades include a new dishwasher and new overhead light fixtures above the sink, island, dining room, and front foyer. The dining area is complemented by a custom coffee bar with soft-close alder cabinets and drawers. The entire upper level has been refreshed with new paint, baseboards, and Vinyl flooring throughout—including both bathrooms. The primary, second, and third bedrooms each feature new overhead lighting, and the basement bedroom has also been freshly painted. Downstairs, the spacious family room includes a cozy gas fireplace flanked by built-in cabinetry, and the adjacent recreation area offers a wet bar with cabinetry, bar fridge, microwave and plumbing and electrical ready for a dishwasher—creating the potential for a full kitchenette. The large fourth bedroom has a walk-in closet and access to a four-piece bath with linen shelving. Outside, enjoy a raised deck, large patio, playcenter and a lawn space ideal for kids and pets. Added features include a new Nest thermostat, Ring alarm system, humidifier integrated with the central air system, and a new HRV unit. The double attached insulated garage offers direct entry, and a new Wi-Fi-enabled garage door opener with app connectivity. This move-in ready home combines comfort, function, and value in one of Saskatoon's most desirable neighborhoods. Willowgrove has excellent parks, schools and close to all amenities. Presentation of offers is July 29th a... As per the Seller’s direction, all offers will be presented on 2025-07-29 at 6:00 PM (id:39198)
Property Details
Interior
Features
Main level Floor
Foyer
5.1 x 7.6Living room
10.5 x 12.2Dining room
12.3 x 10.8Kitchen
10.9 x 11.2Property History
 49
49




