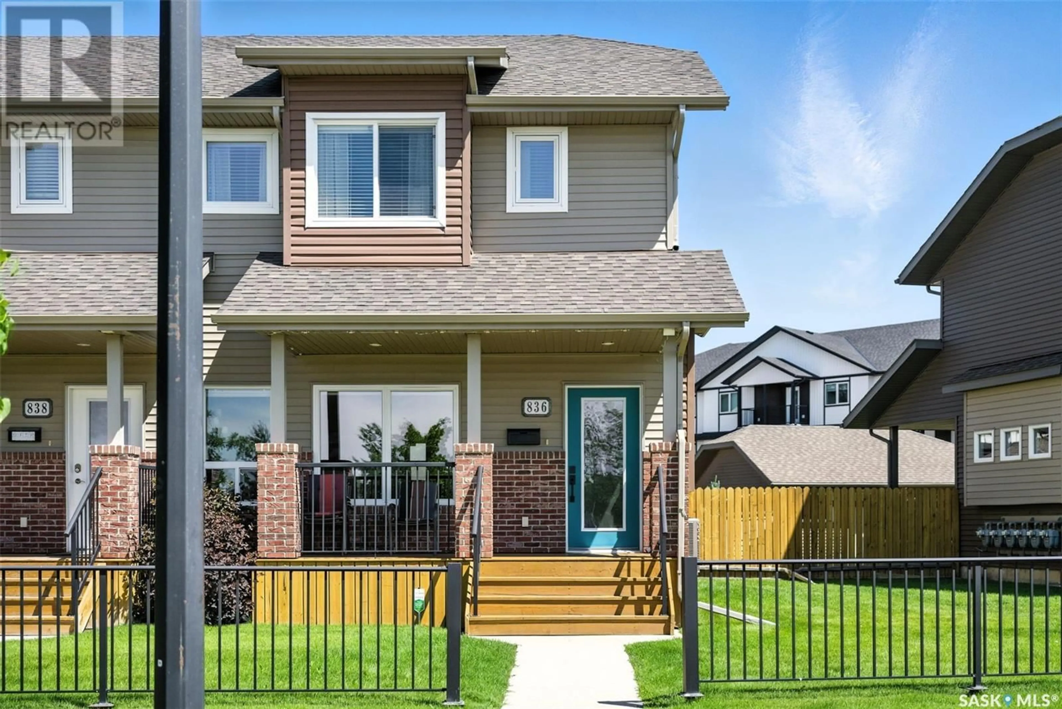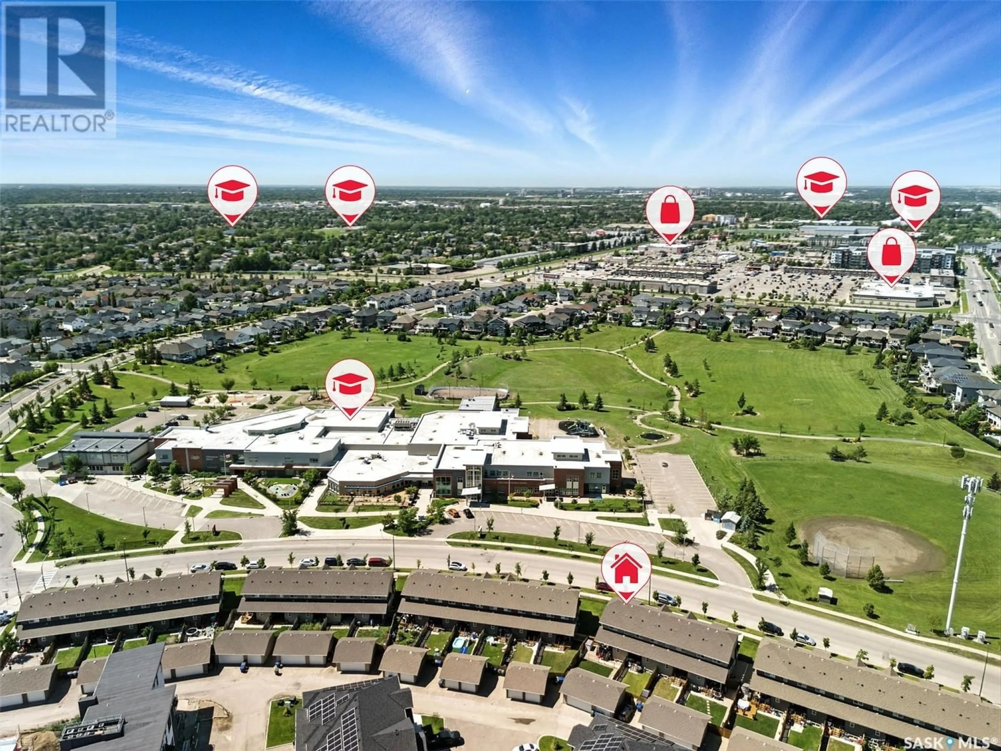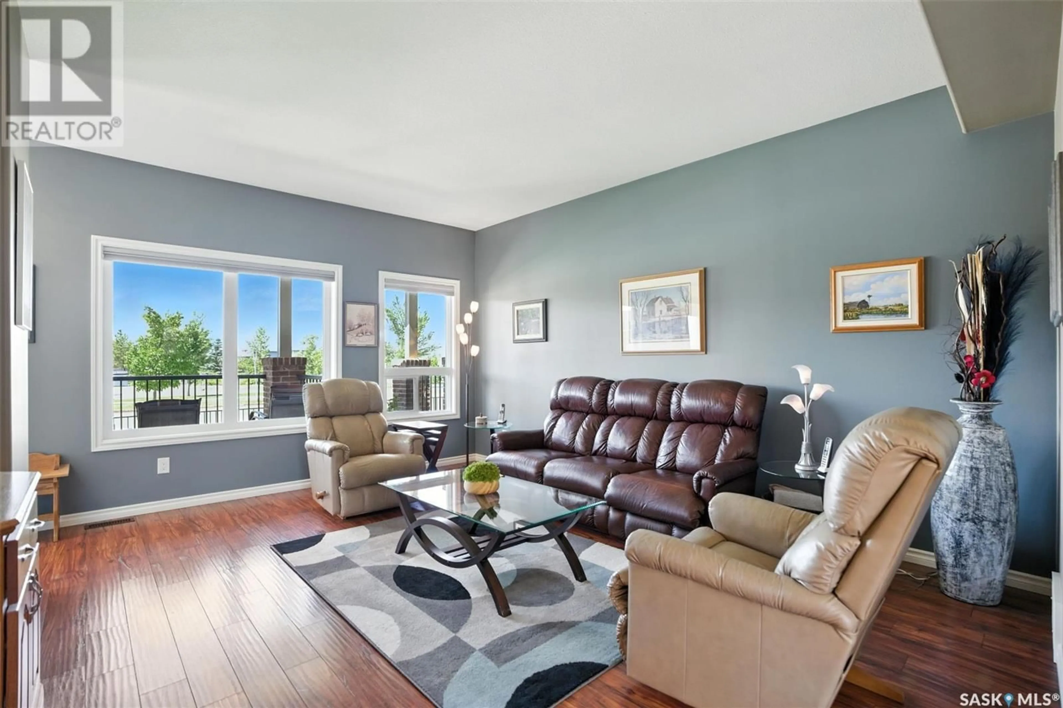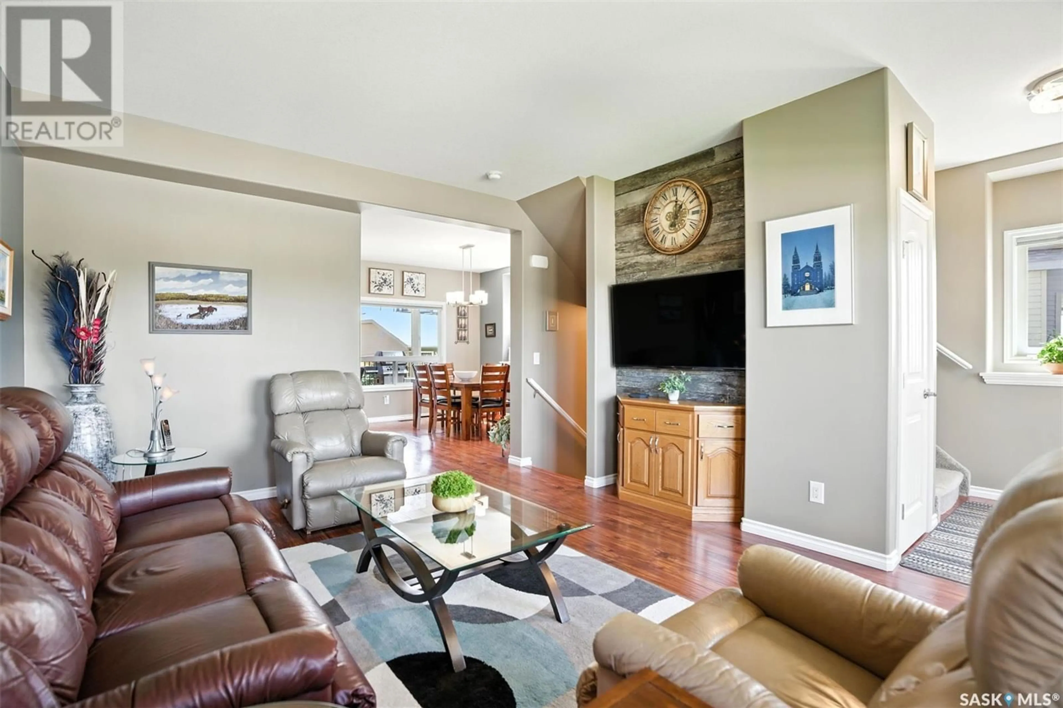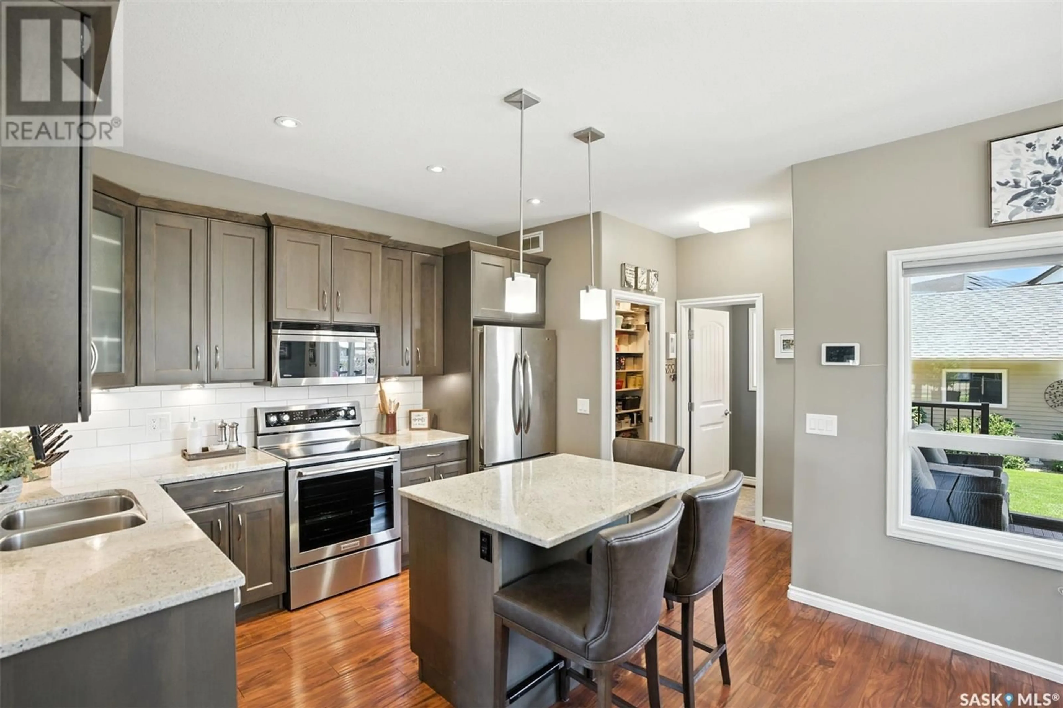836 STENSRUD ROAD, Saskatoon, Saskatchewan S7W0M9
Contact us about this property
Highlights
Estimated valueThis is the price Wahi expects this property to sell for.
The calculation is powered by our Instant Home Value Estimate, which uses current market and property price trends to estimate your home’s value with a 90% accuracy rate.Not available
Price/Sqft$299/sqft
Monthly cost
Open Calculator
Description
Welcome to 836 Stensrud Road – a beautifully maintained, move-in ready end-unit townhome located in the desirable community of Willowgrove. The location across the street from Wallace Park provides unobstructed front views. This bright and stylish home offers an open-concept main floor with large windows, laminate flooring, and a spacious living and dining area that flows seamlessly into the modern kitchen. Under-counter lighting accents the granite countertops. From the dining room, step out onto the private covered deck with upgraded composite flooring, a gas bbq hook up, and enjoy the fully fenced, oversized low maintenance backyard. The thoughtful design of this end-unit added multiple windows to the end wall providing additional natural lighting to all 3 levels. Upstairs, you'll find two generous primary suites, each with its own private 4-piece ensuite, as well as the convenience of second-floor laundry. The fully developed basement adds even more living space, featuring a family room, third bedroom, and an additional 3-piece bathroom. A fully insulated, double detached garage provides secure, private parking. A new garage door opener was installed 2025. Just steps from both a catholic and public elementary school, parks, playgrounds, and water park, and the many amenities of Willowgrove and University Heights. With easy access to public transit and the University of Saskatchewan, this home combines comfort, convenience, and location. Additional features include central air conditioning and roughed-in vac. All appliances included. Attic insulation was upgraded in 2025 to R60. Don’t miss out—book your showing today!... As per the Seller’s direction, all offers will be presented on 2025-07-13 at 1:00 PM (id:39198)
Property Details
Interior
Features
Main level Floor
Kitchen
8'5 x 11'8Dining room
12'4 x 9'Living room
15'10 x 12'2pc Bathroom
Condo Details
Inclusions
Property History
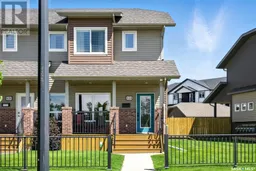 32
32
