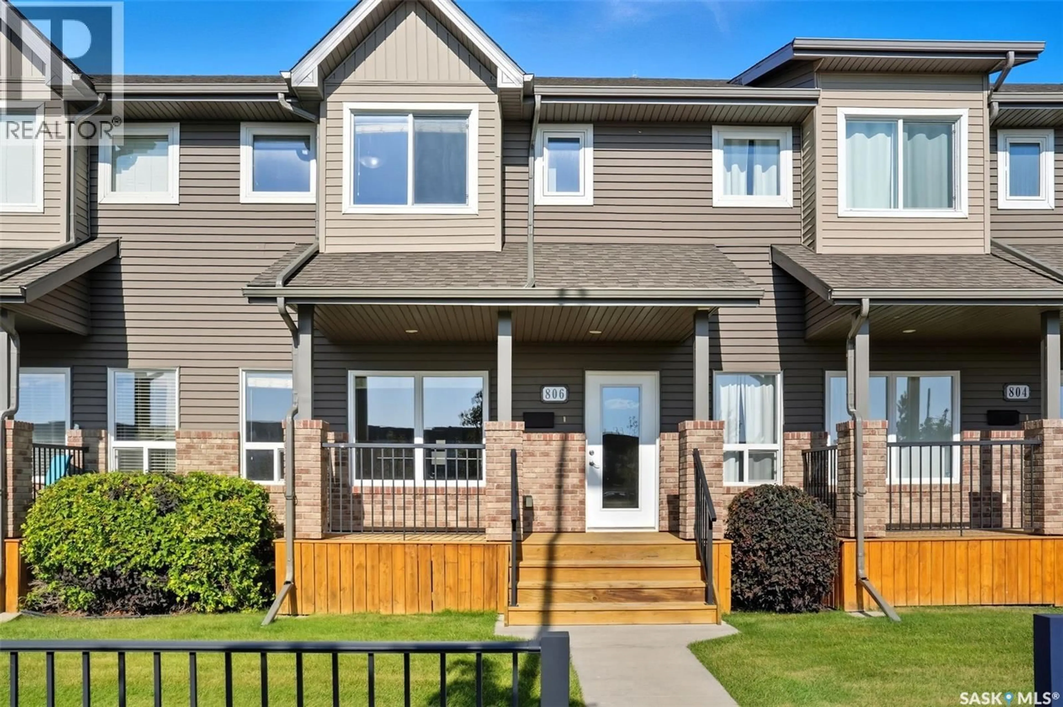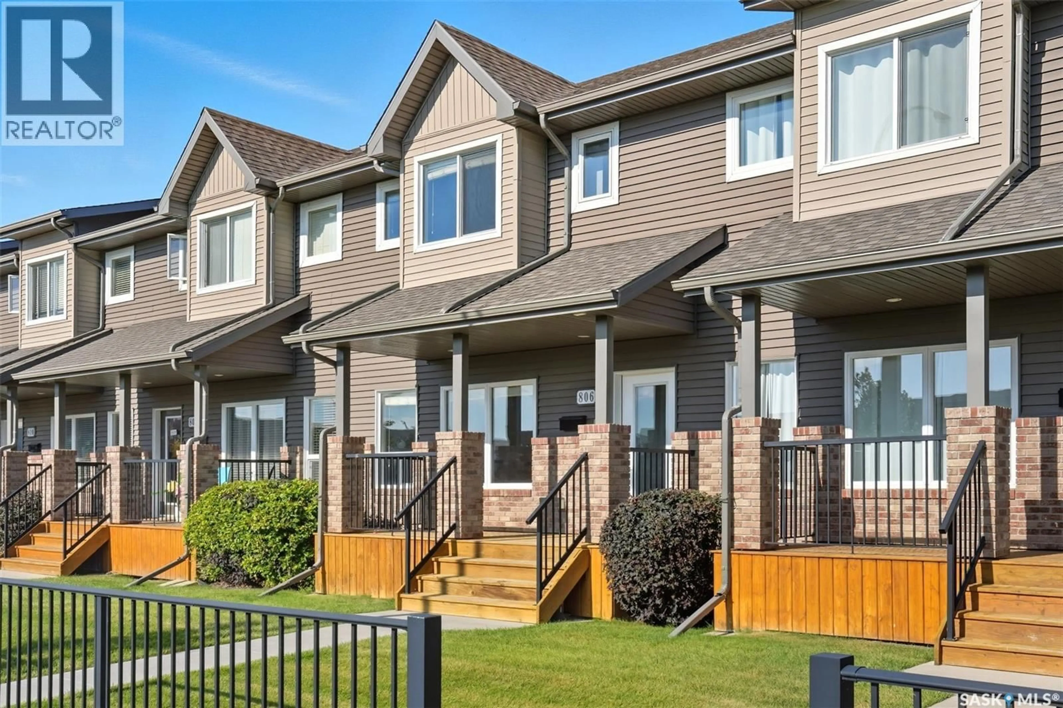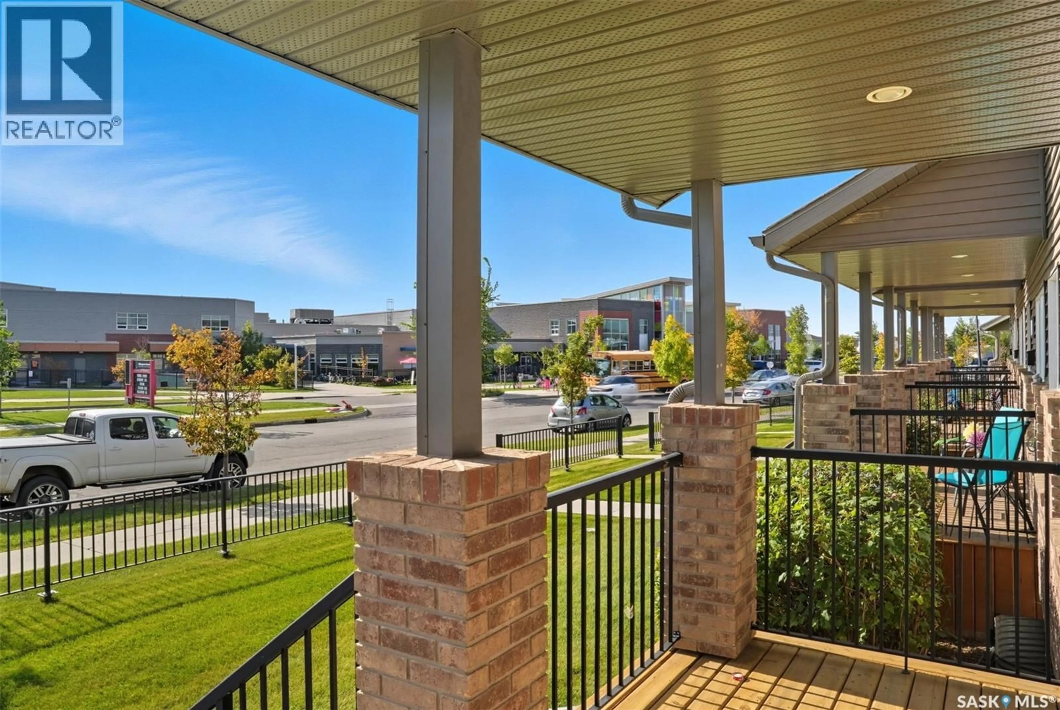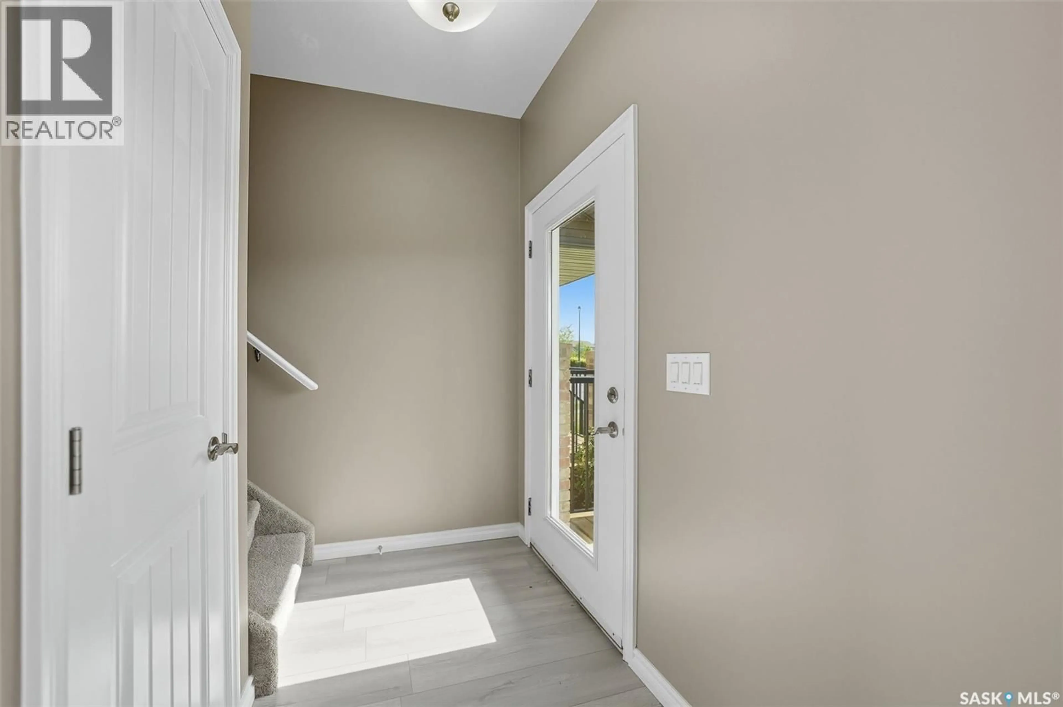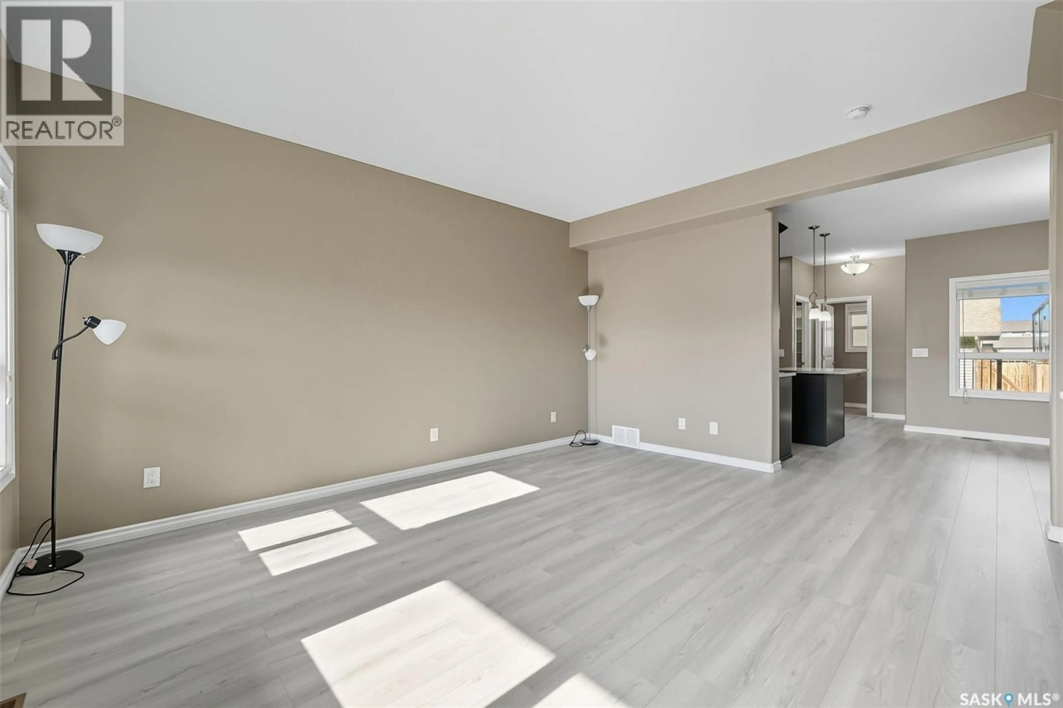806 STENSRUD ROAD, Saskatoon, Saskatchewan S7W0C9
Contact us about this property
Highlights
Estimated valueThis is the price Wahi expects this property to sell for.
The calculation is powered by our Instant Home Value Estimate, which uses current market and property price trends to estimate your home’s value with a 90% accuracy rate.Not available
Price/Sqft$333/sqft
Monthly cost
Open Calculator
Description
Welcome to 806 Stensrud Road – Your New Home in Willowgrove! Located in one of the most sought-after communities, Willowgrove, this spacious townhouse offers everything a growing family could ask for: 4 bedrooms, 4 bathrooms, a private yard, and over 1,600 sqft of fully finished living space across three levels. The main floor offers a bright and inviting living room, enhanced by oversized bay windows that fill the space with natural light throughout the day. The kitchen is designed for both style and function, featuring a large island perfect for family breakfasts, along with a generous walk-in pantry that provides ample storage. Adjacent to the kitchen, the dining area overlooks the private backyard, where sliding doors lead directly to a deck that’s ideal for summer barbecues and outdoor gatherings. Upstairs, you’ll find three well-sized bedrooms, including a southwest-facing primary suite that is bathed in warm afternoon sunlight. This level also includes two full bathrooms and a conveniently located laundry area, making everyday living easy and efficient. The fully finished basement expands the home’s versatility with a cozy family room, an additional bedroom, a full bathroom, and extra storage space—perfect for guests, teenagers, or even a private home office. Adding to the appeal is the unbeatable location. The home sits directly across from Willowgrove Primary School, allowing families with young children the comfort of a 30-second walk to class each morning. Centennial Collegiate High School is only five minutes away by car, and the area is surrounded by shopping centers, restaurants, and entertainment options. With the University of Saskatchewan just a 10-minute drive, this home offers both convenience and community in one of Saskatoon’s most desirable neighborhoods. This home combines modern updates, family-friendly design, and a prime Willowgrove location—a rare opportunity you don’t want to miss! (id:39198)
Property Details
Interior
Features
Main level Floor
Living room
13 x 10Kitchen
10 x 8Dining room
13 x 102pc Bathroom
4 x 4Condo Details
Inclusions
Property History
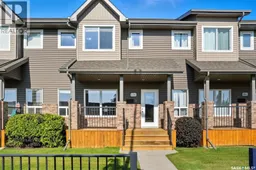 37
37
