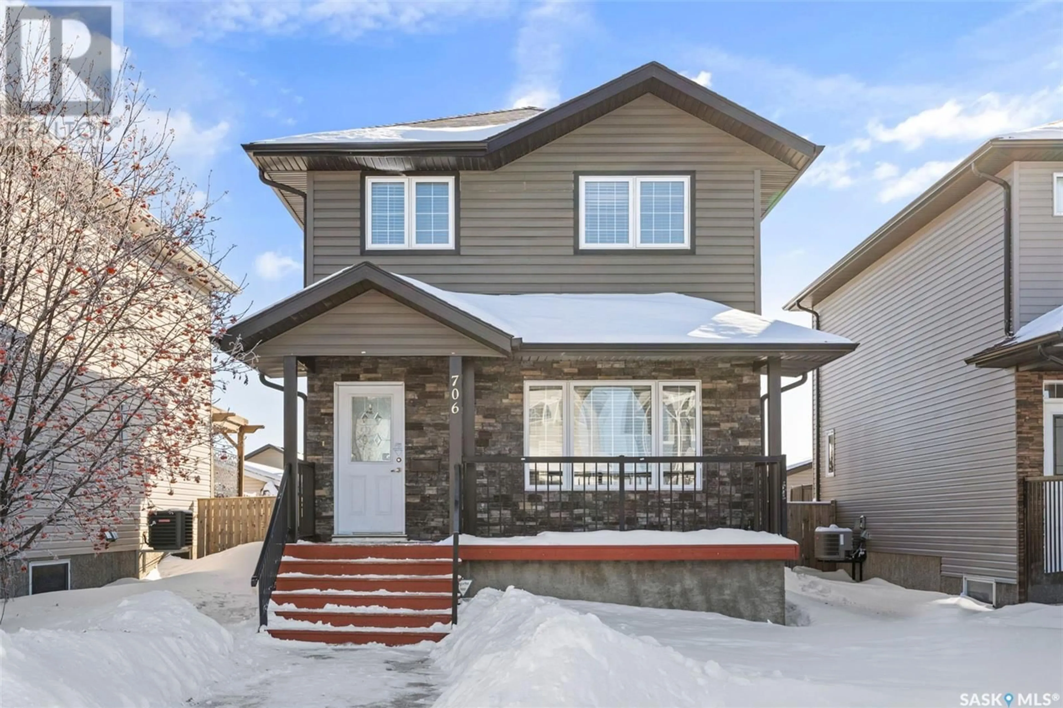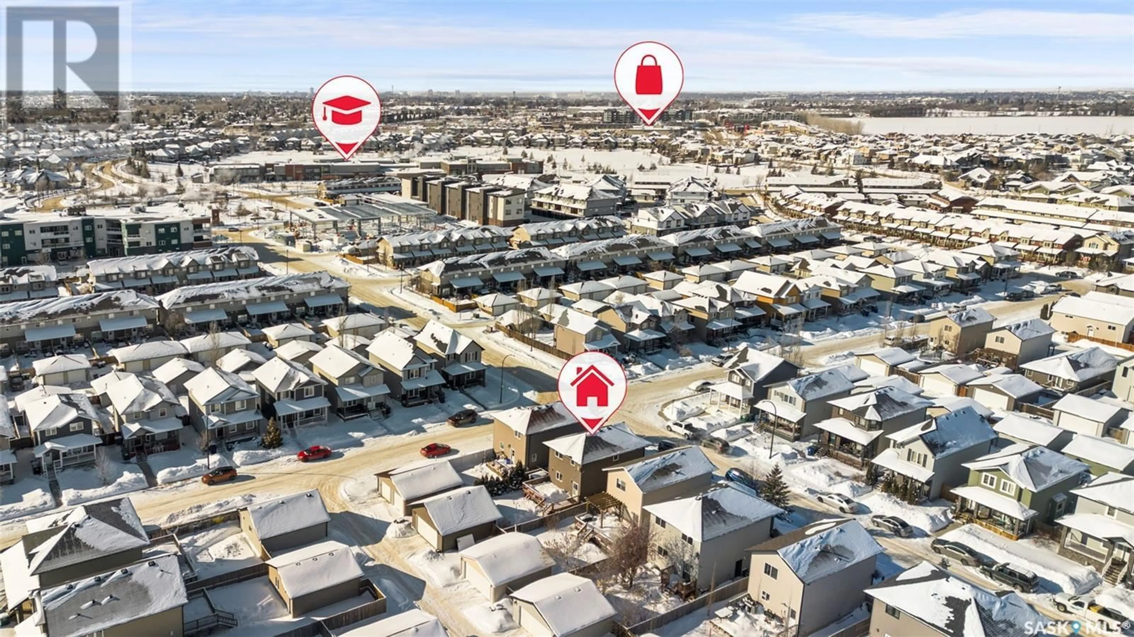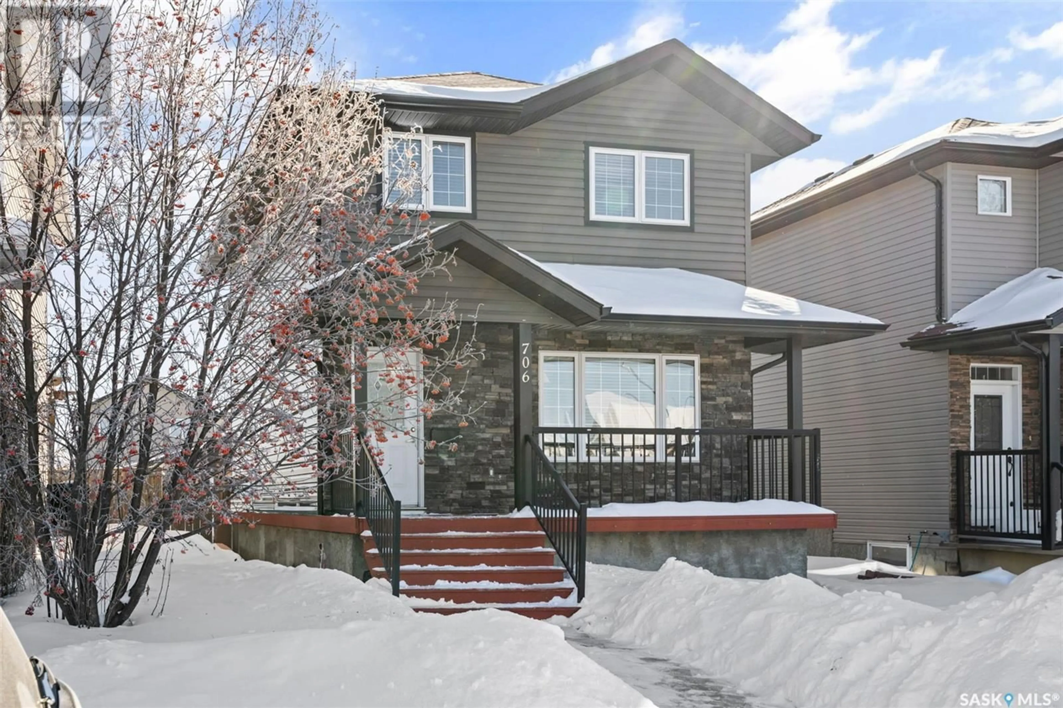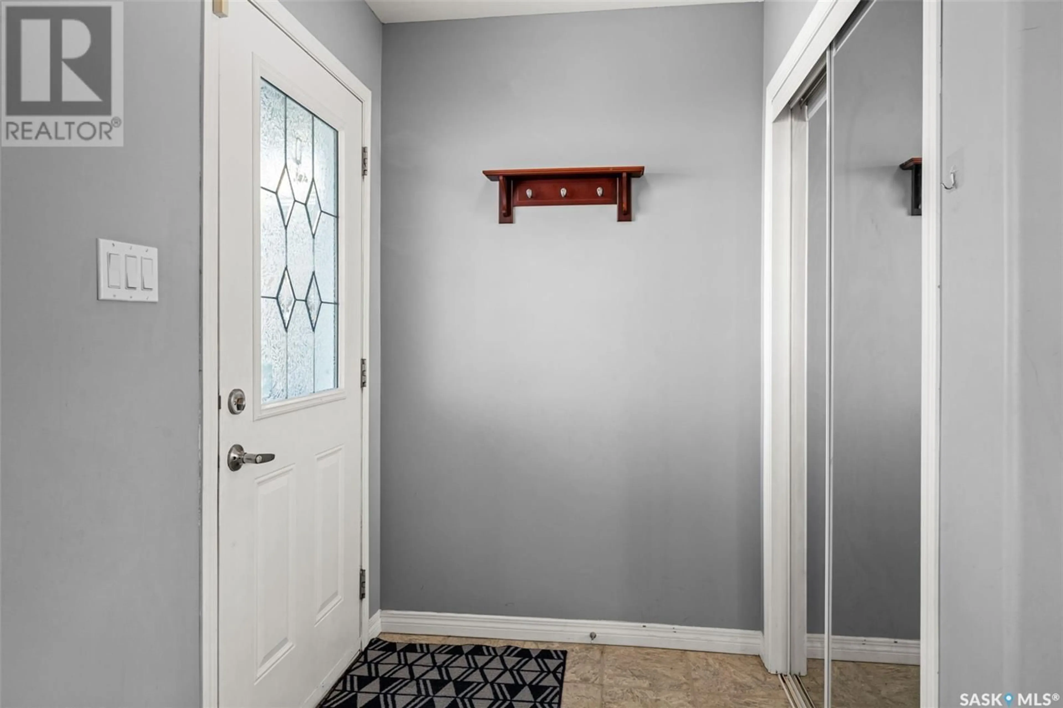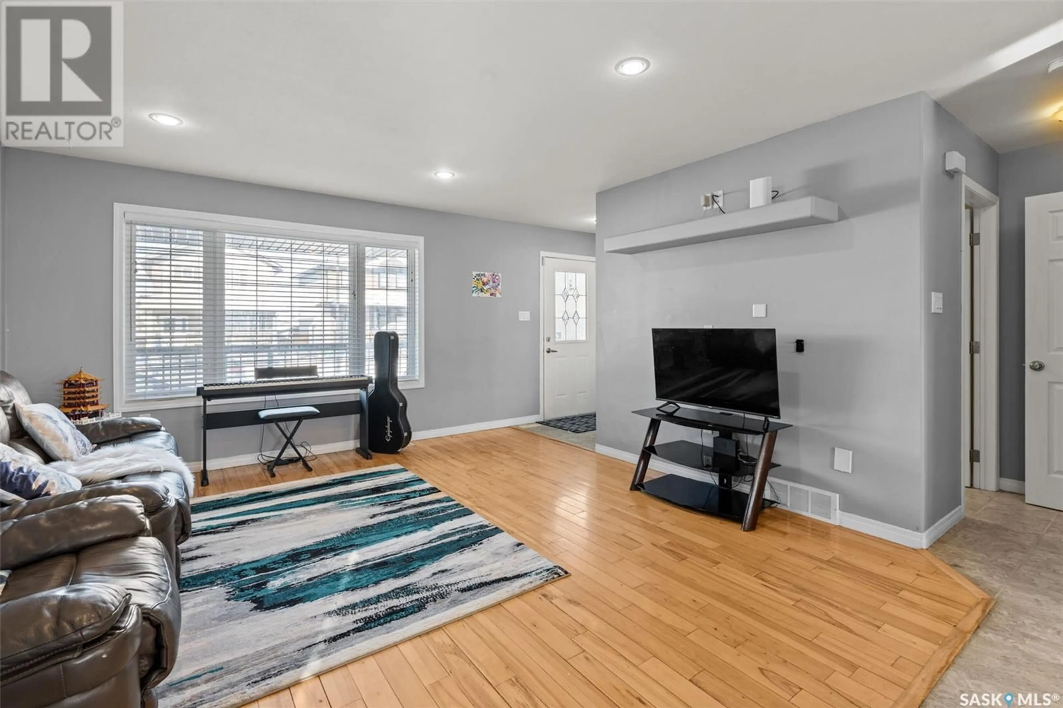706 Willowgrove AVENUE, Saskatoon, Saskatchewan S7W0A7
Contact us about this property
Highlights
Estimated ValueThis is the price Wahi expects this property to sell for.
The calculation is powered by our Instant Home Value Estimate, which uses current market and property price trends to estimate your home’s value with a 90% accuracy rate.Not available
Price/Sqft$390/sqft
Est. Mortgage$2,147/mo
Tax Amount ()-
Days On Market40 days
Description
Welcome to 706 Willowgrove Ave! This desirable 4-bedroom, 4-bathroom family home is situated on a quiet street in Willowgrove, just a short walk from two elementary schools, parks, University Heights shopping, Centennial Collegiate, and all essential amenities. The main floor boasts a bright, spacious living room with gleaming hardwood floors, a custom kitchen with ample cabinetry, a corner pantry, granite countertops, and a built-in island. A conveniently located powder room sits near the back door. Upstairs, you’ll find three generously sized bedrooms with newer laminate flooring, including a primary suite with a 4-piece ensuite featuring a tiled jacuzzi, plus an additional 4-piece bath to ease those busy mornings. The fully developed basement, with 9-ft ceilings, offers a large family room, a bedroom, and a bathroom. The south-facing backyard is beautifully landscaped with a large deck, underground sprinklers, and a fenced yard for privacy. An insulated double detached garage completes the package. Recent upgrades include new furnace (2024), water heater (2024), and HRV (2024), along with newer paint on the front deck/porch. Additional features include central A/C, central vac with a sweep inlet, and undeniable pride of ownership throughout. Don’t miss out—call to view today! (id:39198)
Property Details
Interior
Features
Second level Floor
Bedroom
8 ft x 10 ft ,5 inBedroom
8 ft x 10 ft ,5 inPrimary Bedroom
11 ft ,3 in x 14 ft ,3 in4pc Bathroom
Property History
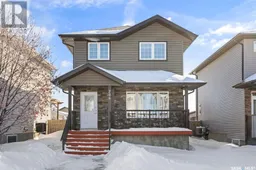 36
36
