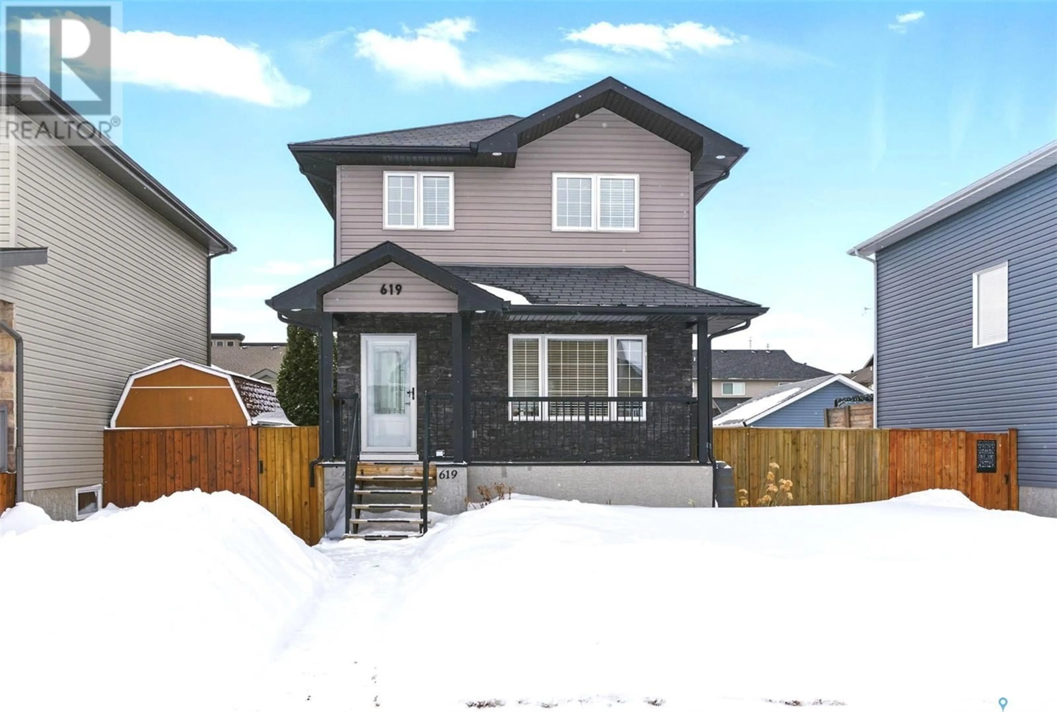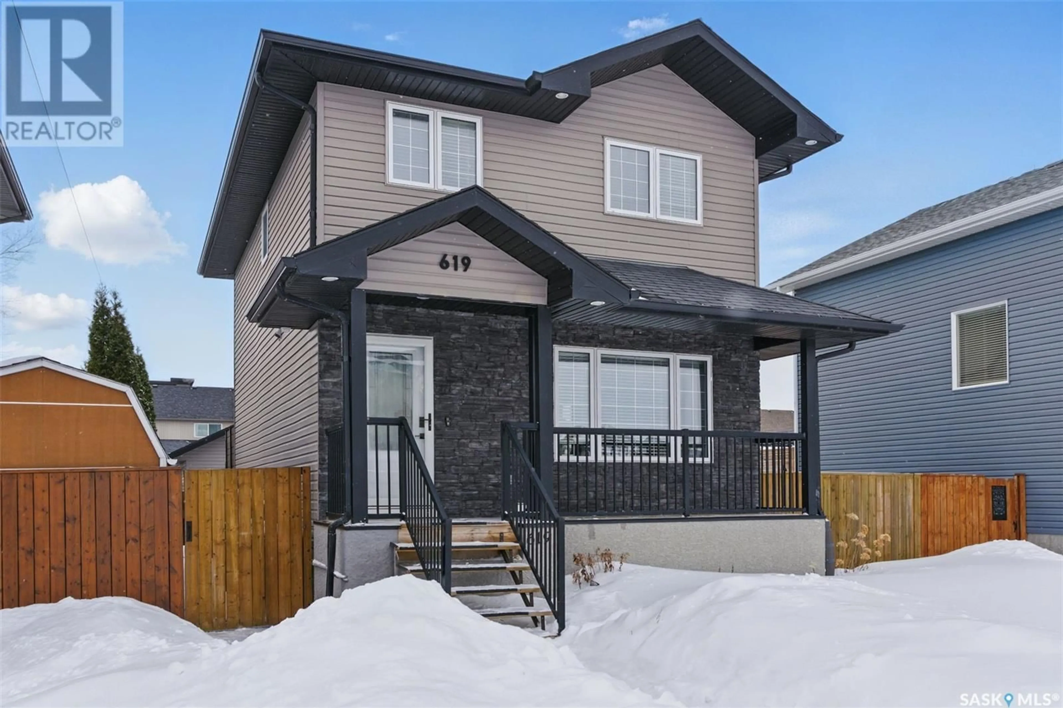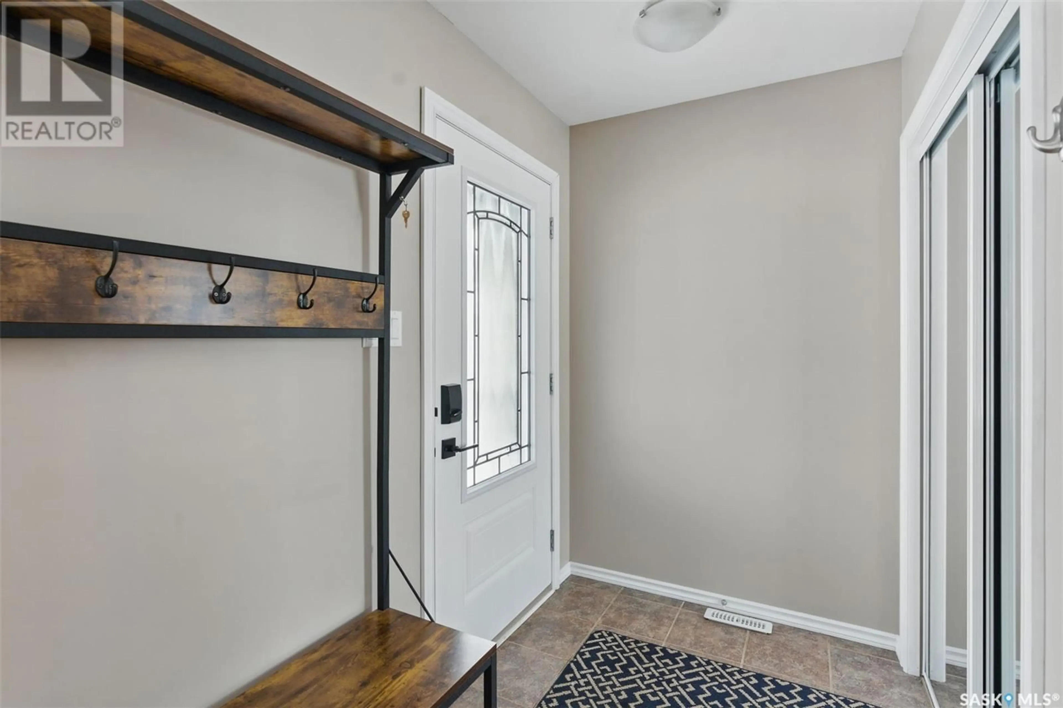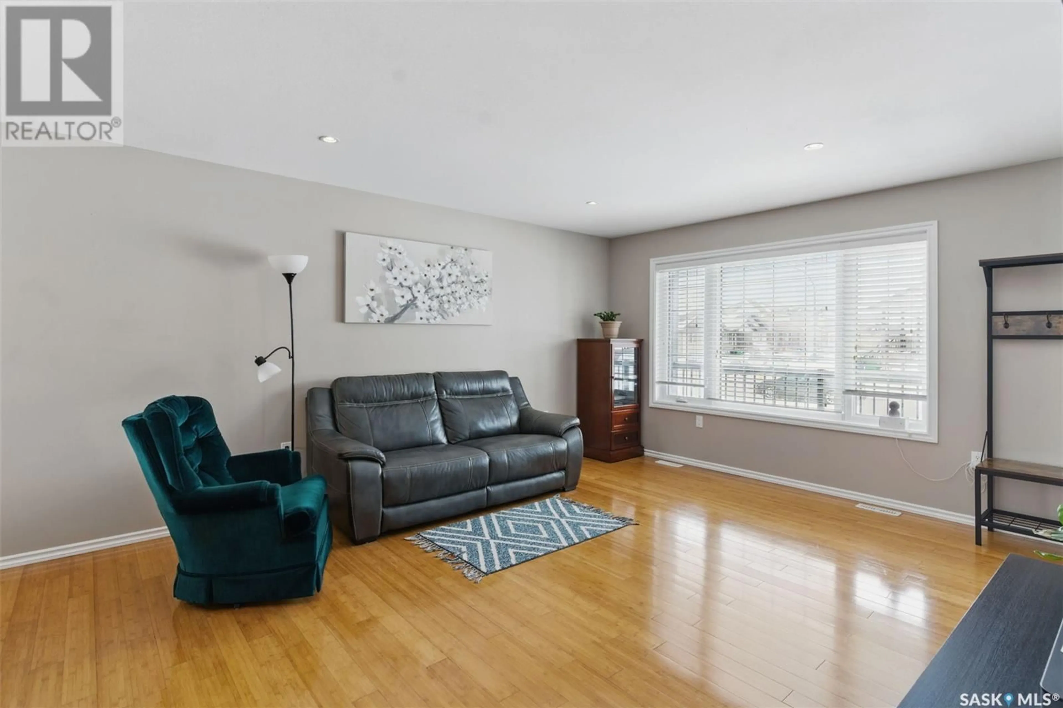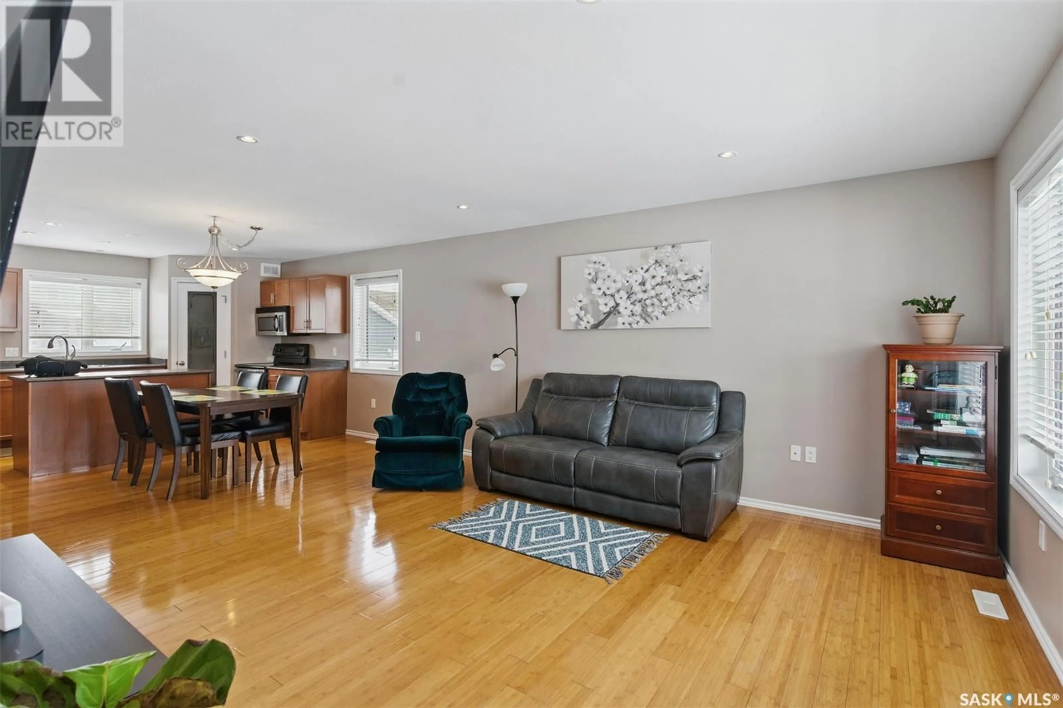619 Willowgrove CRESCENT, Saskatoon, Saskatchewan S7W0A7
Contact us about this property
Highlights
Estimated ValueThis is the price Wahi expects this property to sell for.
The calculation is powered by our Instant Home Value Estimate, which uses current market and property price trends to estimate your home’s value with a 90% accuracy rate.Not available
Price/Sqft$390/sqft
Est. Mortgage$2,147/mo
Tax Amount ()-
Days On Market3 days
Description
Welcome to 619 Willowgrove Crescent, a beautifully maintained 4-bedroom, 4-bathroom home on a quiet street in Willowgrove, just a short walk from two elementary schools, parks, University Heights shopping, Centennial Collegiate, and essential amenities. The main floor features a bright living room with hardwood floors, a custom Alder kitchen with a large island, ample storage, a corner pantry, and stainless steel appliances, plus a convenient powder room near the back door leading to the large, wide, southwest-facing backyard. Upstairs, you’ll find three spacious bedrooms, including a primary suite with a 4-piece ensuite, an additional 4-piece bath, and upper-level laundry. The fully developed basement offers a large family room, an extra bedroom, and a 3-piece bathroom. Designed for low-maintenance living, the backyard features a two-tier deck with a natural gas hookup for a BBQ, rough-in for a future hot tub, pergola, storage shed, and a heated, fully insulated, drywalled, and painted two car detached garage, plus a cement pad with a rolling gate for trailer or RV parking. Additional upgrades include central A/C (2023), newer storm doors (front and back) with screen inserts, newer hot water heater, central vac, humidifier, underground sprinklers, some newer appliances, and a charming front veranda. This stunning home shows pride of ownership and won’t last long—schedule your private showing today! (id:39198)
Property Details
Interior
Features
Second level Floor
Bedroom
10 ft ,10 in x 10 ft ,6 inBedroom
10 ft ,2 in x 9 ft ,9 in4pc Bathroom
4pc Bathroom
Property History
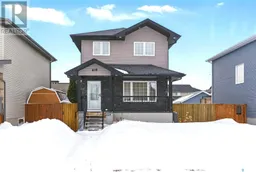 30
30
