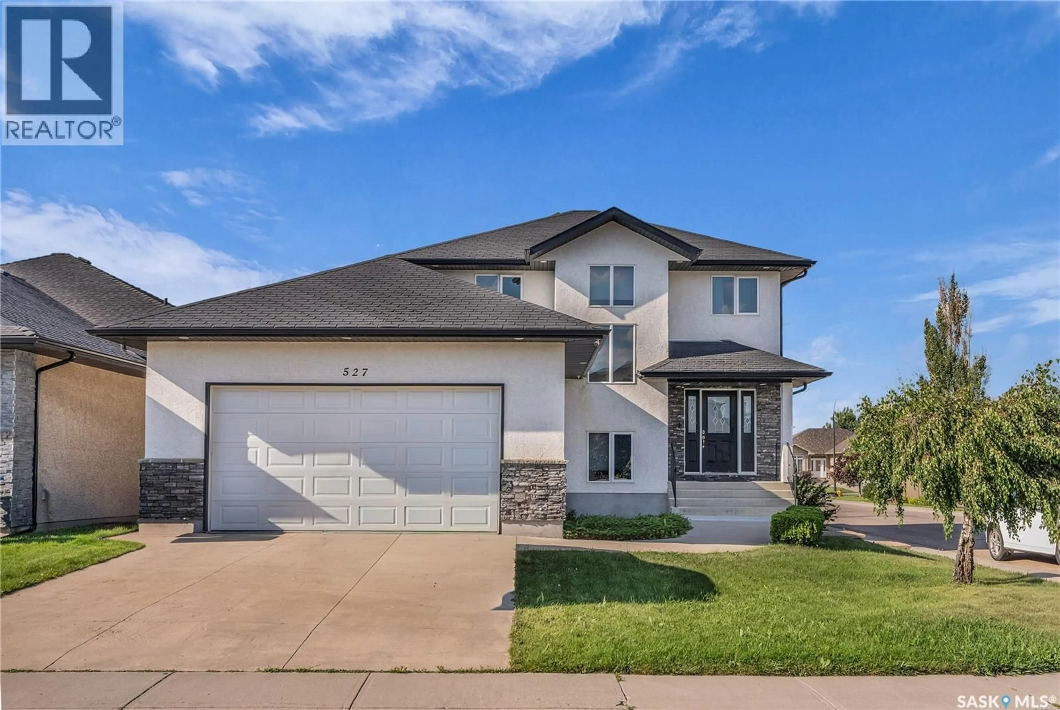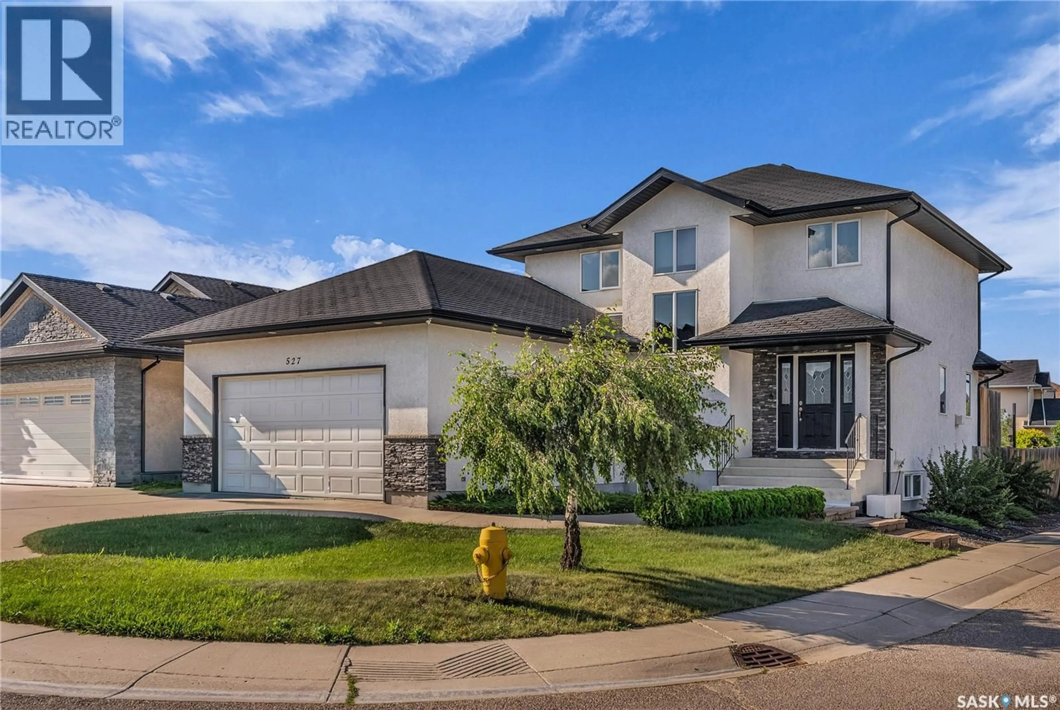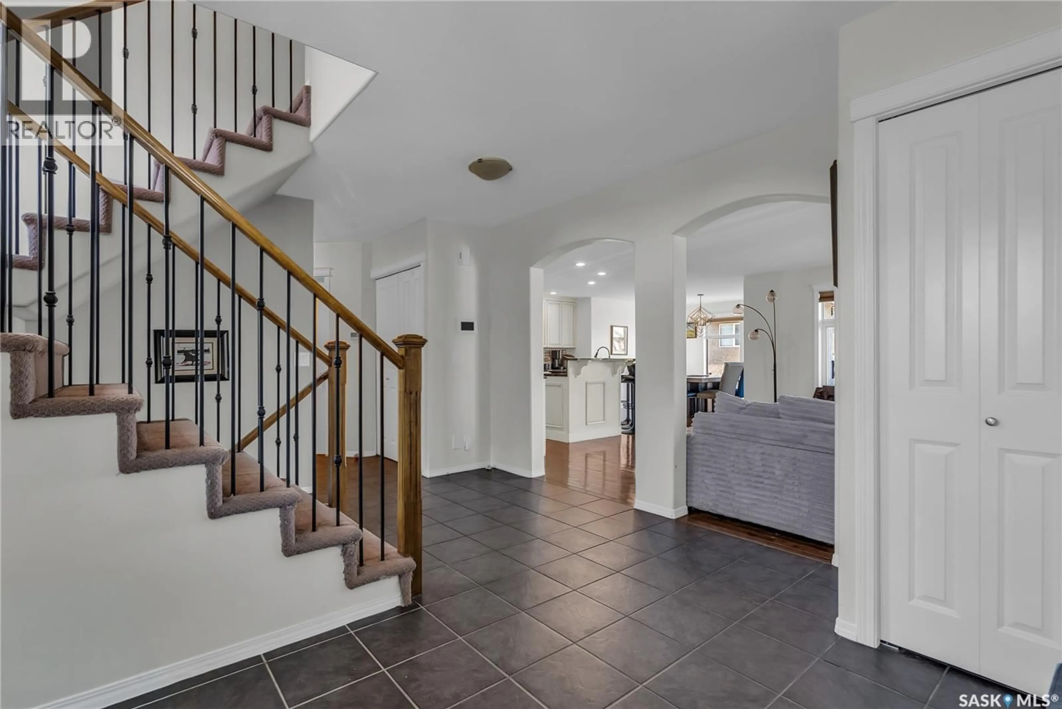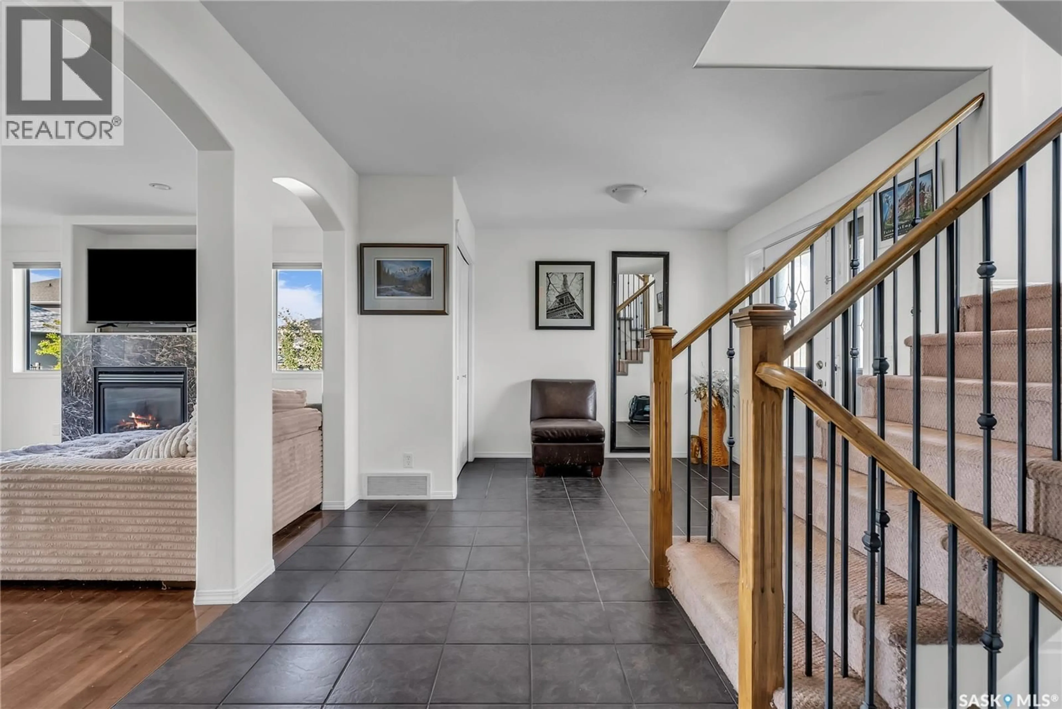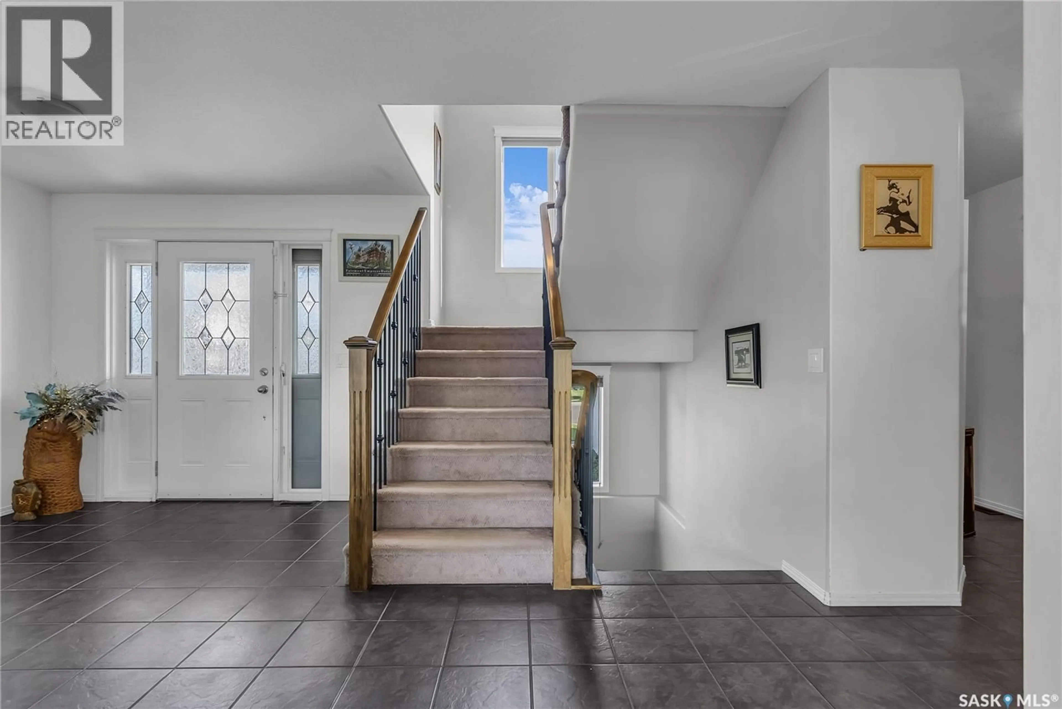527 SHEPHERD CRESCENT, Saskatoon, Saskatchewan S7W0B3
Contact us about this property
Highlights
Estimated valueThis is the price Wahi expects this property to sell for.
The calculation is powered by our Instant Home Value Estimate, which uses current market and property price trends to estimate your home’s value with a 90% accuracy rate.Not available
Price/Sqft$321/sqft
Monthly cost
Open Calculator
Description
Located on a desirable Willowgrove crescent, this fantastic 1,868 sqft two-storey home combines comfort with functionality. It features four spacious bedrooms and four bathrooms, perfect for family living. The inviting entry leads to an open-concept main floor with a bright living room that has a gas fireplace and numerous windows, filling the space with natural light. The gourmet kitchen includes a central island with an eating bar, corner pantry, ample cabinetry with pull-outs, and stainless steel appliances. The adjacent dining area opens to a large, private deck, ideal for entertaining. Upstairs, you'll find three generously-sized bedrooms, including a primary suite with a luxurious ensuite and walk-in closet. The finished lower level offers a large family room, additional bedroom, bathroom, and plenty of storage options. Additional features include a main floor laundry room, central air conditioning, and a central vacuum system. The fully fenced yard boasts a spacious deck and hot tub, perfect for outdoor relaxing. Located just blocks from two schools, parks, playgrounds, and various amenities, this home offers an excellent combination of location and lifestyle As per the Seller’s direction, all offers will be presented on 09/04/2025 2:00PM. (id:39198)
Property Details
Interior
Features
Main level Floor
Foyer
11 x 12Kitchen
15 x 11Living room
15 x 14Dining room
11.5 x 10Property History
 43
43
