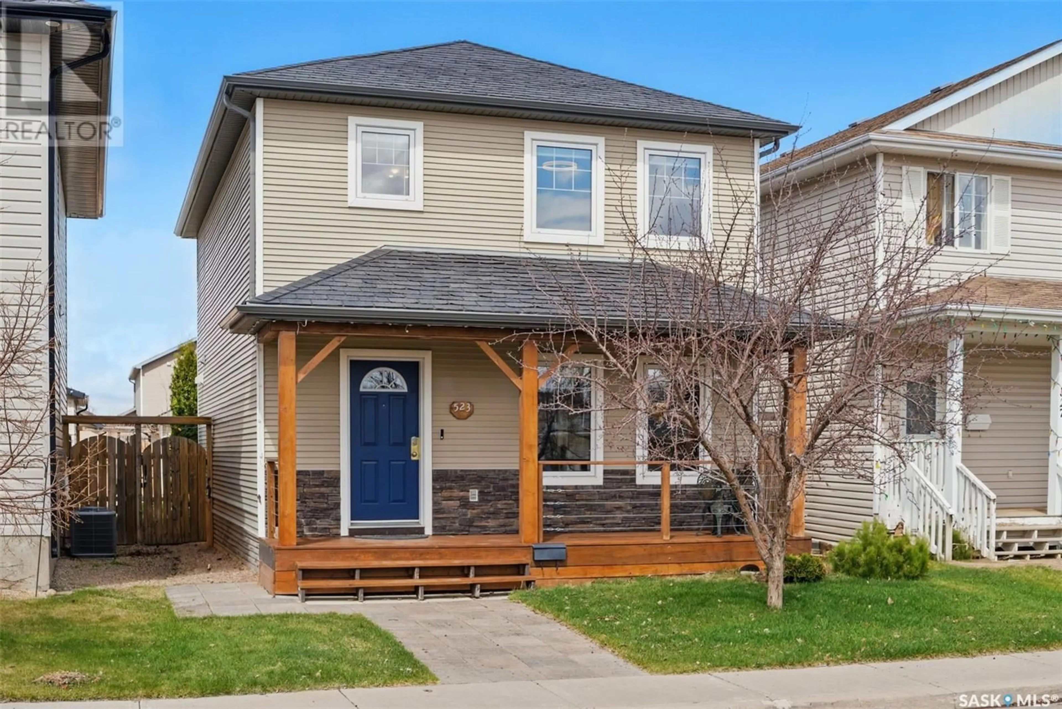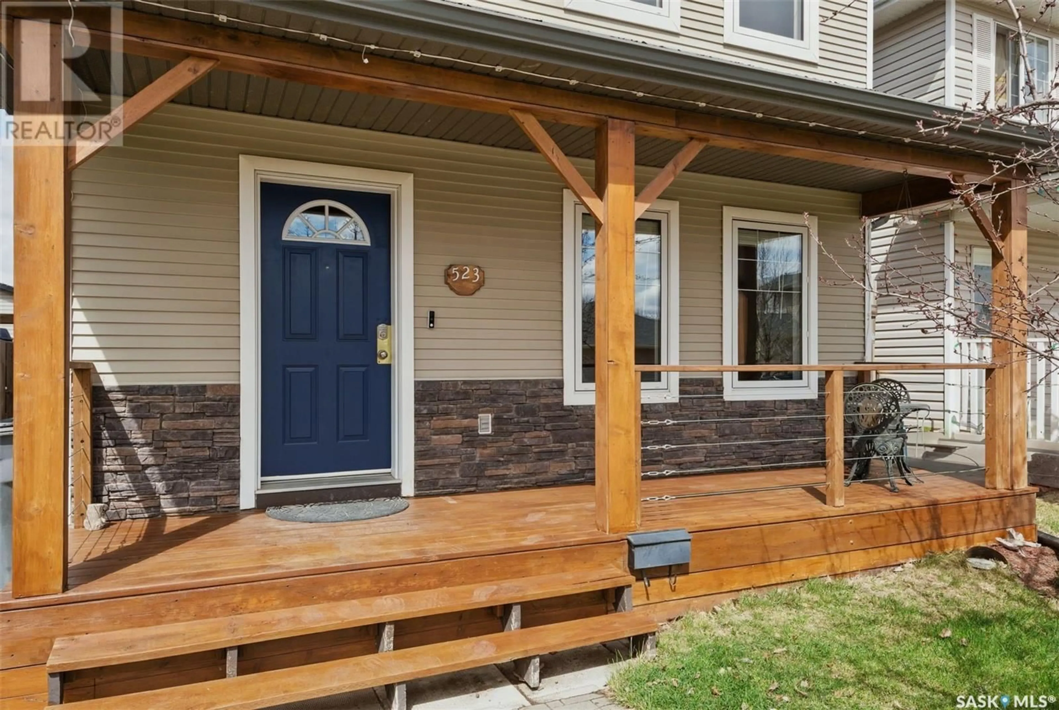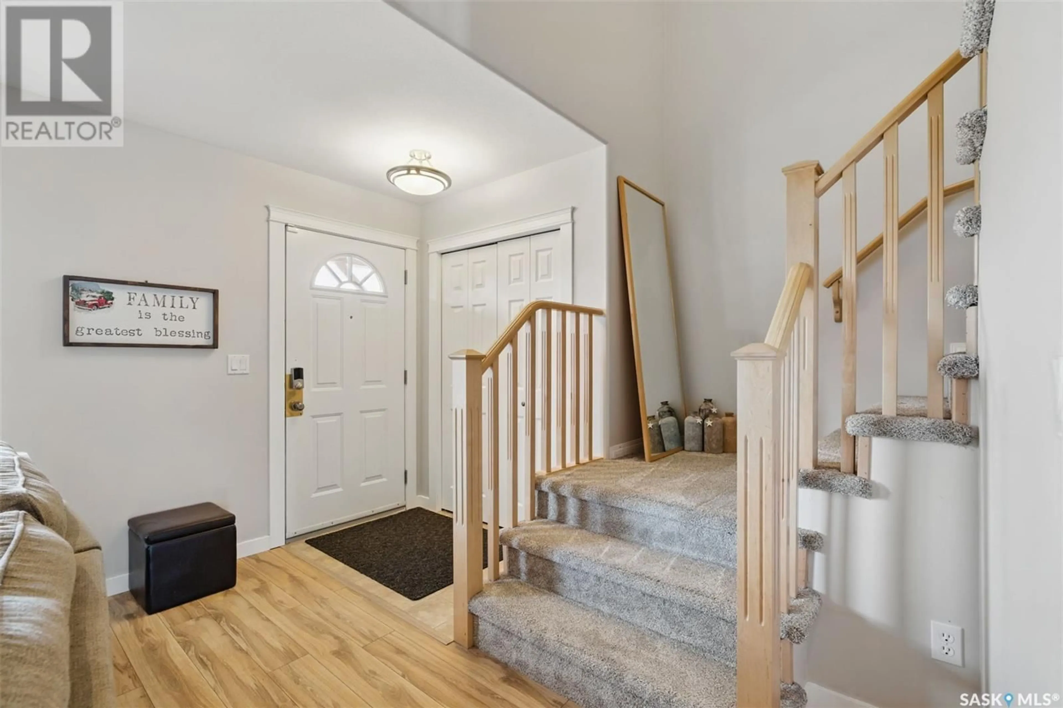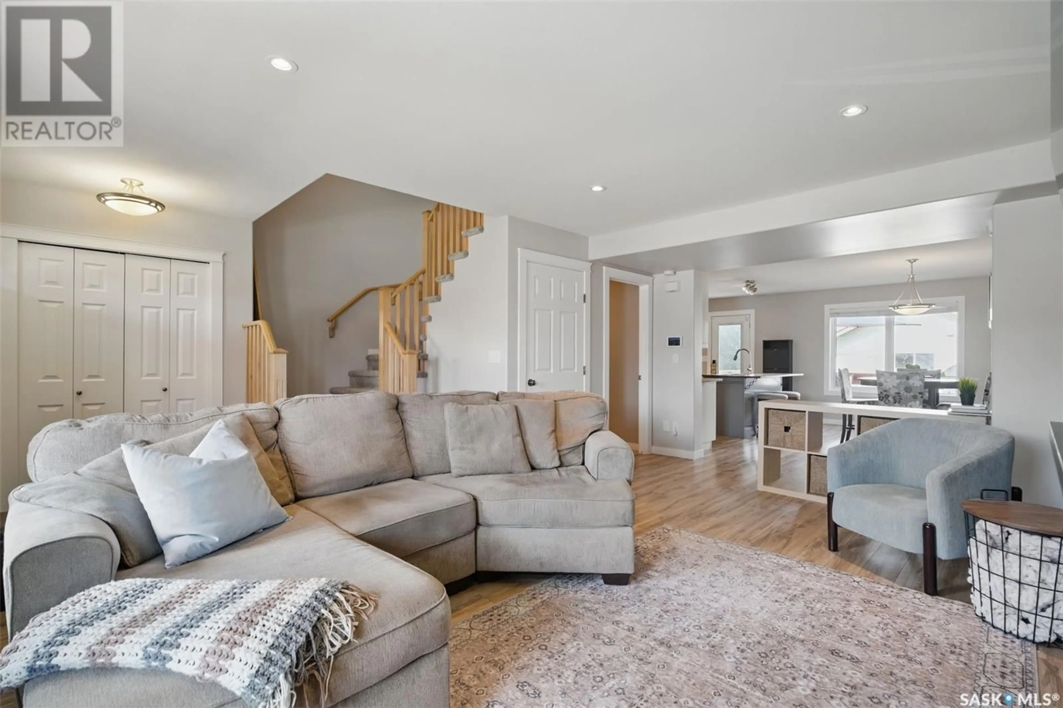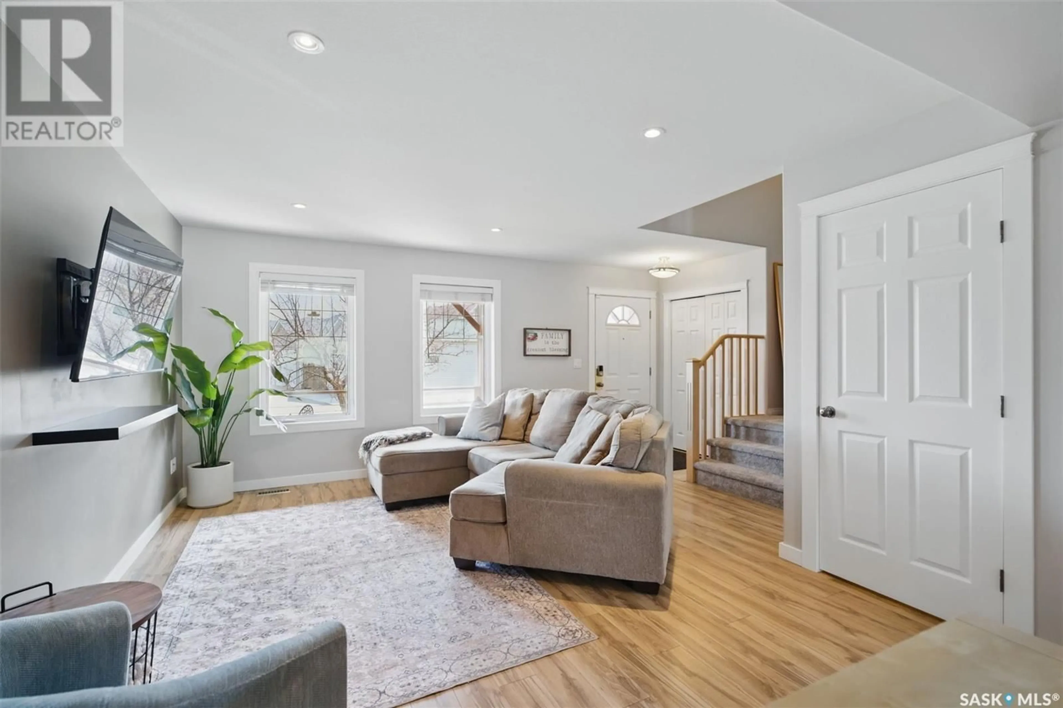523 MAGUIRE LANE, Saskatoon, Saskatchewan S7W1A2
Contact us about this property
Highlights
Estimated ValueThis is the price Wahi expects this property to sell for.
The calculation is powered by our Instant Home Value Estimate, which uses current market and property price trends to estimate your home’s value with a 90% accuracy rate.Not available
Price/Sqft$322/sqft
Est. Mortgage$2,147/mo
Tax Amount (2024)$3,884/yr
Days On Market1 day
Description
Welcome to 523 Maguire Lane in family-friendly Willowgrove! This charming and well-cared-for 1,548 sq ft two-storey home is ready to grow with your family. Offering 4 bedrooms and 4 bathrooms, it features a fully finished basement with a cozy family room, built in surround sound, extra bedroom, 3pc bath, and laundry in the utility area. The main floor is open-concept and full of natural light, with a thoughtful layout that keeps the kitchen tucked out of view from the front door. You’ll love the updated white cabinetry, butcher block counters, subway tile backsplash, stainless steel appliances, and bonus coffee bar in the dining area. Large windows on both ends invite east and west sunshine all day long. Upstairs, you’ll find three bedrooms, including a primary suite with a 4pc ensuite and new flooring (2024) extending into the hall and staircase. The two additional bedrooms feature brand-new flooring (2025), making the entire upper level fresh and move-in ready. Step outside to your private cedar-lined deck—perfect for morning coffee or BBQs with the best neighbors around. The fully fenced yard is complete with flower beds and lawns front and back, ideal for kids or pets. A covered front porch with modern railing adds curb appeal and charm. Located within walking distance to Willowgrove and Holy Family Elementary Schools, and close to Centennial Collegiate and St. Joseph High School. Groceries, shopping, walking paths, and all amenities are just minutes away. With updates like shingles (2025), and water heater (2022), this home blends comfort, community, and convenience—perfect for families moving up from a condo or into their first single-family home. (id:39198)
Property Details
Interior
Features
Main level Floor
Kitchen
10'8" x 14'8"Dining room
9'10" x 15'6"Living room
14'5" x 15'8"2pc Ensuite bath
Property History
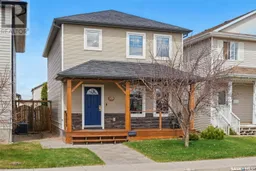 47
47
