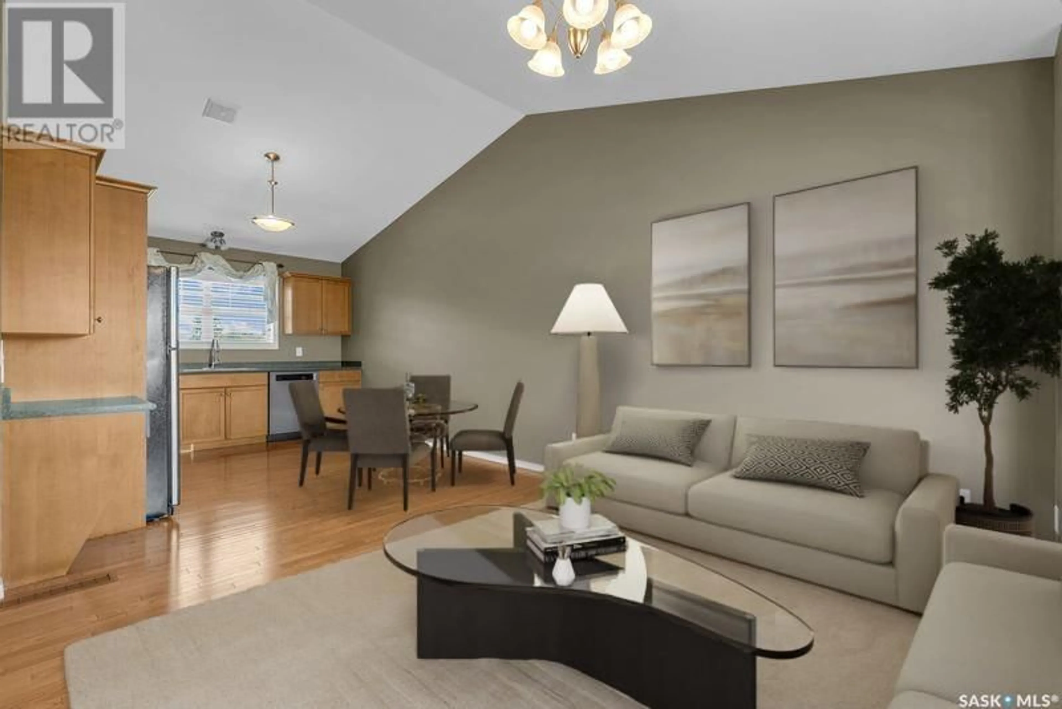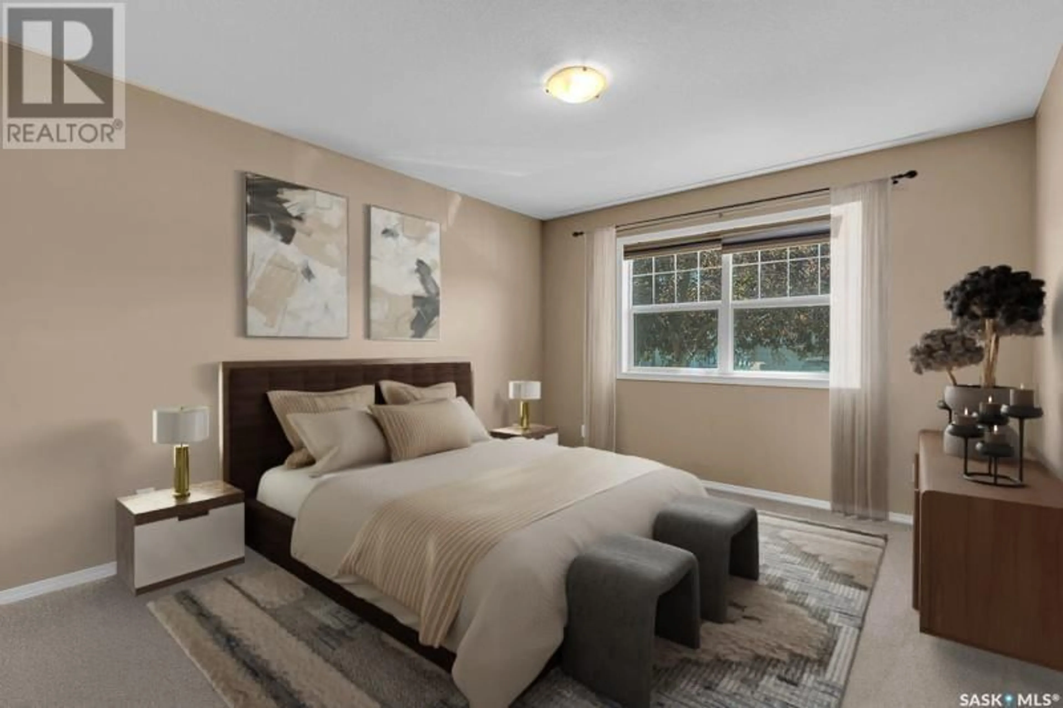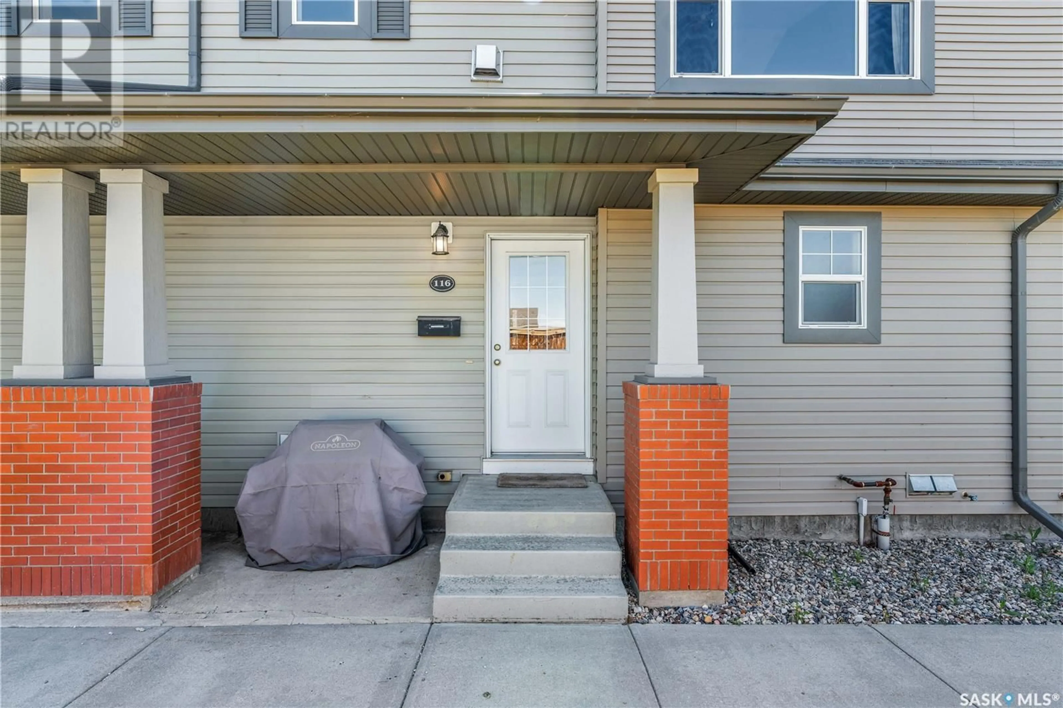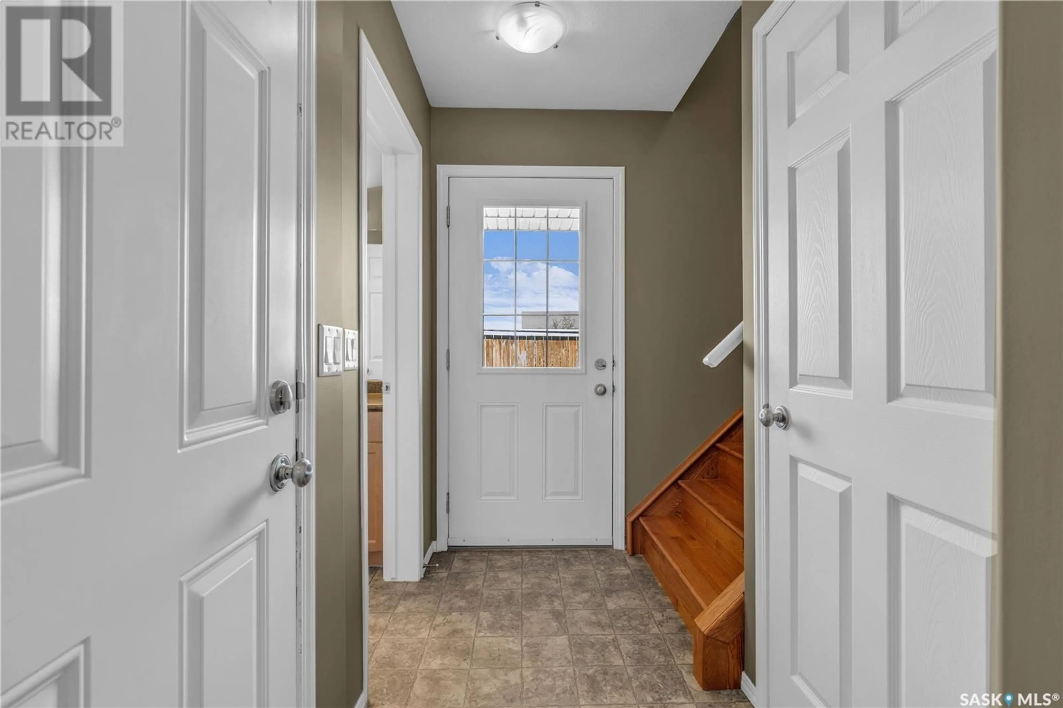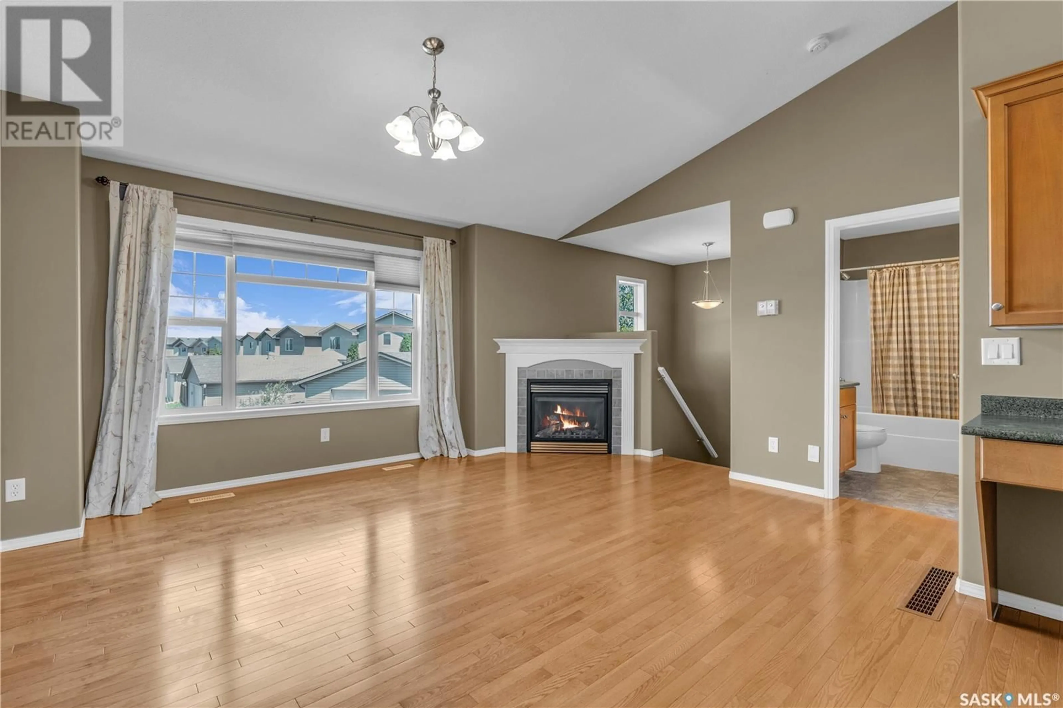410 - 116 STENSRUD ROAD, Saskatoon, Saskatchewan S7W0B7
Contact us about this property
Highlights
Estimated valueThis is the price Wahi expects this property to sell for.
The calculation is powered by our Instant Home Value Estimate, which uses current market and property price trends to estimate your home’s value with a 90% accuracy rate.Not available
Price/Sqft$287/sqft
Monthly cost
Open Calculator
Description
This remarkable two-storey townhouse boasts a unique and welcoming design, thoughtfully crafted to optimize light, space, and functionality. Featuring two bedrooms, two bathrooms, a games area in the basement, and an attached garage, this home of 1,044 sq ft of efficiently utilized space. It is ideal for professionals, small, or anyone seeking comfort and character in prime location. The top floor serves as the heart of the home, with an open-concept kitchen and living area bathed in natural light and offering stunning views of Saskatoon's expansive skies. Hardwood floors, custom hardwood cabinets, stainless appliances and a modern backsplash come together to create a warm and sophisticated ambiance. The main floor features a private bedroom, providing separation and tranquility, while the finished basement adds versatile space for a home office, media room, or gym. With in-suite laundry and contemporary upgrades throughout, every detail is designed with convenience and comfort in mind. Situated the sought-after neighborhood of Willowgrove, steps from schools, parks, and a wide array of amenities, this property presents a rare opportunity to own a truly exceptional home.... As per the Seller’s direction, all offers will be presented on 2025-07-07 at 7:00 PM (id:39198)
Property Details
Interior
Features
Main level Floor
Primary Bedroom
11'5 x 12'84pc Bathroom
Condo Details
Inclusions
Property History
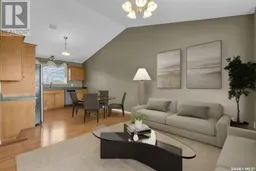 23
23
