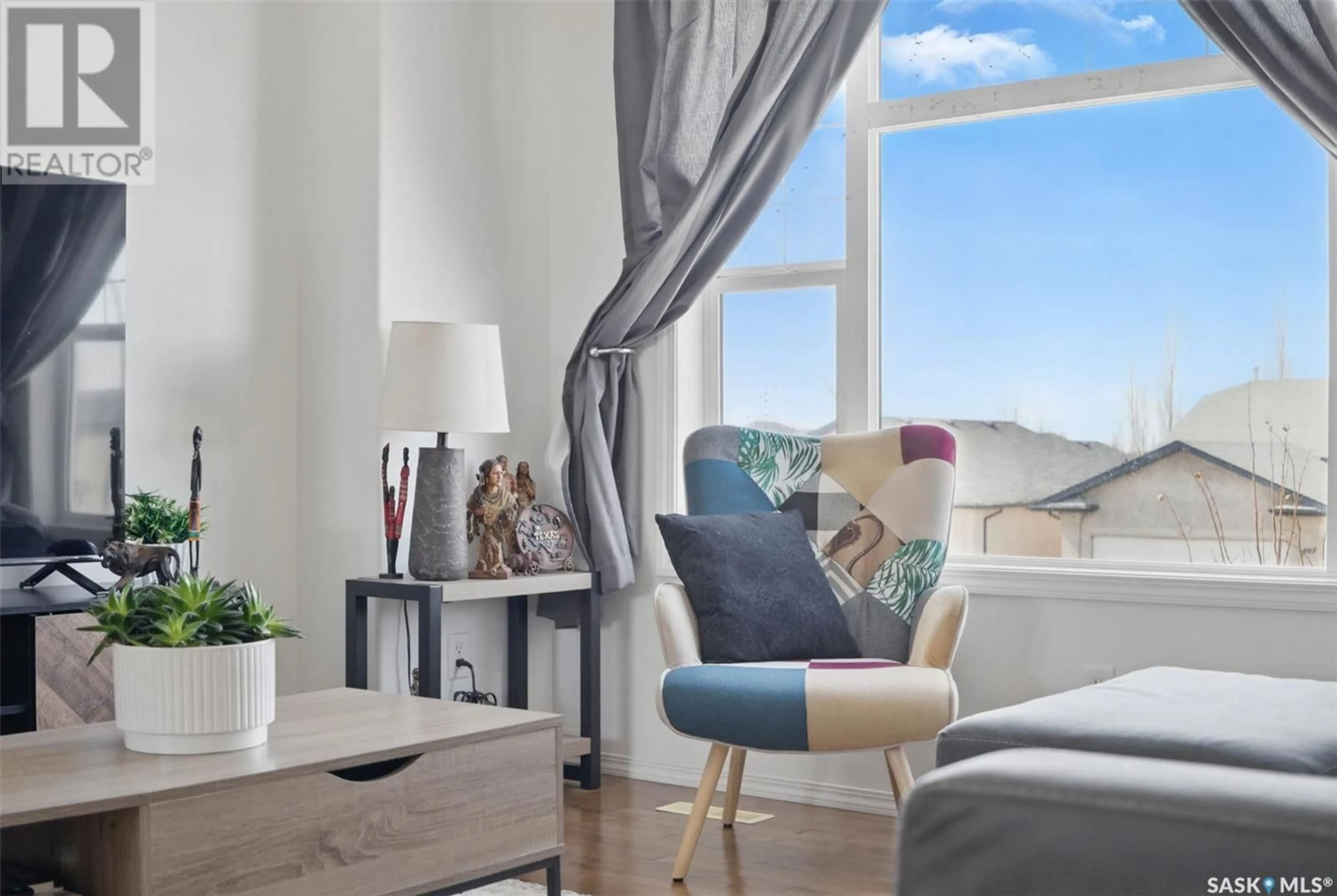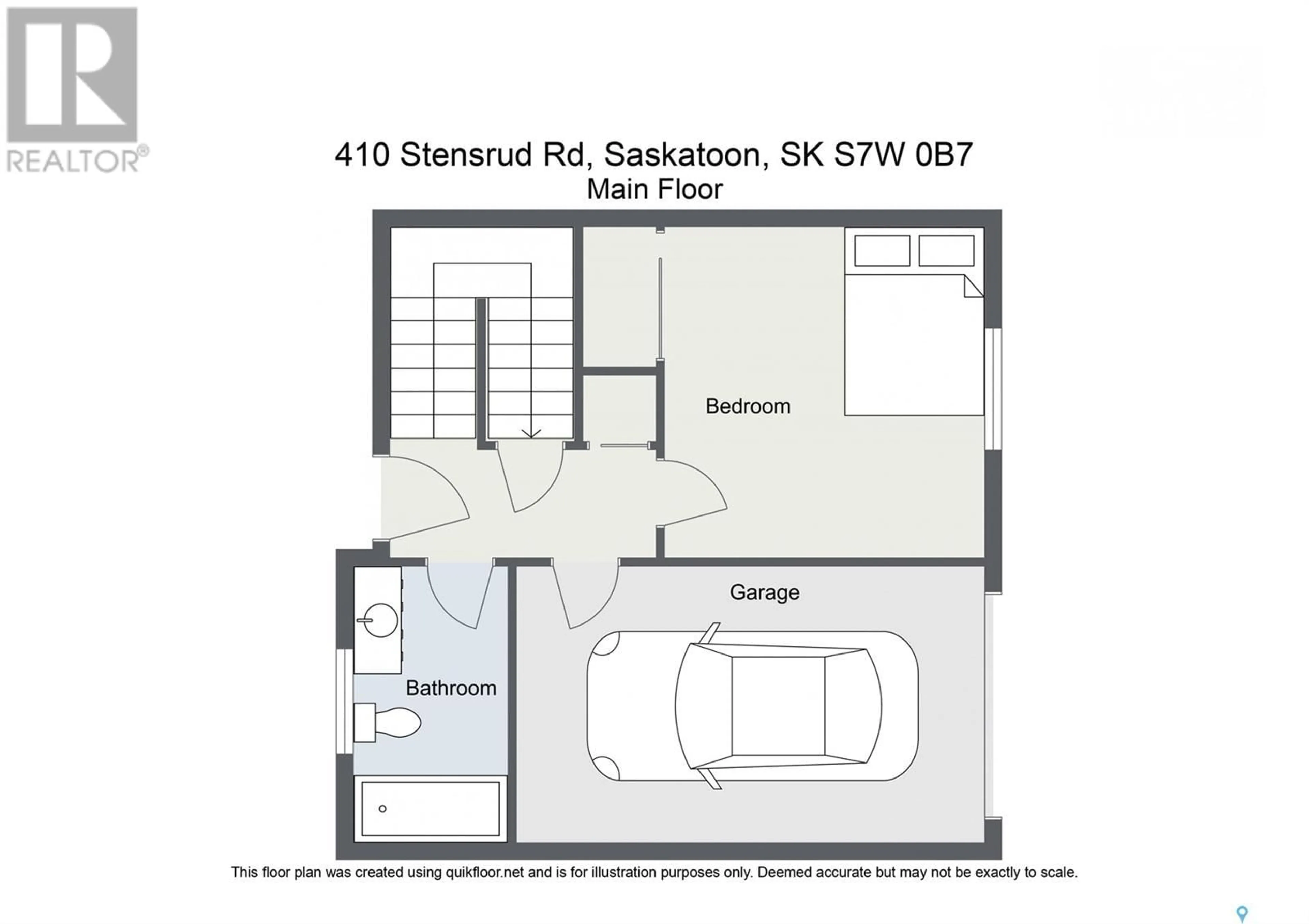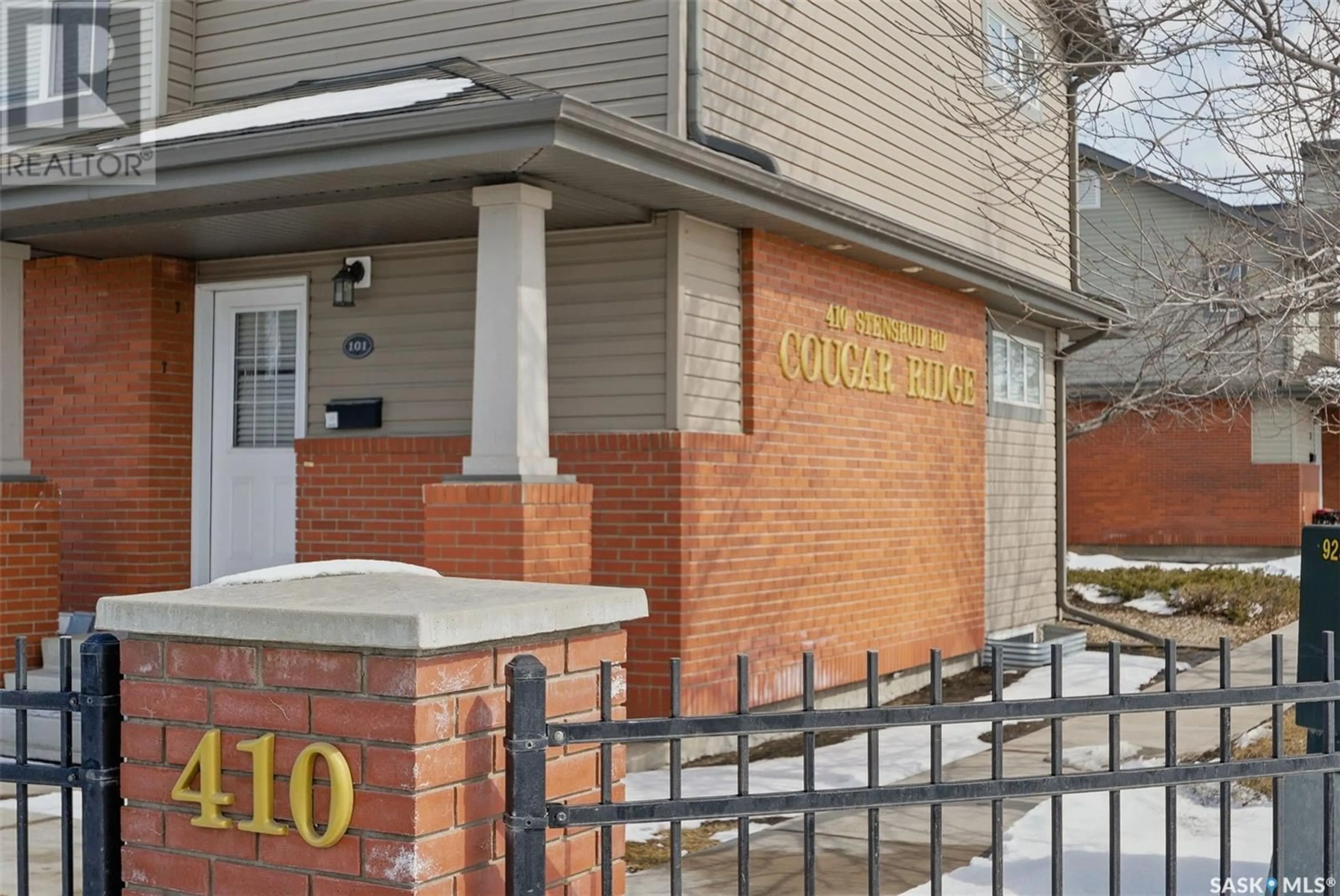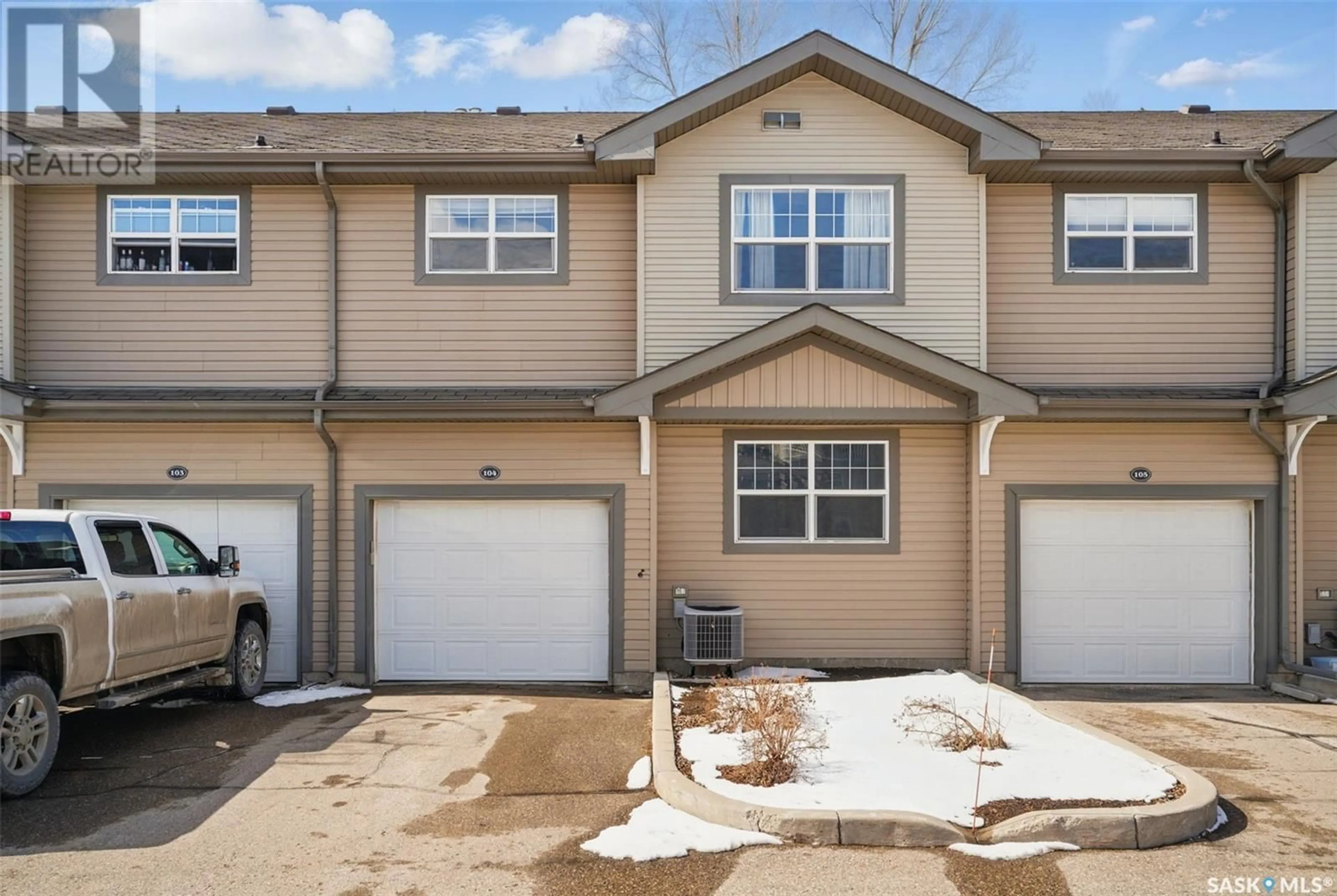410 - 104 STENSRUD ROAD, Saskatoon, Saskatchewan S7W1B5
Contact us about this property
Highlights
Estimated ValueThis is the price Wahi expects this property to sell for.
The calculation is powered by our Instant Home Value Estimate, which uses current market and property price trends to estimate your home’s value with a 90% accuracy rate.Not available
Price/Sqft$265/sqft
Est. Mortgage$1,239/mo
Maintenance fees$420/mo
Tax Amount (2024)$2,768/yr
Days On Market8 days
Description
This beautifully maintained 2-storey townhouse, built by Northridge Developments in 2008, offers a unique and inviting layout designed to maximize light, space, and livability. With 2 bedrooms, 2 bathrooms, a fully finished basement, an attached garage and 1,086 sq ft of thoughtfully used space, it’s perfect for professionals, small families, or anyone craving comfort and character in a prime location. Upstairs, you’ll find the heart of the home—an open-concept kitchen and living area flooded with natural light and views of Saskatoon’s endless skies. The hardwood floors, hardwood cabinets, stainless steel appliances, and sleek backsplash combine to create a warm, elevated aesthetic. On the main floor, a quiet bedroom offers separation and privacy, while the finished basement adds even more flexible space for a home office, media room, or gym. With in-suite laundry, and modern upgrades throughout, every detail is designed for convenience and comfort. Located in desirable Willowgrove, just steps from schools, parks, and every amenity imaginable, this is a rare opportunity to own a home that’s anything but cookie-cutter. Homes like this rarely come to market—don’t miss your chance to own something truly special. Offers will be presented to the sellers Friday April 11 2025. (id:39198)
Property Details
Interior
Features
Main level Floor
4pc Bathroom
10.5 x 4.1Bedroom
12 x 13Condo Details
Inclusions
Property History
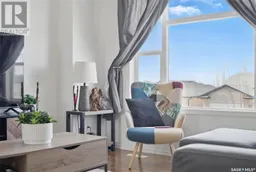 30
30
