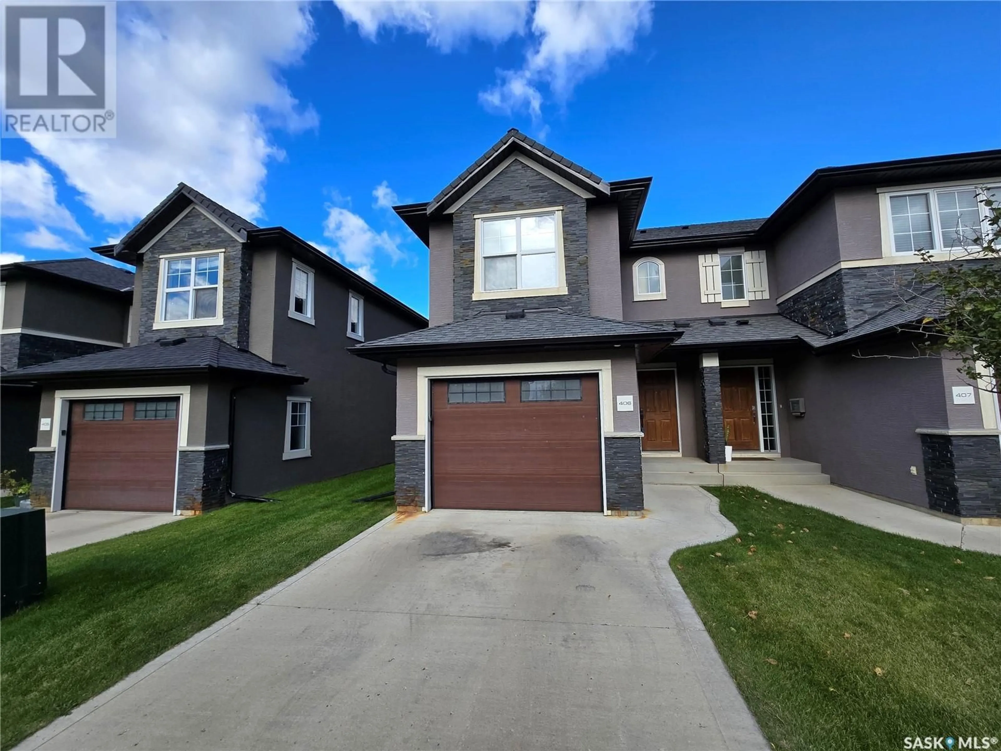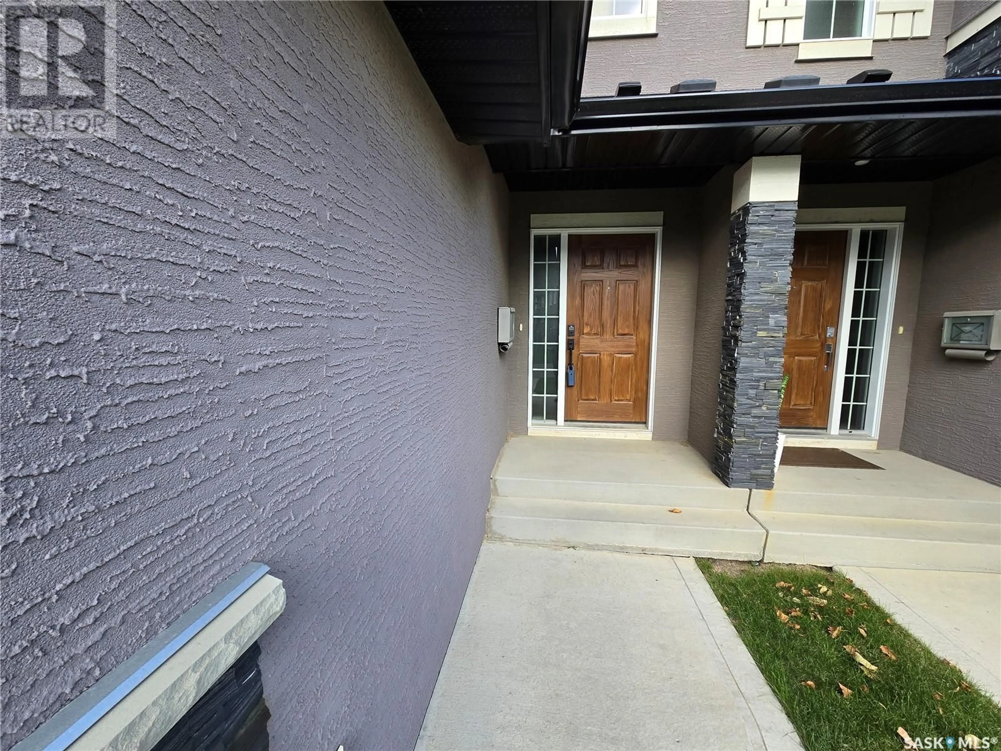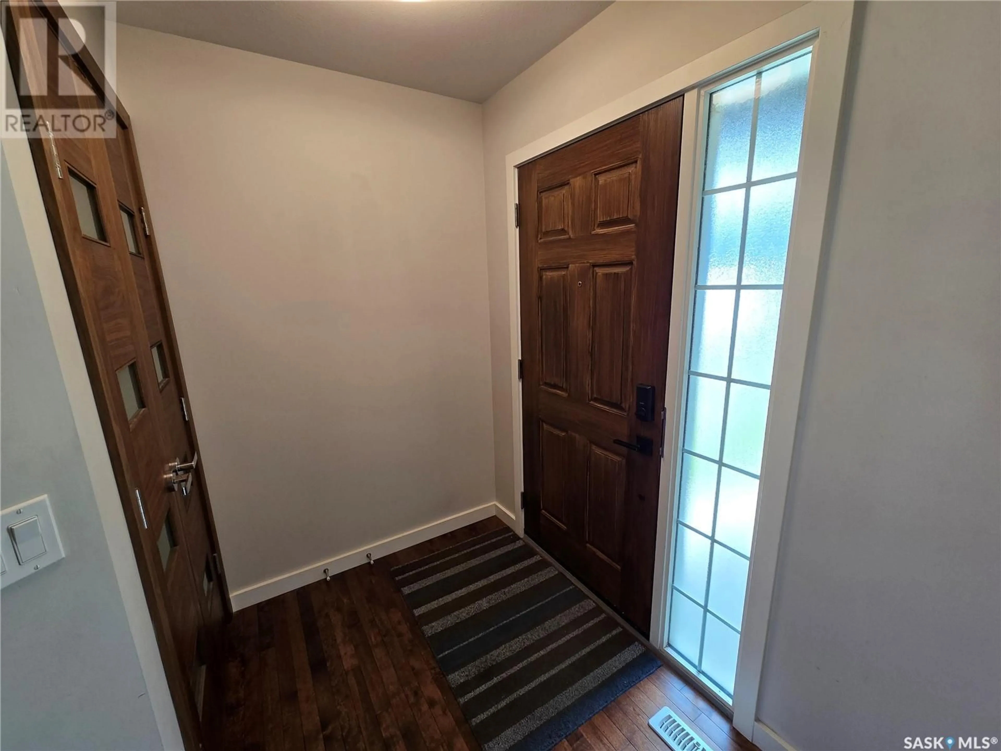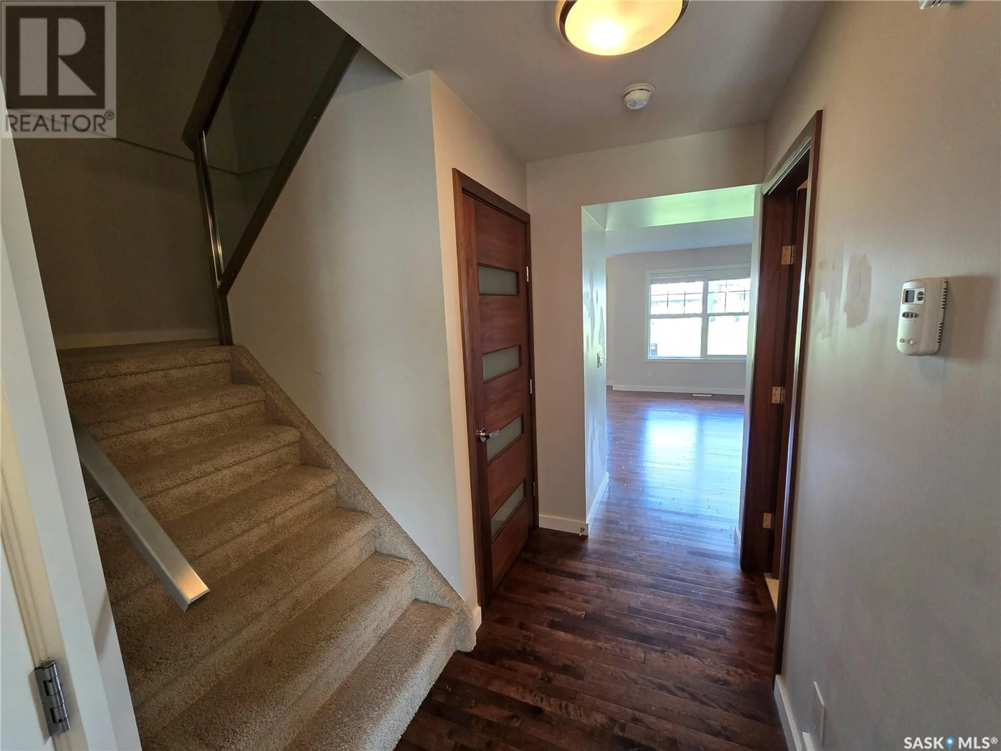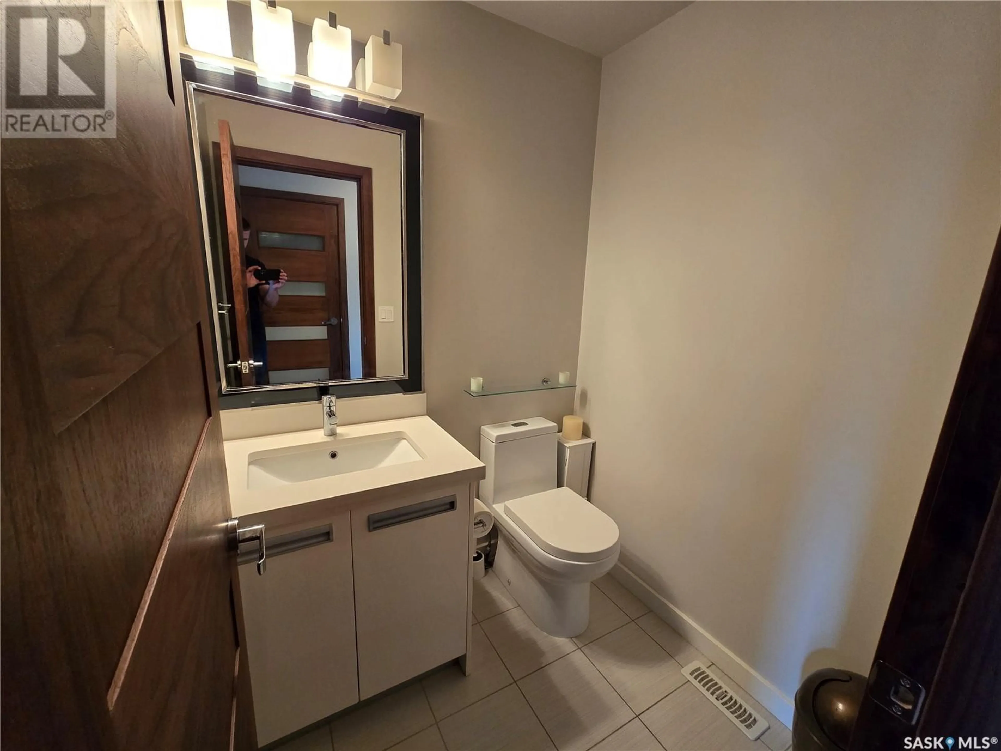406 1303 Paton CRESCENT, Saskatoon, Saskatchewan S7W0P6
Contact us about this property
Highlights
Estimated ValueThis is the price Wahi expects this property to sell for.
The calculation is powered by our Instant Home Value Estimate, which uses current market and property price trends to estimate your home’s value with a 90% accuracy rate.Not available
Price/Sqft$292/sqft
Est. Mortgage$1,589/mo
Maintenance fees$400/mo
Tax Amount ()-
Days On Market23 days
Description
3-Bed 3-bath Townhouse with a finished basement and an attached garage! Discover modern living in this beautifully appointed 3-bedroom, 3-bathroom property, ideally located in the vibrant community of Willowgrove. The open-concept design floods the space with natural light, showcasing hardwood floors throughout the main level. The heart of the home features a stylish kitchen with quartz countertops and a sleek stainless steel appliance package. Each bathroom boasts luxurious tile floors and matching quartz countertops. Two of the three bedrooms come equipped with walk-in closets, ensuring ample storage. The finished basement offers versatile space that can serve as a second living room, a fourth bedroom, or a fun games room for the kids, making it ideal for family gatherings and entertaining. Step outside to enjoy a large green space right at your back door, perfect for outdoor activities or quiet relaxation. With schools, parks, and amenities just a stone's throw away, this condo is perfect for families and professionals alike. Don’t miss the opportunity to make this stunning condo your new home! Schedule your private showing today! (id:39198)
Property Details
Interior
Features
Second level Floor
Bedroom
8 ft ,8 in x 10 ft ,9 inBedroom
8 ft ,8 in x 11 ft ,4 inPrimary Bedroom
12 ft ,8 in x 15 ft ,5 in4pc Ensuite bath
4 ft ,9 in x 8 ft ,4 inCondo Details
Inclusions
Property History
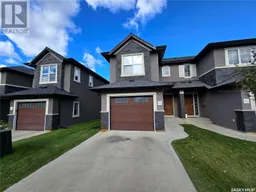 44
44
