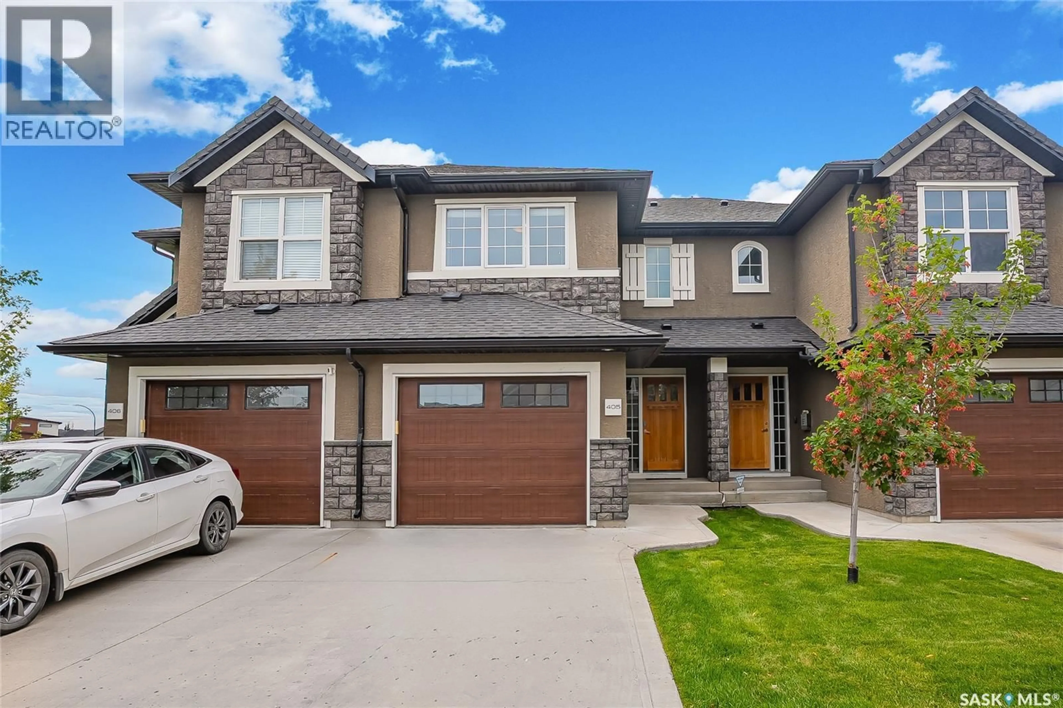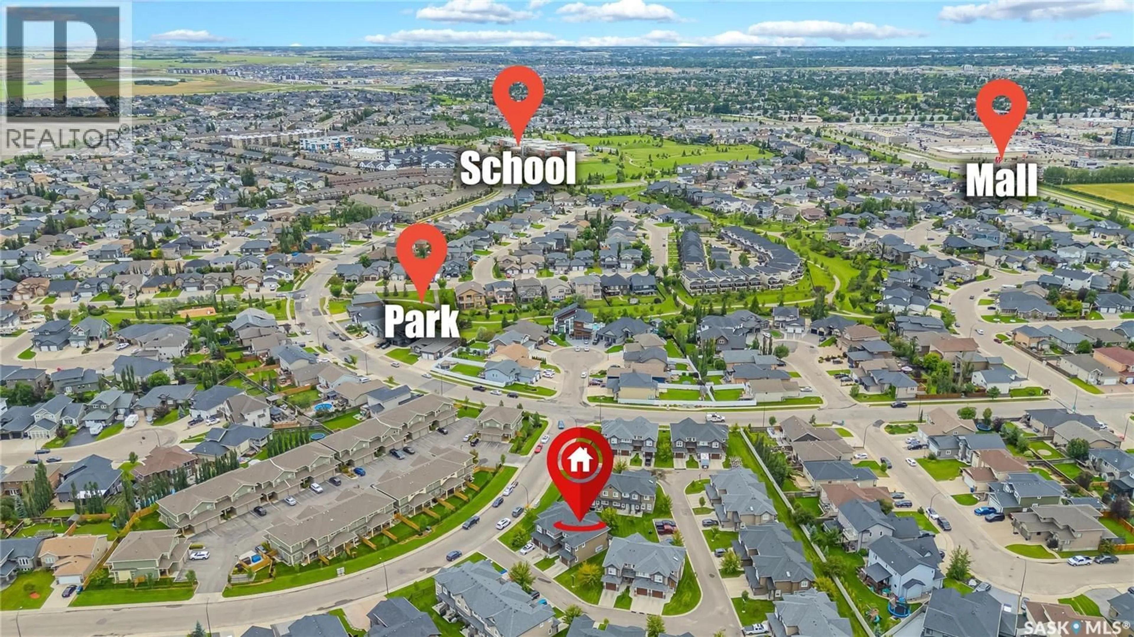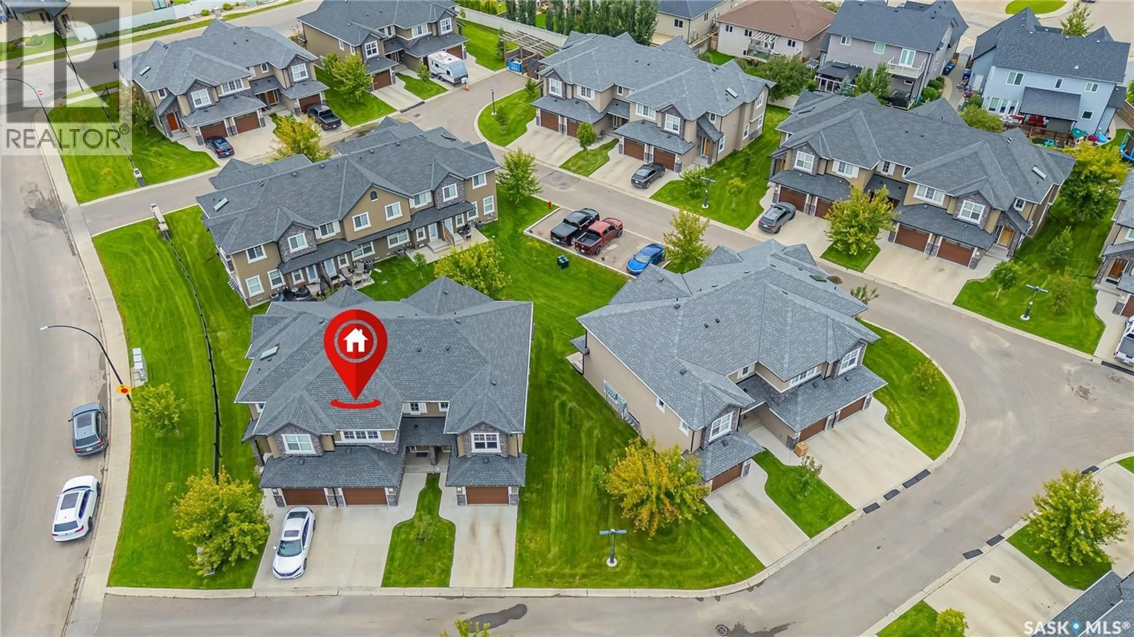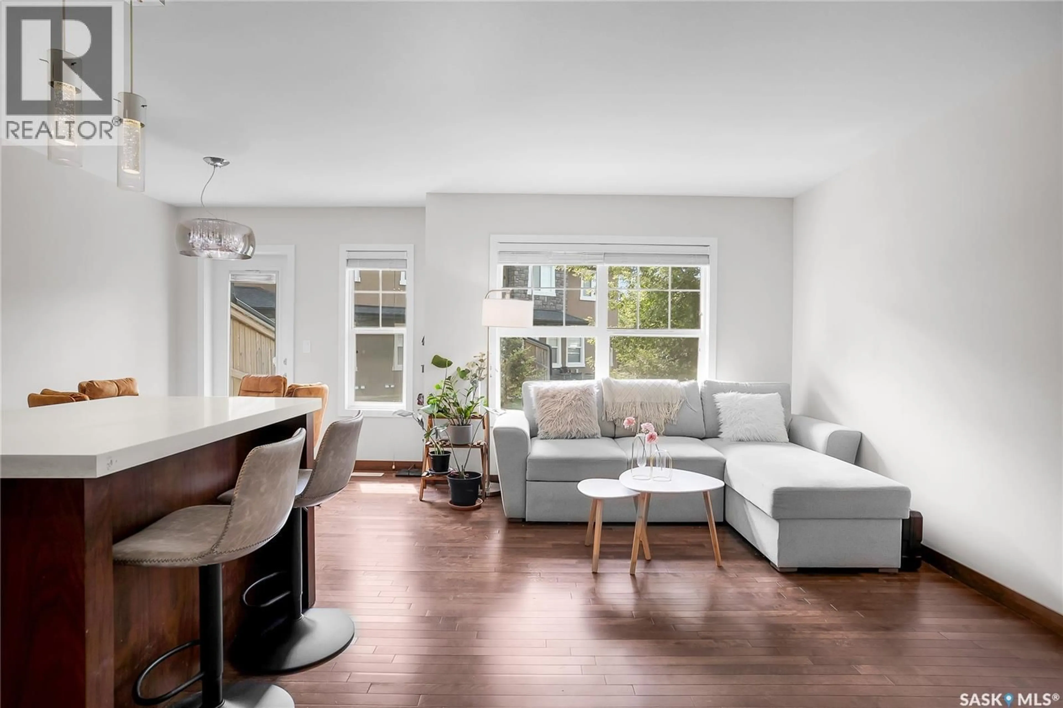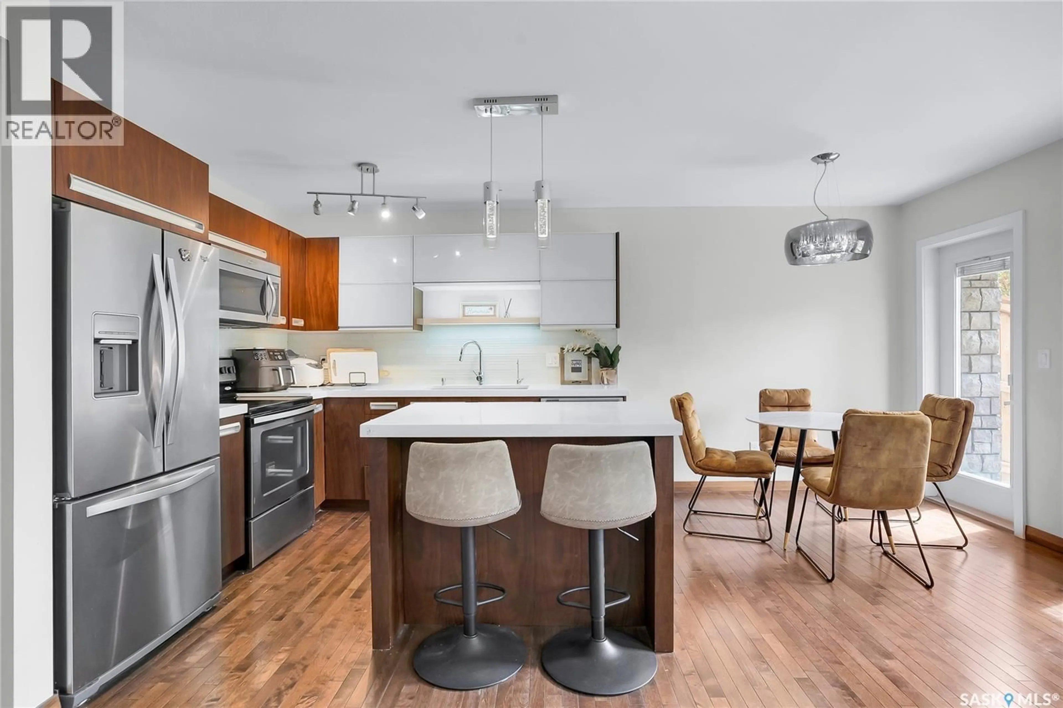405 - 1555 PATON CRESCENT, Saskatoon, Saskatchewan S7W0V5
Contact us about this property
Highlights
Estimated valueThis is the price Wahi expects this property to sell for.
The calculation is powered by our Instant Home Value Estimate, which uses current market and property price trends to estimate your home’s value with a 90% accuracy rate.Not available
Price/Sqft$296/sqft
Monthly cost
Open Calculator
Description
This stunning home boasts a beautifully designed open-concept living area and a two-piece bathroom on the main floor, complemented by three bedrooms and two bathrooms upstairs. The kitchen is a chef's dream, featuring soft-close cupboards and drawers, quartz countertops, and a stylish glass tile backsplash. The attached garage offers convenient access to vehicles and additional storage space. Upstairs, the three spacious bedrooms include two with large walk-in closets for ample storage of clothing and personal items. The second-floor four-piece bathroom also serves as an en-suite, ensuring comfort and convenience for residents and guests alike. The basement has been thoughtfully finished, featuring an open space ideal for family activities, durable vinyl flooring, and a four-piece bathroom. This home is situated a short drive from University Heights, providing easy access to amenities, and is near McOrmond Drive, College Drive, and Circle Drive for efficient travel throughout the city. The neighbourhood also offers large parks and walking paths for family enjoyment. Overall, this property represents a harmonious blend of modern design, comfort, and versatility. Form 917, presentation of offers at 6 p.m. on Monday, August 25th... As per the Seller’s direction, all offers will be presented on 2025-08-25 at 6:00 PM (id:39198)
Property Details
Interior
Features
Main level Floor
Kitchen
9'6 x 9'7Living room
15'9 x 8'6Dining room
8'1 x 9'72pc Bathroom
5'6 x 5'1Condo Details
Inclusions
Property History
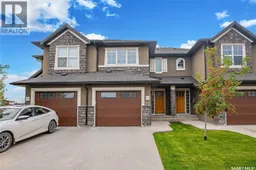 29
29
