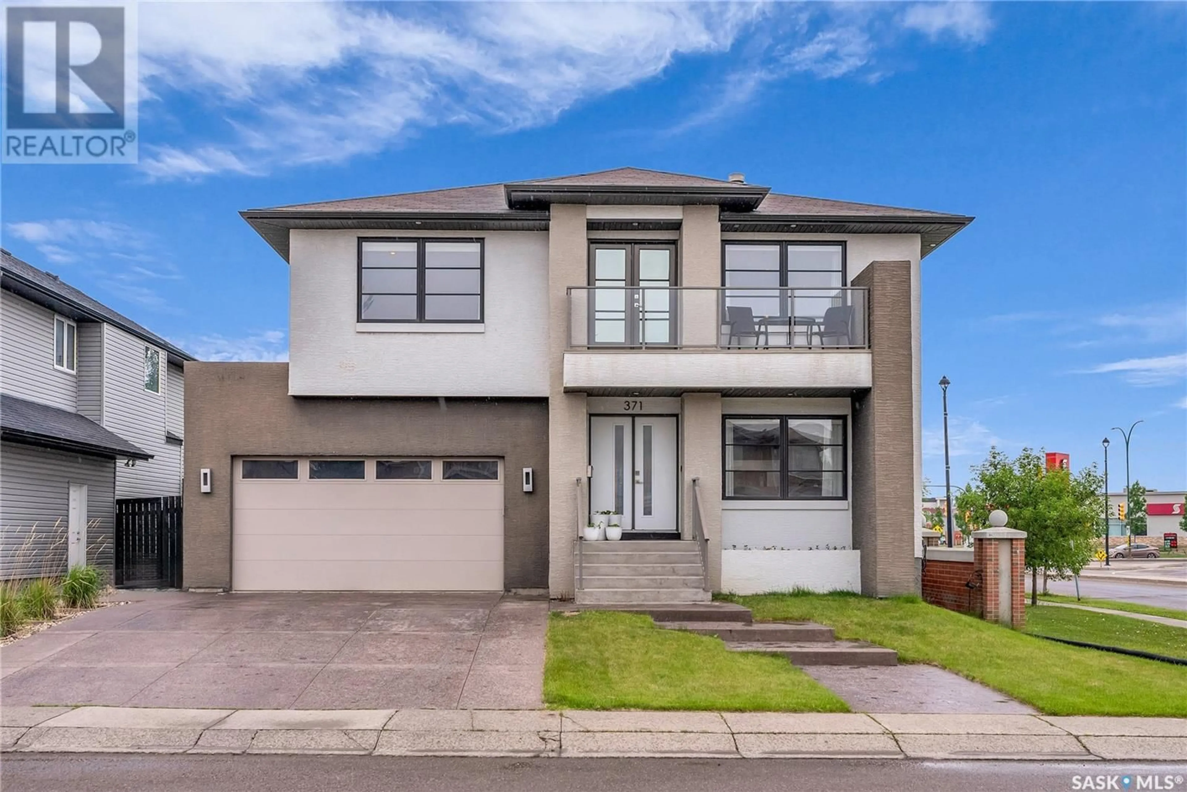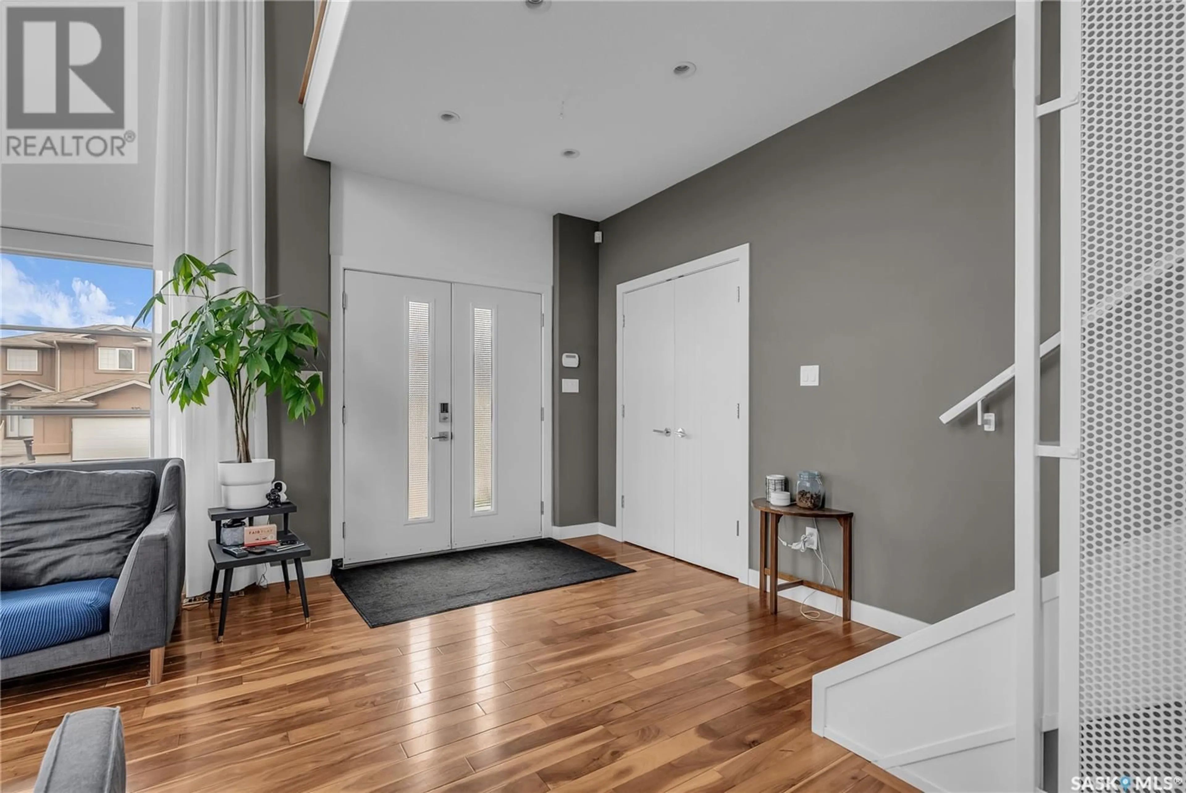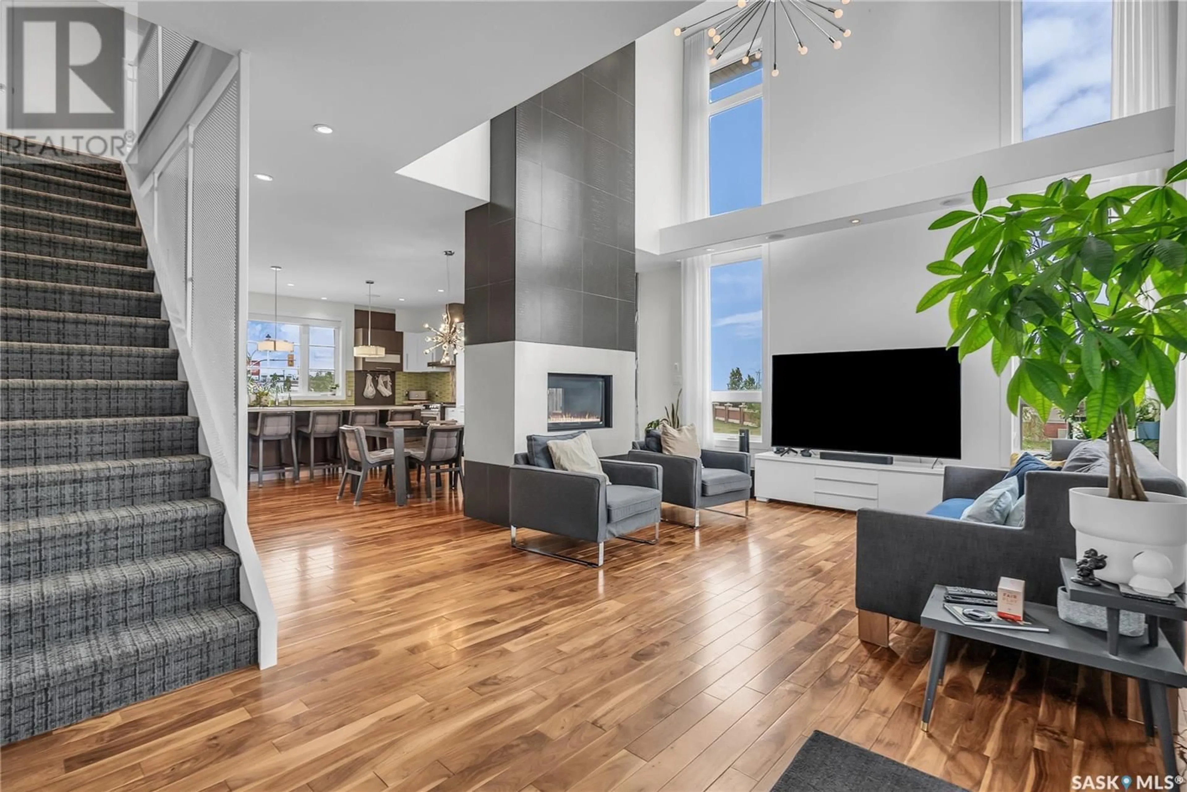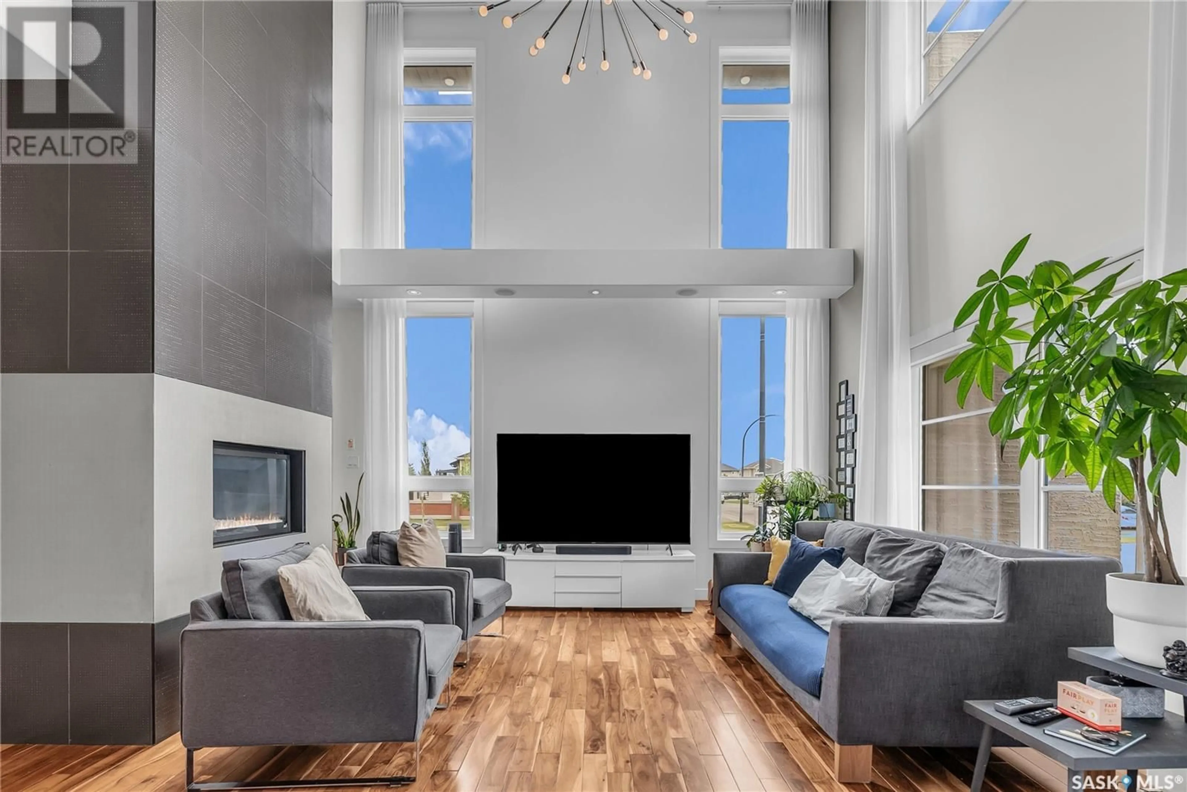371 THODE AVENUE, Saskatoon, Saskatchewan S7W1B9
Contact us about this property
Highlights
Estimated ValueThis is the price Wahi expects this property to sell for.
The calculation is powered by our Instant Home Value Estimate, which uses current market and property price trends to estimate your home’s value with a 90% accuracy rate.Not available
Price/Sqft$368/sqft
Est. Mortgage$3,221/mo
Tax Amount (2025)$5,815/yr
Days On Market5 days
Description
Spectacular, award-winning custom-built home that combines modern luxury with thoughtful design, nestled in a convenient location and backing a beautifully landscaped, private yard. This one-of-a-kind two-story home features a dramatic 20-foot ceiling in the living room, stunning custom finishes, and an open-concept layout that is ideal for both everyday living and entertaining. Step into the expansive great room, flooded with natural light from huge windows and anchored by a striking two-sided modern gas fireplace. The show-stopping chef-inspired kitchen is sure to impress, complete with a gas range, high-end appliances, quartz countertops, contemporary cabinetry, a large island, ceramic tile backsplash, soft-close hinges, under-cabinet lighting, and a sleek stainless chimney-style hood fan. A spacious dining area and access to the maintenance-free deck provide beautiful views of the park-like backyard, complete with a fire pit, gazebo, concrete patio, and sport court (45x22 with concrete base) — an entertainer’s dream! The main floor also features a 2-piece guest bath, a generous mudroom, and a laundry area with direct entry to the insulated and drywalled garage. Upstairs, the primary suite is a retreat with a large walk-in closet and a spa-style 4-piece bath featuring a walk-in shower and jetted soaker tub with full tile surround. Two additional bedrooms, a full bath, a cozy bonus family room, and a convenient computer nook round out the upper level. French doors open to a balcony, perfect for morning coffee or quiet evenings. Additional touches include contemporary doors and hardware, a built-in sound system, A/C, central vac, a laundry chute, and so much more. Move-in ready and truly one of a kind — this home must be seen to be appreciated. (id:39198)
Property Details
Interior
Features
Main level Floor
Foyer
6-6 x 7Living room
12-9 x 13-6Dining room
12 x 10Kitchen
18-6 x 9Property History
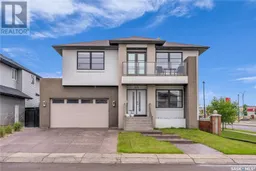 50
50
