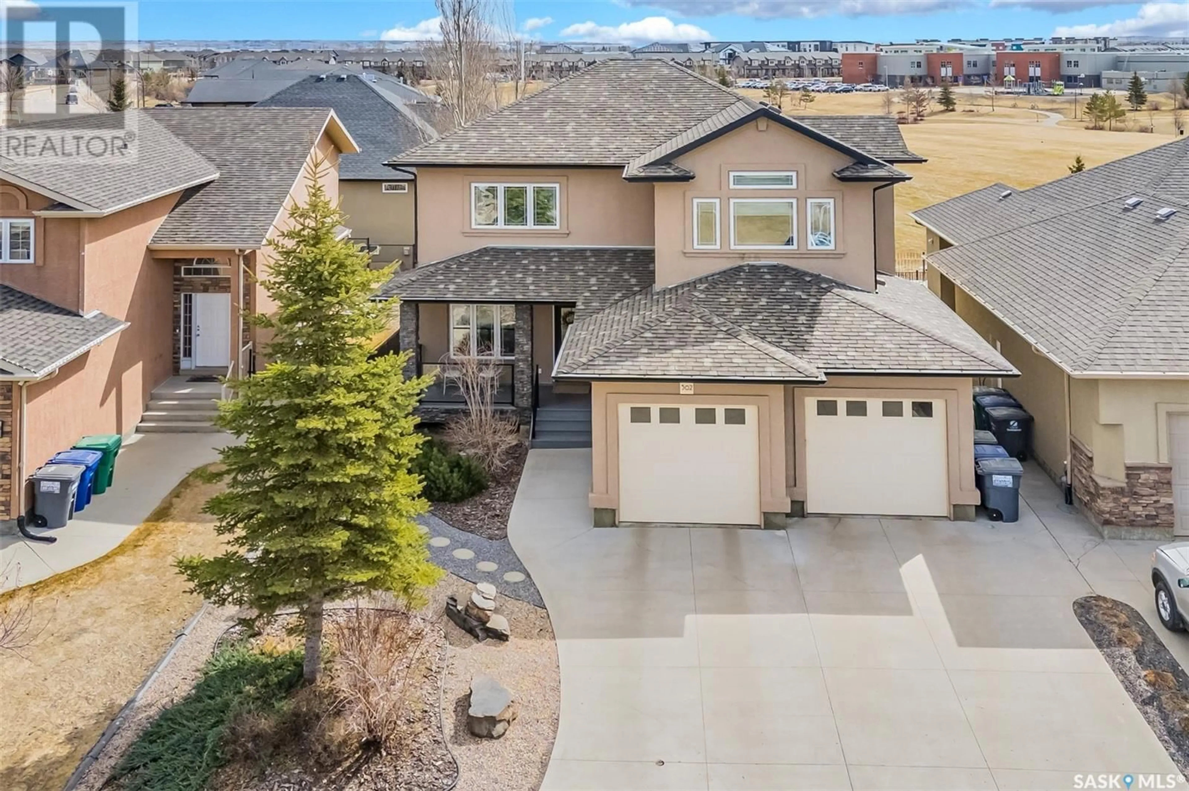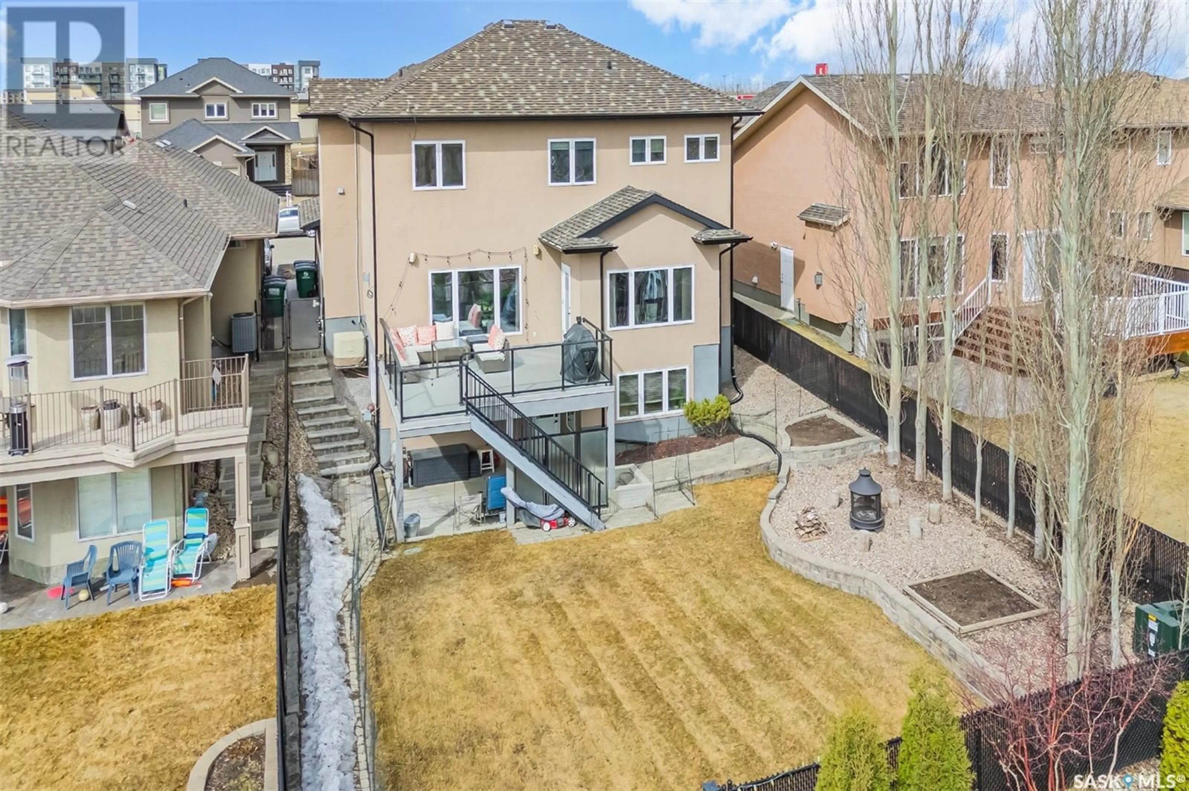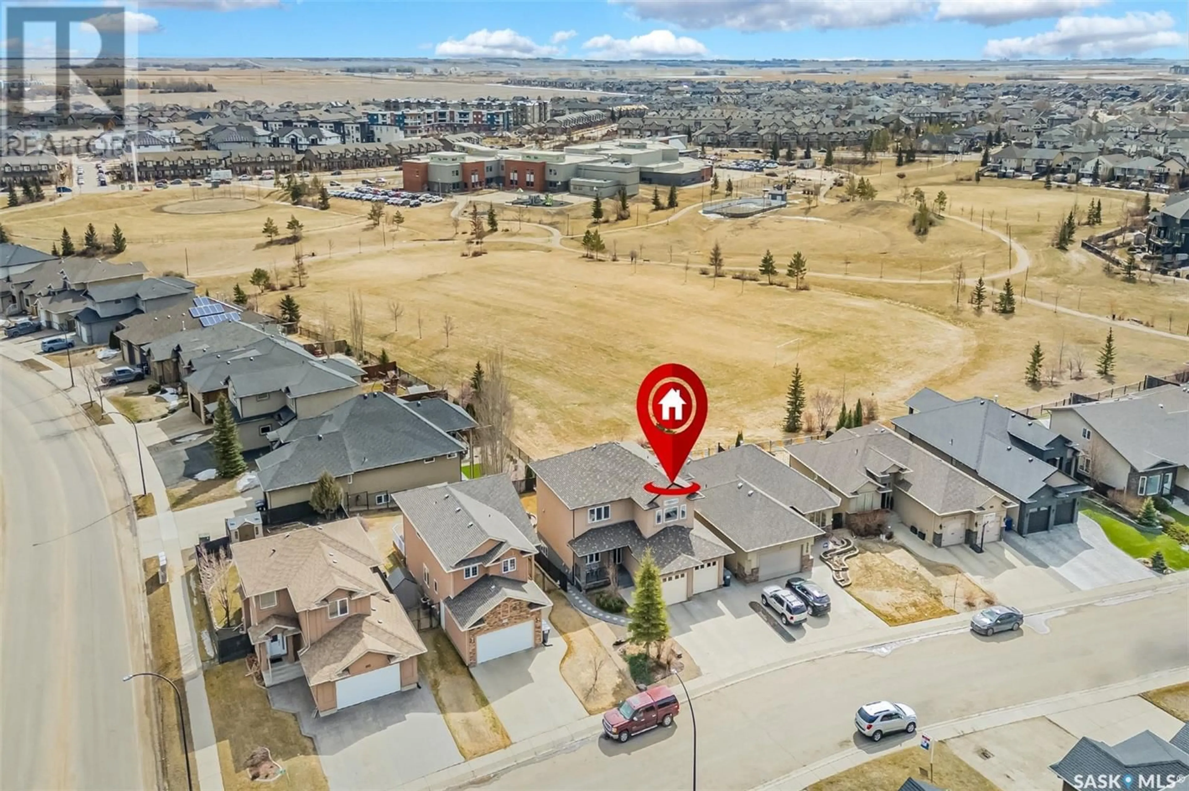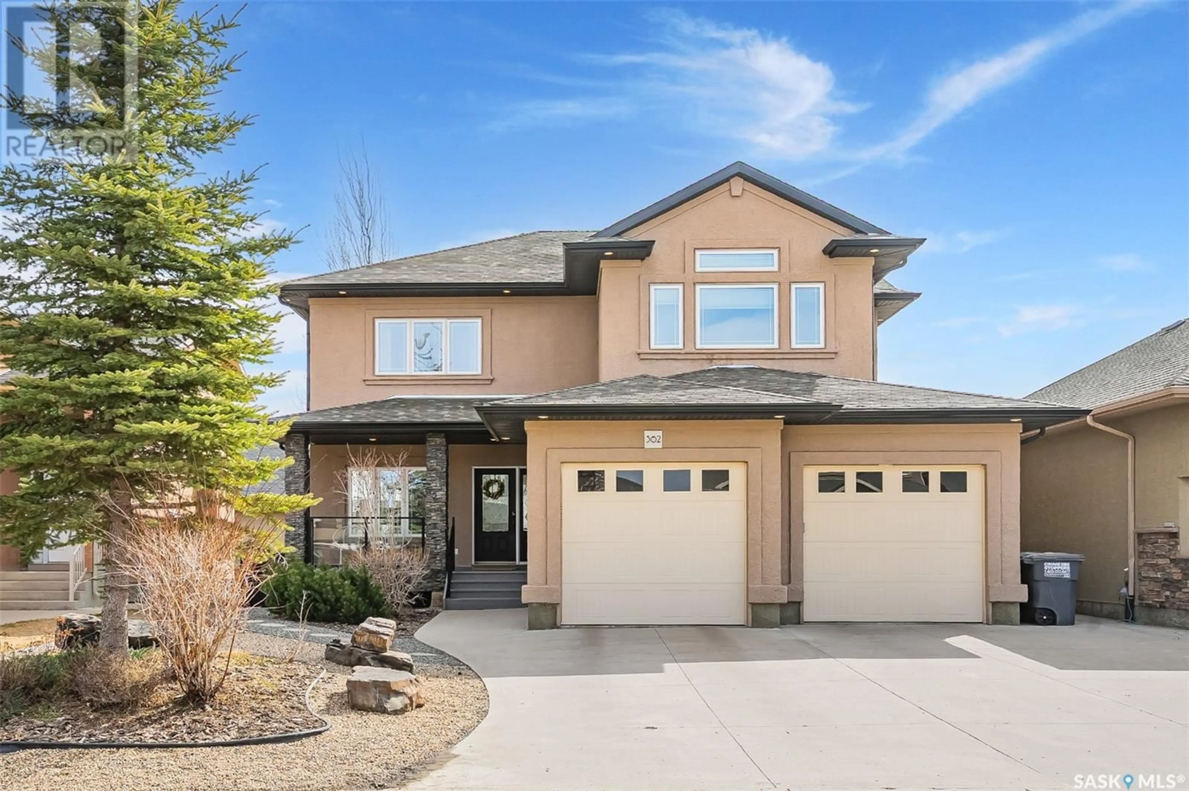362 THODE AVENUE, Saskatoon, Saskatchewan S7W1B9
Contact us about this property
Highlights
Estimated ValueThis is the price Wahi expects this property to sell for.
The calculation is powered by our Instant Home Value Estimate, which uses current market and property price trends to estimate your home’s value with a 90% accuracy rate.Not available
Price/Sqft$363/sqft
Est. Mortgage$3,861/mo
Tax Amount (2024)$8,285/yr
Days On Market3 days
Description
Welcome to 362 Thode Avenue, a beautifully maintained and exceptionally spacious five-bedroom home in the heart of Willowgrove. Boasting 2,473 square feet above grade plus an additional 1,089 square feet in the finished basement—for over 3,500 square feet of total living space—this home backs onto Wallace Park, home to Holy Family Catholic and Willowgrove Public Schools, making it an ideal setting for family living. High schools and the amenities of University Heights are just a short walk away. Set on a professionally landscaped, fully fenced lot, the backyard offers sweeping park views. Enjoy warm summer evenings on the large deck or step out from the walk-out basement to a private patio—perfectly suited for a future hot tub. Inside, the open-concept main floor is both functional and inviting. The kitchen features rich cabinetry, granite countertops, a large island, stainless steel appliances including a gas range, built-in convection oven, and a new dishwasher. The dining area and great room offer expansive park views, while a gas fireplace and Brazilian cherrywood floors add warmth and charm. A large home office, two-piece bath, and mudroom with built-in storage complete the main level. Upstairs, the generous primary suite includes a walk-in closet and a five-piece ensuite with heated floors, a corner jet tub, and a steam shower. Three additional bedrooms with built-ins, a full bathroom, and a convenient laundry room complete the upper floor. The fully finished walk-out basement features in-floor heating, a family room, fifth bedroom, bathroom, and ample storage space. Notable updates include a new boiler and on-demand hot water heater (2025), furnace (approx. 6 years ago), new dishwasher, and underground sprinkler controllers (2 years ago). Additional features: central air, HRV, central vac, built-in sound system, and in floor heat in the double attached garage. (id:39198)
Property Details
Interior
Features
Basement Floor
Bedroom
10'7" x 12'7"Bonus Room
11'8" x 16'11"Other
8'11" x 13'1"3pc Bathroom
4'11" x 9'2"Property History
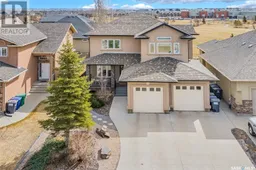 50
50
