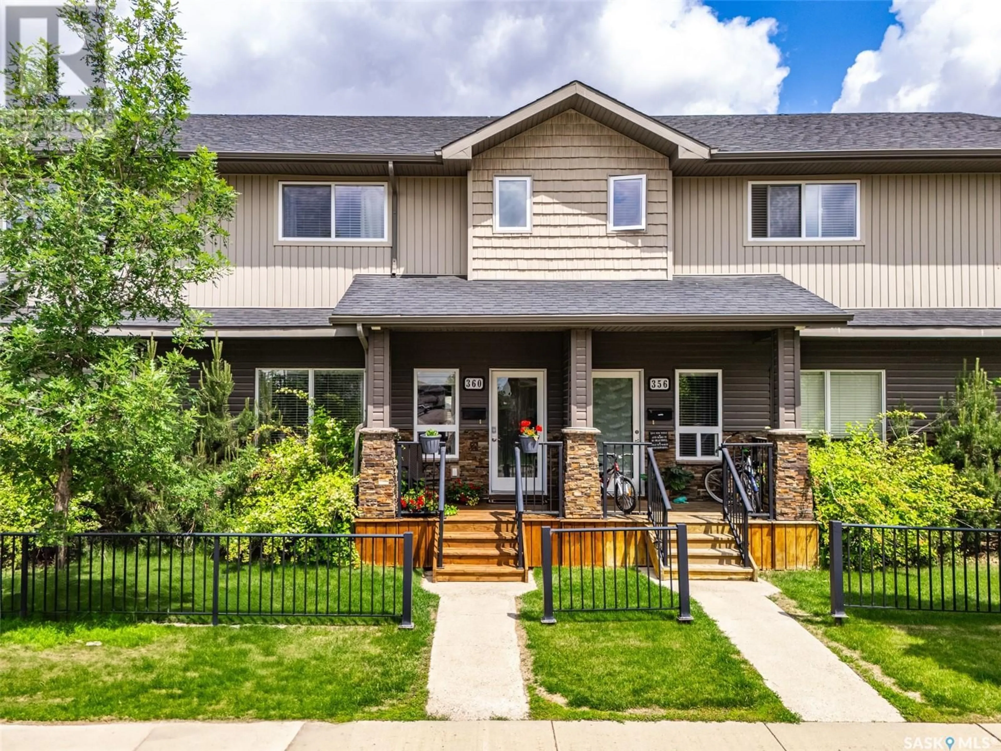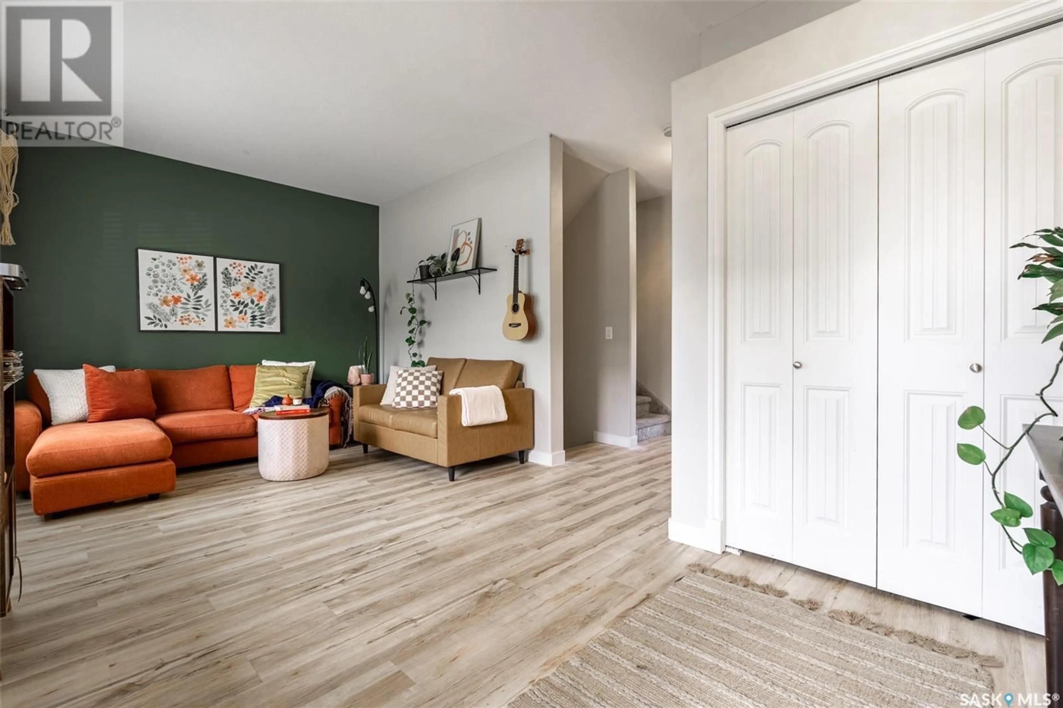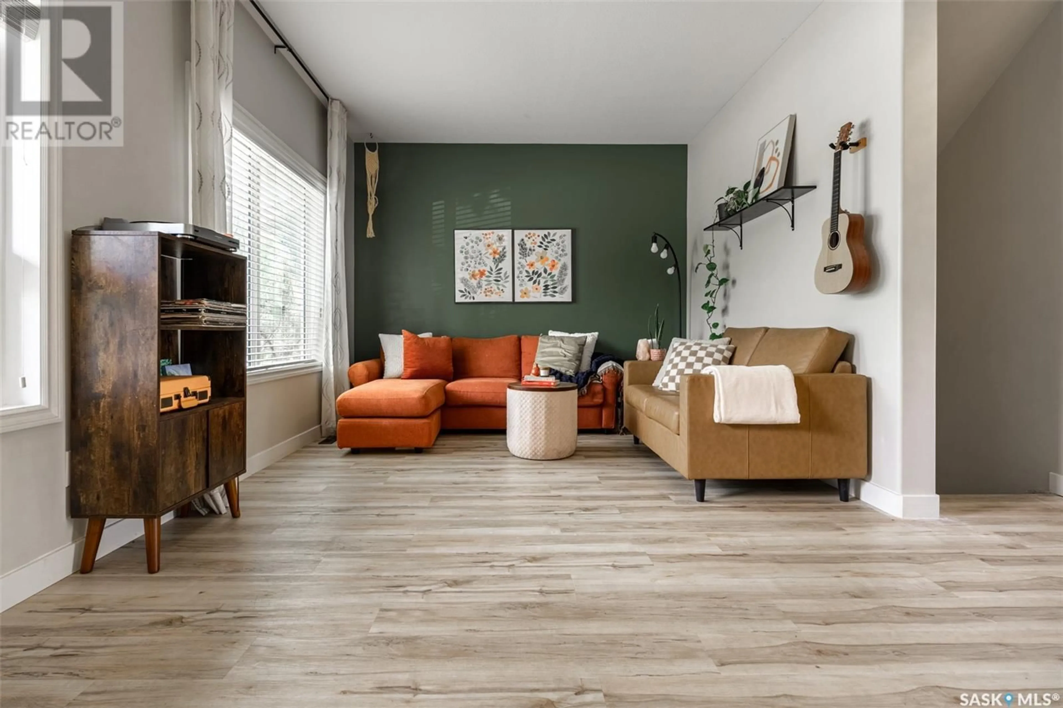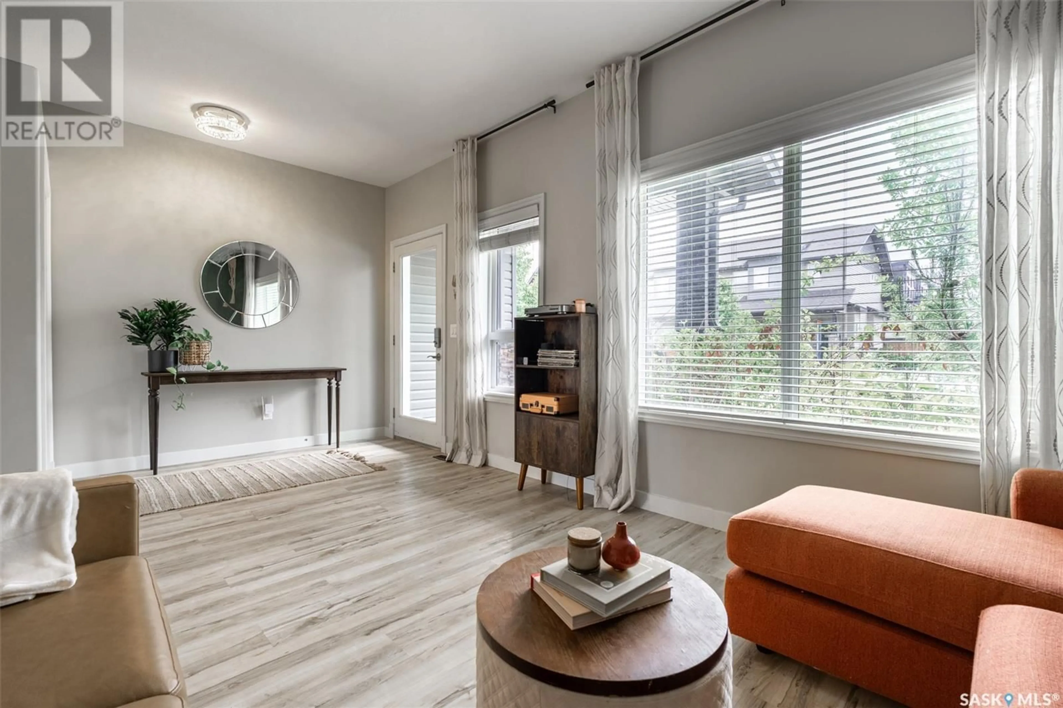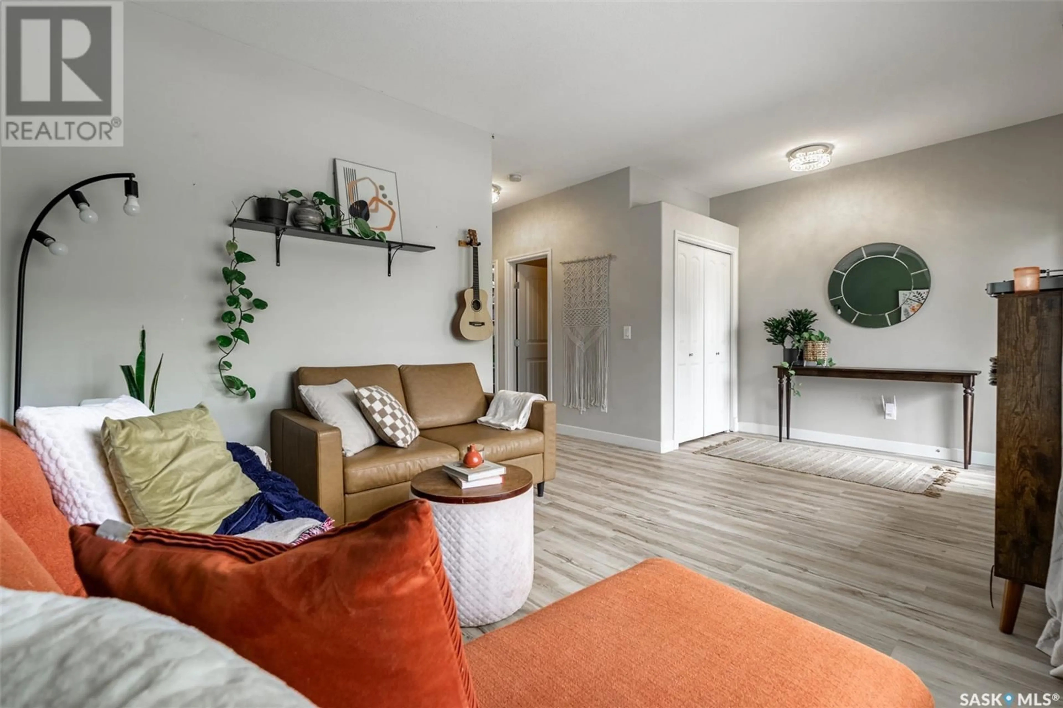360 WILLOWGROVE LANE, Saskatoon, Saskatchewan S7W0H7
Contact us about this property
Highlights
Estimated valueThis is the price Wahi expects this property to sell for.
The calculation is powered by our Instant Home Value Estimate, which uses current market and property price trends to estimate your home’s value with a 90% accuracy rate.Not available
Price/Sqft$291/sqft
Monthly cost
Open Calculator
Description
Welcome to 360 Willowgrove Lane – a bright, stylish townhome in one of Saskatoon's most desirable neighbourhoods. This 3-bedroom, 3-bathroom home offers thoughtful design and an unbeatable location. Nestled in the heart of family-friendly Willowgrove, you’re steps from parks and schools, close to University Heights shopping and restaurants, and just a quick drive or bus ride to the University of Saskatchewan and Royal University Hospital. Enjoy your morning coffee on the charming front porch, then step into a spacious front entry and sun-filled main floor. High ceilings and large windows create an open, welcoming vibe in the living room. The kitchen and dining area overlook the fully fenced backyard and feature a central island, walk-in pantry, and convenient access to the covered back deck and single detached garage. A two-piece powder room rounds out the main floor. Upstairs, the spacious primary suite offers a walk-in closet and private two-piece ensuite. Two additional bedrooms and a four-piece bathroom provide flexible options for kids, guests, or a home office. Downstairs, the finished basement adds even more room to spread out – perfect for a playroom, family room, home gym, or even a future fourth bedroom. Low-maintenance, move-in ready, and ideally located – 360 Willowgrove Lane is ready to welcome you home! (id:39198)
Property Details
Interior
Features
Main level Floor
Foyer
5.1 x 8.5Living room
10.1 x 13.112pc Bathroom
Kitchen
9.2 x 10.11Condo Details
Inclusions
Property History
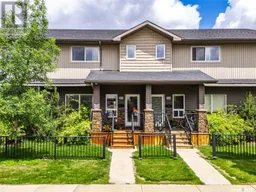 42
42
