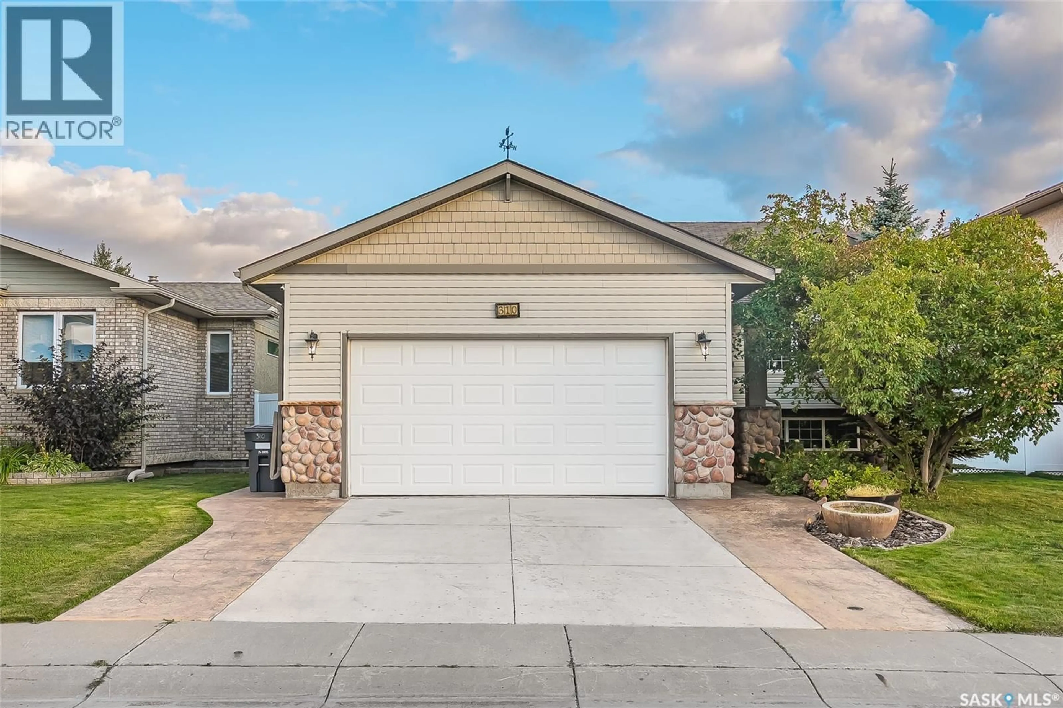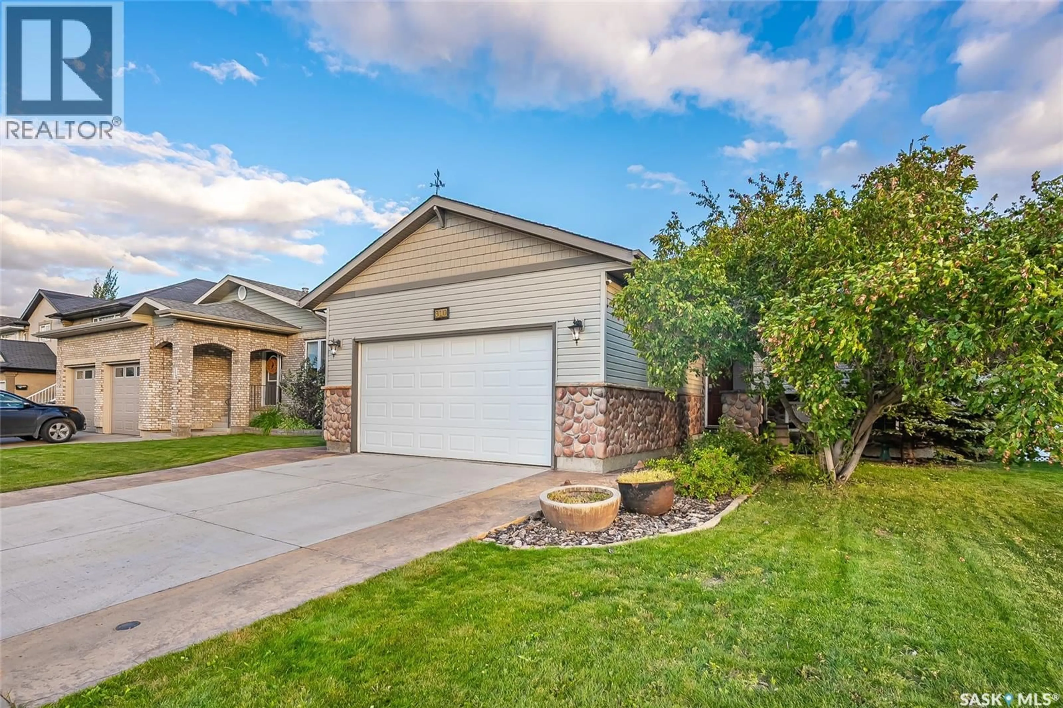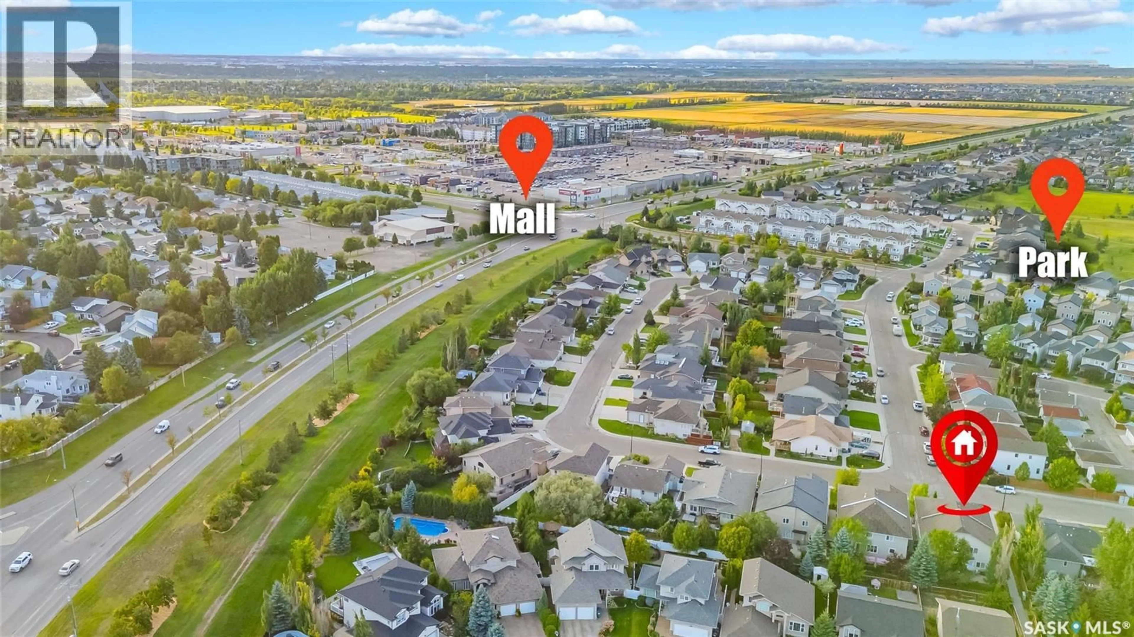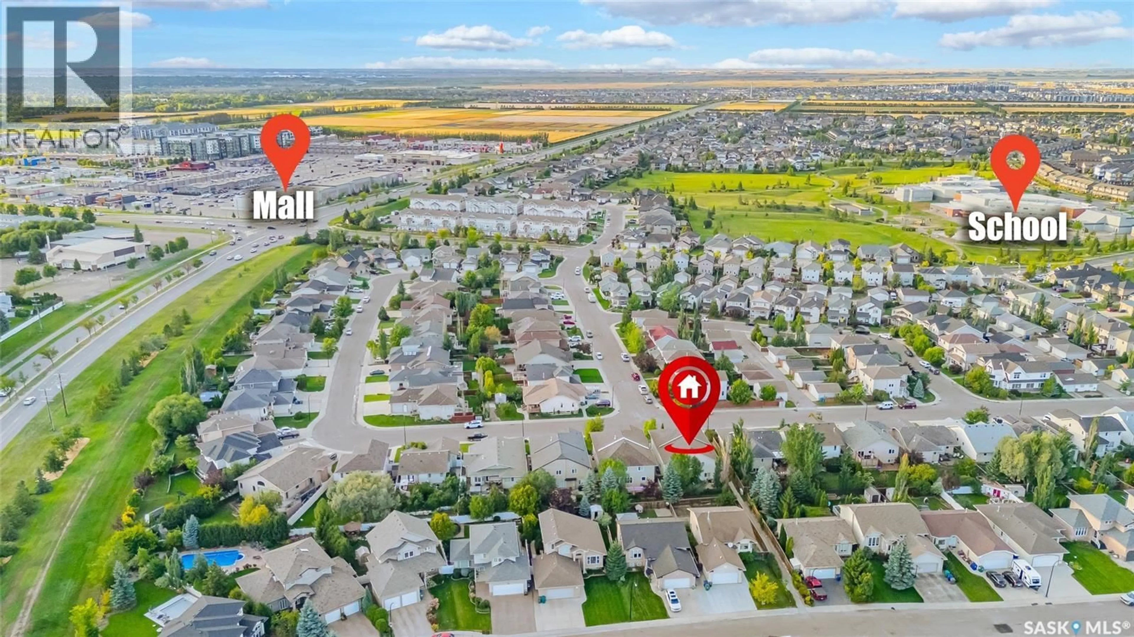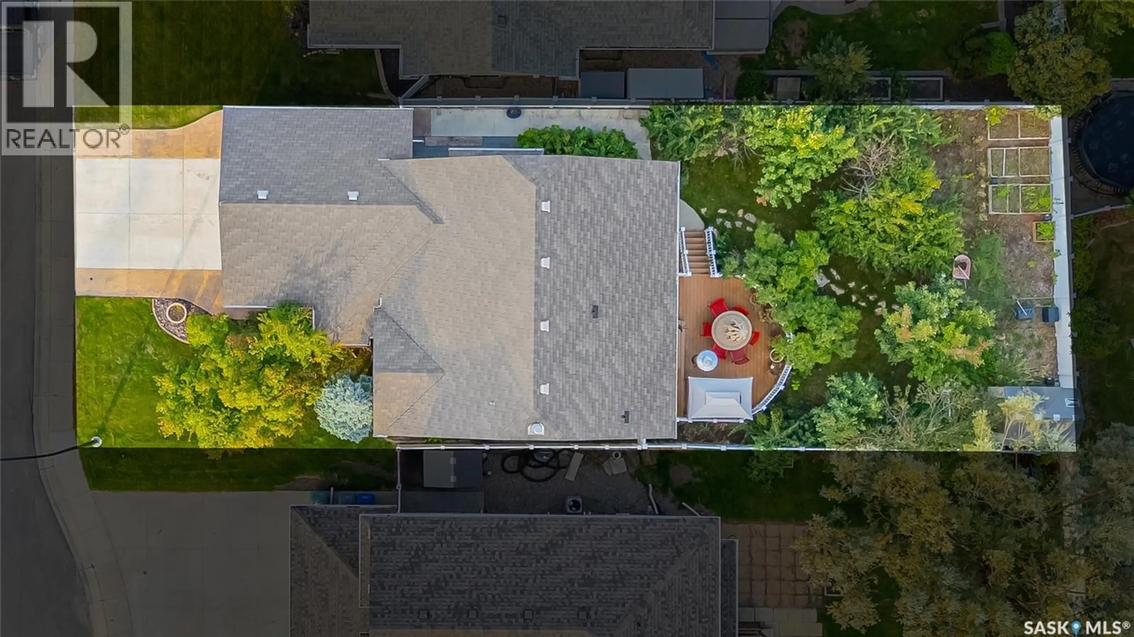310 MAGUIRE COURT, Saskatoon, Saskatchewan S7N1A6
Contact us about this property
Highlights
Estimated valueThis is the price Wahi expects this property to sell for.
The calculation is powered by our Instant Home Value Estimate, which uses current market and property price trends to estimate your home’s value with a 90% accuracy rate.Not available
Price/Sqft$464/sqft
Monthly cost
Open Calculator
Description
Welcome to 310 Maguire Crescent in the desirable Willowgrove neighborhood. This beautifully finished 1,142 sq. ft. bungalow offers 3 bedrooms on the main floor, including a primary suite with full ensuite and walk in closet, and is enhanced by hardwood and tile flooring throughout. The spacious eat-in kitchen is ideal for family living, while the fully developed basement boasts a huge recreation room with a wood-burning fireplace. Relax in the jet tub in the spa-like retreat basement bathroom. Outside, enjoy a large private deck off the kitchen patio doors and backyard with fruit trees and garden area, perfect for relaxation or entertaining. A double attached heated garage provides convenience and ample storage. This home combines comfort, functionality, and charm in a fantastic location. As per the Seller’s direction, all offers will be presented on 09/12/2025 12:00PM. (id:39198)
Property Details
Interior
Features
Basement Floor
Other
11 x 29.54pc Bathroom
11 x 16.2Laundry room
5.9 x 5Property History
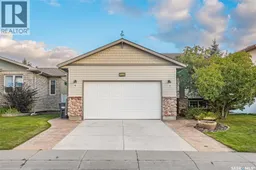 46
46
