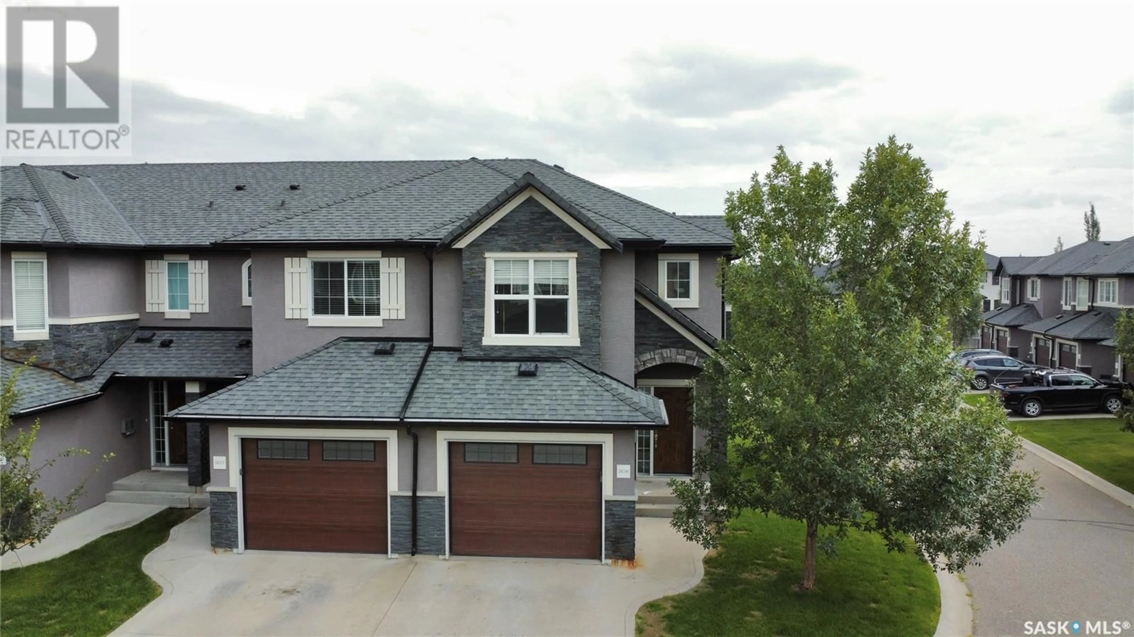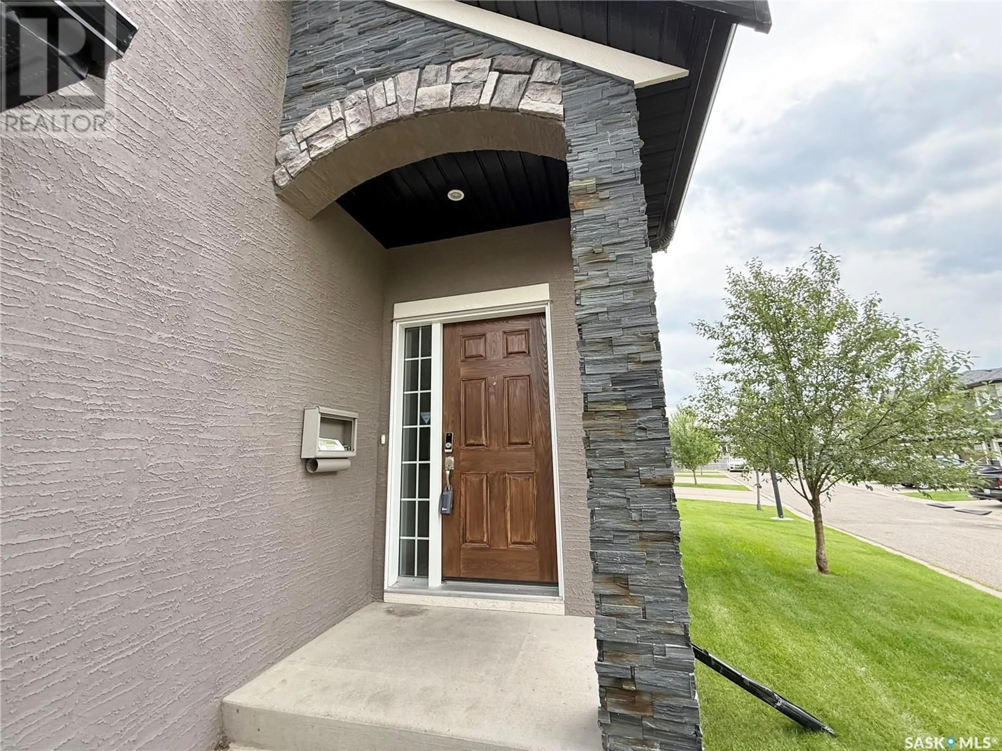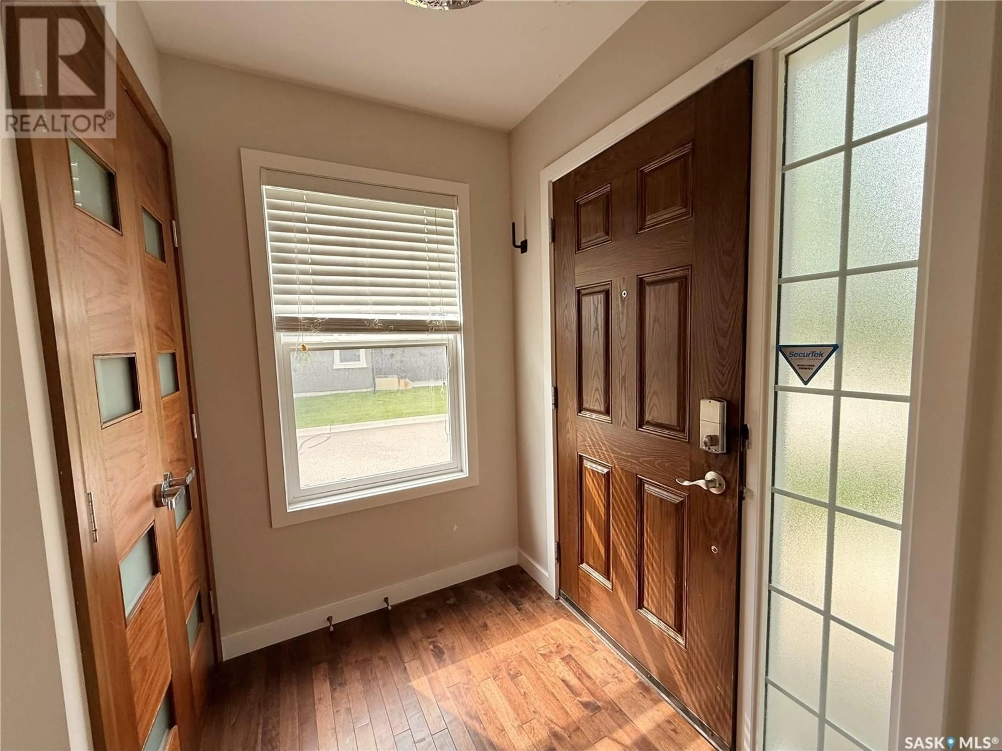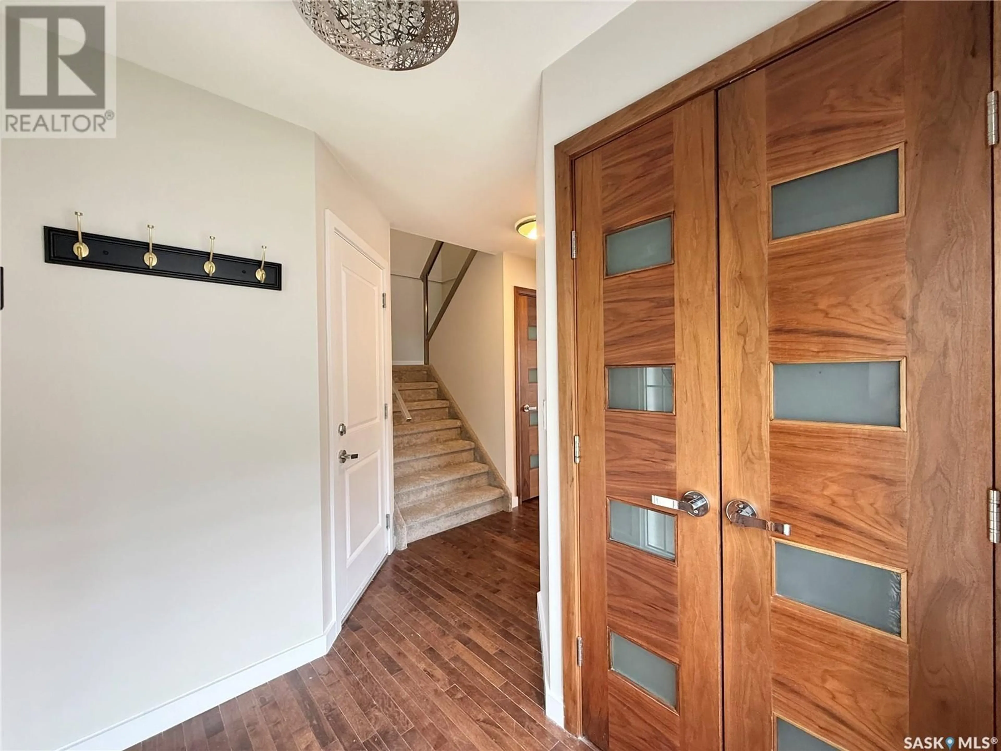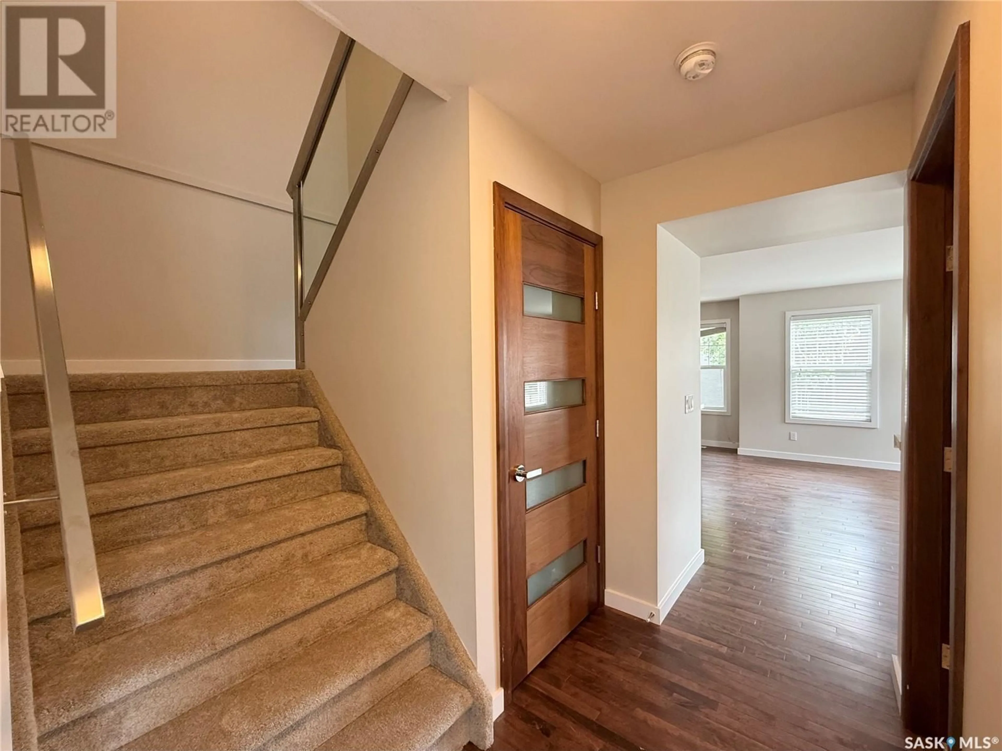306 - 1303 PATON CRESCENT, Saskatoon, Saskatchewan S7W0P6
Contact us about this property
Highlights
Estimated valueThis is the price Wahi expects this property to sell for.
The calculation is powered by our Instant Home Value Estimate, which uses current market and property price trends to estimate your home’s value with a 90% accuracy rate.Not available
Price/Sqft$298/sqft
Monthly cost
Open Calculator
Description
Welcome to 1303 Paton Crescent unit #306. This fully finished townhome is located in the heart of Saskatoon’s Willowgrove area. This beautiful home features three bedrooms and 2.5 bathrooms boasting 1340 square feet. This home has recently been given new carpets, new paint, features a custom built fireplace, and an upgraded entertainment garage. On the main level of this home, you will find a two-piece bathroom, a spacious and open concept, living, dining, and kitchen, featuring stainless steel appliances, and quartz countertops throughout - all modernly designed. On the upper level of this home, you will find three extremely spacious bedrooms with one four piece bathroom. The master bedroom of this home features a beautiful walk-in closet with built in shelving. The basement of this home is fully completed and features a grand living room and a very large, full, three-piece bathroom. In addition, the laundry room is located on the lowest level. This home is located nearby many schools, including elementary and high schools nearby grocery stores, restaurants, gas bars, and more. This property is ideal for university students given convenient bussing routes, or for commuters heading to downtown with easy access to College Drive. Book a showing with your favourite agent to view this fully loaded home. (id:39198)
Property Details
Interior
Features
Main level Floor
Foyer
5.5 x 4Kitchen
9.6 x 9.6Dining room
8 x 8.62pc Bathroom
Condo Details
Inclusions
Property History
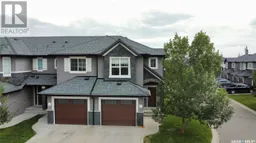 39
39
