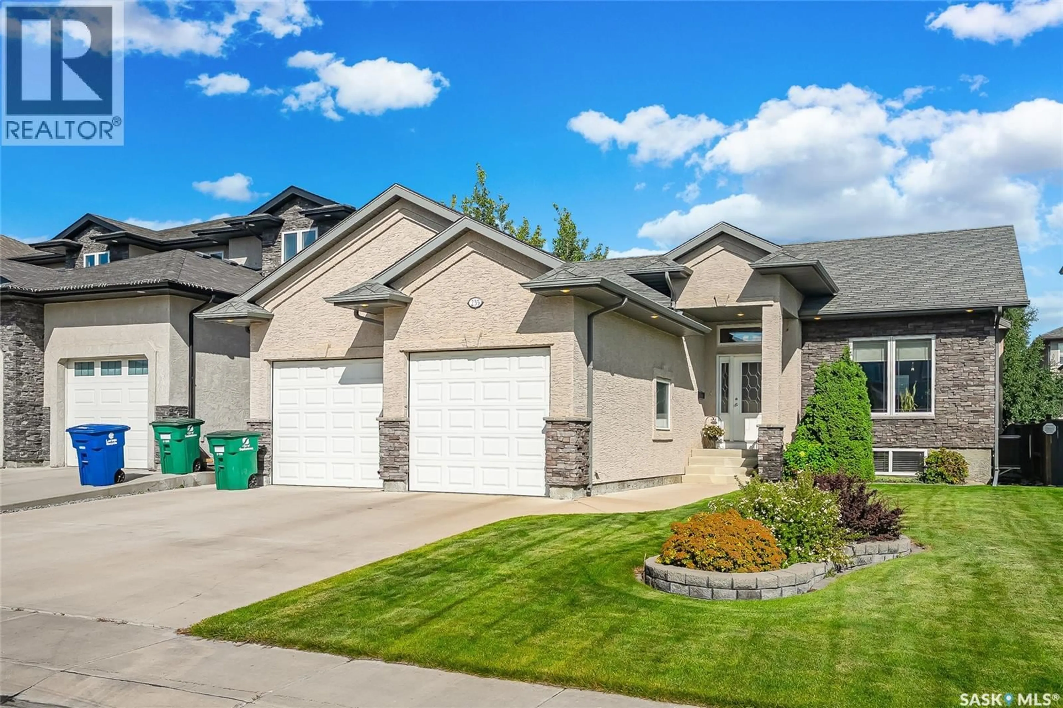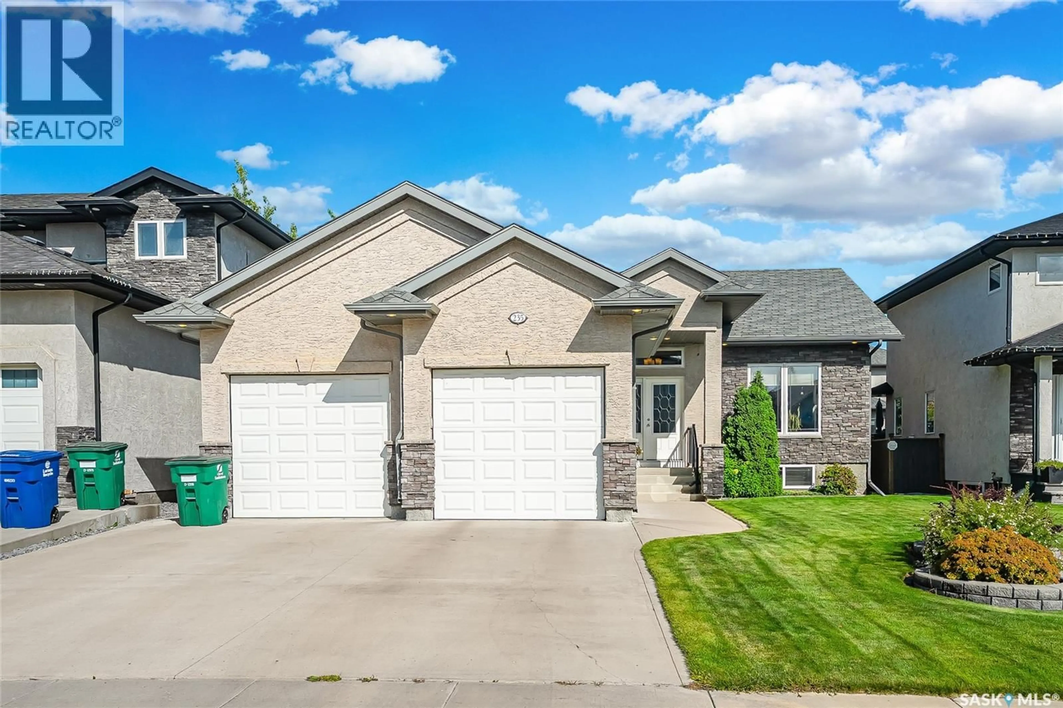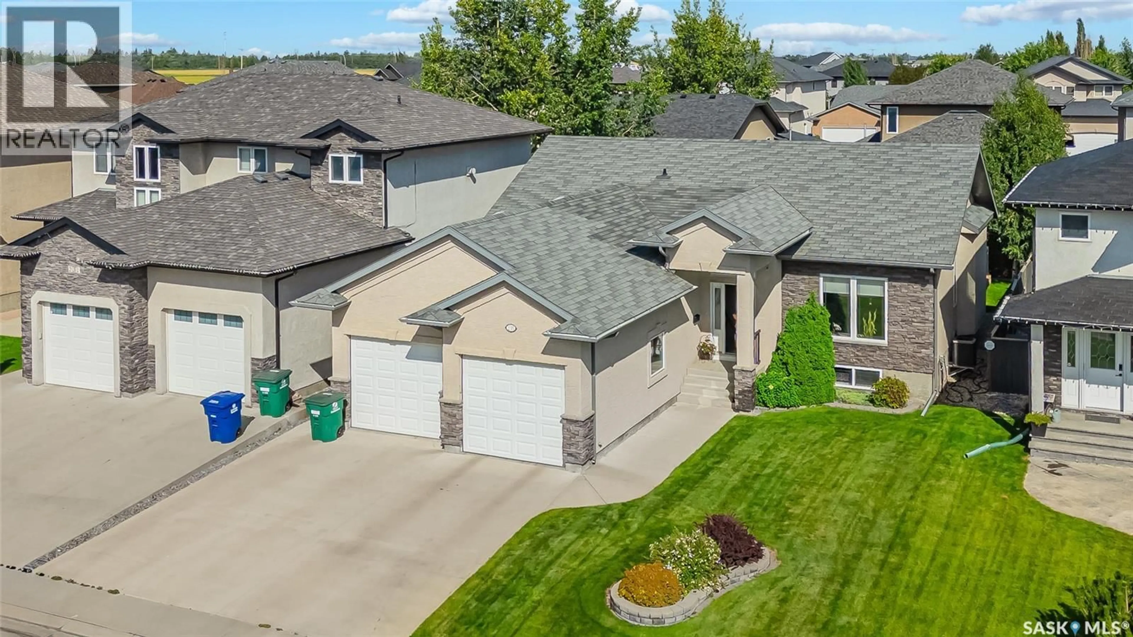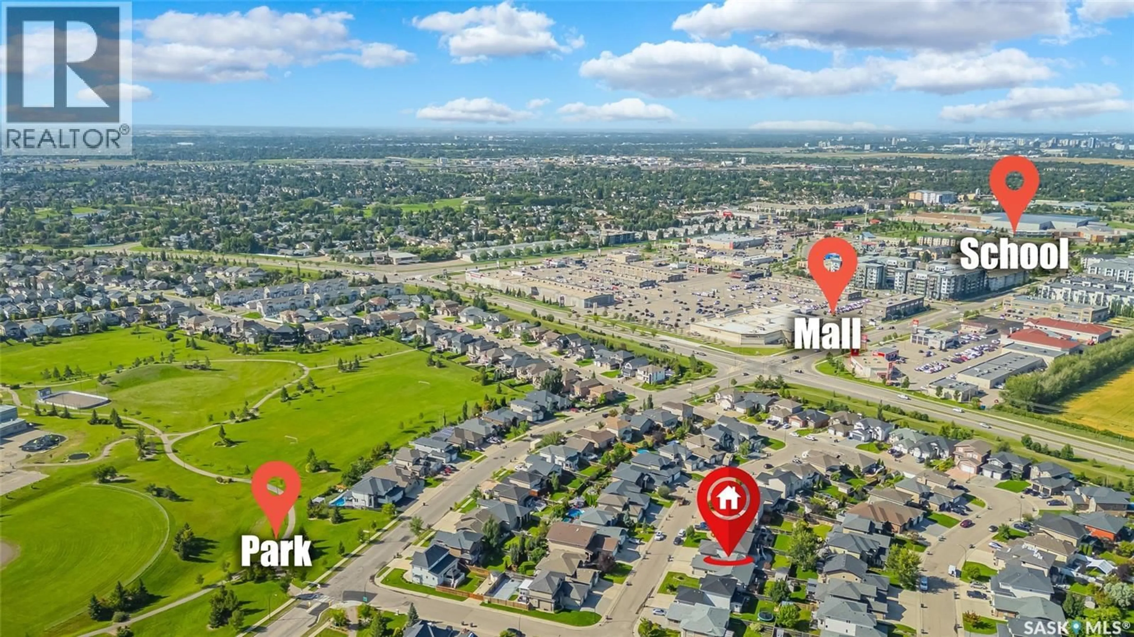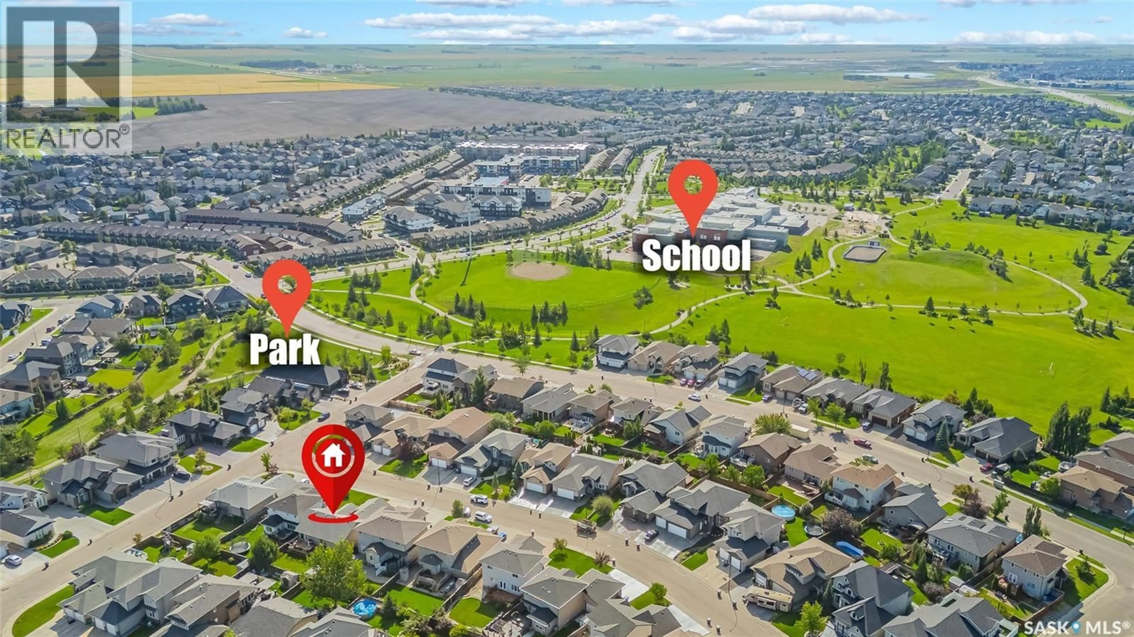235 WATERS LANE, Saskatoon, Saskatchewan S7W0A6
Contact us about this property
Highlights
Estimated valueThis is the price Wahi expects this property to sell for.
The calculation is powered by our Instant Home Value Estimate, which uses current market and property price trends to estimate your home’s value with a 90% accuracy rate.Not available
Price/Sqft$499/sqft
Monthly cost
Open Calculator
Description
One of a KIND!!! Not every day does this opportunity come up! BEST location in Willowgrove!! Quiet crescent just steps from park and walking paths, easy walk to the Willowgrove Elementary School and all the amenities that University heights has to offer! Custom built 5 bedrooms & 3 baths home with attention payed to details. This Raised BUNGALOW is bright and open and has been kept in immaculate condition. South facing living room which is open to the dining area complete with impressive vaulted ceilings. Gorgeous chef's kitchen with quartz counter tops and modern back splash. Plenty of rich maple cabinets with island and a handy walk-in pantry. Main floor laundry located next to garage entrance. Master bedroom has bulk head with pot lights, walkin closet and custom glass shower. State of the art Boiler heat through a forced air system. IN-FLOOR HEAT in the basement and Garage!! Basement offers 9 foot ceilings and large windows. The family room comes with a beautiful gas fireplace and gorgeous built-in cabinets in the games room that could be used as bar area complete with surround sound. There are Two more bedrooms and a full bathroom PLUS and over sized storage room. Added features are newer hardwoods on the main floor, triple pane windows, central vacuum, central air. Professionally landscaped with a maintenance free composite deck off the dining room. There is also a brick patio, shed and underground sprinklers front and back. Book your showing today! (id:39198)
Property Details
Interior
Features
Main level Floor
Living room
16 x 12.6Dining room
15 x 9Kitchen
15 x 9Laundry room
Property History
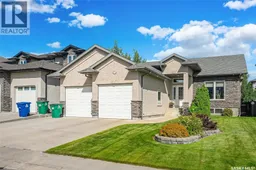 43
43
