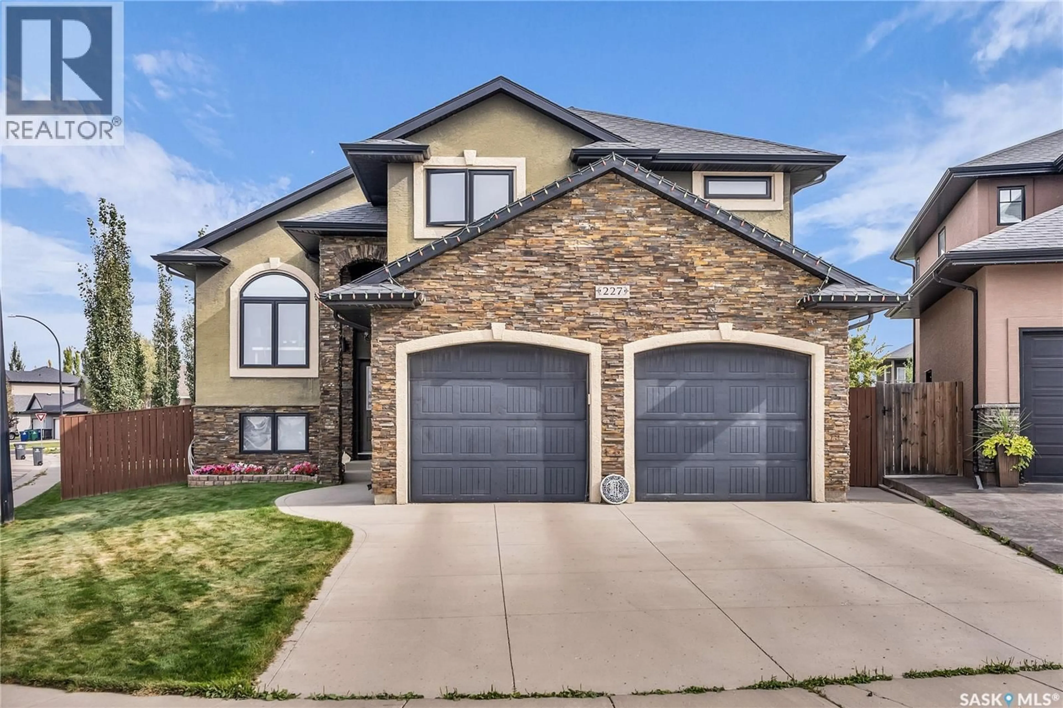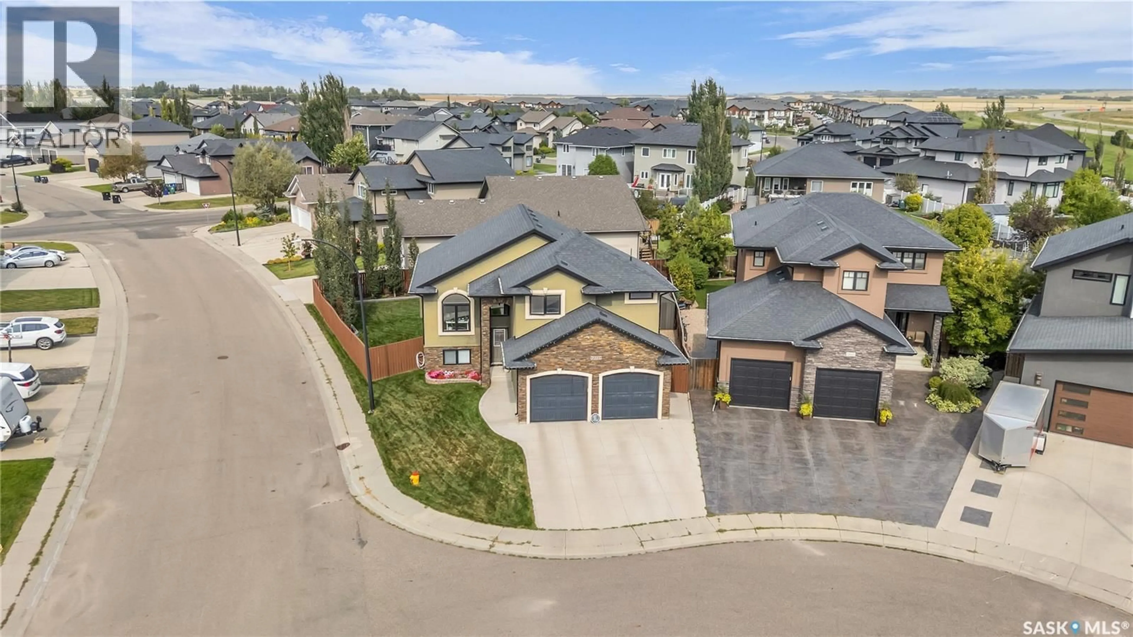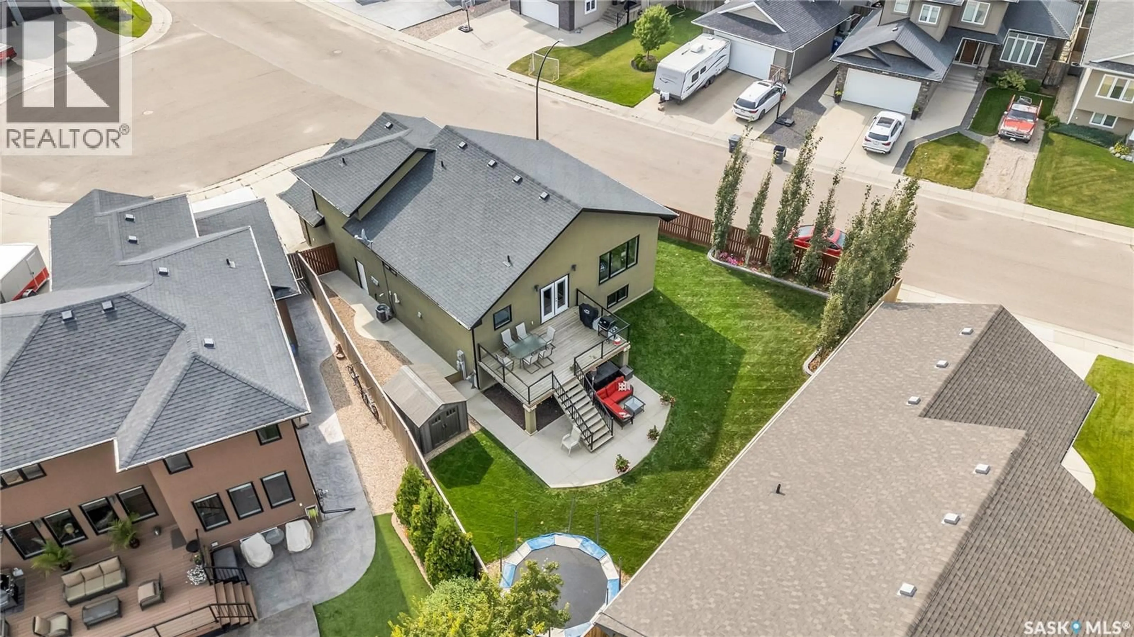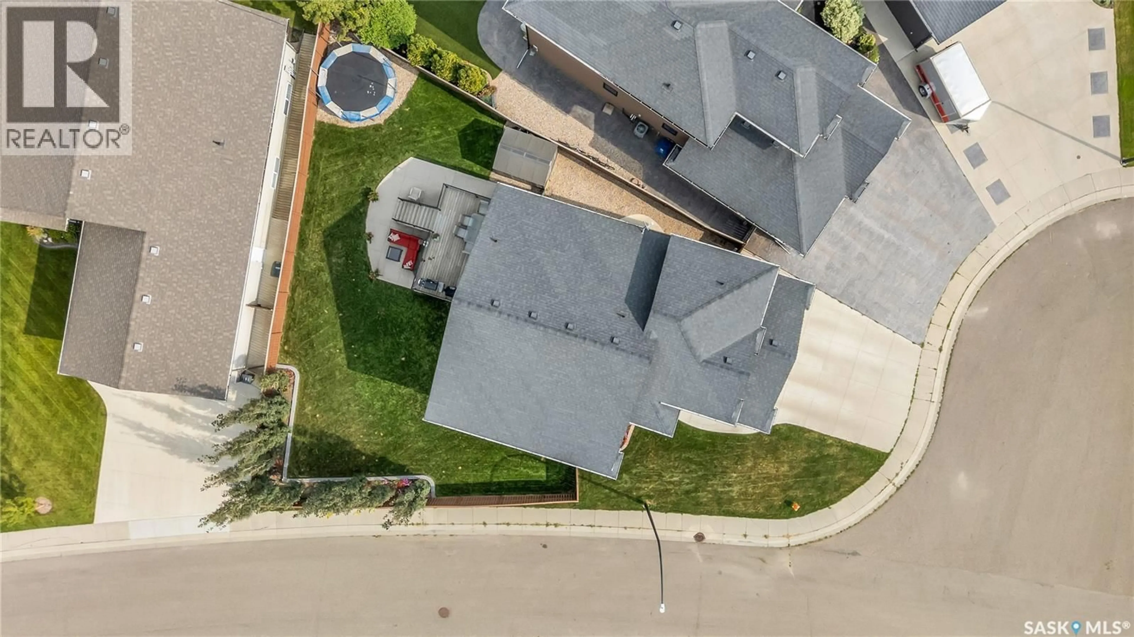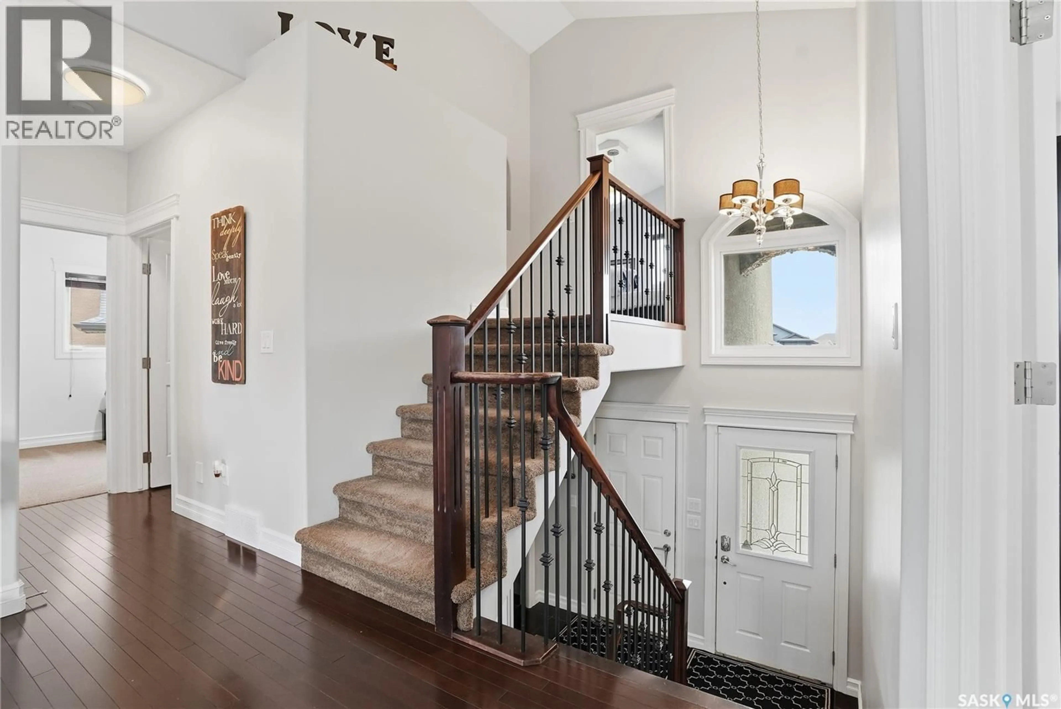227 STEFANIUK BAY, Saskatoon, Saskatchewan S7W0H6
Contact us about this property
Highlights
Estimated valueThis is the price Wahi expects this property to sell for.
The calculation is powered by our Instant Home Value Estimate, which uses current market and property price trends to estimate your home’s value with a 90% accuracy rate.Not available
Price/Sqft$444/sqft
Monthly cost
Open Calculator
Description
Welcome to this stunning 1,514 sq. ft. modified bi-level located on a quiet, family-friendly street in Willowgrove, Saskatoon. This beautiful home offers four bedrooms and three full bathrooms, providing ample space for families of all sizes. The main floor features an inviting open-concept design with vaulted ceilings, rich finishes, and a cozy gas fireplace that creates a warm and welcoming atmosphere. The kitchen is both functional and stylish, offering plenty of cabinetry, a large island, and easy access to the deck—perfect for entertaining or enjoying summer evenings outdoors. The spacious master suite is a true retreat, complete with a lavish five-piece ensuite and walk-in closet, offering comfort and privacy. Two additional bedrooms and another full bathroom complete the upper level, making this home ideal for family living. The fully finished basement is bright and cozy, featuring large windows that let in plenty of natural light, a second gas fireplace, two more bedrooms, and an additional full bathroom—perfect for guests or a growing family. Outside, you’ll find a beautifully landscaped yard that’s perfect for kids and pets, along with a large driveway providing plenty of parking space. Situated on a quiet, safe street in one of Saskatoon’s most desirable neighborhoods, this home combines style, comfort, and practicality. Close to parks, schools, and all the amenities Willowgrove has to offer, this property is the perfect place to call home. (id:39198)
Property Details
Interior
Features
Second level Floor
Primary Bedroom
15'6 x 11'45pc Ensuite bath
Property History
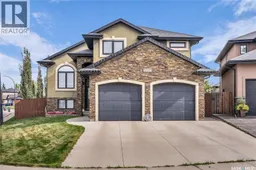 48
48
