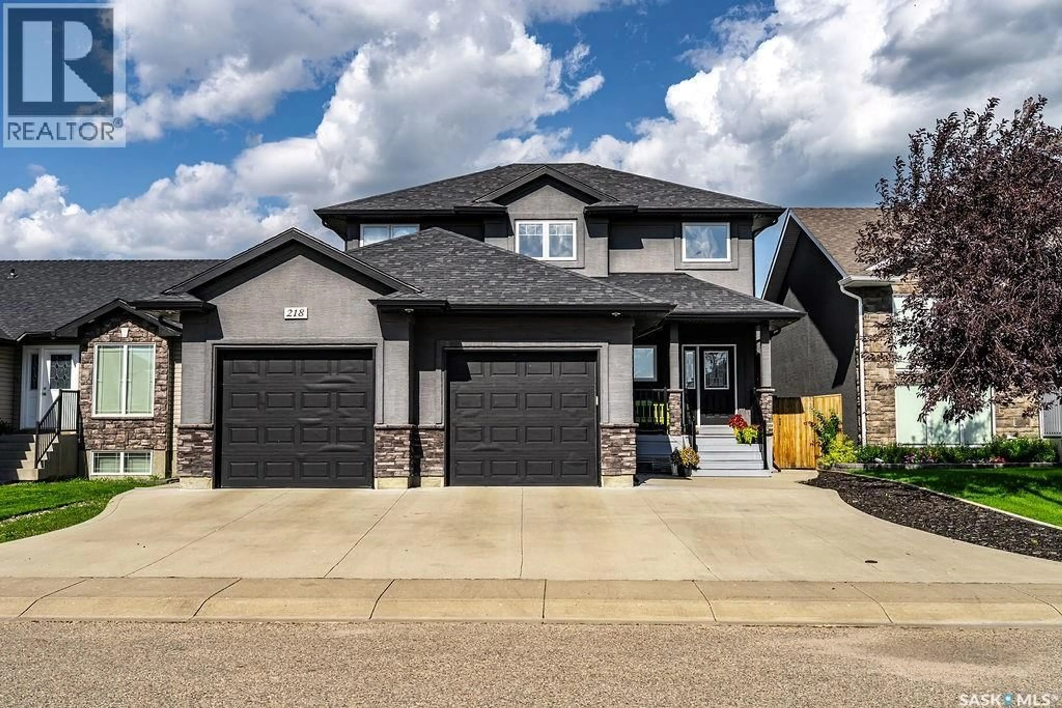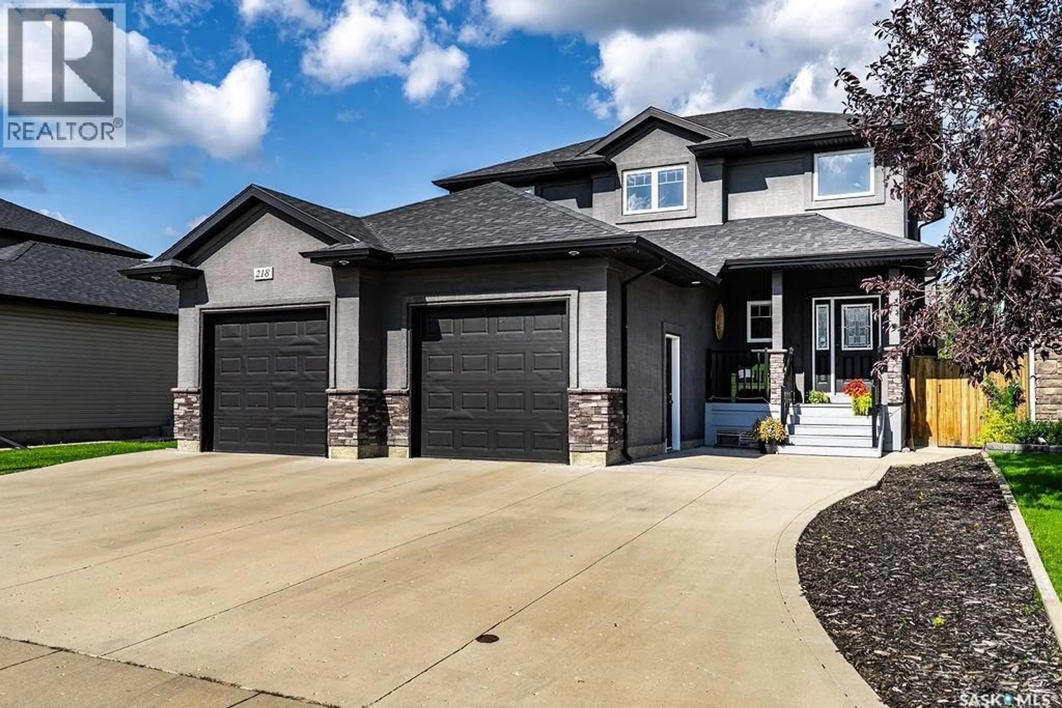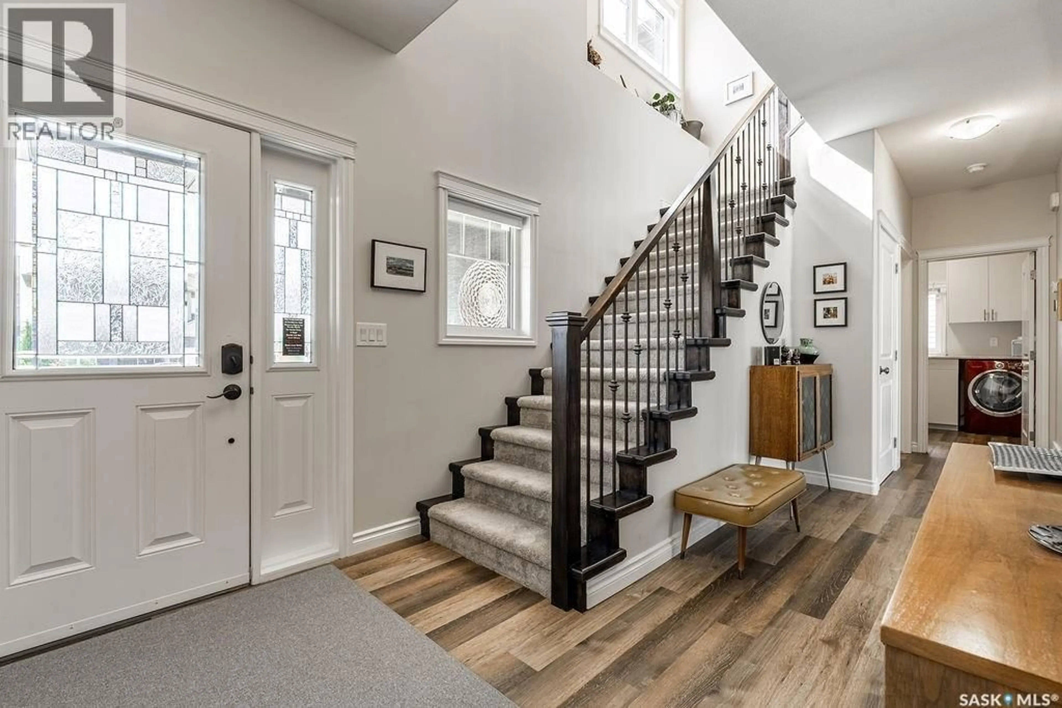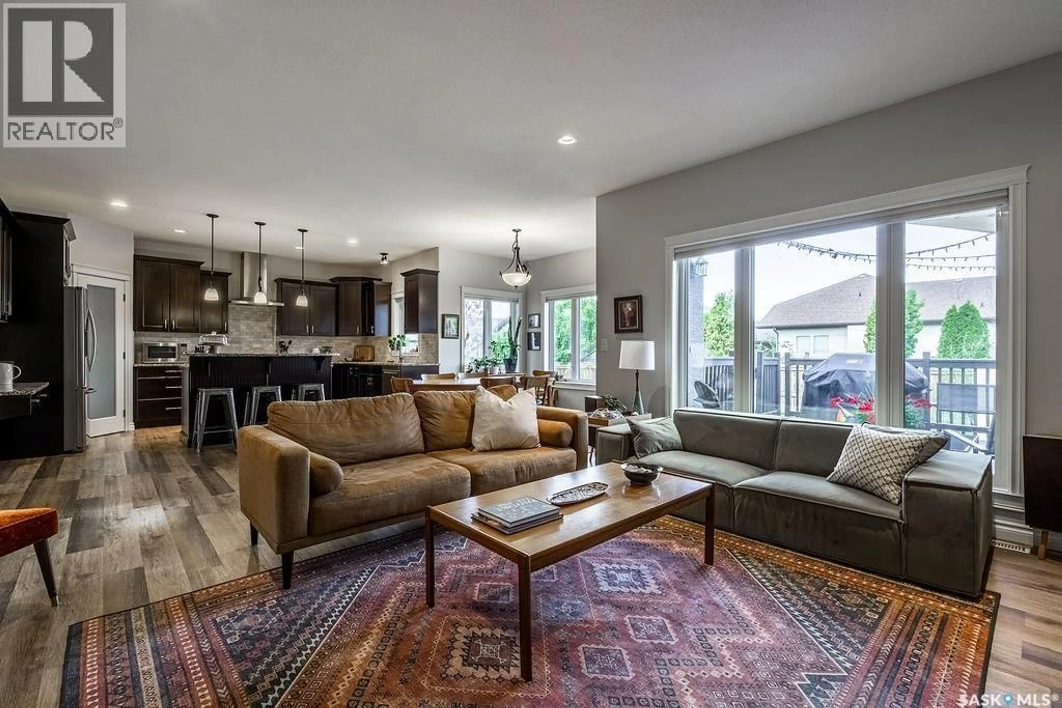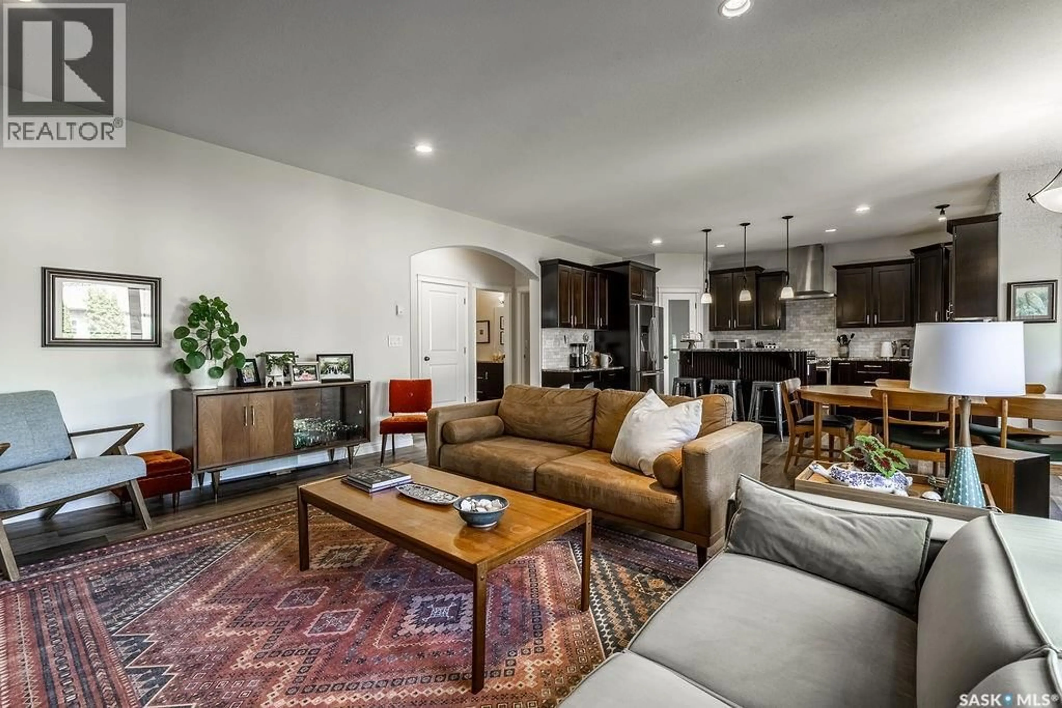218 FLEMING CRESCENT, Saskatoon, Saskatchewan S7W0E7
Contact us about this property
Highlights
Estimated valueThis is the price Wahi expects this property to sell for.
The calculation is powered by our Instant Home Value Estimate, which uses current market and property price trends to estimate your home’s value with a 90% accuracy rate.Not available
Price/Sqft$367/sqft
Monthly cost
Open Calculator
Description
Located on a sought-after crescent in Willowgrove, this beautifully maintained 5-bedroom, 4-bathroom, 1902 sqft home is just down from the park and ready for you to move in. The main floor features an open-concept design with 9' ceilings, abundant natural light, and a welcoming family room with a gas fireplace with a floor-to-ceiling stone hearth. The kitchen offers maple cabinetry, granite countertops, a tile backsplash, stainless steel appliances, corner pantry and an eat-up island- perfect for everyday living and entertaining. The layout is super functional with a large mudroom off the garage that also features main floor laundry, and a 2-pc powder room. Upstairs, you’ll find three spacious bedrooms, including a primary suite with a walk-in closet and a luxurious en-suite featuring a corner jet tub and walk-in tiled shower. The fully developed basement also enjoys 9' ceilings and includes two additional bedrooms, a full bathroom, and a comfortable family room. Last but not least, this home includes an oversized double attached garage. The backyard is beautifully landscaped and maintained, with a spacious deck, garden boxes, patio, garden shed and a dog run. With its prime location, thoughtful layout, and high-quality finishes, this house will make you feel right at home! Close to elementary and high schools and the University heights amenities: groceries, shopping, restaurants and medical, the location can't be beat. Call for your showing today. (id:39198)
Property Details
Interior
Features
Main level Floor
Foyer
9'3 x 15'11Kitchen
12'6 x 15'11Dining room
22'1 x 10'5Living room
16' x 13'Property History
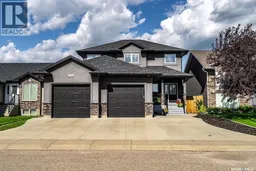 50
50
