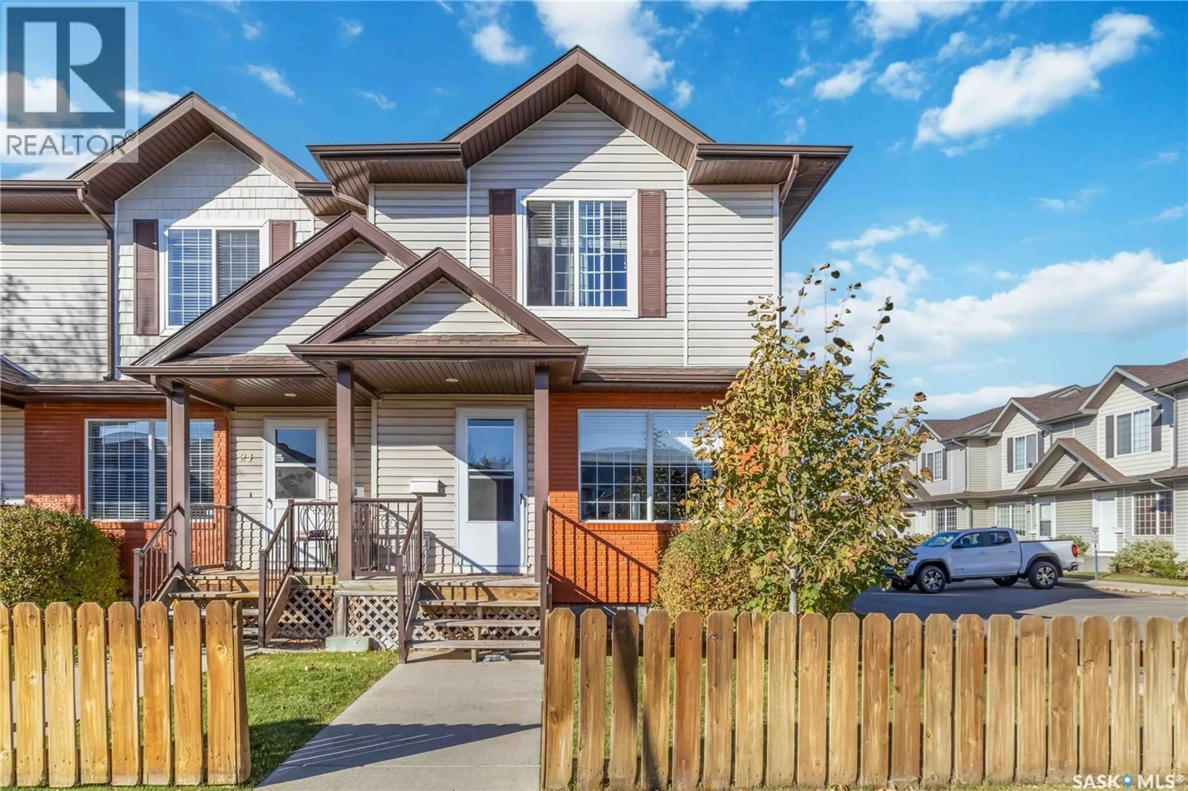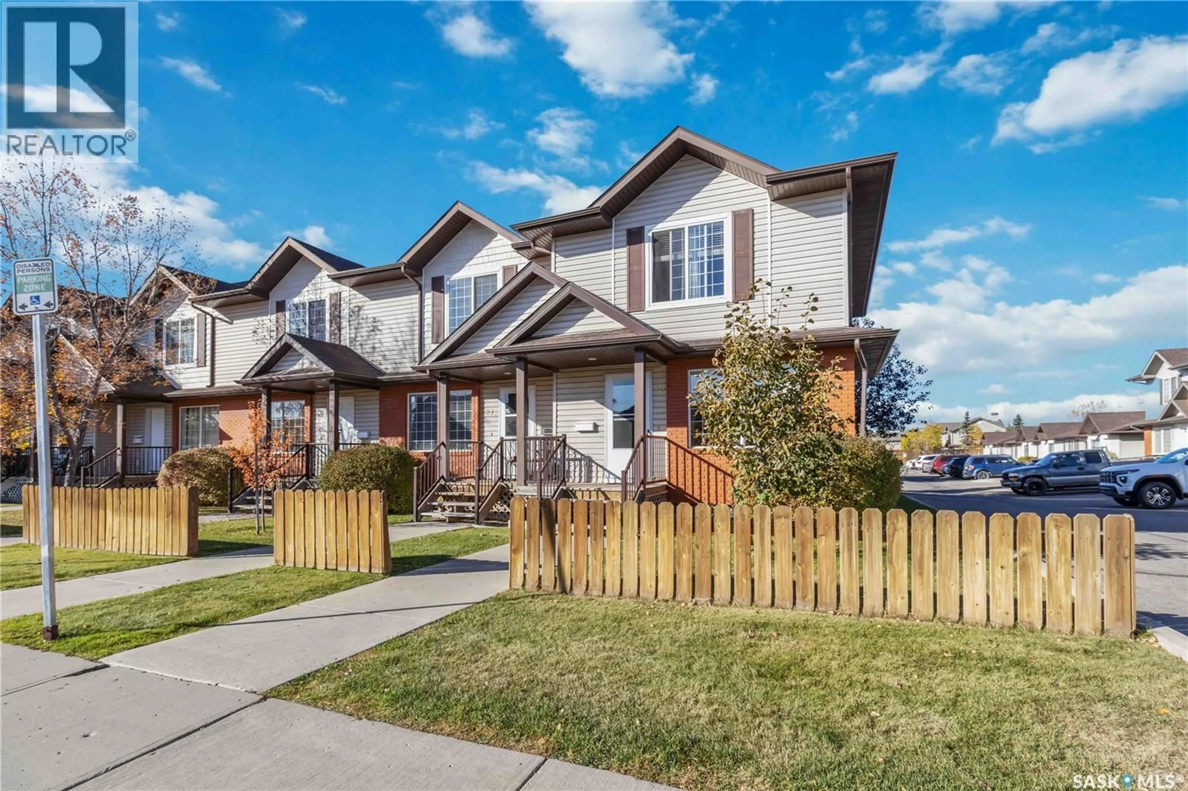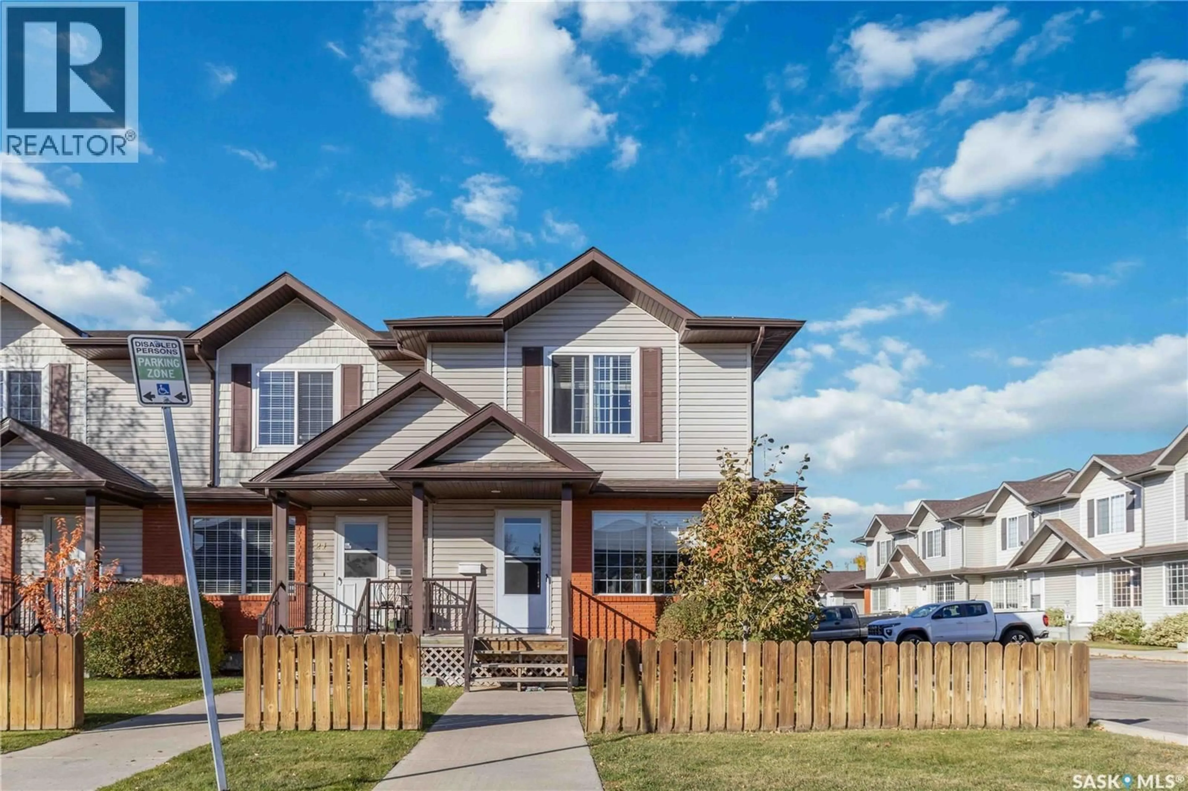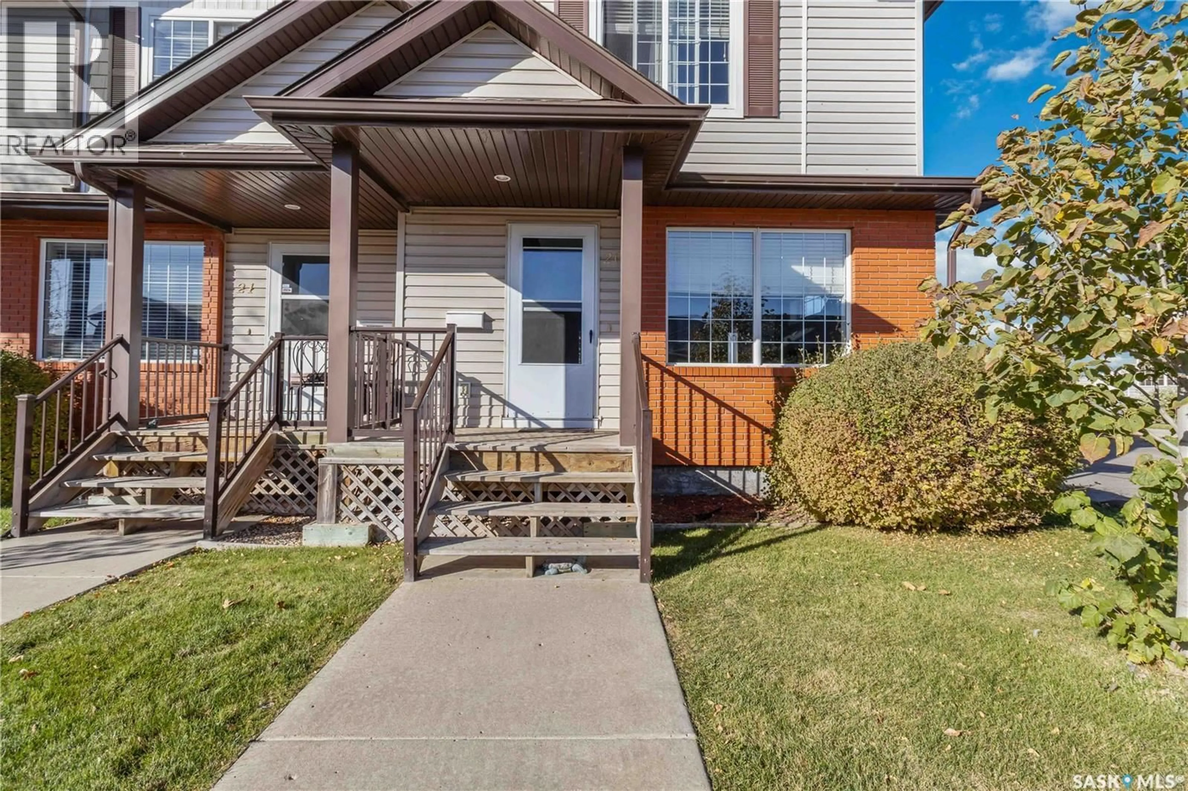20 135 KEEDWELL STREET, Saskatoon, Saskatchewan S7W0A3
Contact us about this property
Highlights
Estimated valueThis is the price Wahi expects this property to sell for.
The calculation is powered by our Instant Home Value Estimate, which uses current market and property price trends to estimate your home’s value with a 90% accuracy rate.Not available
Price/Sqft$313/sqft
Monthly cost
Open Calculator
Description
Welcome to 20 - 135 Keedwell Street, an immaculate end-unit townhouse nestled in the heart of the highly desirable Willowgrove community. This spacious 1,116 sq.ft. home offers four bedrooms and three bathrooms, giving you all the space you need for comfortable family living or stylish entertaining. Step inside to the main floor featuring a bright living room. The modern kitchen is equipped with a brand new stainless steel stove, fridge and OTR microwave. There is also a dishwasher, a pantry and a convenient two piece bathroom. Upstairs, you’ll find three inviting bedrooms and a full four piece bathroom, all complemented by the same durable vinyl plank flooring as the main level. The fully developed basement provides even more living space, including a cozy family room, a fourth bedroom, a three piece bathroom, and a practical laundry/utility room. Enjoy carpeting in the basement bedrooms and family room, linoleum in the bathroom, and easy-to-maintain concrete in the laundry area. Step outside to your charming west-facing patio—perfect for soaking up the afternoon sun or enjoying a quiet morning coffee. A single detached, insulated garage keeps your vehicle protected and warm during the winter months. Location is everything, and this home delivers! You’re just a short walk from Holy Family Catholic Elementary and Willowgrove Public Elementary, as well as the shops, restaurants, and services of University Heights and Aspen Ridge. Don’t miss your chance to own this move-in ready townhouse in one of Saskatoon’s most sought-after neighbourhoods! (id:39198)
Property Details
Interior
Features
Main level Floor
Living room
13' x 15'Kitchen
13'4" x 14'2pc Bathroom
Condo Details
Inclusions
Property History
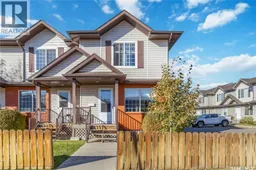 50
50
