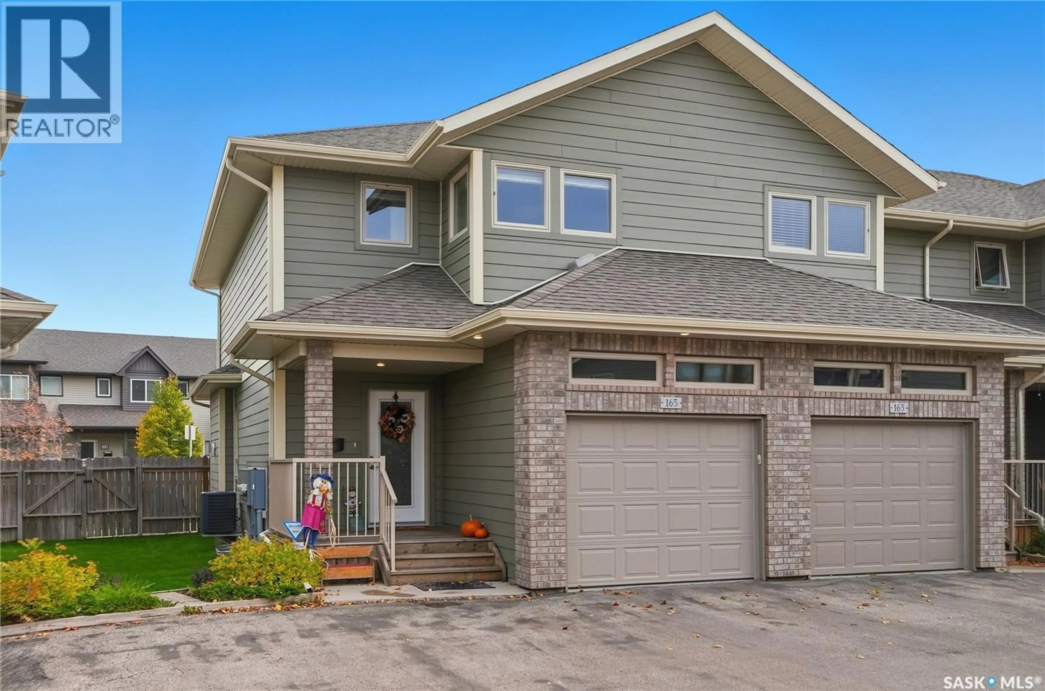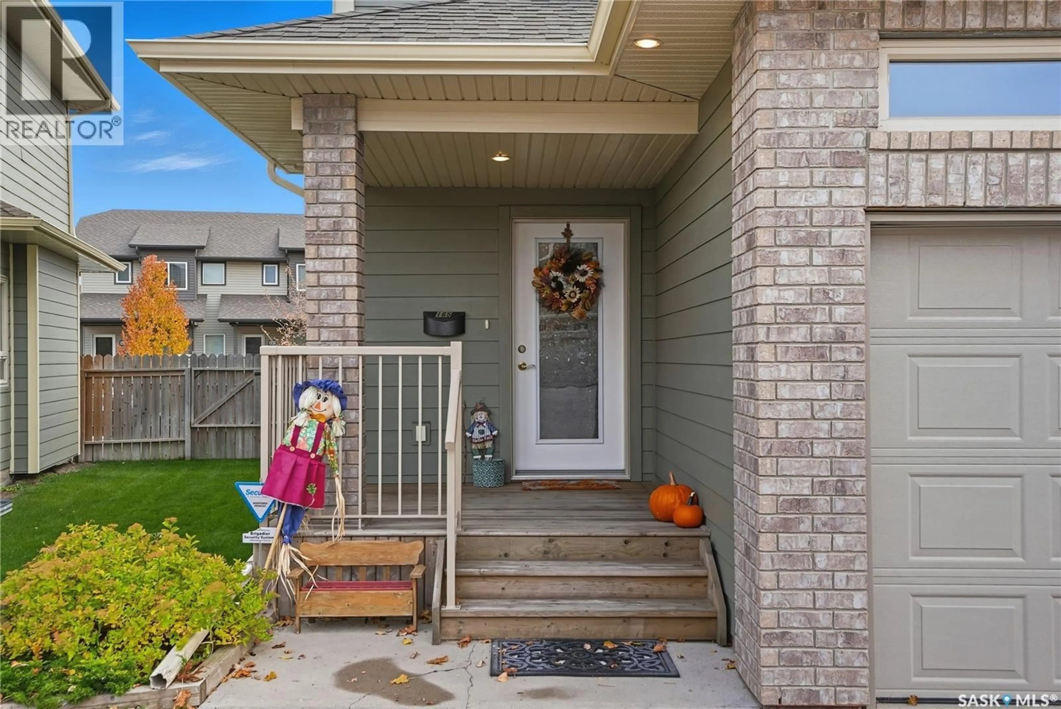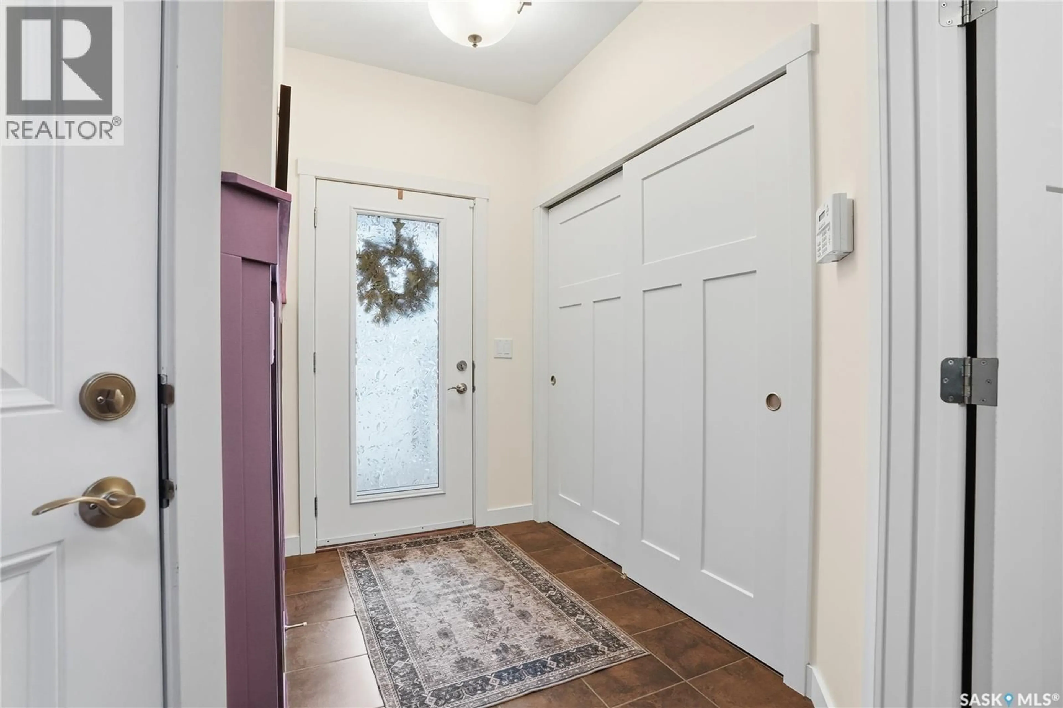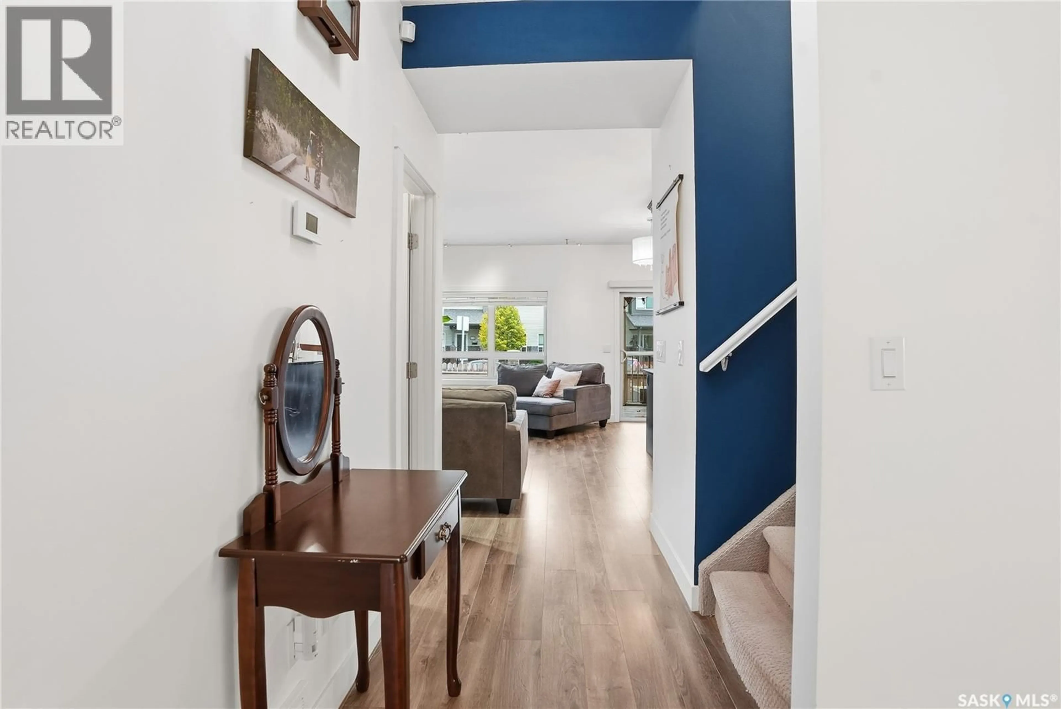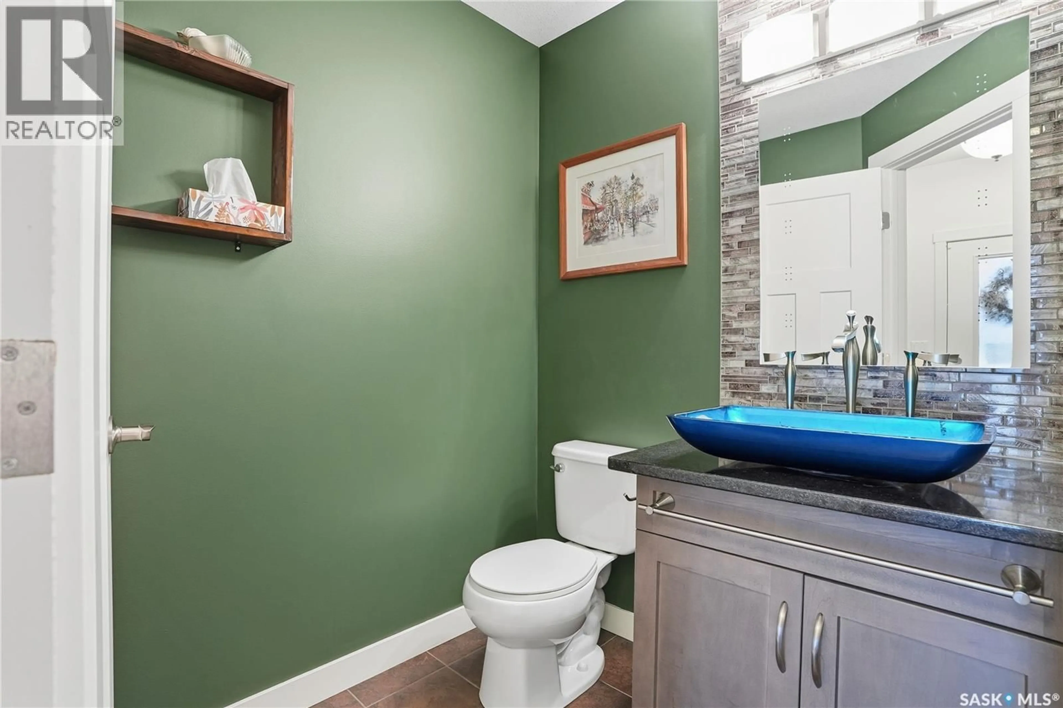165 115 SHEPHERD CRESCENT, Saskatoon, Saskatchewan S7W0P8
Contact us about this property
Highlights
Estimated valueThis is the price Wahi expects this property to sell for.
The calculation is powered by our Instant Home Value Estimate, which uses current market and property price trends to estimate your home’s value with a 90% accuracy rate.Not available
Price/Sqft$301/sqft
Monthly cost
Open Calculator
Description
Welcome to 165-115 Shepherd Crescent in Willowgrove – a standout corner-unit townhouse in the exclusive gated community of Willow Pointe that combines style, privacy, and thoughtful upgrades. Offering 1,360 sq. ft. of beautifully finished living space, this bright and spacious home features 2 large bedrooms, 3 bathrooms, and an open-concept main floor with extra windows that fill every corner with natural light. The kitchen showcases granite countertops, maple cabinetry, and a walk-in pantry, opening into a warm living area with durable laminate flooring, a beautiful gas fireplace and patio doors leading to a covered, screened-in porch – the only unit in the complex with this feature – overlooking a private, south-facing fenced yard perfect for entertaining and relaxing. Upstairs, each bedroom has its own ensuite, while the massive primary suite offers a walk-in closet, a 3-piece bath with in-floor heat and a towel warmer, and the convenience of second-floor laundry. The basement is open for future development and currently provides great storage. With an attached garage, parking for two additional vehicles, and a location just steps from schools, Centennial Collegiate, University Heights, Willowgrove Square, and public transit to the University of Saskatchewan, this home truly stands out for its comfort, upgrades, and unbeatable location – a rare find in one of Saskatoon’s most desirable neighbourhoods. (id:39198)
Property Details
Interior
Features
Main level Floor
Living room
10 x 15Kitchen
8 x 9Dining room
8 x 82pc Bathroom
Condo Details
Inclusions
Property History
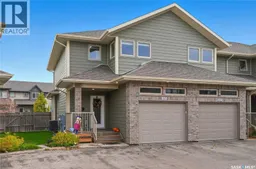 38
38
