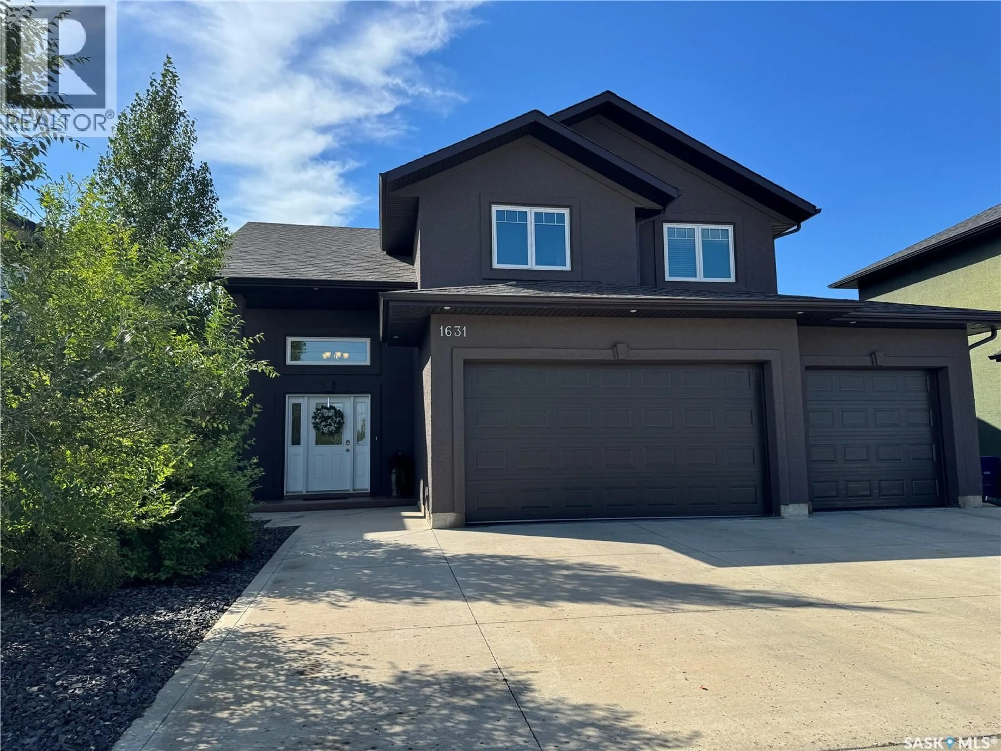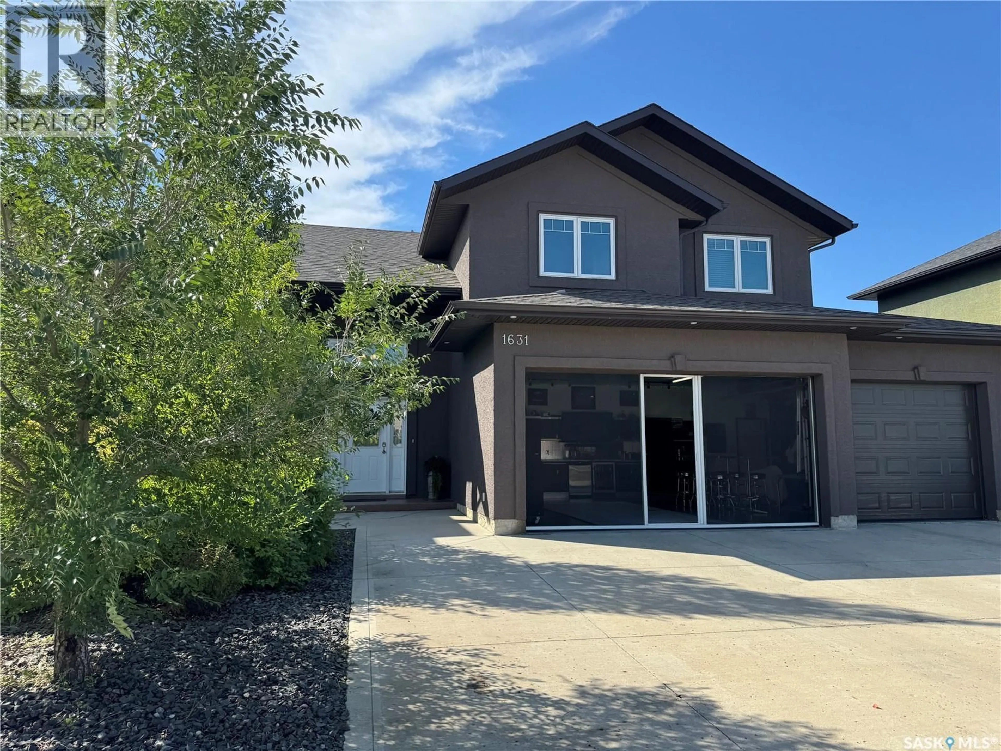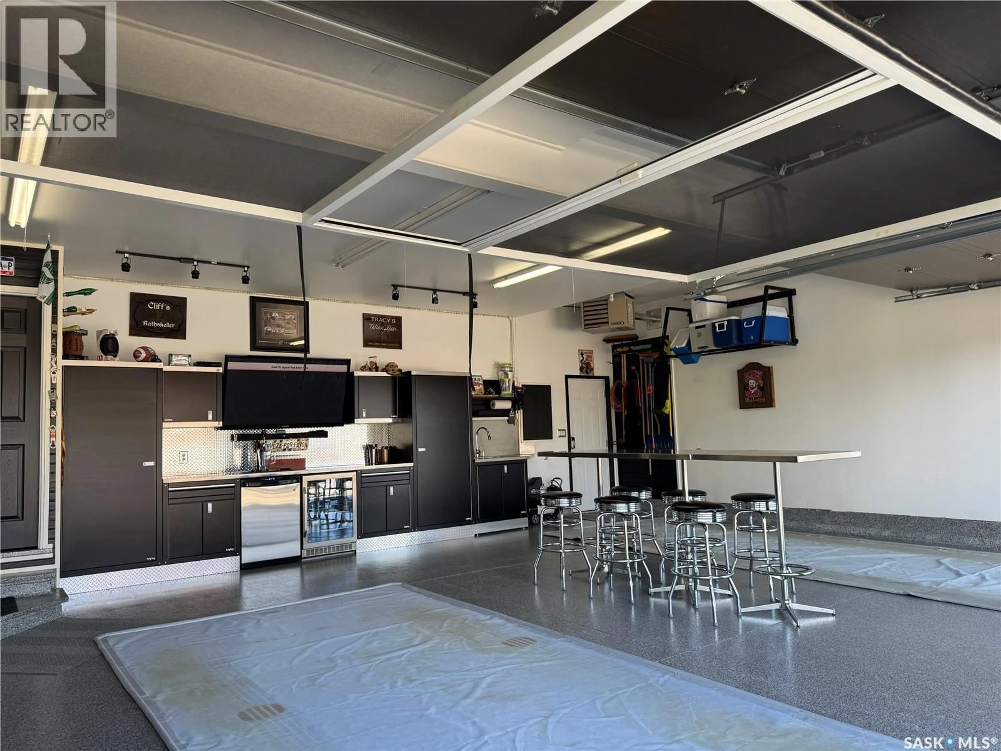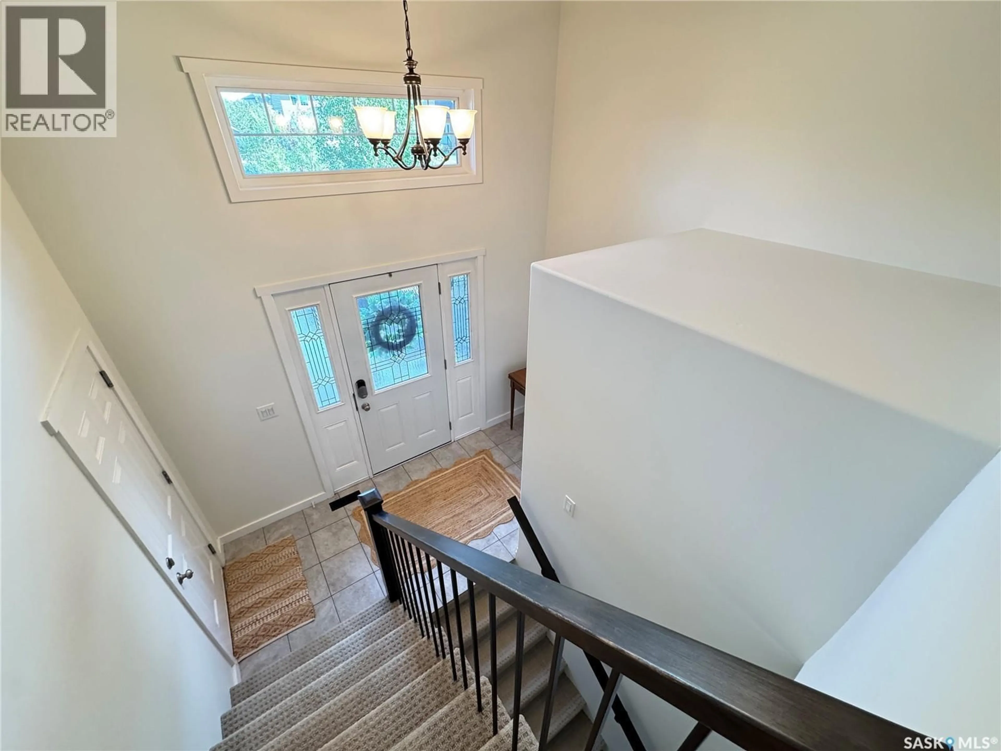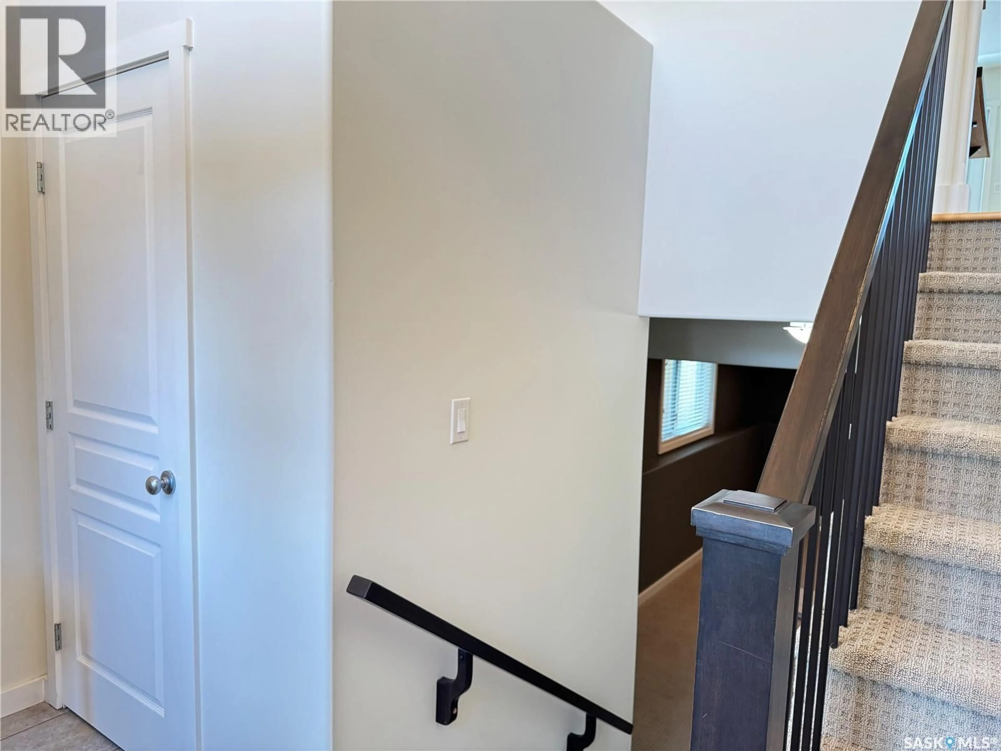1631 STENSRUD ROAD, Saskatoon, Saskatchewan S7W0C4
Contact us about this property
Highlights
Estimated valueThis is the price Wahi expects this property to sell for.
The calculation is powered by our Instant Home Value Estimate, which uses current market and property price trends to estimate your home’s value with a 90% accuracy rate.Not available
Price/Sqft$433/sqft
Monthly cost
Open Calculator
Description
Stunning Modified Bi-Level with Showpiece Garage | 5 Bed, 3+1 Bath | 1,487 Sq. Ft. + Finished Basement Welcome to this beautifully maintained 1,487 sq. ft. modified bi-level in a desirable, family-friendly neighborhood — just steps from schools, parks, and all amenities! Inside, you’ll find main & upper freshly painted with 5 spacious bedrooms and 3 full 4-piece bathrooms, offering plenty of room for growing families or hosting guests. The main living areas feature gleaming hardwood flooring and a vaulted ceiling, creating a bright and open atmosphere. Enjoy the convenience of upper-level laundry with premium Miele washer & dryer. The kitchen is a chef’s dream with stainless steel appliances, gas cooktop, built-in oven, plenty of cabinetry and walk-in pantry. The finished basement provides a comfortable rec space, lots of storage, and adds to the home’s functionality. Step outside to the manicured backyard oasis: Front yard xeriscaped with mature trees/shrubs Fenced backyard with patio, greenspace, and privacy panels on deck. Deck with zero-maintenance rubber flooring and metal railings — patio table & chairs included! But the real showstopper? A 25' x 29.9' heated garage packed with premium features: Hayley metal cabinetry, sink, keg & beverage fridge Tire rack, wall slats, TV, floor mats, and lifestyle retractable screens Finished with durable polyaspartic flooring and a convenient 2-piece bathroom Additional highlights: Stucco exterior and concrete basement, extra electrical panel in garage with 220 volt plug. Located close to elementary schools, shopping, parks, and more! This one-of-a-kind home offers the perfect blend of comfort, style, and functionality — ideal for families or hobbyists who love their space. Don’t miss your chance to own this incredible home — book your private showing today! (id:39198)
Property Details
Interior
Features
Main level Floor
Foyer
11.5 x 4.3Kitchen
13.6 x 8.2Dining room
9.1 x 10.3Living room
14.11 x 11.8Property History
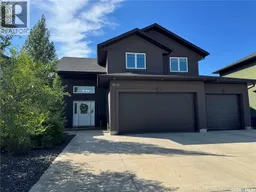 50
50
