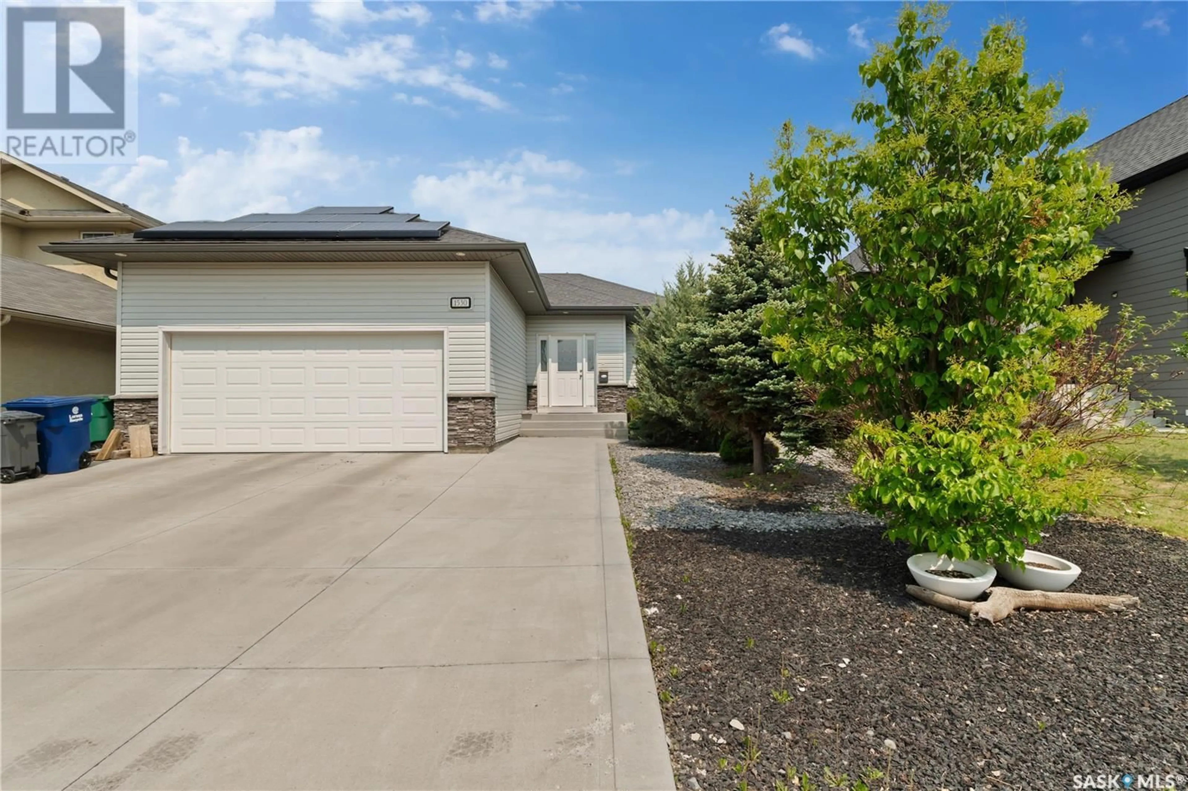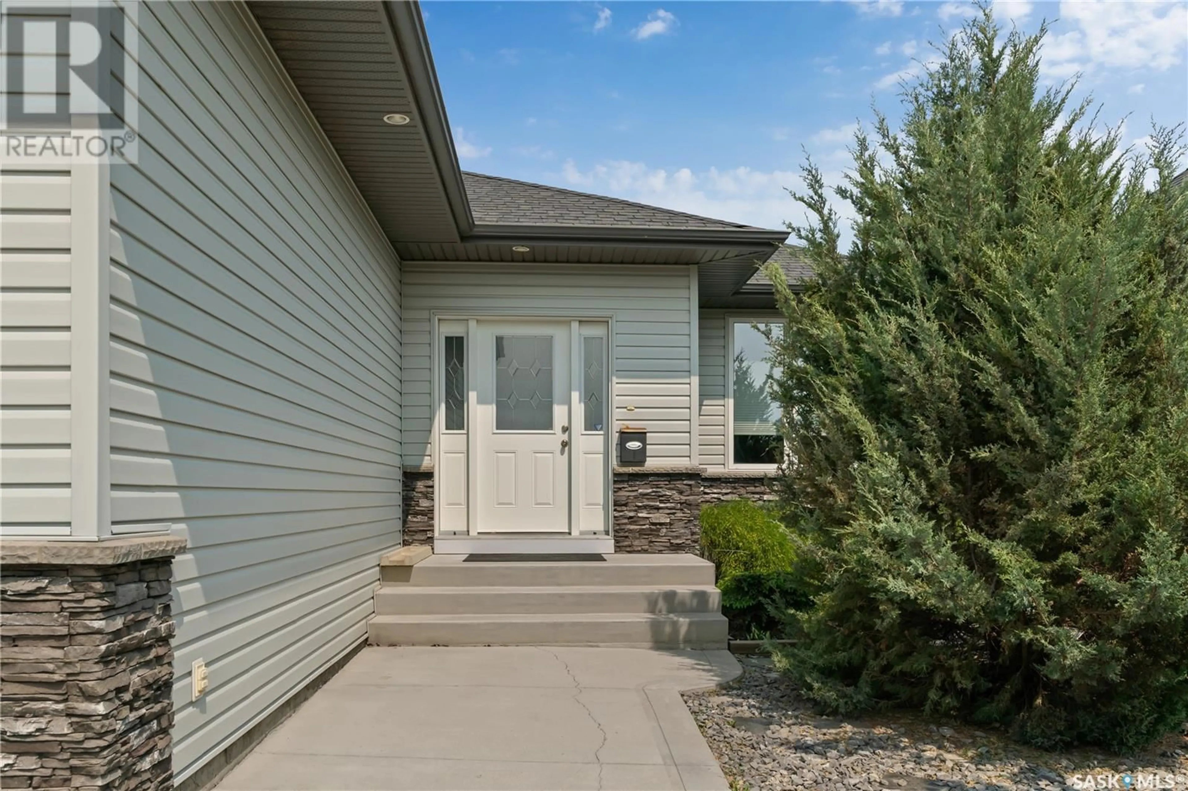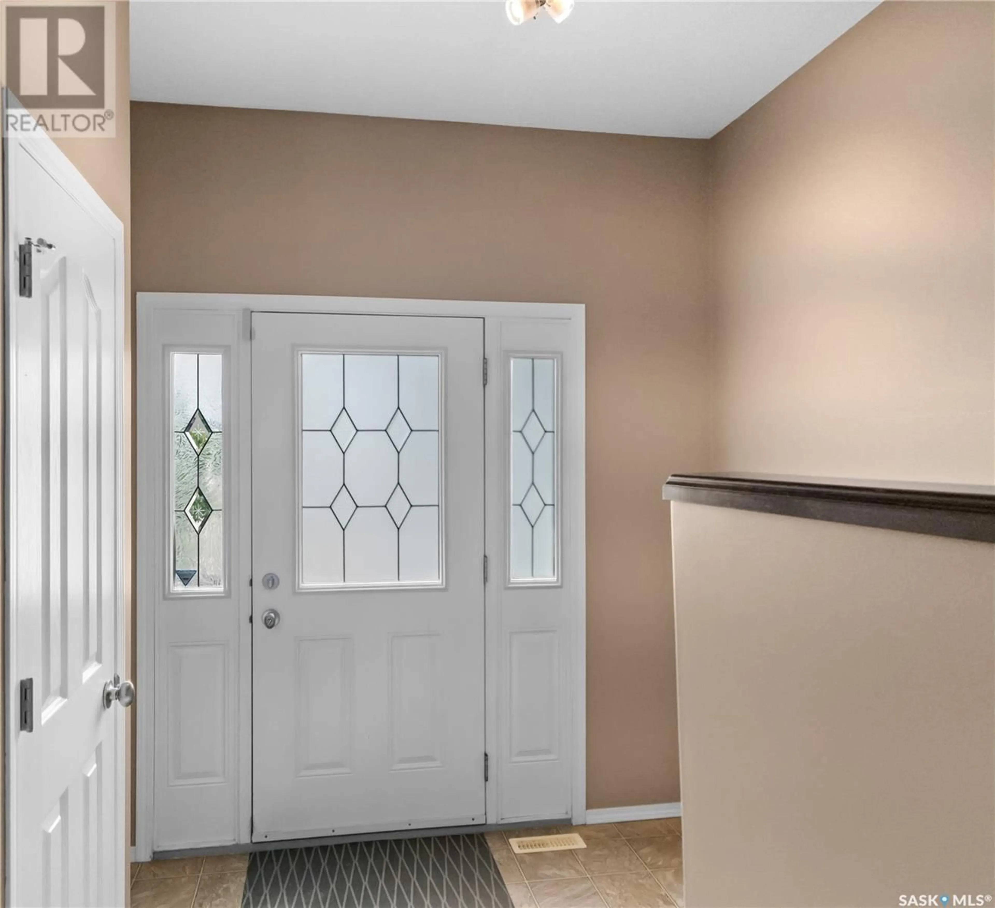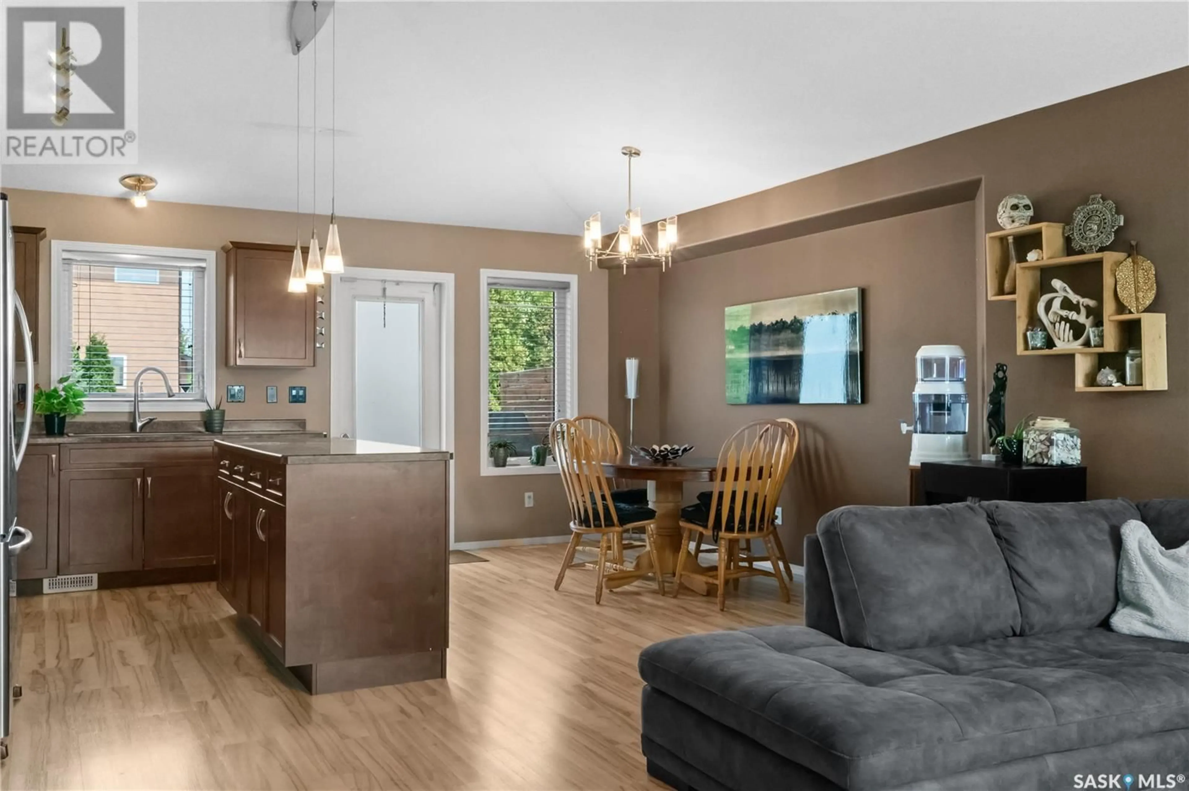1530 SHEPHERD CRESCENT, Saskatoon, Saskatchewan S7W0B5
Contact us about this property
Highlights
Estimated ValueThis is the price Wahi expects this property to sell for.
The calculation is powered by our Instant Home Value Estimate, which uses current market and property price trends to estimate your home’s value with a 90% accuracy rate.Not available
Price/Sqft$392/sqft
Est. Mortgage$2,126/mo
Tax Amount (2025)$4,388/yr
Days On Market3 days
Description
Welcome to 1530 Shepherd Crescent – A Hidden Gem in the Heart of Willowgrove Step into comfort and style with this beautifully designed 1,262 sq. ft. bungalow, perfectly situated in one of Saskatoon's most desirable neighbourhoods. This exceptional home features a double attached garage with direct entry into a convenient laundry/mudroom, leading you into an open-concept living space with a lovely cathedral ceiling. The kitchen is well appointed, complete with a gas range and ample cabinetry. The adjoining dining area opens directly onto a spacious deck and fully fenced backyard, ideal for outdoor gatherings and family barbecues. Whether you're entertaining guests or enjoying quiet evenings under the stars, the layout is perfect for creating lasting memories. The main floor offers two generously sized bedrooms, including a primary retreat featuring a walk-in closet, a private 3-piece en-suite, and direct access to the deck and hot tub area — your own personal oasis. Looking to save on utility costs? This home is solar-powered, significantly reducing your monthly power bills, with only a minimal SaskPower service charge. Plus, the unfinished basement provides the perfect opportunity to customize your space and build equity—whether it's a home theater, gym, or additional bedrooms. Nestled on a quiet crescent in the family-friendly Willowgrove, this location offers walking distance to schools, convenient public transportation, and close proximity to parks, shopping, and other essential amenities. Don’t miss this rare opportunity to own a home that’s move-in ready, energy-efficient, and full of future potential.... As per the Seller’s direction, all offers will be presented on 2025-06-05 at 6:00 PM (id:39198)
Property Details
Interior
Features
Main level Floor
Living room
12 x 16Dining room
15.4 x 9Kitchen
15.4 x 8.4Other
Property History
 36
36




