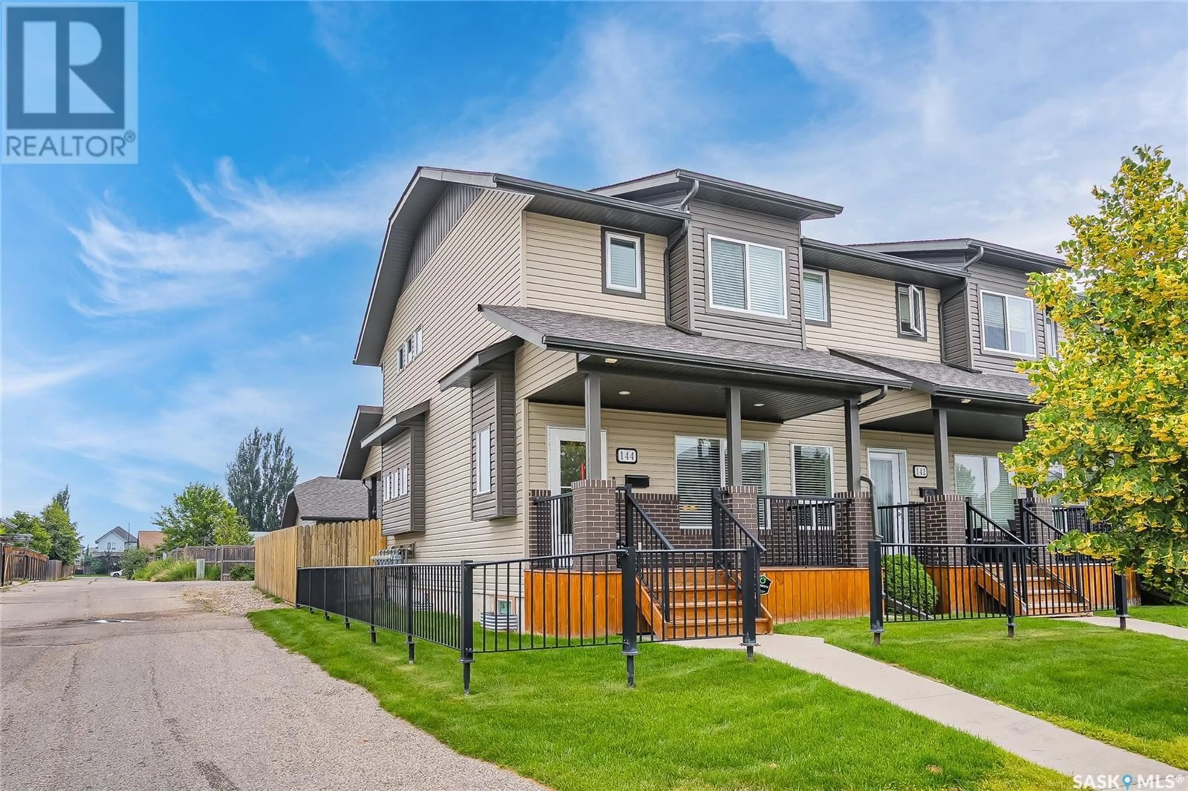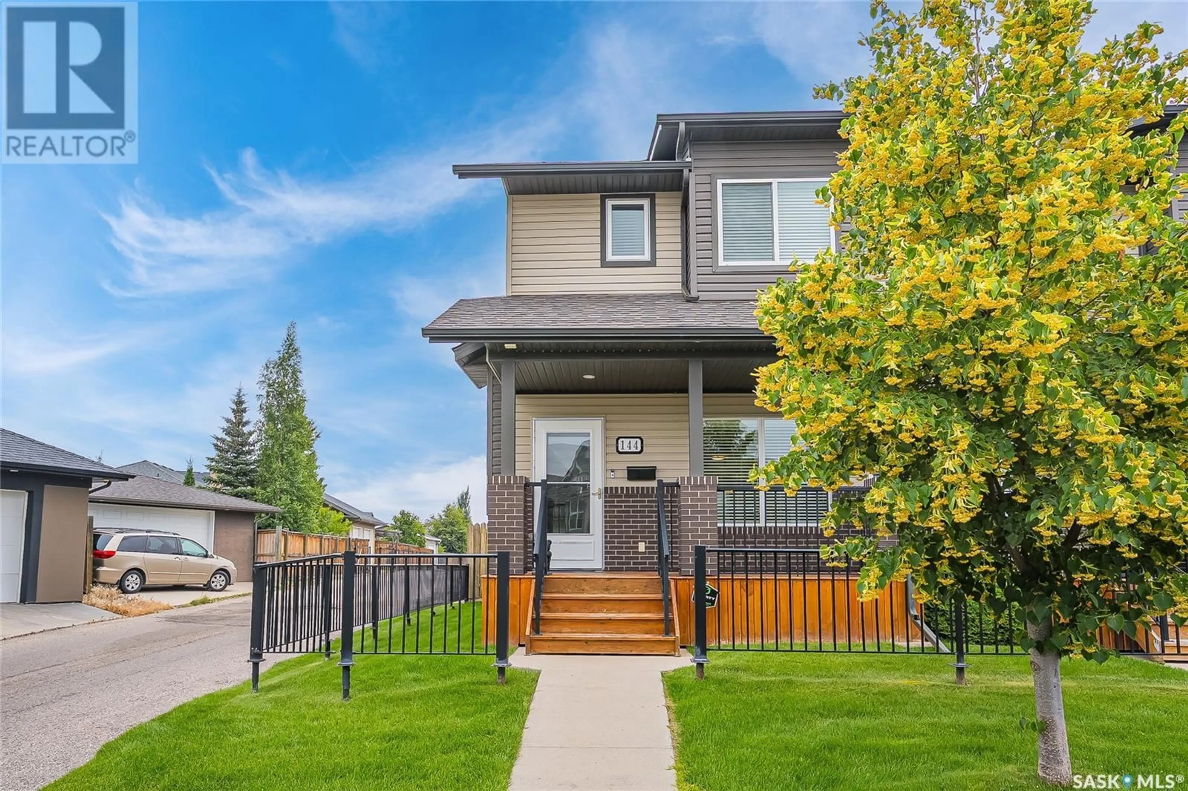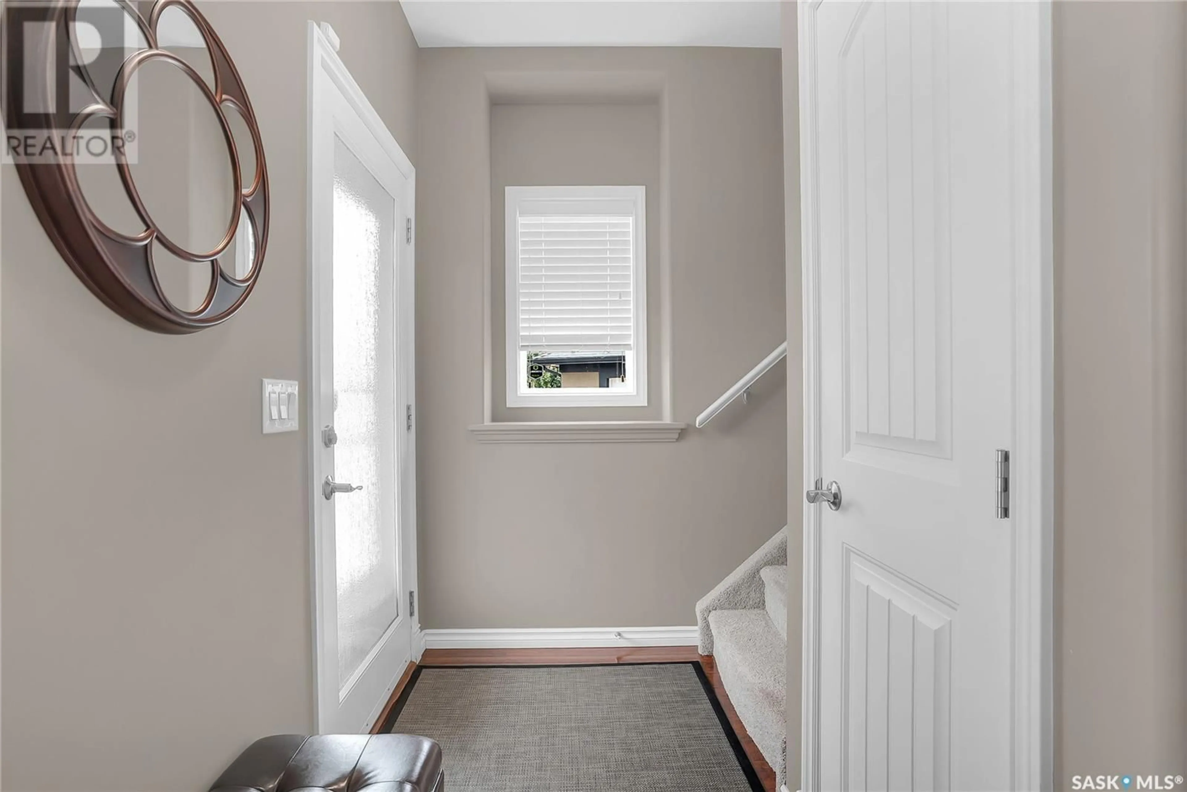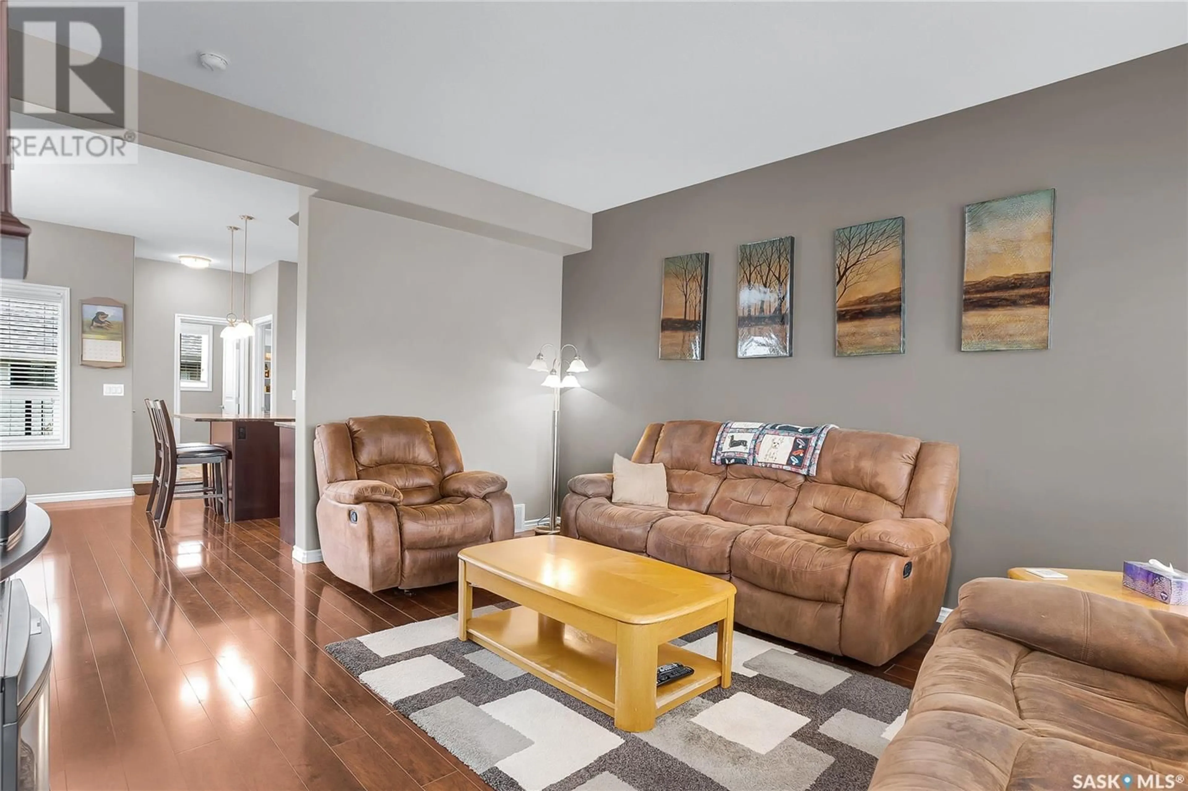144 SHEPHERD CRESCENT, Saskatoon, Saskatchewan S7W0L7
Contact us about this property
Highlights
Estimated valueThis is the price Wahi expects this property to sell for.
The calculation is powered by our Instant Home Value Estimate, which uses current market and property price trends to estimate your home’s value with a 90% accuracy rate.Not available
Price/Sqft$299/sqft
Monthly cost
Open Calculator
Description
This end unit in Willowgrove doesn’t just check boxes, it rips up the list and makes a better one. With 1,337 square feet of smart layout and zero wasted space, this place delivers the goods. Granite countertops, stainless steel appliances, a kitchen built to actually cook in and enough room for hosting company - what more could you ask for? Plus it's got a walk-in pantry worthy of your secret snack stash. Who doesn't need that in their lives? Laminate flooring on the main means easy cleanup after life gets messy, because, well, it does. Need your own space? Upstairs has two big bedrooms, each with its own 4-piece bathroom. No awkward bathroom-sharing negotiations here. Downstairs is fully finished with a cozy family room (custom floating shelves included), a third bedroom, and a sharp 3-piece bath with a proper walk-in shower. Movie nights, game days, or just hiding from your responsibilities, this space is ready. Outside, you've got a covered deck that’s made for summer hangs that also features a natural gas BBQ hook-up, a front porch that’s begging for morning coffee chats, and a private backyard with actual grass (no shared community condo yard disappointment here). Kids, pets (with board approval), backyard yoga or whatever it is, it all fits. Central A/C? Yep. Double garage (20x22)? Absolutely. And if you’re heading to campus or anywhere in the city, there’s a bus stop just a short walk away. Easy access, no drama. Even more great news is that the dishwasher is only a couple years old and the sump pump is new this year too. Check those items off the list! Willowgrove is one of those neighbourhoods people try to manifest their way into, here’s your shot and you know what they say, “You miss 100% of the shots you don’t take!”... As per the Seller’s direction, all offers will be presented on 2025-07-21 at 6:00 PM (id:39198)
Property Details
Interior
Features
Main level Floor
Storage
8.7 x 4.1Foyer
4.1 x 7.2Living room
15.11 x 7.2Kitchen
11.8 x 7.2Condo Details
Inclusions
Property History
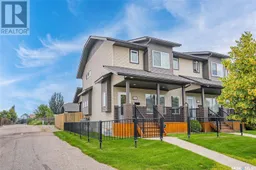 39
39
