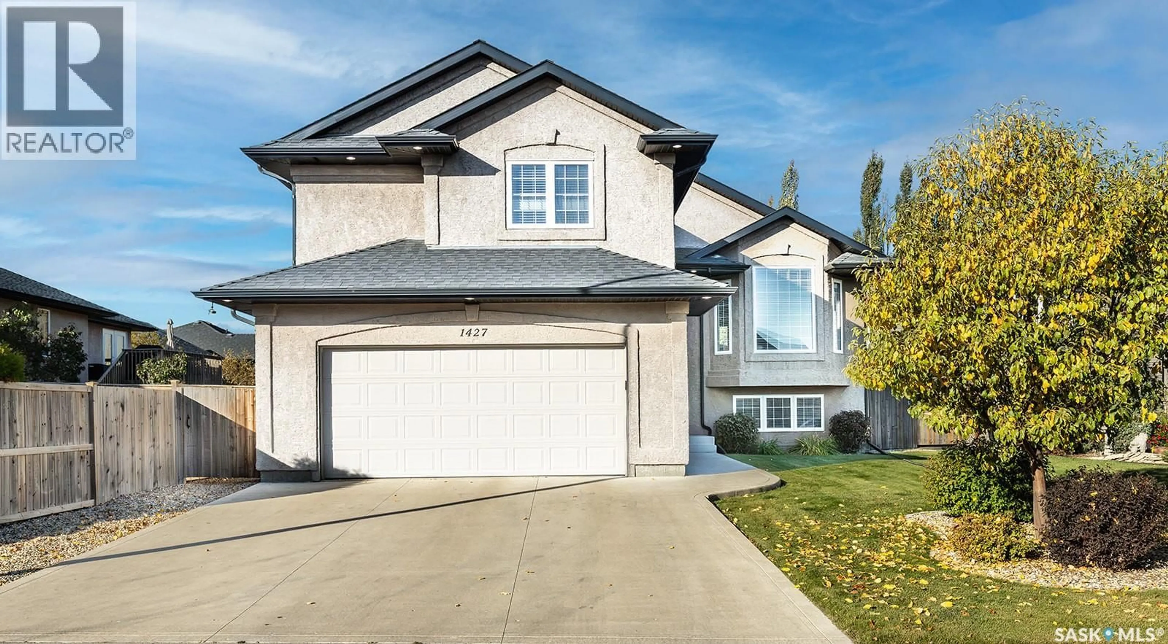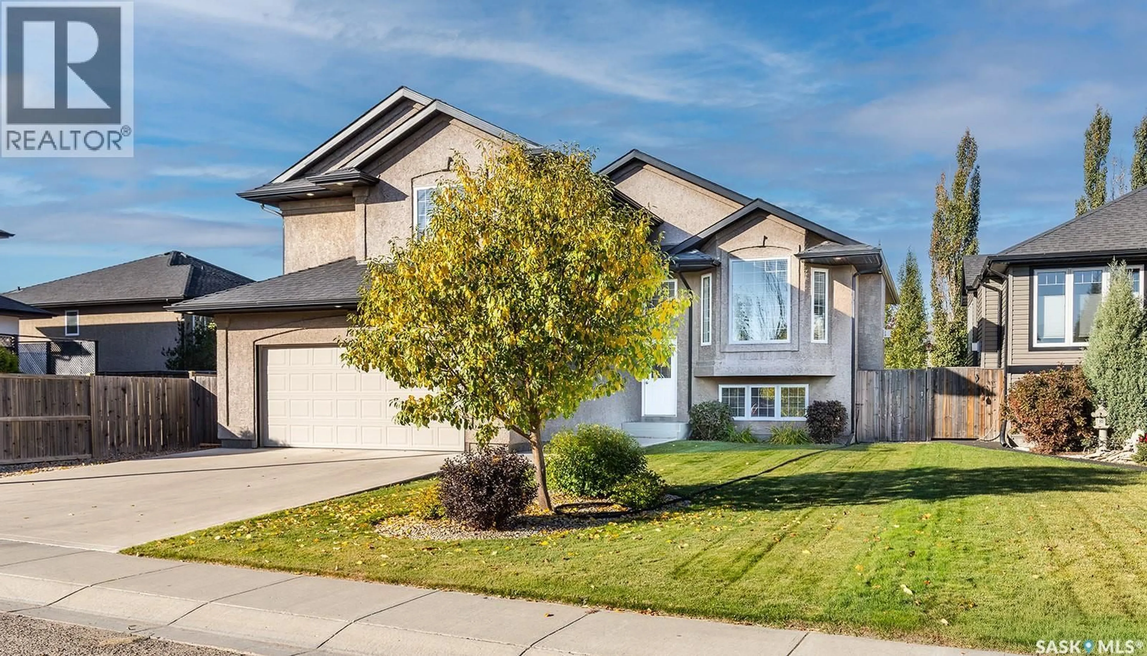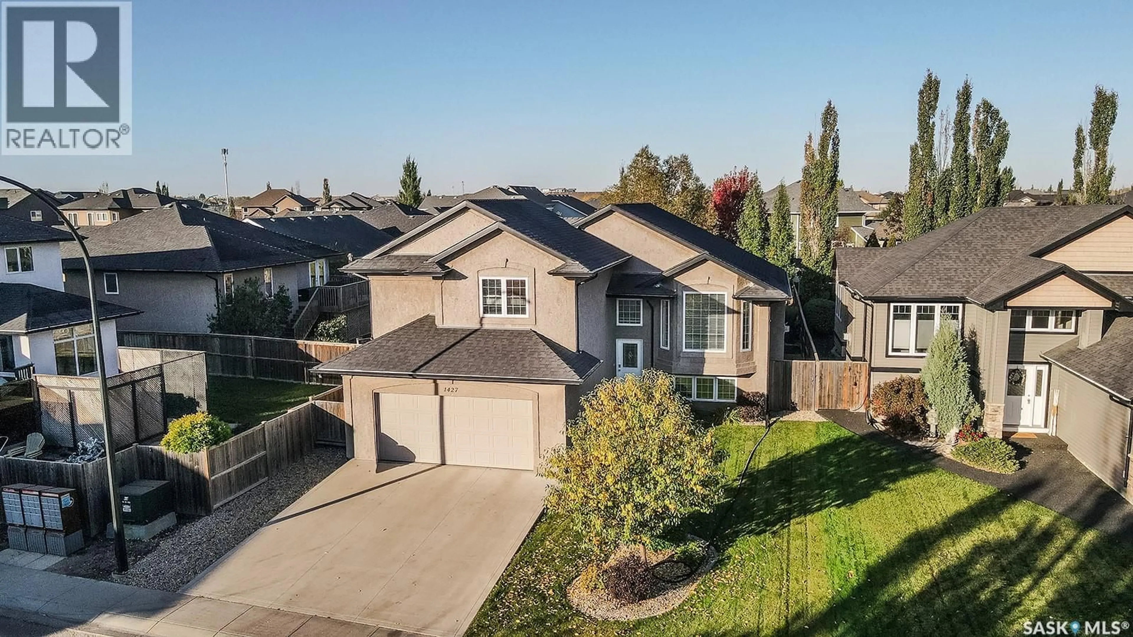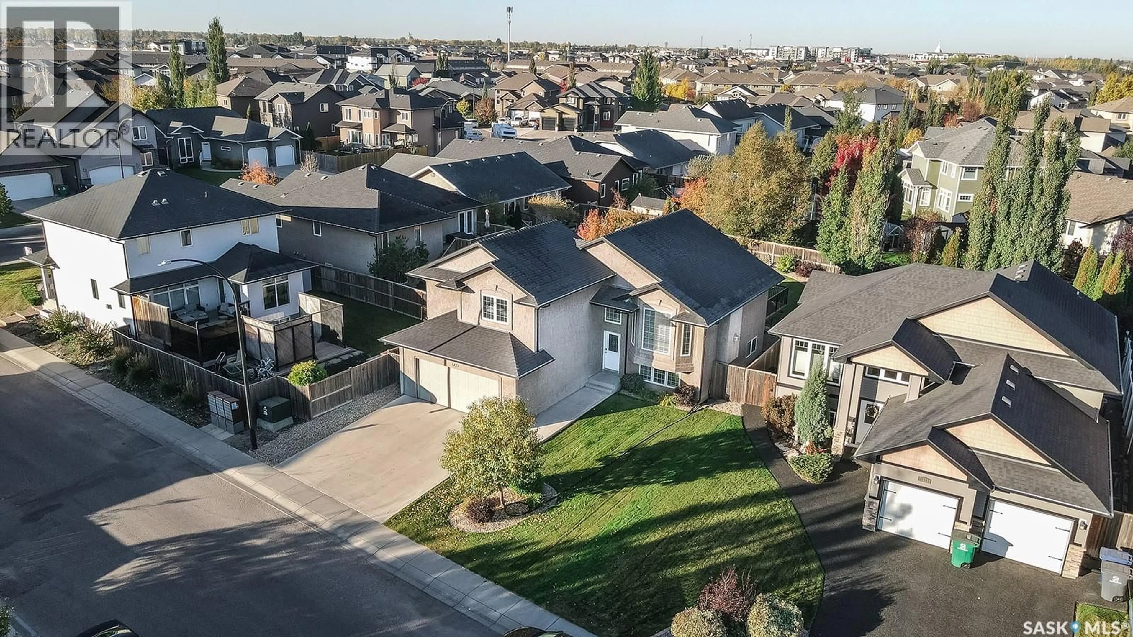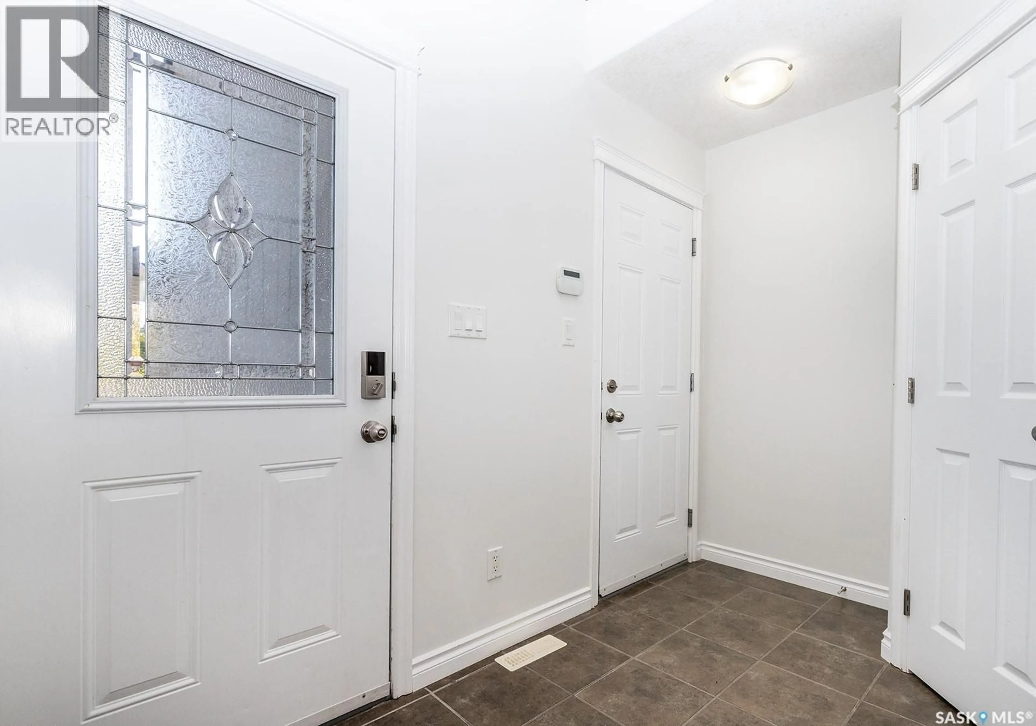1427 SHEPHERD LANE, Saskatoon, Saskatchewan S7W0B3
Contact us about this property
Highlights
Estimated valueThis is the price Wahi expects this property to sell for.
The calculation is powered by our Instant Home Value Estimate, which uses current market and property price trends to estimate your home’s value with a 90% accuracy rate.Not available
Price/Sqft$437/sqft
Monthly cost
Open Calculator
Description
This stunning modified bi-level home offers the perfect blend of comfort, style, and functionality, ideally located on a quiet lane just blocks from elementary schools and conveniently close to high schools, shopping, and transit. Featuring a spacious open-concept design with vaulted ceilings, this 5-bedroom, 3-bathroom home showcases beautiful hardwood and porcelain tile flooring, a gas fireplace, central air, central vac, and a gourmet kitchen complete with built-in appliances including a fridge, stove, dishwasher, and microwave. The raised primary bedroom provides a private retreat with a luxurious 4-piece ensuite and walk-in closet. The fully developed basement features 9' walls, new carpet and paint, and a large family room equipped with a 3D projector, 121" screen, and dimmable lighting—perfect for family movie nights or entertaining guests. Recent upgrades in 2025 include a new Maytag dishwasher, an Armstrong 90K BTU two-stage furnace with variable blower, a 50-gallon gas hot water heater with power vent, and a Lifebreath RNC 205 air exchanger with DX control and wall timers. The home also includes a second fridge/freezer in the mechanical room for added convenience. Outdoors, enjoy a beautifully landscaped yard with underground sprinklers, a new backyard shed, and a large west-facing composite deck with aluminum railings—zero maintenance and ideal for relaxing or hosting gatherings. Located in a quiet, family-friendly neighborhood within walking distance to a newly built school and just minutes from major shopping centers, this immaculate home truly has it all. Immediate possession available. As per the Seller’s direction, all offers will be presented on 10/18/2025 12:11AM. (id:39198)
Property Details
Interior
Features
Main level Floor
Dining room
12'10" x 8'4"Kitchen
10'9" x 12'3"Bedroom
10'6" x 11'Bedroom
11'3" x 10'5"Property History
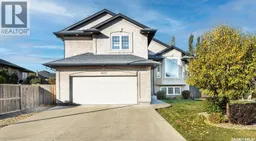 49
49
