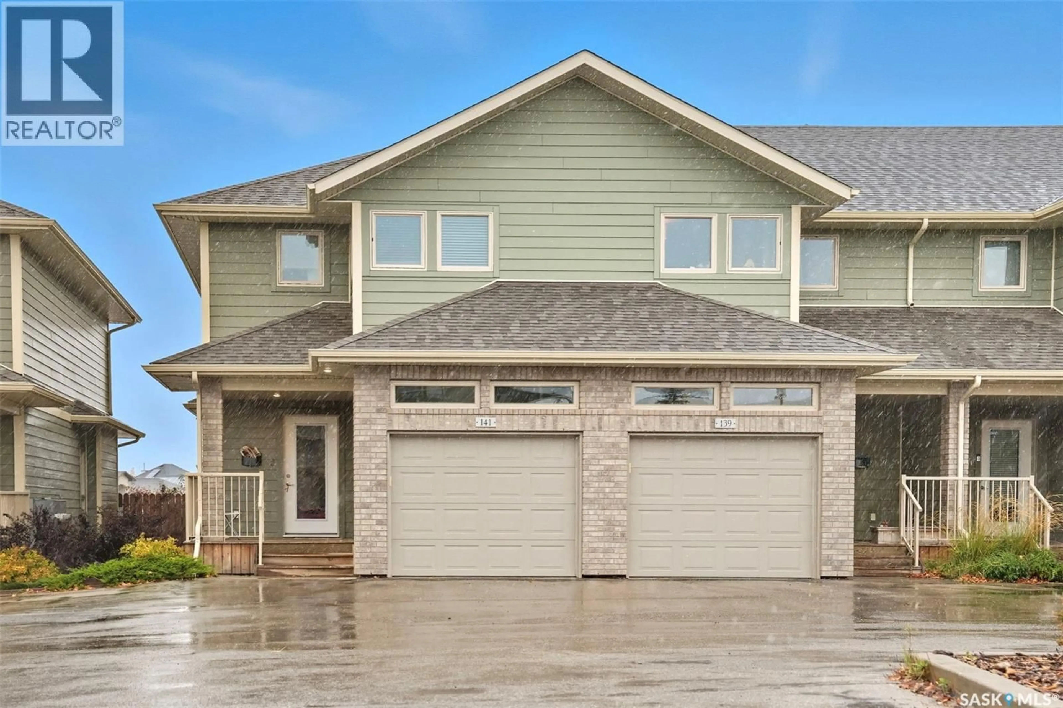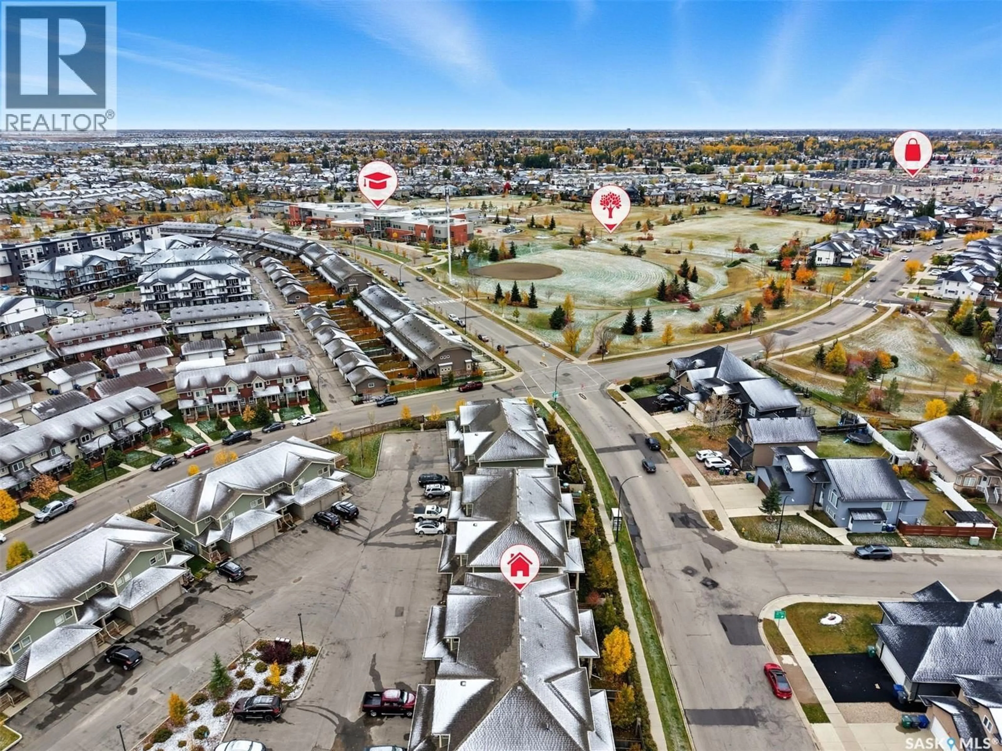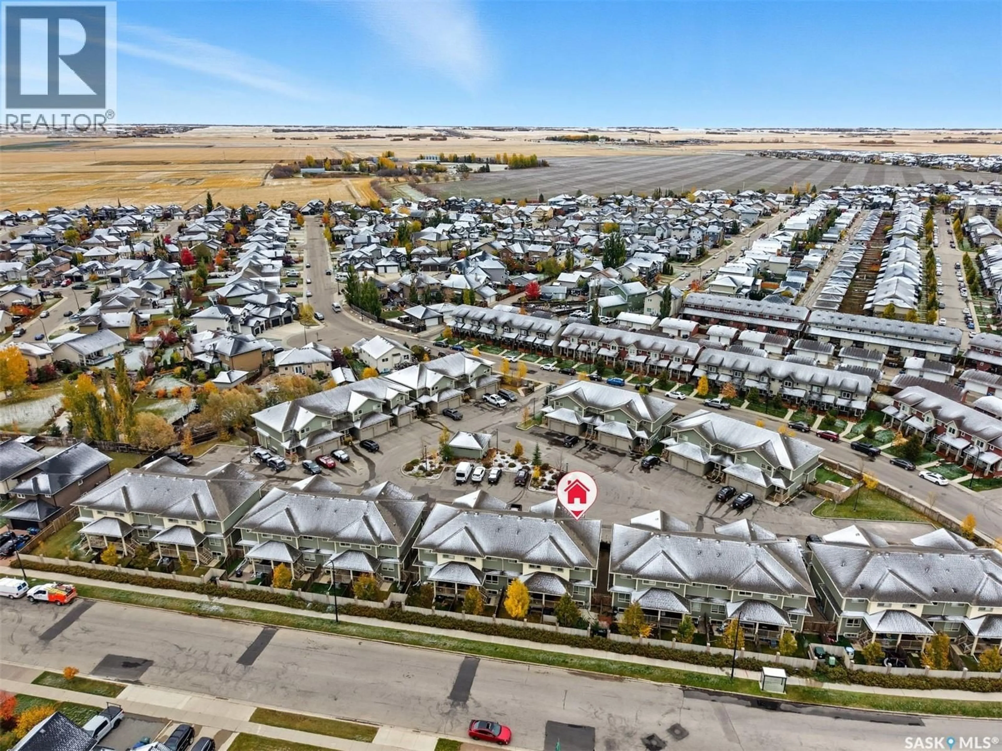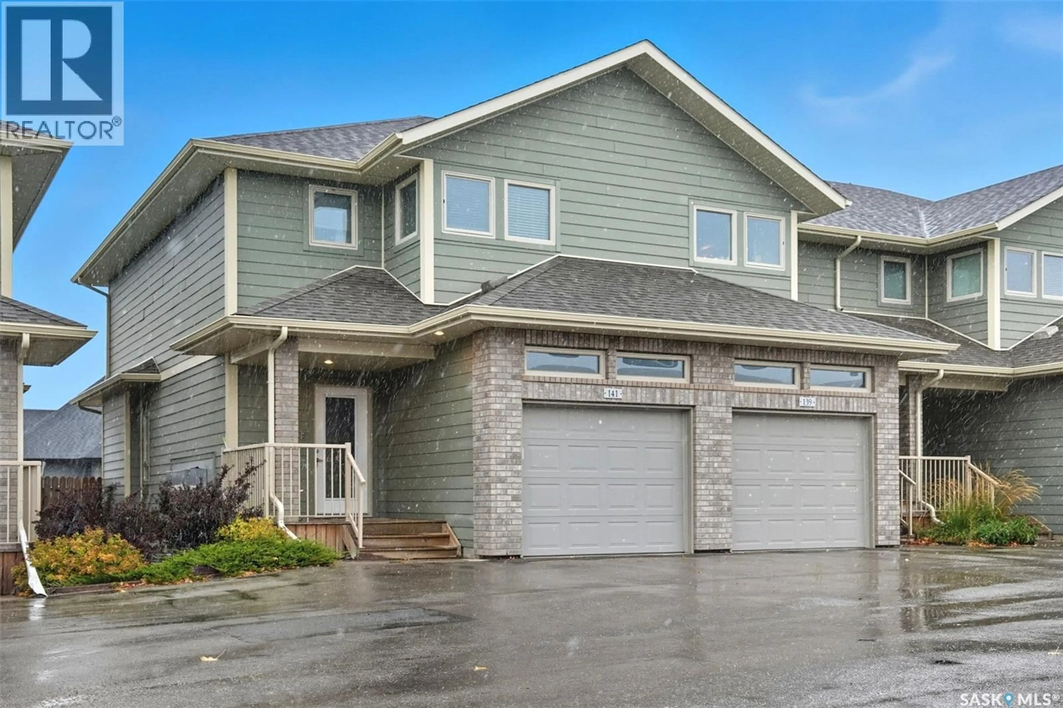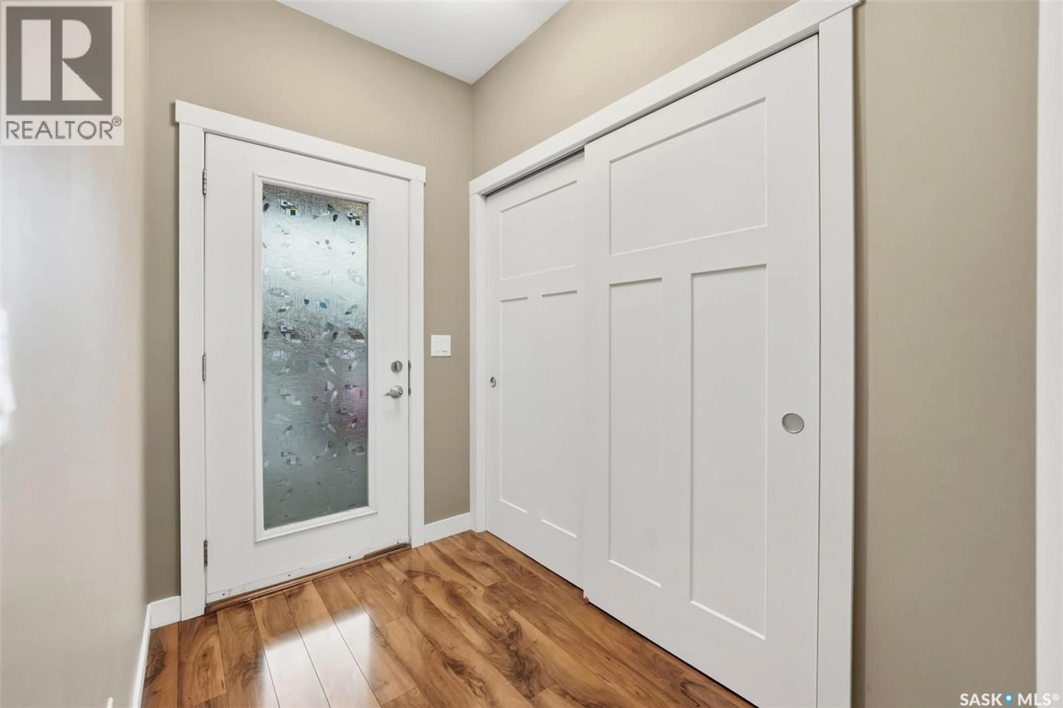141 115 SHEPHERD CRESCENT, Saskatoon, Saskatchewan S7W0P8
Contact us about this property
Highlights
Estimated valueThis is the price Wahi expects this property to sell for.
The calculation is powered by our Instant Home Value Estimate, which uses current market and property price trends to estimate your home’s value with a 90% accuracy rate.Not available
Price/Sqft$316/sqft
Monthly cost
Open Calculator
Description
Welcome to 141-115 Shepherd Crescent, located in the highly desirable Willowgrove neighbourhood. This amazing end-unit townhouse in the gated community of Willow Pointe offers 1,360 sq. ft. of beautifully finished living space, complete with 4 bedrooms and 4 bathrooms. As a corner unit, this home enjoys extra windows that fill the interior with abundant natural light, creating a bright and welcoming atmosphere. The open-concept main floor features a modern kitchen with granite countertops, maple cabinetry, and a spacious pantry. Durable laminate flooring flows throughout, enhancing the inviting space. Patio doors lead to a covered deck with a natural gas BBQ hookup, a private west-facing fenced backyard, and a storage shed—perfect for relaxing or entertaining outdoors. A convenient 2-piece bathroom completes the main level. Upstairs, you’ll find 3 bedrooms, a 4-piece main bathroom, and laundry area for added convenience. The primary suite offers walk-in closet and a 3-piece ensuite, providing a comfortable and private retreat. The fully finished basement includes a 4 bedroom, another 4-piece bathroom, and generous storage space. With an attached garage and parking for 2 additional vehicles, this home delivers both function and comfort.Situated within walking distance to two elementary schools, Centennial Collegiate, and close to University Heights, Willowgrove Square, and public transit to the University, this property combines modern living, natural light, and privacy in a prime location.Don’t miss your chance to call this bright, spacious end-unit home—schedule your viewing today! (id:39198)
Property Details
Interior
Features
Main level Floor
Living room
15 x 10Kitchen
9 x 82pc Bathroom
Dining room
7 x 7Condo Details
Inclusions
Property History
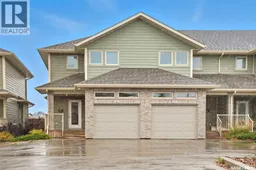 39
39
