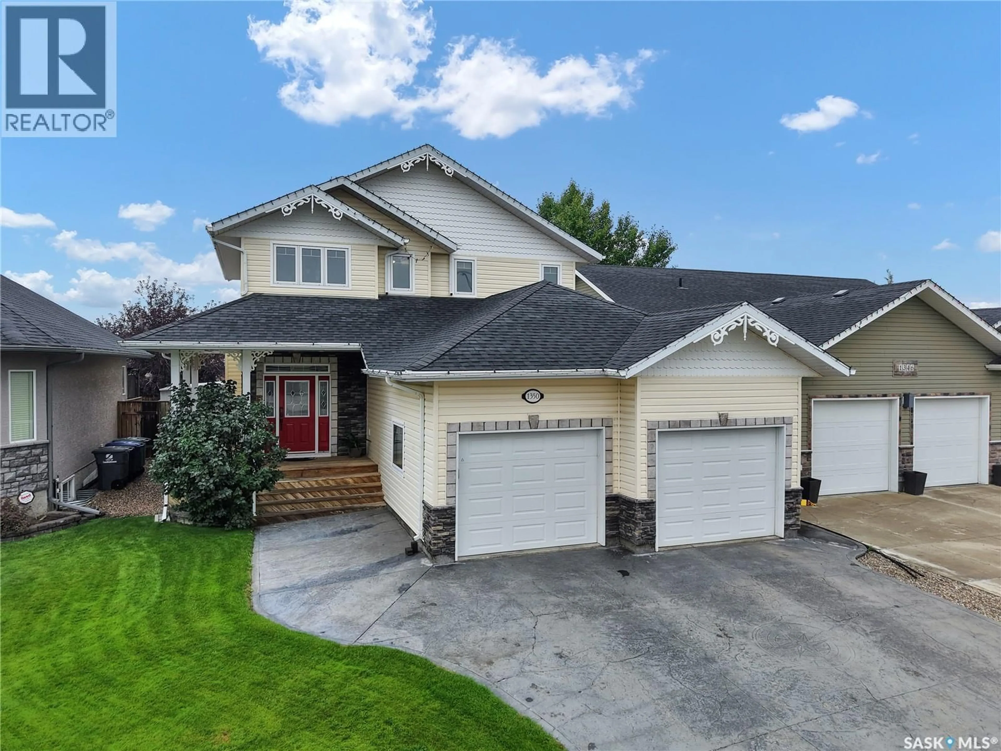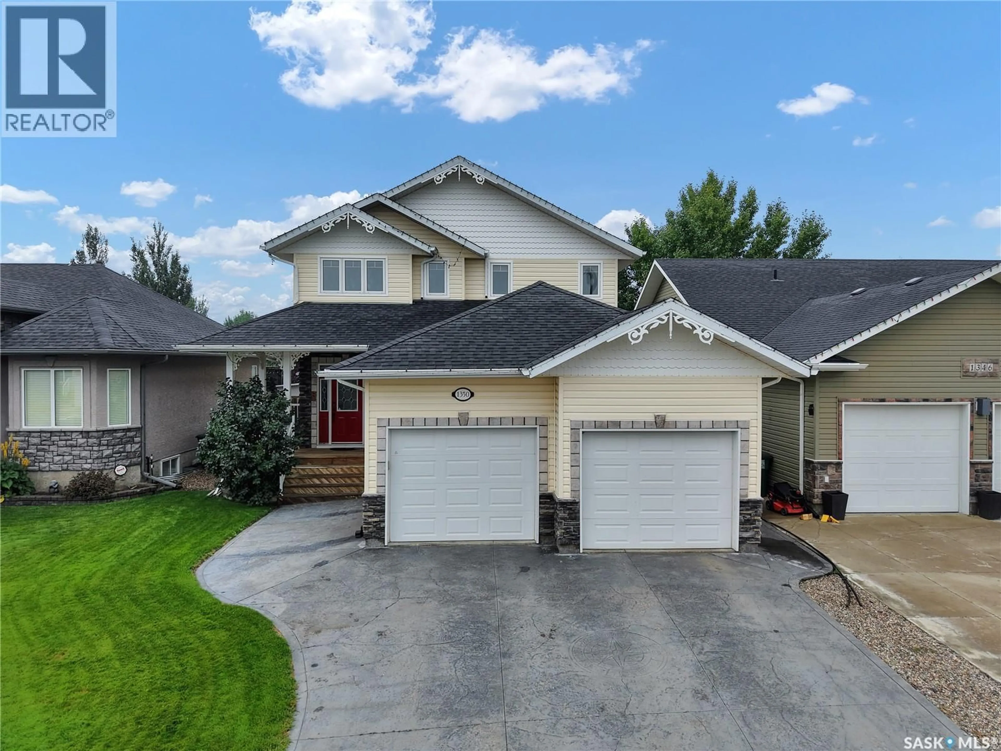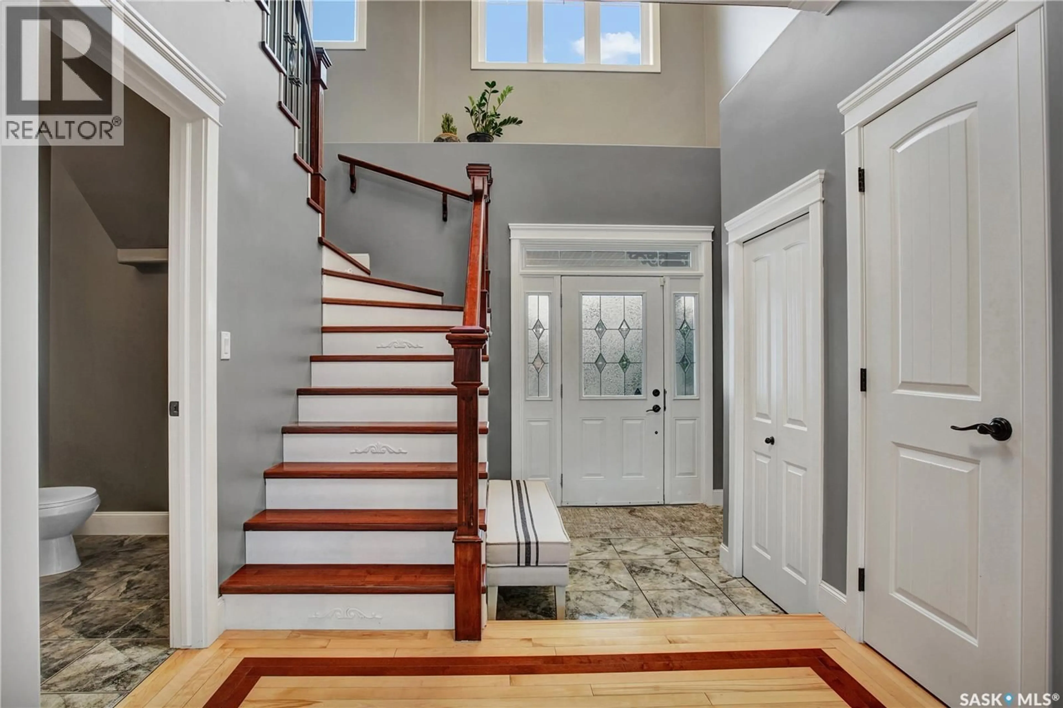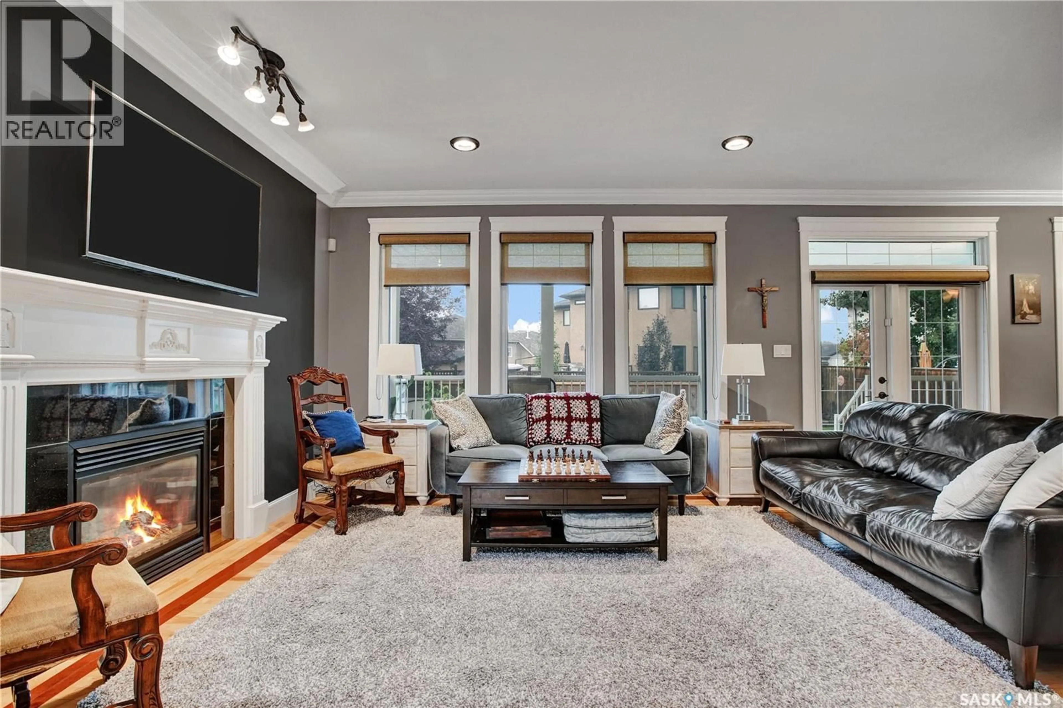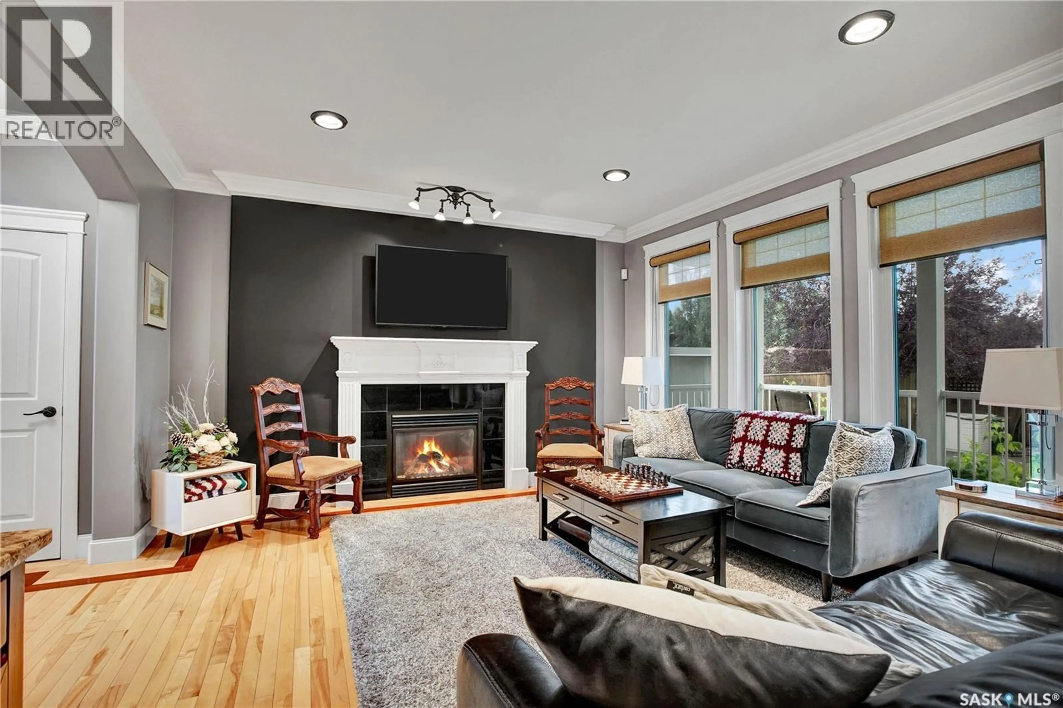1350 WILLOWGROVE TERRACE, Saskatoon, Saskatchewan S7W0A9
Contact us about this property
Highlights
Estimated valueThis is the price Wahi expects this property to sell for.
The calculation is powered by our Instant Home Value Estimate, which uses current market and property price trends to estimate your home’s value with a 90% accuracy rate.Not available
Price/Sqft$403/sqft
Monthly cost
Open Calculator
Description
New Listing – Stunning 2-Storey Home in Willowgrove! Welcome to this beautiful 2-storey home located in the highly sought-after neighbourhood of Willowgrove — just steps away from schools, parks, and amenities! The open-concept main floor features 9-foot ceilings, maple hardwood flooring, and large windows that flood the space with natural light and overlook the manicured backyard. The stylish kitchen is complete with granite countertops, maple cabinetry, and a microwave hood fan. A convenient main floor laundry room adds to the functionality of this thoughtful layout. Upstairs, you’ll find three spacious bedrooms, a 4-piece bathroom, and a luxurious 5-piece ensuite with a jetted tub and dual sinks.The fully finished basement offers even more living space with a large family room with wet bar, an additional bedroom, a 3-piece bathroom, and a mechanical/storage room. Enjoy the outdoors in the nicely landscaped yard featuring a covered deck, storage shed, and a charming L-shaped front porch — perfect for relaxing or entertaining. Additional features include: Double attached garage, New high-efficiency furnace (2024),Central air conditioning (2024). This home combines comfort, style, and convenience — a perfect choice for families or anyone seeking a move-in ready home in a prime location. Don’t miss your chance to own this incredible property in Willowgrove. (id:39198)
Property Details
Interior
Features
Second level Floor
Bedroom
14.11 x 10.44pc Bathroom
4.8 x 6.7Bedroom
9.4 x 11.6Primary Bedroom
15.1 x 11.6Property History
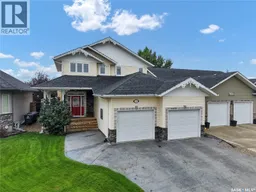 43
43
