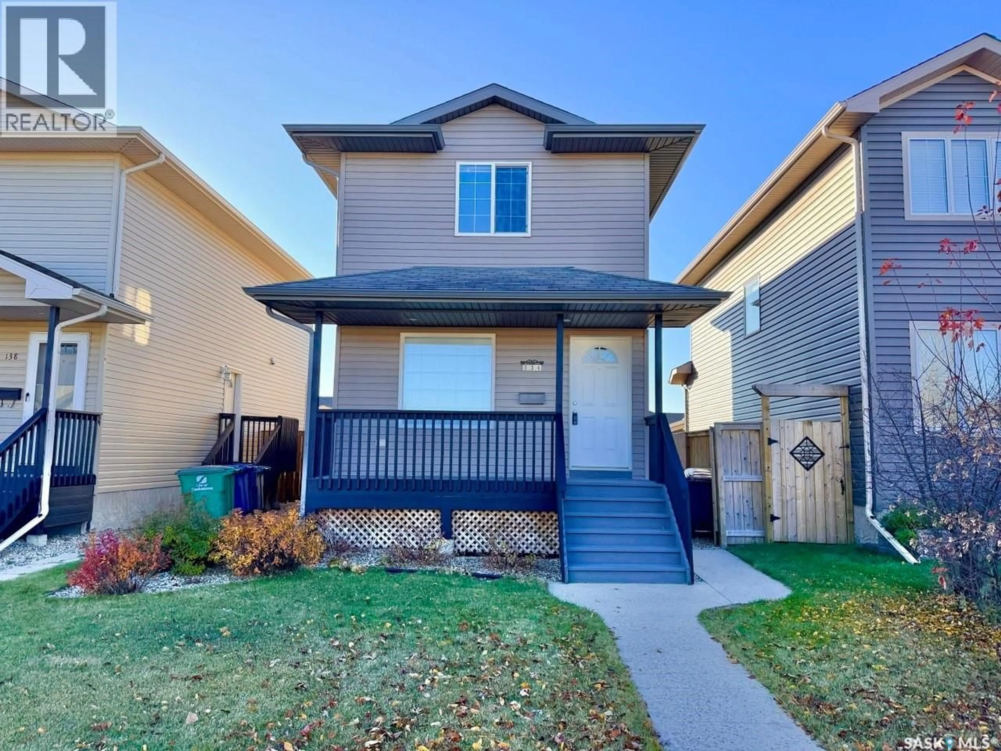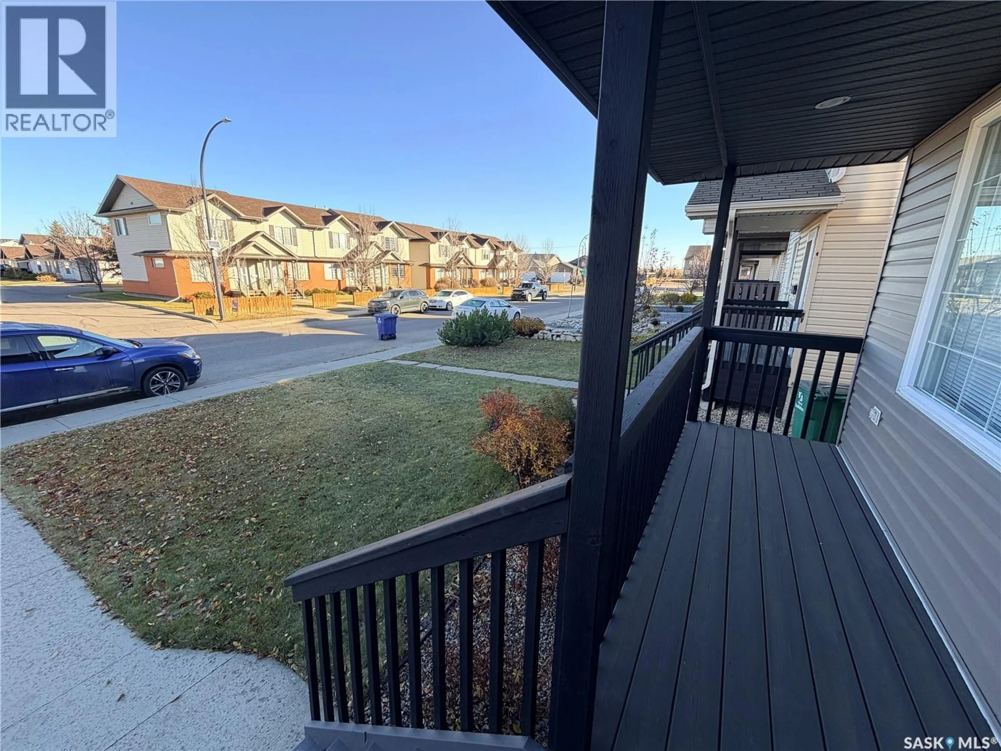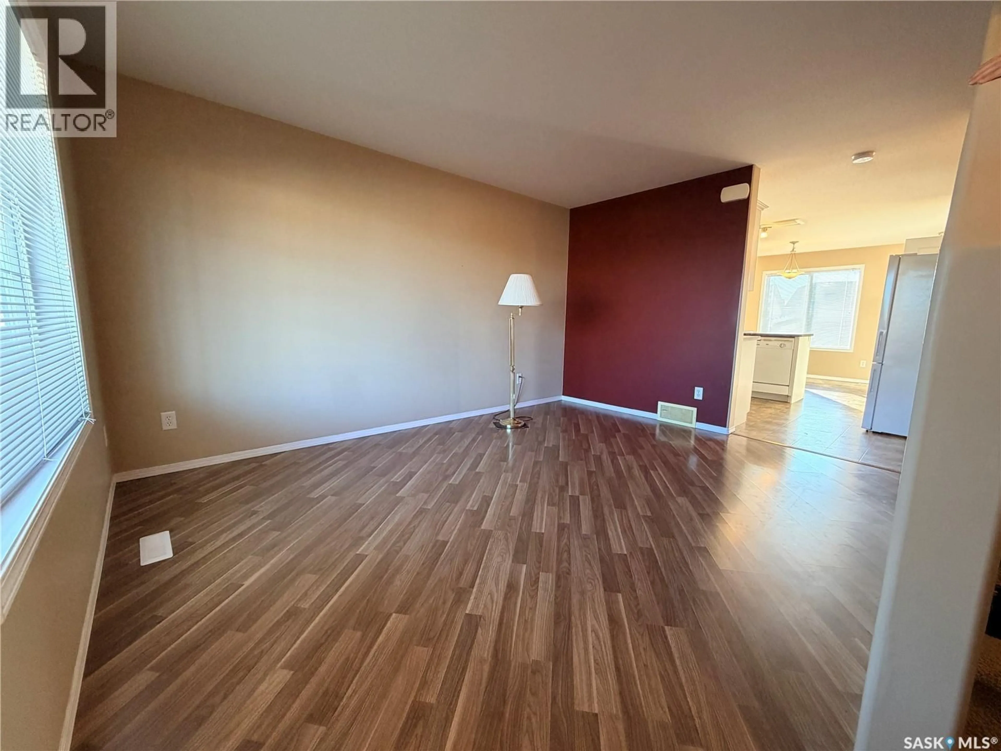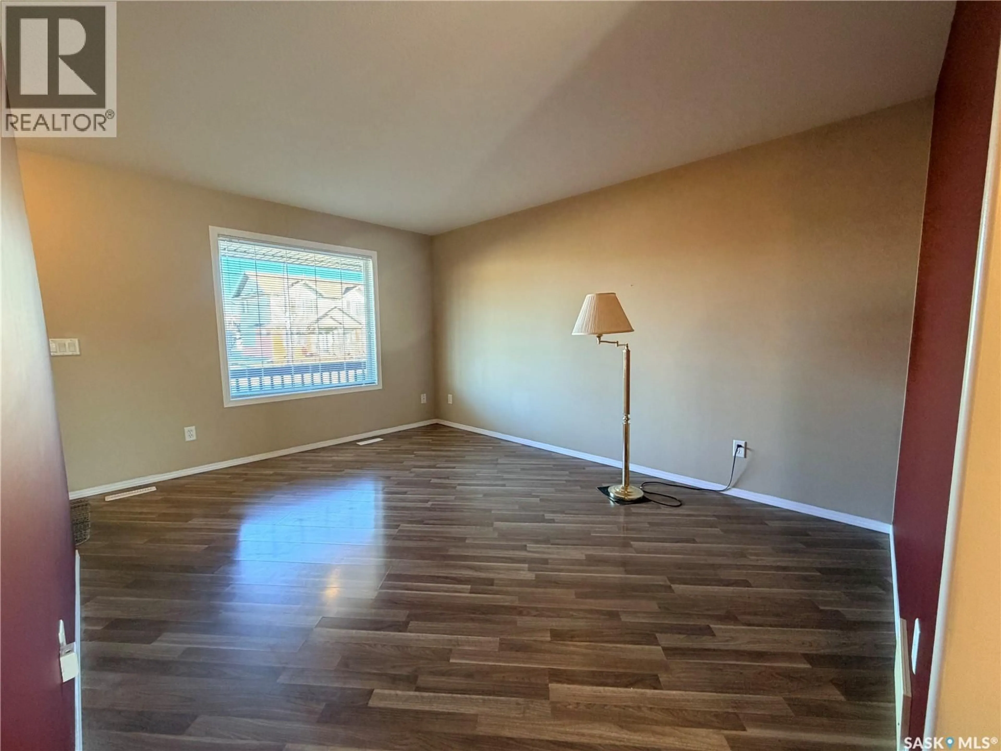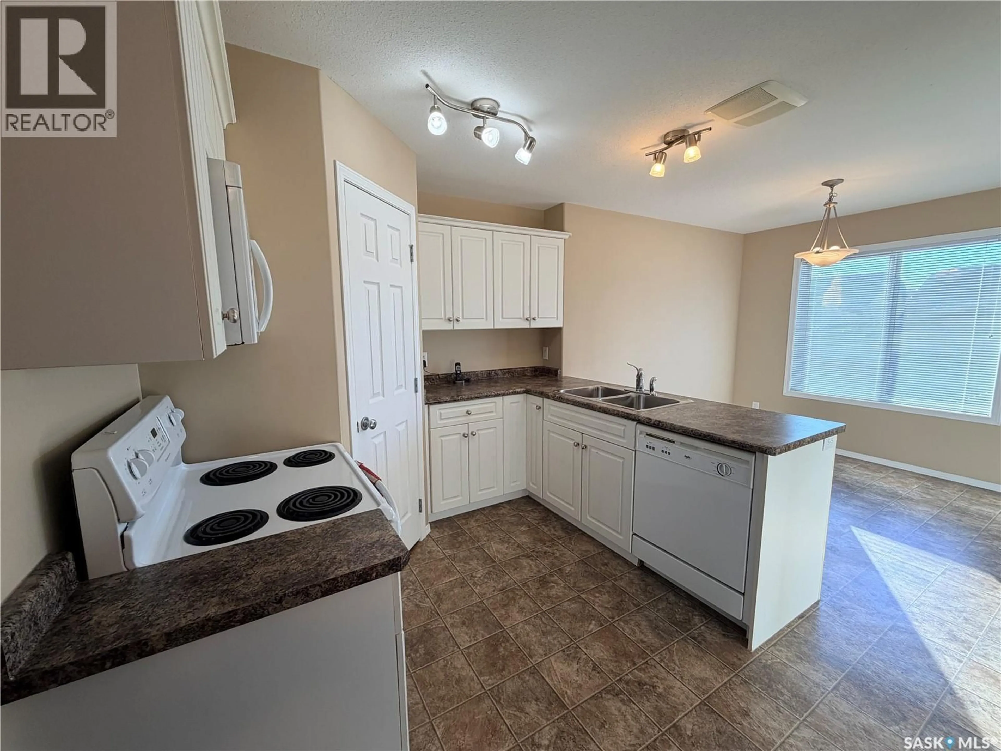134 KEEDWELL STREET, Saskatoon, Saskatchewan S7W1B4
Contact us about this property
Highlights
Estimated valueThis is the price Wahi expects this property to sell for.
The calculation is powered by our Instant Home Value Estimate, which uses current market and property price trends to estimate your home’s value with a 90% accuracy rate.Not available
Price/Sqft$367/sqft
Monthly cost
Open Calculator
Description
Welcome to 134 Keedwell Street. This inviting two-storey home in Willowgrove boasts a south-facing backyard with a deck, spacious yard, and double detached garage, plus central air conditioning and all appliances included. On the main floor, an open-concept layout floods with natural light, complete with a convenient 2-piece bath, a modern kitchen featuring a peninsula that overlooks the dining area. Upstairs, the primary bedroom includes a walk-in closet, while the two additional good-sized bedrooms sit conveniently near the 4-piece bathroom. Spanning 1100 sq ft with 3 bedrooms and 2 bathrooms, it features an unfinished basement ready for your personal touch and development. Ideally situated close to schools and parks. Call today for more info. (id:39198)
Property Details
Interior
Features
Main level Floor
Living room
11 x 14.5Kitchen
12.8 x 9.2Dining room
12.7 x 9.112pc Bathroom
Property History
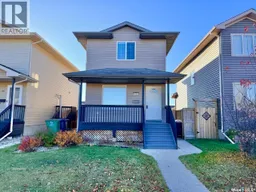 20
20
