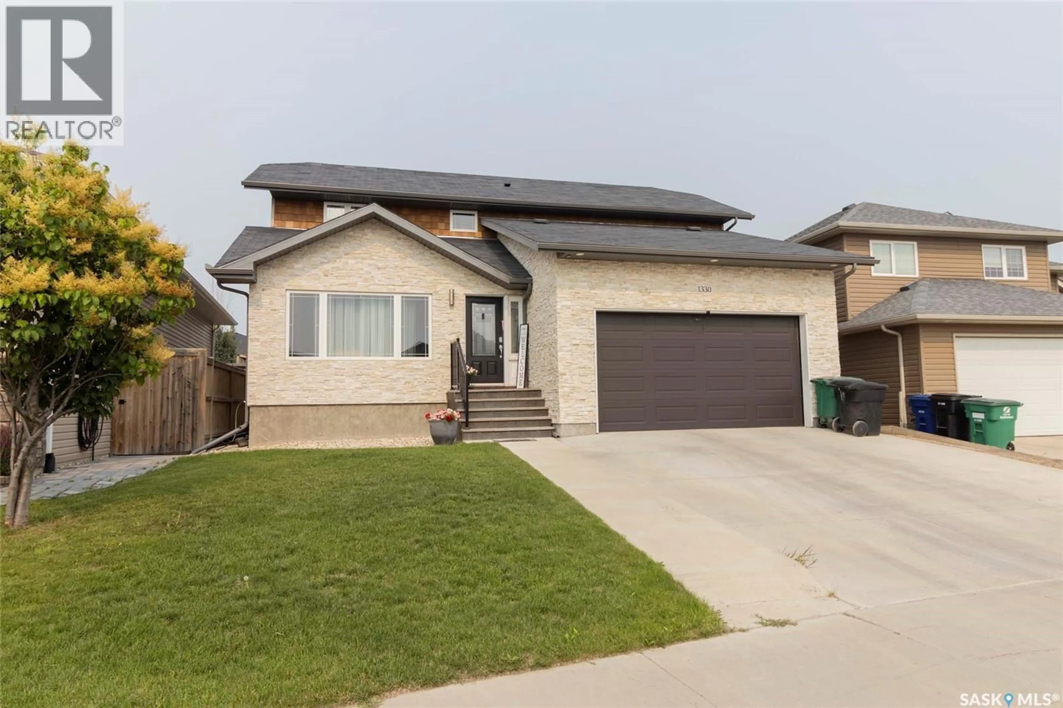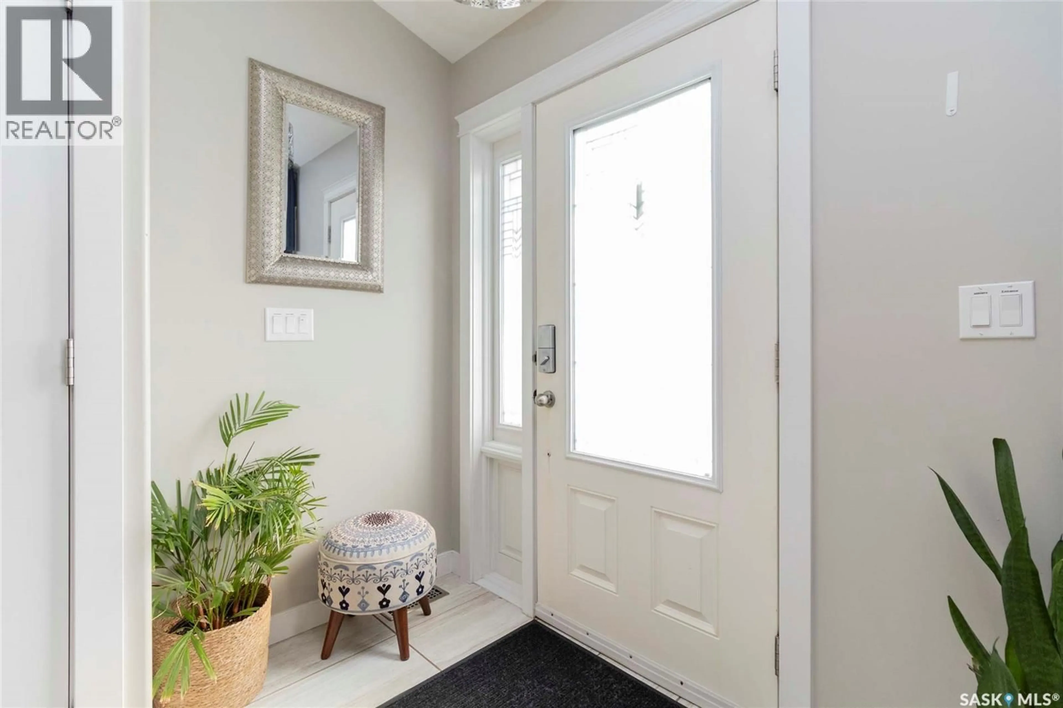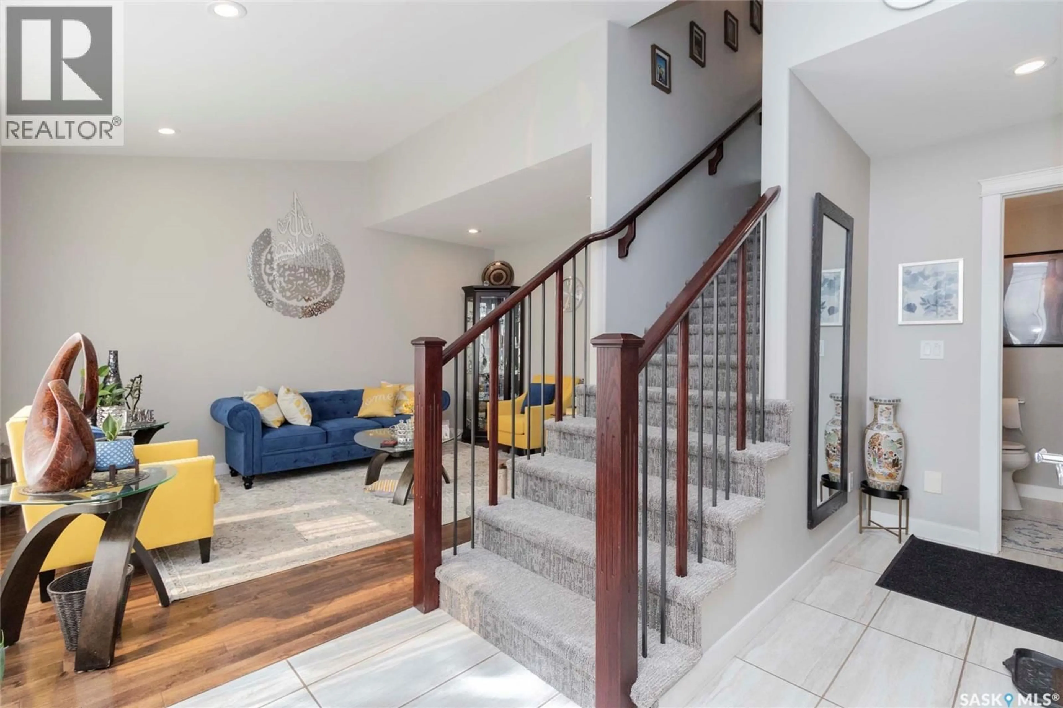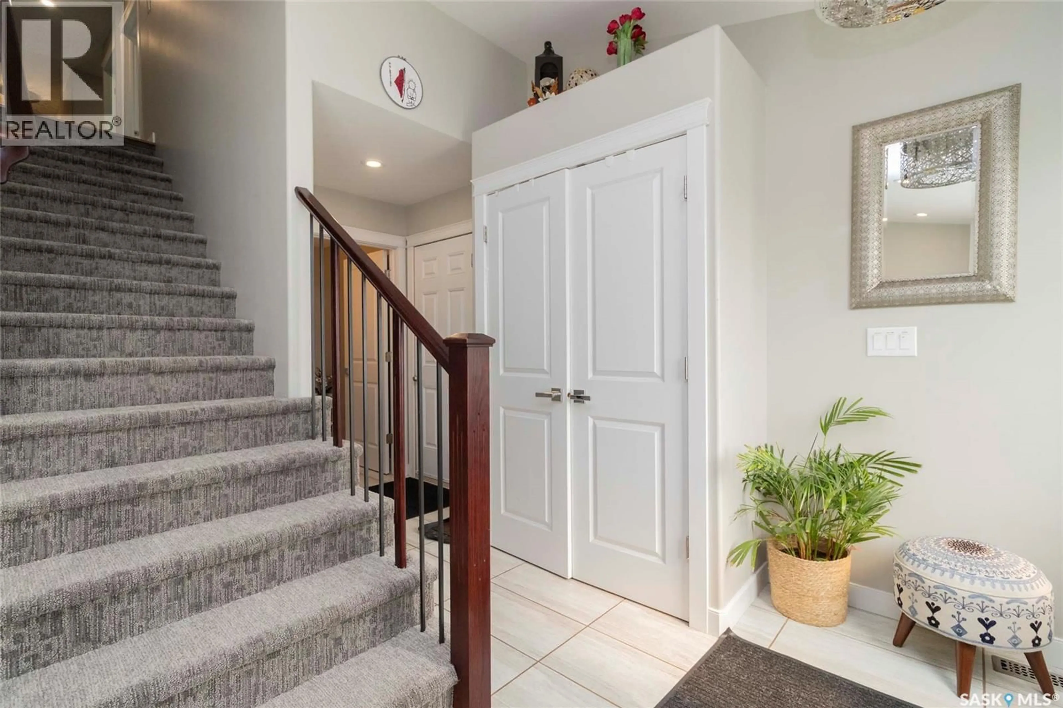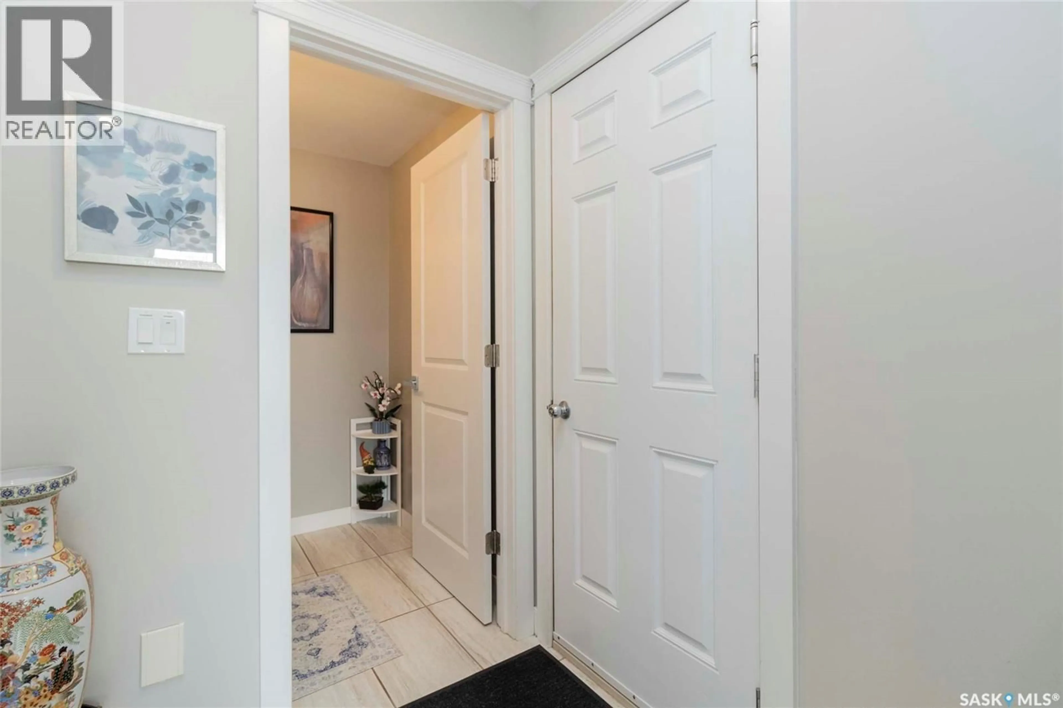1330 STENSRUD ROAD, Saskatoon, Saskatchewan S7W0B9
Contact us about this property
Highlights
Estimated valueThis is the price Wahi expects this property to sell for.
The calculation is powered by our Instant Home Value Estimate, which uses current market and property price trends to estimate your home’s value with a 90% accuracy rate.Not available
Price/Sqft$333/sqft
Monthly cost
Open Calculator
Description
Beautiful custom built 2 story family home in the desirable Willowgrove neighborhood. This large 2090 square foot 5 bedroom, 2.5 bath has it all! It's numerous features include: hardwood flooring, kitchen cabinets with upgraded hardware, granite countertop in kitchen and all bathrooms, walk in pantry, wall to wall built in china cabinet and wine cooler in the dining room, upgraded lighting fixtures, LED lighting on 2 levels, huge picture windows, massive master bedroom suite with large walk in closet and ensuite bathroom with remote controlled steam shower and jetted tub. The home is well insulated with R20 walls and R50 blown in ceiling with a ICF block basement walls. The garage has an 8' x16' overhead insulated high lift track opener. The back yard is professionally landscaped, complete with underground sprinklers, pressure treated deck. and raised flower beds/garden area. The front yard is landscaped with a double car concrete driveway. All amenities are nearby, strip malls, schools, bus transit routes, etc... This quality built home is a must see! (id:39198)
Property Details
Interior
Features
Main level Floor
Living room
15.3 x 10.4Kitchen
14 x 11Dining room
16 x 10Family room
17.3 x 11.4Property History
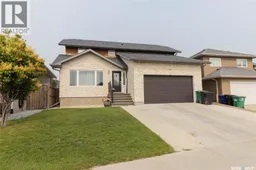 45
45
