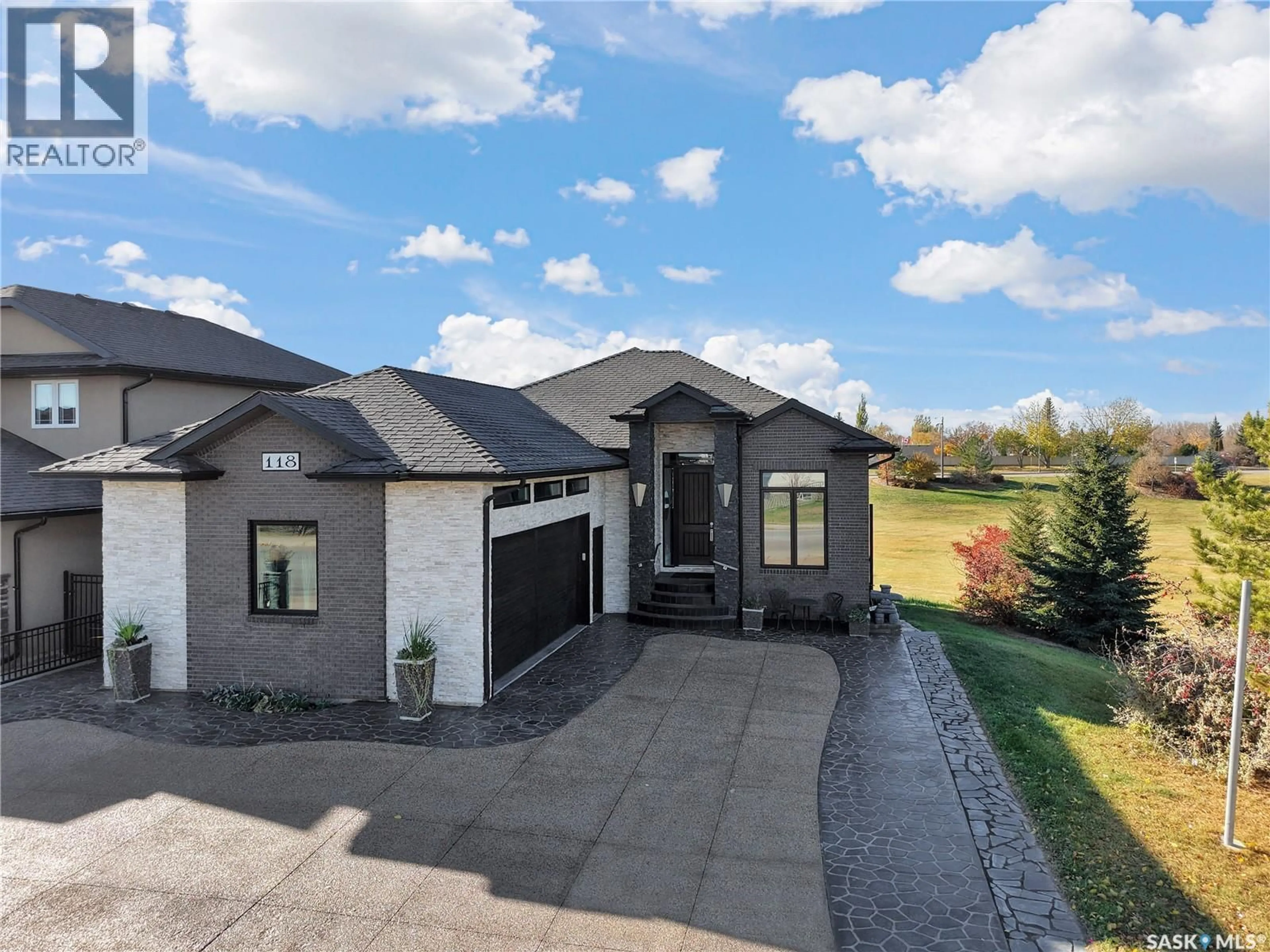118 MUZYKA ROAD, Saskatoon, Saskatchewan S7W0G9
Contact us about this property
Highlights
Estimated valueThis is the price Wahi expects this property to sell for.
The calculation is powered by our Instant Home Value Estimate, which uses current market and property price trends to estimate your home’s value with a 90% accuracy rate.Not available
Price/Sqft$718/sqft
Monthly cost
Open Calculator
Description
Introducing 118 Muzyka Road — an executive 1,816 sq. ft. walkout bungalow built by Decora Homes and offered for sale for the first time. This fully stone-wrapped residence is situated on a prime corner lot in Willowgrove, backing a beautiful park/green space with no rear or north neighbours and a south-facing yard that provides exceptional natural light. The main floor features an open-concept layout with a chef’s kitchen equipped with high-end appliances, quality cabinetry, and premium plumbing fixtures. The living and dining areas are enhanced by custom designer lighting and one of the home’s three fireplaces. The primary suite offers a spacious layout and a digital ensuite shower system. The walkout lower level provides generous additional living space, including a family room with fireplace, guest bedrooms, and a steam shower, creating a spa-like environment. Large windows and direct access to the covered patio allow for seamless indoor–outdoor living. Notable upgrades and features include: • 3 fireplaces • Topless glass railing with custom stainless steel • Built-in water cooler • Dedicated ice machine • Automatic weather blinds designed for year-round hot tub use • 7-car driveway • High-end Schonbek and custom lighting fixtures throughout Located with convenient access to Willowgrove, Brighton, and Evergreen, this home is close to schools, parks, pathways, and major amenities. This property stands out for its construction quality, timeless design, and exceptional setting. (id:39198)
Property Details
Interior
Features
Main level Floor
Living room
20’8 x 15’4Kitchen
17’11 x 9’10Dining room
18’4 x 14’3Bedroom
16’10 x 12’8Property History
 43
43




