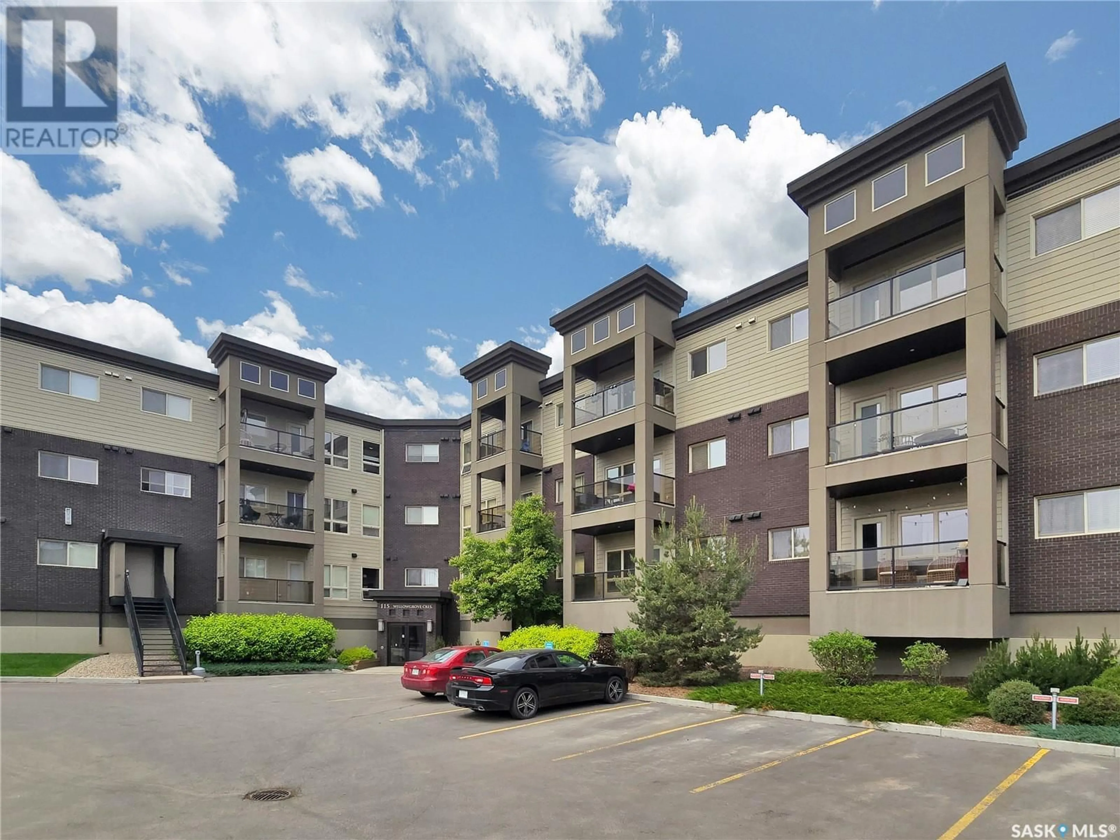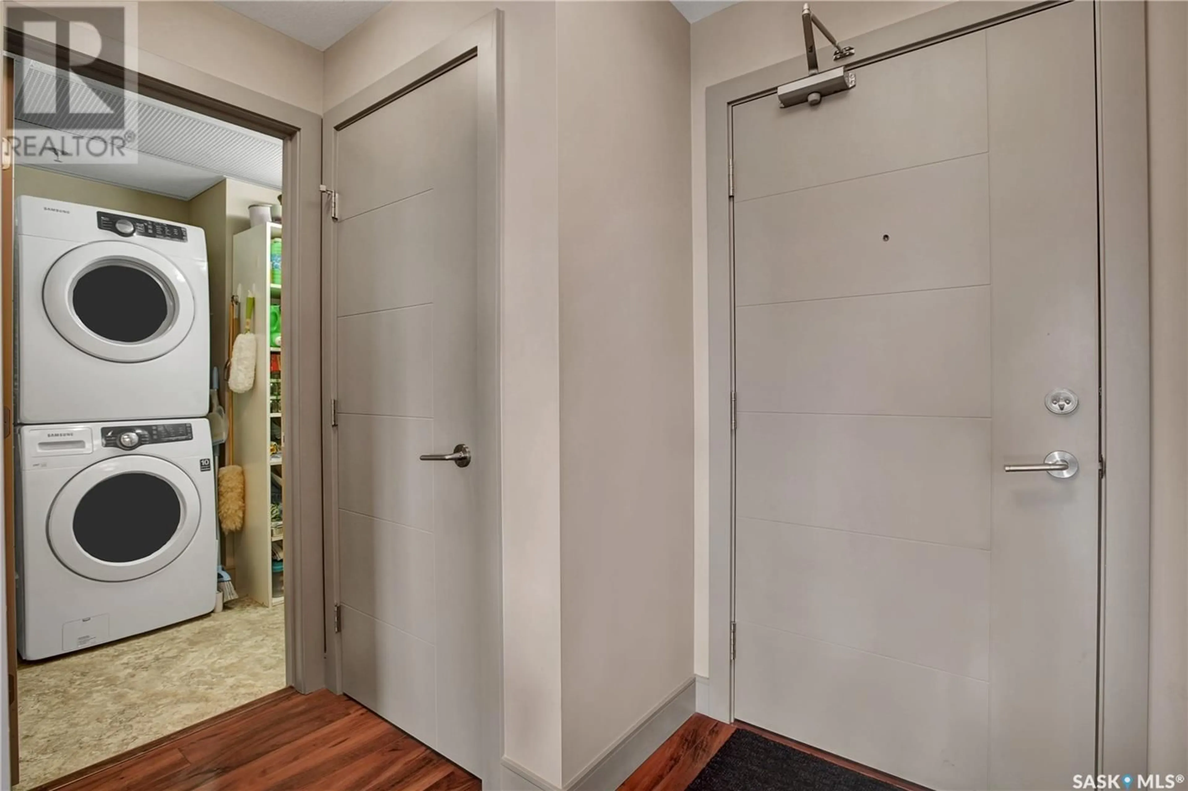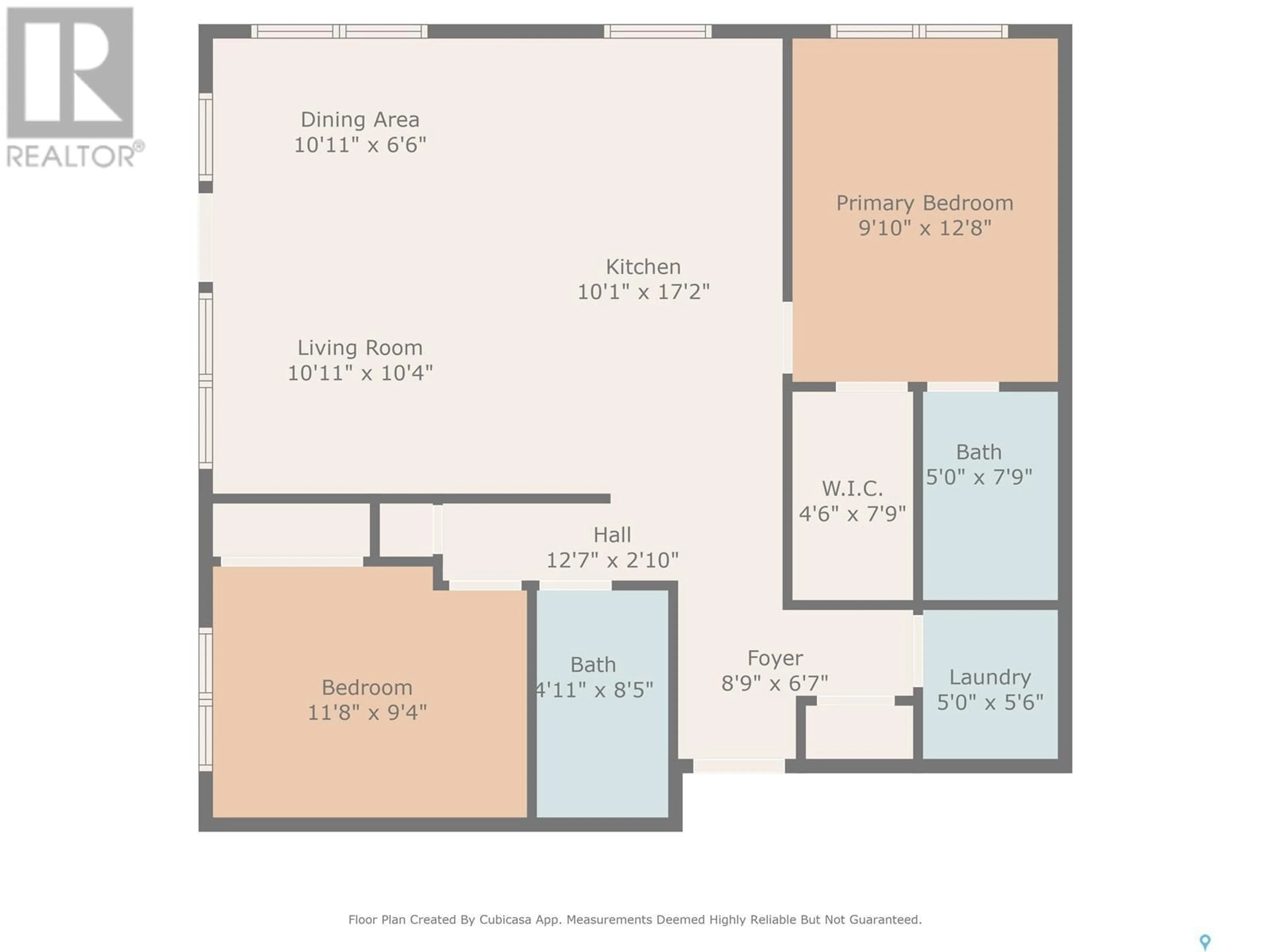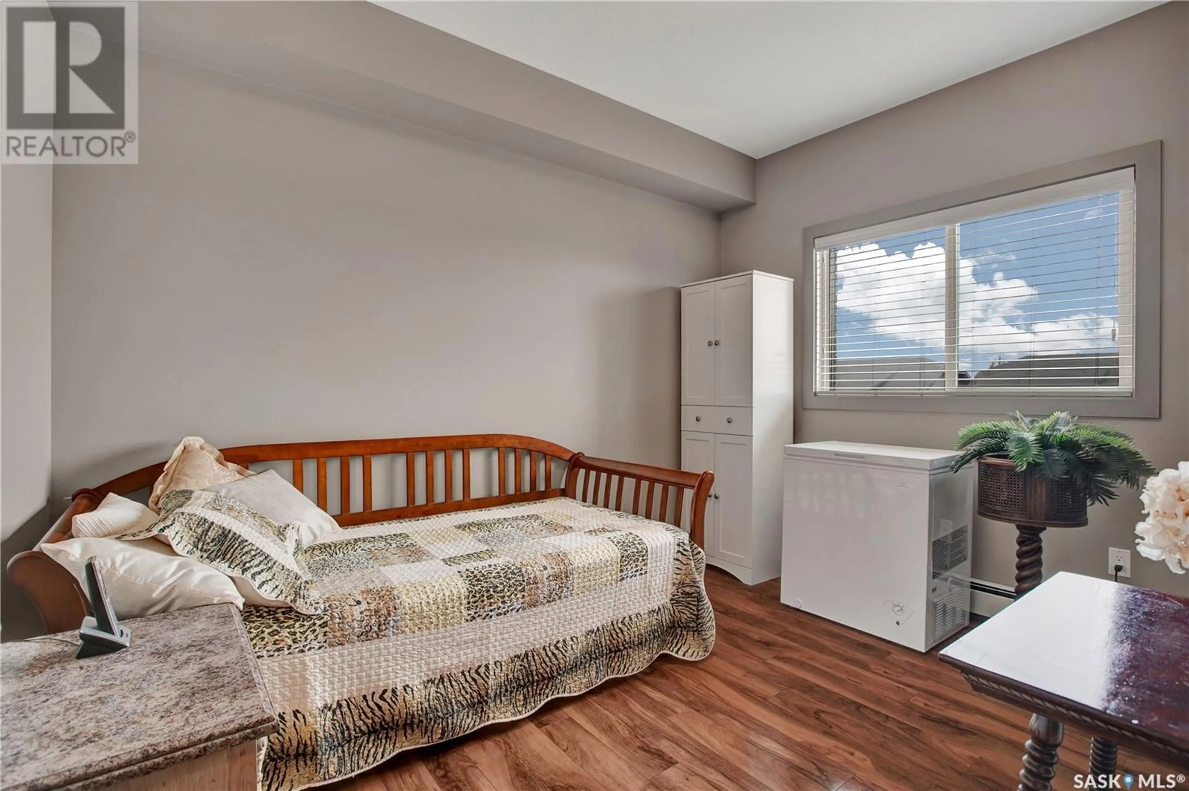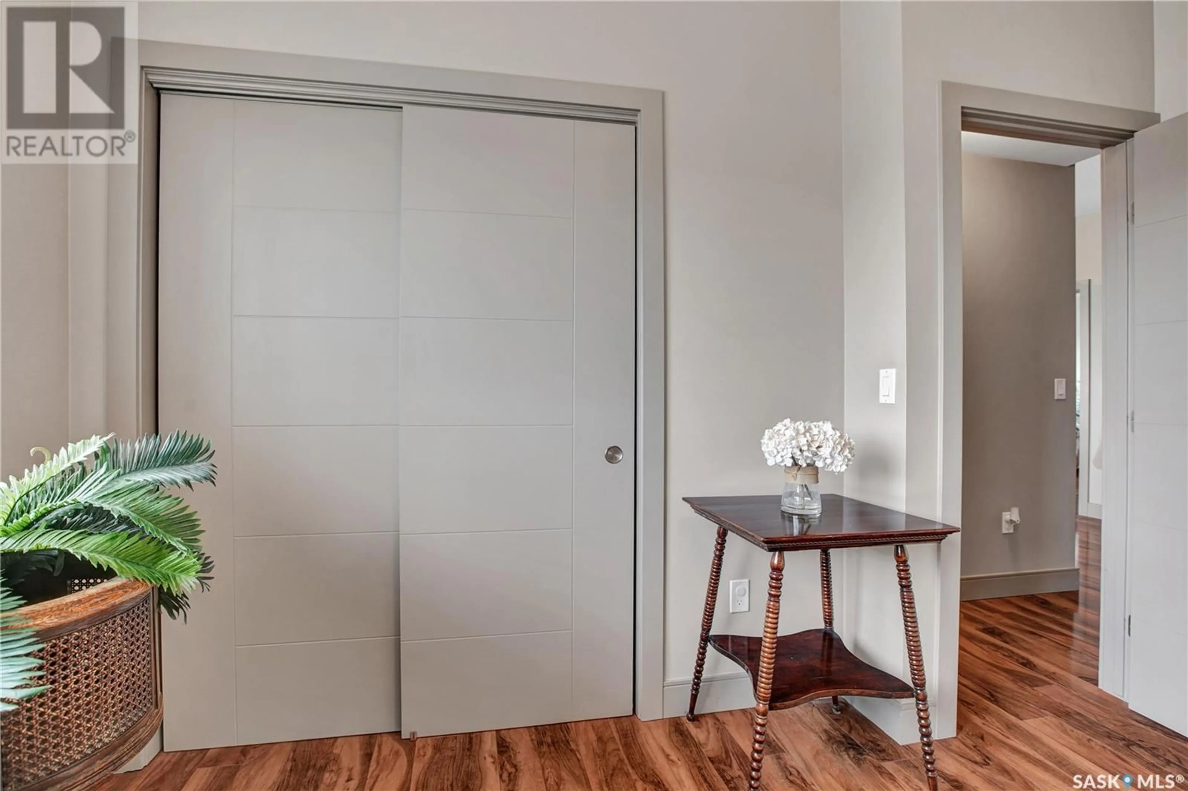115 - 202 WILLOWGROVE CRESCENT, Saskatoon, Saskatchewan S7H0M3
Contact us about this property
Highlights
Estimated valueThis is the price Wahi expects this property to sell for.
The calculation is powered by our Instant Home Value Estimate, which uses current market and property price trends to estimate your home’s value with a 90% accuracy rate.Not available
Price/Sqft$328/sqft
Monthly cost
Open Calculator
Description
Welcome to Willowgrove Suites. This two bedroom, two bathroom corner unit is ideally situated on the second floor of building 115. The suite is in impeccable condition and features two bedrooms and two bathrooms. The door opens to a large entry with access to the laundry/storage room. The main area is bright and spacious thanks to east and south exposure and the extra windows a corner unit provides. The kitchen has a large island with granite counter-tops, dark cabinets and stainless steel appliances. The large living room and dining area has access to a nice balcony which is a great place to relax and comes with a natural gas bbq connection. One underground parking stall is included with the unit, the building is accessible to all thanks to an elevator and a central clubhouse offers a place for unit owners to gather for coffee or a game of pool. This condo is affordable and professionally managed. Call today for your private showing. (id:39198)
Property Details
Interior
Features
Main level Floor
Kitchen
12 x 8Dining room
12 x 6Living room
12 x 104pc Bathroom
6 x 5Condo Details
Amenities
Exercise Centre, Clubhouse
Inclusions
Property History
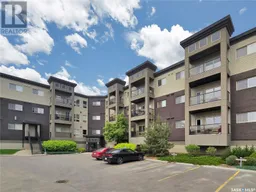 22
22
